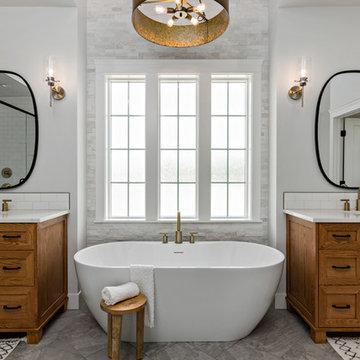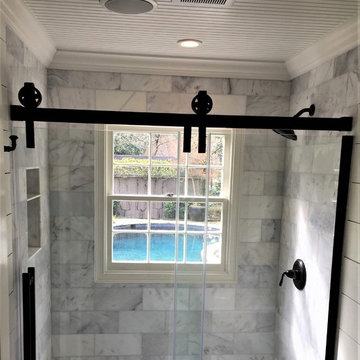Refine by:
Budget
Sort by:Popular Today
1 - 20 of 2,916 photos
Item 1 of 3

When we were asked by our clients to help fully overhaul this grade II listed property. We knew we needed to consider the spaces for modern day living and make it as open and light and airy as possible. There were a few specifics from our client, but on the whole we were left to the design the main brief being modern country with colour and pattern. There were some challenges along the way as the house is octagonal in shape and some rooms, especially the principal ensuite were quite a challenge.

Photos by Darby Kate Photography
Medium sized country ensuite bathroom in Dallas with grey cabinets, an alcove bath, a shower/bath combination, a one-piece toilet, grey tiles, white tiles, grey walls, porcelain flooring, a submerged sink, granite worktops, metro tiles and a shower curtain.
Medium sized country ensuite bathroom in Dallas with grey cabinets, an alcove bath, a shower/bath combination, a one-piece toilet, grey tiles, white tiles, grey walls, porcelain flooring, a submerged sink, granite worktops, metro tiles and a shower curtain.

The master bathroom is large with plenty of built-in storage space and double vanity. The countertops carry on from the kitchen. A large freestanding tub sits adjacent to the window next to the large stand-up shower. The floor is a dark great chevron tile pattern that grounds the lighter design finishes.

Back to back bathroom vanities make quite a unique statement in this main bathroom. Add a luxury soaker tub, walk-in shower and white shiplap walls, and you have a retreat spa like no where else in the house!

Design ideas for a rural ensuite bathroom in New York with a freestanding bath, grey tiles, grey walls, dark hardwood flooring, brown floors and a wall niche.

Large farmhouse ensuite wet room bathroom in San Diego with shaker cabinets, dark wood cabinets, grey tiles, white walls, travertine flooring, a submerged sink, quartz worktops, brown floors and a hinged door.

VISION AND NEEDS:
Our client came to us with a vision for their family dream house that offered adequate space and a lot of character. They were drawn to the traditional form and contemporary feel of a Modern Farmhouse.
MCHUGH SOLUTION:
In showing multiple options at the schematic stage, the client approved a traditional L shaped porch with simple barn-like columns. The entry foyer is simple in it's two-story volume and it's mono-chromatic (white & black) finishes. The living space which includes a kitchen & dining area - is an open floor plan, allowing natural light to fill the space.

Marisa Vitale Photography
www.marisavitale.com
Design ideas for a large rural ensuite bathroom in Los Angeles with recessed-panel cabinets, grey cabinets, a built-in bath, a walk-in shower, grey tiles, ceramic tiles, white walls, white floors and an open shower.
Design ideas for a large rural ensuite bathroom in Los Angeles with recessed-panel cabinets, grey cabinets, a built-in bath, a walk-in shower, grey tiles, ceramic tiles, white walls, white floors and an open shower.

Our carpenters labored every detail from chainsaws to the finest of chisels and brad nails to achieve this eclectic industrial design. This project was not about just putting two things together, it was about coming up with the best solutions to accomplish the overall vision. A true meeting of the minds was required around every turn to achieve "rough" in its most luxurious state.
Featuring: Floating vanity, rough cut wood top, beautiful accent mirror and Porcelanosa wood grain tile as flooring and backsplashes.
PhotographerLink

Photo by Roehner + Ryan
Inspiration for a country ensuite bathroom in Phoenix with flat-panel cabinets, light wood cabinets, a built-in shower, grey tiles, porcelain tiles, concrete flooring, an integrated sink, engineered stone worktops, grey floors, an open shower, white worktops, a wall niche, double sinks and a freestanding vanity unit.
Inspiration for a country ensuite bathroom in Phoenix with flat-panel cabinets, light wood cabinets, a built-in shower, grey tiles, porcelain tiles, concrete flooring, an integrated sink, engineered stone worktops, grey floors, an open shower, white worktops, a wall niche, double sinks and a freestanding vanity unit.

Shoot2sell
Large country grey and cream ensuite wet room bathroom in Dallas with shaker cabinets, grey cabinets, a freestanding bath, white tiles, grey tiles, ceramic tiles, grey walls, cement flooring, engineered stone worktops, white floors and a built-in sink.
Large country grey and cream ensuite wet room bathroom in Dallas with shaker cabinets, grey cabinets, a freestanding bath, white tiles, grey tiles, ceramic tiles, grey walls, cement flooring, engineered stone worktops, white floors and a built-in sink.

This stylish update for a family bathroom in a Vermont country house involved a complete reconfiguration of the layout to allow for a built-in linen closet, a 42" wide soaking tub/shower and a double vanity. The reclaimed pine vanity and iron hardware play off the patterned tile floor and ship lap walls for a contemporary eclectic mix.

Nach der Umgestaltung entsteht ein barrierefreies Bad mit großformatigen Natursteinfliesen in Kombination mit einer warmen Holzfliese am Boden und einer hinterleuchteten Spanndecke. Besonders im Duschbereich gibt es durch die raumhohen Fliesen fast keine Fugen. Die Dusche kann mit 2 Flügeltüren großzügig breit geöffnet werden und ist so konzipiert, dass sie auch mit einem Rollstuhl befahren werden kann.

Back to back bathroom vanities make quite a unique statement in this main bathroom. Add a luxury soaker tub, walk-in shower and white shiplap walls, and you have a retreat spa like no where else in the house!

This master bath has it all! Walk in shower, freestanding tub, expansive vanity space and somehow still feels cozy! We love the way the reclaimed wood tile wall unifies the space.

Photo of a medium sized farmhouse family bathroom in Atlanta with shaker cabinets, grey cabinets, an alcove bath, a shower/bath combination, a two-piece toilet, grey tiles, ceramic tiles, grey walls, porcelain flooring, a submerged sink, engineered stone worktops, grey floors, a sliding door, white worktops, a wall niche, a single sink and a built in vanity unit.

Neutral sec bathroom with three large drawers with cup pulls. Cement looking 12 x 24 floor tile with brick lay subway tiles.
Photo of a medium sized farmhouse shower room bathroom in San Francisco with shaker cabinets, white cabinets, a corner shower, a two-piece toilet, grey tiles, ceramic tiles, grey walls, ceramic flooring, a submerged sink, marble worktops, grey floors, a hinged door and grey worktops.
Photo of a medium sized farmhouse shower room bathroom in San Francisco with shaker cabinets, white cabinets, a corner shower, a two-piece toilet, grey tiles, ceramic tiles, grey walls, ceramic flooring, a submerged sink, marble worktops, grey floors, a hinged door and grey worktops.

Design ideas for a rural ensuite bathroom in Other with shaker cabinets, medium wood cabinets, a freestanding bath, grey walls, a submerged sink, grey floors, white worktops, grey tiles and stone tiles.

Country ensuite bathroom in Atlanta with louvered cabinets, light wood cabinets, a built-in bath, a shower/bath combination, a two-piece toilet, grey tiles, stone tiles, white walls, porcelain flooring, a submerged sink, soapstone worktops, grey floors, a sliding door and grey worktops.

Inspiration for a small country bathroom in Atlanta with freestanding cabinets, distressed cabinets, an alcove shower, grey tiles, marble tiles, white walls, marble flooring, a built-in sink, marble worktops, grey floors, a sliding door and white worktops.
Country Bathroom and Cloakroom with Grey Tiles Ideas and Designs
1

