Coastal Bathroom with a Pedestal Sink Ideas and Designs
Refine by:
Budget
Sort by:Popular Today
41 - 60 of 559 photos
Item 1 of 3

Inspiration for a large coastal ensuite bathroom in Geelong with flat-panel cabinets, light wood cabinets, a walk-in shower, green tiles, ceramic tiles, porcelain flooring, a pedestal sink, engineered stone worktops, grey floors, an open shower, white worktops and a freestanding vanity unit.
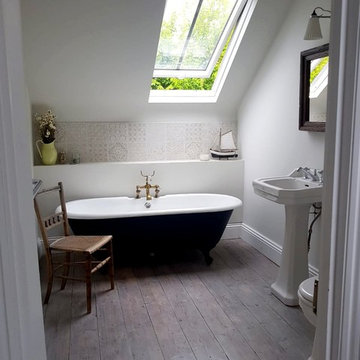
Created a large double bedroom with an ensuite bathroom in this beautiful terraced house in a Brighton conservation zone. We were limited by planning policy to use conservation velux windows but they're large and fill the room with light. The window is off-centre because it had to be centered above a window on the floor below.
Rolltop bath painted a deep Farrow and Ball blue.
Reclaimed floorboards were sanded and bleached to create a coastal driftwood feel.
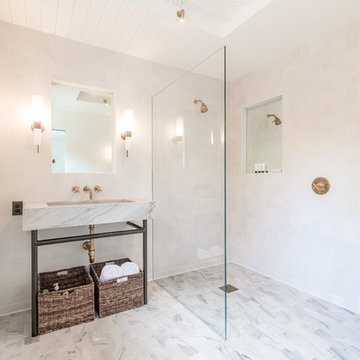
Master bath with quartzite floor and basin, Heath wall tiles, sunken and integrally lit mirrors, and an intricately patterned ceiling inset.
Images | Kurt Jordan Photography
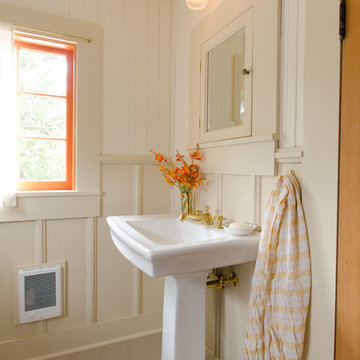
A small bathroom with a pedestal sink, built-in medicine cabinet, casement window and shades of white walls is light and bright.
Photo of a beach style bathroom in Portland with a pedestal sink.
Photo of a beach style bathroom in Portland with a pedestal sink.
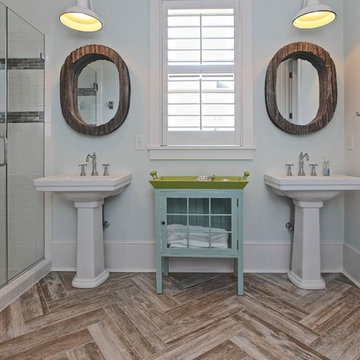
Eliot Tuckerman
Coastal bathroom in Charleston with a pedestal sink, white tiles and metro tiles.
Coastal bathroom in Charleston with a pedestal sink, white tiles and metro tiles.
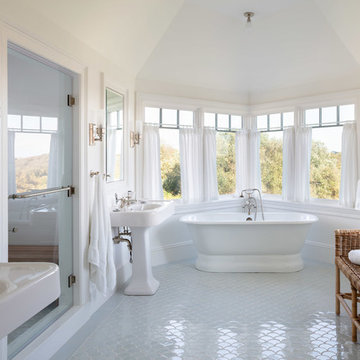
Photos by www.robertbrewsterphoto.com
Construction by https://www.houzz.com/pro/jeremysherer/suburban-renewal-inc
Decorator Paige Rockett
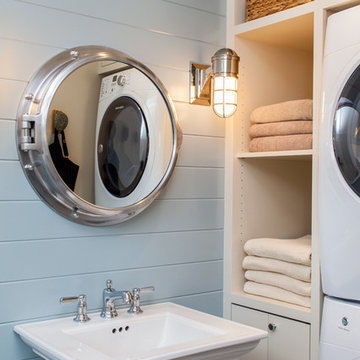
Sean Litchfield
Nautical bathroom in Boston with a pedestal sink, blue walls and a laundry area.
Nautical bathroom in Boston with a pedestal sink, blue walls and a laundry area.
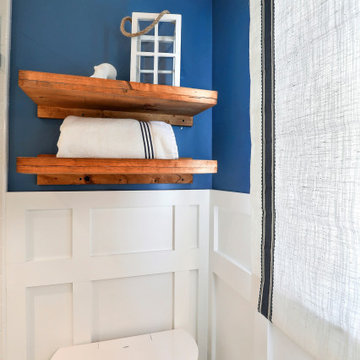
The theme for the design of these four bathrooms was Coastal Americana. My clients wanted classic designs that incorporated color, a coastal feel, and were fun.
The master bathroom stands out with the interesting mix of tile. We maximized the tall sloped ceiling with the glass tile accent wall behind the freestanding bath tub. A simple sandblasted "wave" glass panel separates the wet area. Shiplap walls, satin bronze fixtures, and wood details add to the beachy feel.
The three guest bathrooms, while having tile in common, each have their own unique vanities and accents. Curbless showers and frameless glass opened these rooms up to feel more spacious. The bits of blue in the floor tile lends just the right pop of blue.
Custom fabric roman shades in each room soften the look and add extra style.
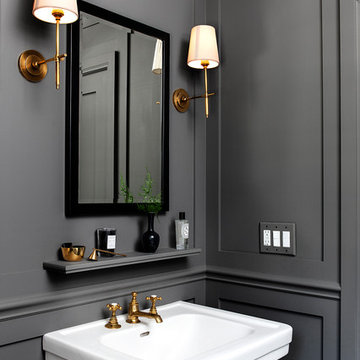
Heidi's Bridge Photography
Medium sized nautical bathroom in New York with open cabinets, an alcove bath, a shower/bath combination, white tiles, marble tiles, marble worktops, a shower curtain, grey walls and a pedestal sink.
Medium sized nautical bathroom in New York with open cabinets, an alcove bath, a shower/bath combination, white tiles, marble tiles, marble worktops, a shower curtain, grey walls and a pedestal sink.
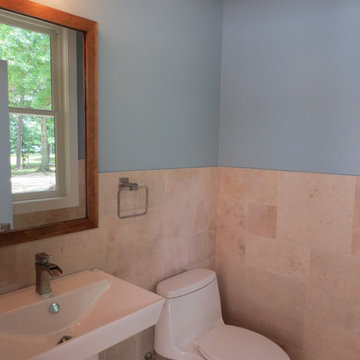
A travertine wainscot provides durability in this Cabana Bathroom. A waterfall faucet and nautical light fixture give it a coastal feel.
Image by JH Hunley
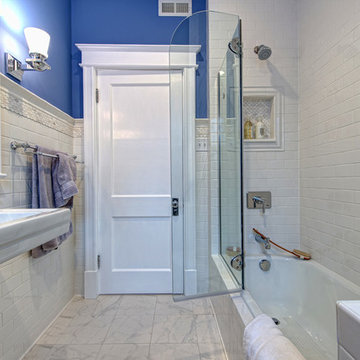
Matthew Harrer Photography
Inspiration for a medium sized coastal shower room bathroom in St Louis with shaker cabinets, dark wood cabinets, an alcove bath, a shower/bath combination, a two-piece toilet, white tiles, metro tiles, purple walls, ceramic flooring, a pedestal sink, white floors and a hinged door.
Inspiration for a medium sized coastal shower room bathroom in St Louis with shaker cabinets, dark wood cabinets, an alcove bath, a shower/bath combination, a two-piece toilet, white tiles, metro tiles, purple walls, ceramic flooring, a pedestal sink, white floors and a hinged door.
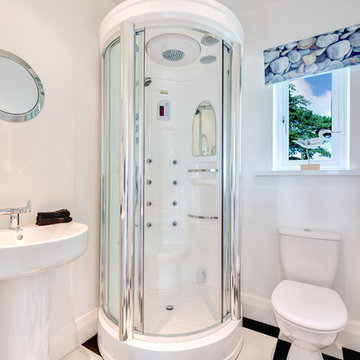
A 1930's house, extended and updated to form a wonderful marine home with a stylish beach style interior.The family bathroom has a shower and a stylish checkerboard tiled floor. Sea View into Torbay. Maidencombe, South Devon. Colin Cadle Photography, Photo Styling Jan Cadle. www.colincadle.com
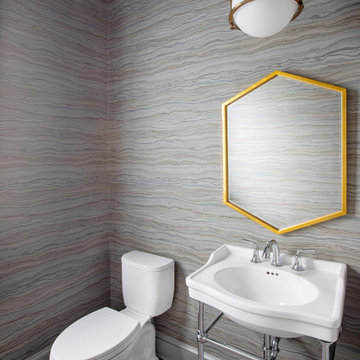
This is an example of a medium sized nautical bathroom in Charleston with a two-piece toilet, multi-coloured walls, ceramic flooring, a pedestal sink, brown floors and white worktops.
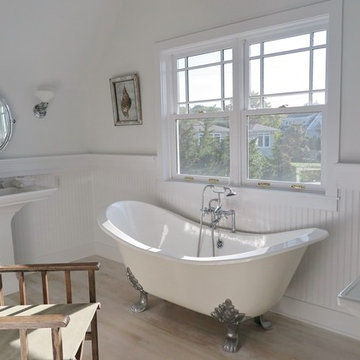
Chris Mead
Coastal bathroom in New York with a pedestal sink, a claw-foot bath and a dado rail.
Coastal bathroom in New York with a pedestal sink, a claw-foot bath and a dado rail.
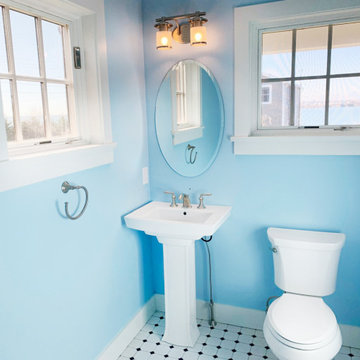
This is an example of a small beach style shower room bathroom in Providence with a two-piece toilet, blue walls, ceramic flooring, a pedestal sink and multi-coloured floors.
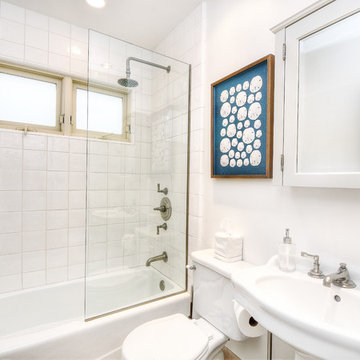
Small nautical shower room bathroom in Orange County with an alcove bath, a shower/bath combination, a two-piece toilet, white tiles, ceramic tiles, white walls, a pedestal sink and an open shower.
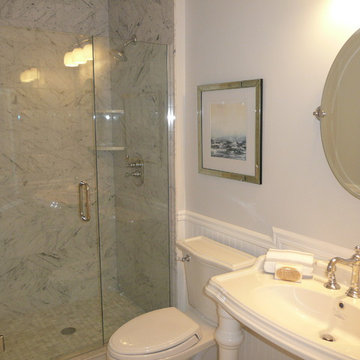
Staging & Photos by: Betsy Konaxis, BK Classic Collections Home Stagers
Small nautical shower room bathroom in Boston with a pedestal sink, an alcove shower, a two-piece toilet, grey walls and marble flooring.
Small nautical shower room bathroom in Boston with a pedestal sink, an alcove shower, a two-piece toilet, grey walls and marble flooring.
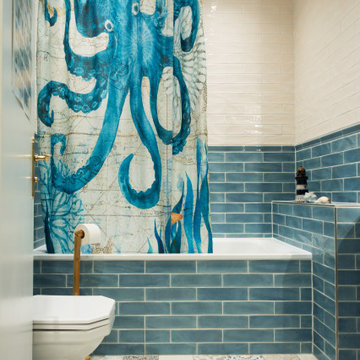
Ein besonderes Highlight ist der Duschvorhang mit der großen Krake. Ansosnten sind bunte Bodenfliesen mit lebhaft glasierten Wandfliesen kombiniert. Als Badkeramik kamen engliche Möbel zum Einsatz.
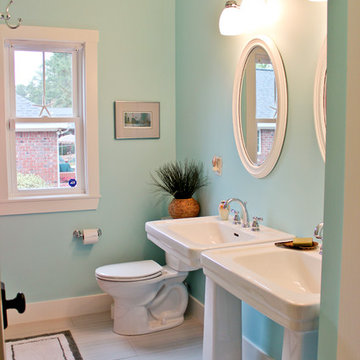
Natural lighting, wherever possible in a bathroom, is a must.
This is an example of a medium sized coastal family bathroom in Raleigh with a two-piece toilet, blue walls and a pedestal sink.
This is an example of a medium sized coastal family bathroom in Raleigh with a two-piece toilet, blue walls and a pedestal sink.
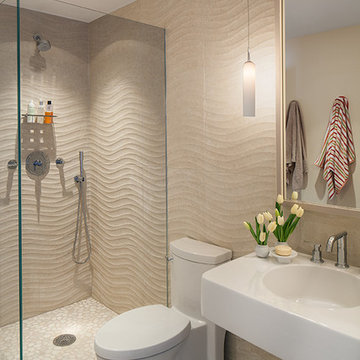
This 1980s house underwent a significant renovation to modernize its spaces, and to make it more conducive to casual entertaining. The living/dining room was made warmer and more inviting with custom lighting fixtures, sheer draperies and built-in bookcases. Also, a glass and walnut screen replaced a solid wall to open the room to the adjoining kitchen/bar area. The kitchen was significantly enlarged and reconfigured, and a dark hallway was opened up and transformed to a wet bar. The upstairs floor was converted to a large master suite with three walk-in closets, a luxurious bathroom with soaking tub and two-person shower, and a private outdoor balcony. Three additional bathrooms were also fully renovated with custom marble and tile, unique fixtures, and bold wallpaper.
Photography by Peter Kubilus
Coastal Bathroom with a Pedestal Sink Ideas and Designs
3

 Shelves and shelving units, like ladder shelves, will give you extra space without taking up too much floor space. Also look for wire, wicker or fabric baskets, large and small, to store items under or next to the sink, or even on the wall.
Shelves and shelving units, like ladder shelves, will give you extra space without taking up too much floor space. Also look for wire, wicker or fabric baskets, large and small, to store items under or next to the sink, or even on the wall.  The sink, the mirror, shower and/or bath are the places where you might want the clearest and strongest light. You can use these if you want it to be bright and clear. Otherwise, you might want to look at some soft, ambient lighting in the form of chandeliers, short pendants or wall lamps. You could use accent lighting around your coastal bath in the form to create a tranquil, spa feel, as well.
The sink, the mirror, shower and/or bath are the places where you might want the clearest and strongest light. You can use these if you want it to be bright and clear. Otherwise, you might want to look at some soft, ambient lighting in the form of chandeliers, short pendants or wall lamps. You could use accent lighting around your coastal bath in the form to create a tranquil, spa feel, as well. 