Coastal Bathroom with a Shower Bench Ideas and Designs
Refine by:
Budget
Sort by:Popular Today
61 - 80 of 900 photos
Item 1 of 3
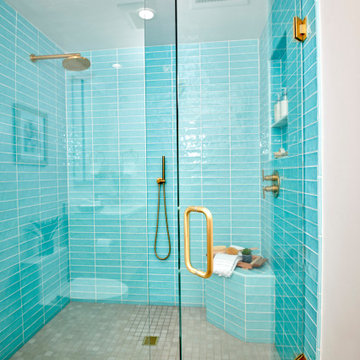
Small nautical shower room bathroom in San Diego with flat-panel cabinets, light wood cabinets, an alcove shower, a two-piece toilet, blue tiles, glass tiles, white walls, porcelain flooring, a submerged sink, engineered stone worktops, beige floors, a hinged door, white worktops, a shower bench, a single sink and a floating vanity unit.
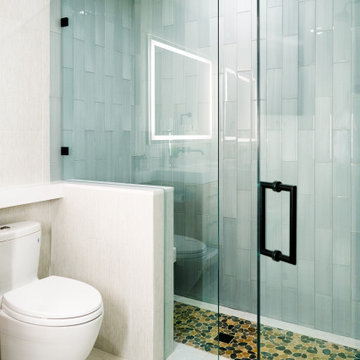
An open plan shower The wall mounted faucet and tile wall allow for easy maintenance.
Photo of a medium sized coastal bathroom in San Diego with flat-panel cabinets, light wood cabinets, a built-in shower, a one-piece toilet, grey tiles, porcelain tiles, white walls, porcelain flooring, a submerged sink, engineered stone worktops, beige floors, a hinged door, white worktops, a shower bench, a single sink and a floating vanity unit.
Photo of a medium sized coastal bathroom in San Diego with flat-panel cabinets, light wood cabinets, a built-in shower, a one-piece toilet, grey tiles, porcelain tiles, white walls, porcelain flooring, a submerged sink, engineered stone worktops, beige floors, a hinged door, white worktops, a shower bench, a single sink and a floating vanity unit.
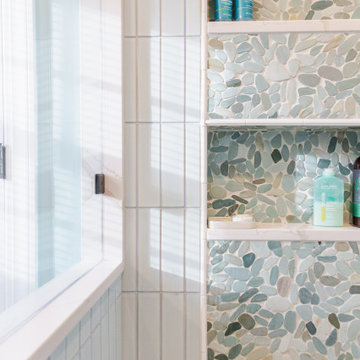
Morning sunlight streams into the beachy shower illuminating the rocky storage niches. A cantilevered quartz bench in the shower rests beneath them.
This is an example of a small beach style ensuite bathroom in Charleston with raised-panel cabinets, light wood cabinets, an alcove shower, a two-piece toilet, green tiles, porcelain tiles, green walls, porcelain flooring, a submerged sink, engineered stone worktops, beige floors, a hinged door, white worktops, a shower bench, a single sink and a built in vanity unit.
This is an example of a small beach style ensuite bathroom in Charleston with raised-panel cabinets, light wood cabinets, an alcove shower, a two-piece toilet, green tiles, porcelain tiles, green walls, porcelain flooring, a submerged sink, engineered stone worktops, beige floors, a hinged door, white worktops, a shower bench, a single sink and a built in vanity unit.
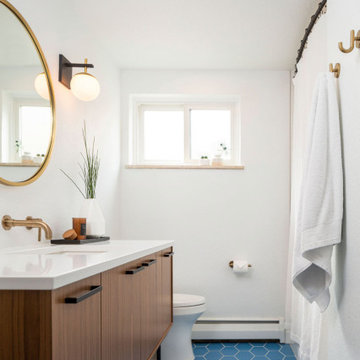
[Our Clients]
We were so excited to help these new homeowners re-envision their split-level diamond in the rough. There was so much potential in those walls, and we couldn’t wait to delve in and start transforming spaces. Our primary goal was to re-imagine the main level of the home and create an open flow between the space. So, we started by converting the existing single car garage into their living room (complete with a new fireplace) and opening up the kitchen to the rest of the level.
[Kitchen]
The original kitchen had been on the small side and cut-off from the rest of the home, but after we removed the coat closet, this kitchen opened up beautifully. Our plan was to create an open and light filled kitchen with a design that translated well to the other spaces in this home, and a layout that offered plenty of space for multiple cooks. We utilized clean white cabinets around the perimeter of the kitchen and popped the island with a spunky shade of blue. To add a real element of fun, we jazzed it up with the colorful escher tile at the backsplash and brought in accents of brass in the hardware and light fixtures to tie it all together. Through out this home we brought in warm wood accents and the kitchen was no exception, with its custom floating shelves and graceful waterfall butcher block counter at the island.
[Dining Room]
The dining room had once been the home’s living room, but we had other plans in mind. With its dramatic vaulted ceiling and new custom steel railing, this room was just screaming for a dramatic light fixture and a large table to welcome one-and-all.
[Living Room]
We converted the original garage into a lovely little living room with a cozy fireplace. There is plenty of new storage in this space (that ties in with the kitchen finishes), but the real gem is the reading nook with two of the most comfortable armchairs you’ve ever sat in.
[Master Suite]
This home didn’t originally have a master suite, so we decided to convert one of the bedrooms and create a charming suite that you’d never want to leave. The master bathroom aesthetic quickly became all about the textures. With a sultry black hex on the floor and a dimensional geometric tile on the walls we set the stage for a calm space. The warm walnut vanity and touches of brass cozy up the space and relate with the feel of the rest of the home. We continued the warm wood touches into the master bedroom, but went for a rich accent wall that elevated the sophistication level and sets this space apart.
[Hall Bathroom]
The floor tile in this bathroom still makes our hearts skip a beat. We designed the rest of the space to be a clean and bright white, and really let the lovely blue of the floor tile pop. The walnut vanity cabinet (complete with hairpin legs) adds a lovely level of warmth to this bathroom, and the black and brass accents add the sophisticated touch we were looking for.
[Office]
We loved the original built-ins in this space, and knew they needed to always be a part of this house, but these 60-year-old beauties definitely needed a little help. We cleaned up the cabinets and brass hardware, switched out the formica counter for a new quartz top, and painted wall a cheery accent color to liven it up a bit. And voila! We have an office that is the envy of the neighborhood.

This complete bathroom remodel includes a tray ceiling, custom light gray oak double vanity, shower with built-in seat and niche, frameless shower doors, a marble focal wall, led mirrors, white quartz, a toto toilet, brass and lux gold finishes, and porcelain tile.
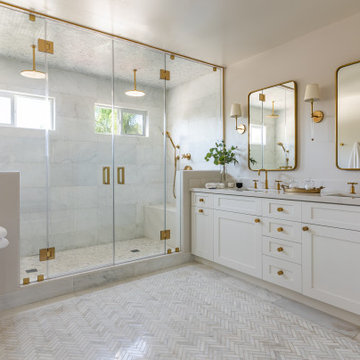
Large nautical ensuite wet room bathroom in Los Angeles with recessed-panel cabinets, white cabinets, a bidet, white tiles, marble tiles, grey walls, marble flooring, a submerged sink, engineered stone worktops, white floors, a hinged door, white worktops, a shower bench, double sinks and a built in vanity unit.
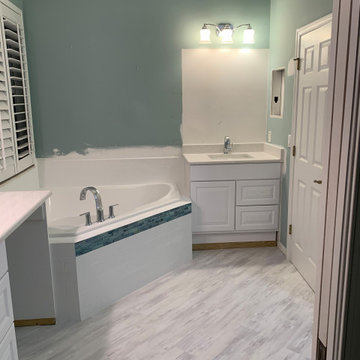
Installation of the countertops, faucets at the vanities and the bathtub and the new vinyl plank flooring. The existing ceramic floor tiles that were to be replaced ended up not being a close enough color match to the installed tile that the homeowner selected to go with new waterproof vinyl plank flooring. We are glad she did!! It looks amazing!
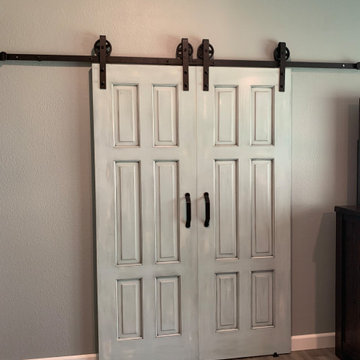
This clients master bedroom never had doors leading into the master bathroom. We removed the original arch and added these beautiful custom barn doors Which have a rustic teal finish with Kona glaze, they really set the stage as you’re entering this spa like remodeled restroom.
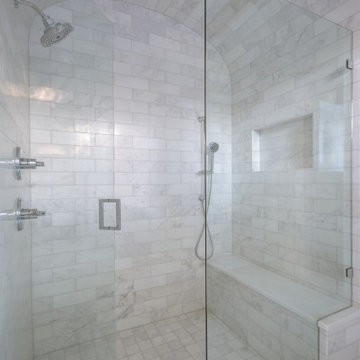
Classic, timeless, and ideally positioned on a picturesque street in the 4100 block, discover this dream home by Jessica Koltun Home. The blend of traditional architecture and contemporary finishes evokes warmth while understated elegance remains constant throughout this Midway Hollow masterpiece. Countless custom features and finishes include museum-quality walls, white oak beams, reeded cabinetry, stately millwork, and white oak wood floors with custom herringbone patterns. First-floor amenities include a barrel vault, a dedicated study, a formal and casual dining room, and a private primary suite adorned in Carrara marble that has direct access to the laundry room. The second features four bedrooms, three bathrooms, and an oversized game room that could also be used as a sixth bedroom. This is your opportunity to own a designer dream home.
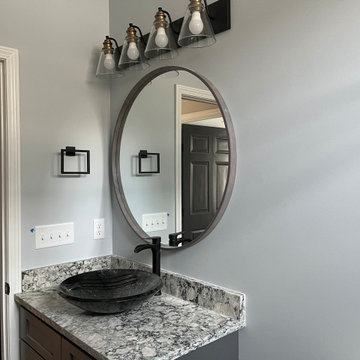
Photo of a medium sized coastal shower room bathroom in Charleston with shaker cabinets, black cabinets, multi-coloured worktops, a single sink, a built in vanity unit, a built-in bath, an alcove shower, a two-piece toilet, grey walls, vinyl flooring, a vessel sink, brown floors, a hinged door and a shower bench.
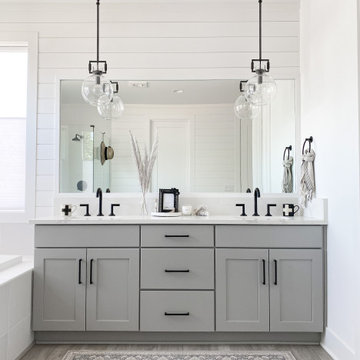
Medium sized beach style ensuite bathroom in Seattle with shaker cabinets, grey cabinets, white tiles, laminate floors, engineered stone worktops, grey floors, white worktops, a shower bench, double sinks, a built in vanity unit and tongue and groove walls.
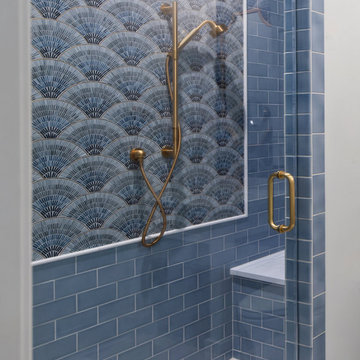
Coastal Blue Cottage in Downtown Rehoboth Beach, Delaware.
Photo of a beach style bathroom in Other with a hinged door and a shower bench.
Photo of a beach style bathroom in Other with a hinged door and a shower bench.
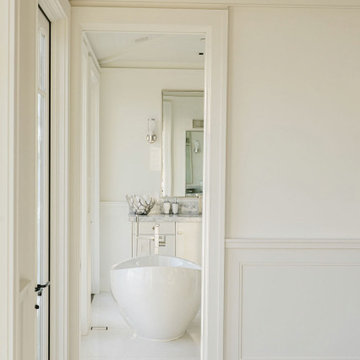
Burdge Architects- Traditional Cape Cod Style Home. Located in Malibu, CA.
Design ideas for an expansive beach style ensuite wet room bathroom in Los Angeles with a freestanding bath, white walls, marble flooring, a built-in sink, marble worktops, white floors, a hinged door, grey worktops, a shower bench, double sinks, a built in vanity unit, a vaulted ceiling and wainscoting.
Design ideas for an expansive beach style ensuite wet room bathroom in Los Angeles with a freestanding bath, white walls, marble flooring, a built-in sink, marble worktops, white floors, a hinged door, grey worktops, a shower bench, double sinks, a built in vanity unit, a vaulted ceiling and wainscoting.
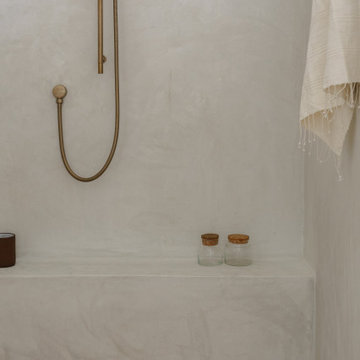
This is an example of an expansive coastal ensuite bathroom in San Diego with shaker cabinets, light wood cabinets, a freestanding bath, a built-in shower, a one-piece toilet, white tiles, ceramic tiles, white walls, terracotta flooring, a submerged sink, engineered stone worktops, multi-coloured floors, a hinged door, white worktops, a shower bench, double sinks and a built in vanity unit.
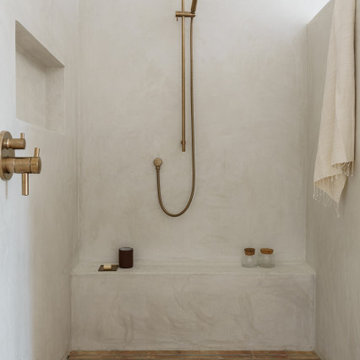
Design ideas for an expansive beach style ensuite bathroom in San Diego with shaker cabinets, light wood cabinets, a freestanding bath, a built-in shower, a one-piece toilet, white tiles, ceramic tiles, white walls, terracotta flooring, a submerged sink, engineered stone worktops, multi-coloured floors, a hinged door, white worktops, a shower bench, double sinks and a built in vanity unit.
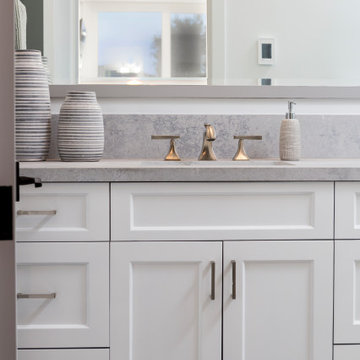
Medium sized nautical shower room bathroom in Los Angeles with shaker cabinets, white cabinets, a walk-in shower, a two-piece toilet, grey walls, porcelain flooring, a submerged sink, engineered stone worktops, grey floors, a hinged door, grey worktops, a shower bench, a single sink and a built in vanity unit.
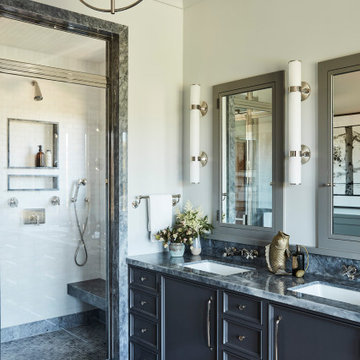
Inspiration for a large coastal ensuite bathroom in Los Angeles with grey cabinets, a freestanding bath, a walk-in shower, white walls, medium hardwood flooring, a submerged sink, marble worktops, a hinged door, grey worktops, a shower bench, double sinks, a built in vanity unit and recessed-panel cabinets.
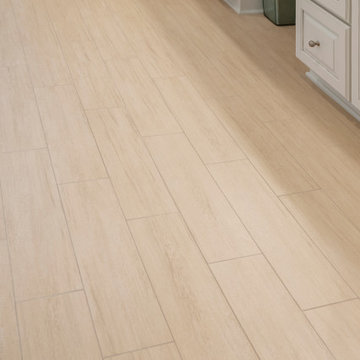
After: This bathroom turned out beautifully! 12x12 porcelain tile graces the shower walls, with a corresponding mosaic border. Brushed nickel accessories accompanied with a clean quartz countertop polish the space. The wood style tile flooring matches well with the wall tile.
These are the before and after pictures of a large master bathroom remodel that was done by Steve White (owner of Bathroom Remodeling Teacher and SRW Contracting, Inc.) Steve has been a bathroom remodeling contractor in the Pittsburgh area since 2008.
Steve has created easy-to-follow courses that enable YOU to build your own bathroom. He has compiled all of his industry knowledge and tips & tricks into several courses he offers online to pass his knowledge on to you. He makes it possible for you to BUILD a bathroom just like this coastal style master bathroom. Check out his courses by visiting the Bathroom Remodeling Teacher website at:
https://www.bathroomremodelingteacher.com/learn.
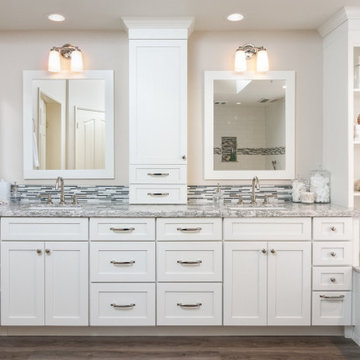
A traditional style master bath for a lovely couple on Harbour Island in Oxnard. Once a dark and drab space, now light and airy to go with their breathtaking ocean views!
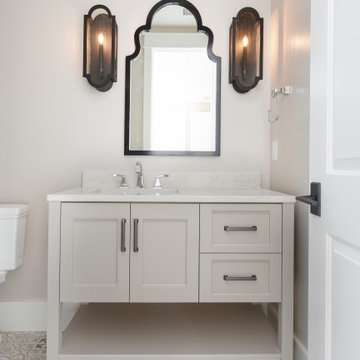
This is an example of a medium sized beach style family bathroom in Charleston with shaker cabinets, beige cabinets, a corner shower, a two-piece toilet, multi-coloured tiles, beige walls, cement flooring, a submerged sink, engineered stone worktops, multi-coloured floors, a hinged door, multi-coloured worktops, a shower bench, a single sink and a freestanding vanity unit.
Coastal Bathroom with a Shower Bench Ideas and Designs
4

 Shelves and shelving units, like ladder shelves, will give you extra space without taking up too much floor space. Also look for wire, wicker or fabric baskets, large and small, to store items under or next to the sink, or even on the wall.
Shelves and shelving units, like ladder shelves, will give you extra space without taking up too much floor space. Also look for wire, wicker or fabric baskets, large and small, to store items under or next to the sink, or even on the wall.  The sink, the mirror, shower and/or bath are the places where you might want the clearest and strongest light. You can use these if you want it to be bright and clear. Otherwise, you might want to look at some soft, ambient lighting in the form of chandeliers, short pendants or wall lamps. You could use accent lighting around your coastal bath in the form to create a tranquil, spa feel, as well.
The sink, the mirror, shower and/or bath are the places where you might want the clearest and strongest light. You can use these if you want it to be bright and clear. Otherwise, you might want to look at some soft, ambient lighting in the form of chandeliers, short pendants or wall lamps. You could use accent lighting around your coastal bath in the form to create a tranquil, spa feel, as well. 