Coastal Bathroom with Beige Worktops Ideas and Designs
Refine by:
Budget
Sort by:Popular Today
101 - 120 of 689 photos
Item 1 of 3
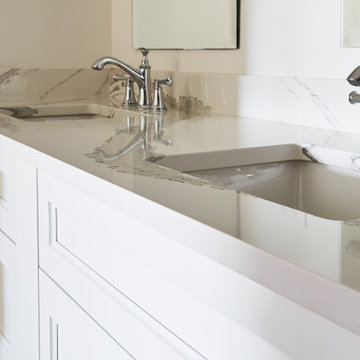
This Condo was in sad shape. The clients bought and knew it was going to need a over hall. We opened the kitchen to the living, dining, and lanai. Removed doors that were not needed in the hall to give the space a more open feeling as you move though the condo. The bathroom were gutted and re - invented to storage galore. All the while keeping in the coastal style the clients desired. Navy was the accent color we used throughout the condo. This new look is the clients to a tee.
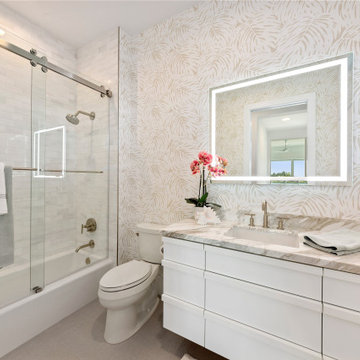
Guest Bathroom
Medium sized coastal bathroom in Tampa with raised-panel cabinets, white cabinets, an alcove bath, a shower/bath combination, a two-piece toilet, grey tiles, marble tiles, beige walls, porcelain flooring, a submerged sink, engineered stone worktops, grey floors, a sliding door and beige worktops.
Medium sized coastal bathroom in Tampa with raised-panel cabinets, white cabinets, an alcove bath, a shower/bath combination, a two-piece toilet, grey tiles, marble tiles, beige walls, porcelain flooring, a submerged sink, engineered stone worktops, grey floors, a sliding door and beige worktops.
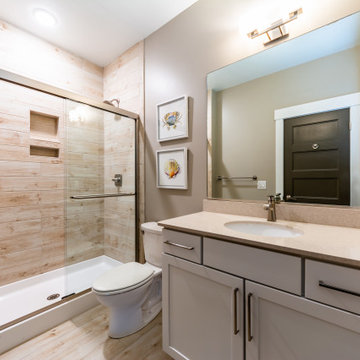
This is an example of a medium sized beach style shower room bathroom in Other with shaker cabinets, grey cabinets, an alcove shower, a two-piece toilet, grey walls, laminate floors, a submerged sink, engineered stone worktops, brown floors, a sliding door and beige worktops.
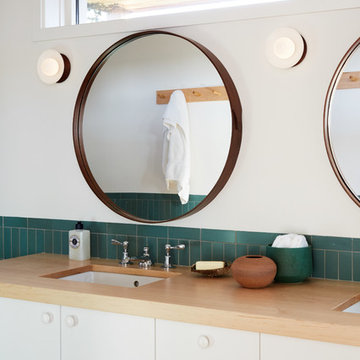
Interior Design: Shelter Collective
Architecture: Maryann Thompson Architects
Landscape Architecture: Michael Van Valkenburgh Associates
Builder: Tate Builders, Inc.
Photography: Emily Johnston

Hansen & Bringle custom cabinetry is painted Sherwin Williams "Belize" with a Silestone "Yukon" countertop. The vessel sink is by Decolav in the Lagoon color. A mother of pearl mirror hangs above the sink and the tile is sourced locally from Island City Tile.
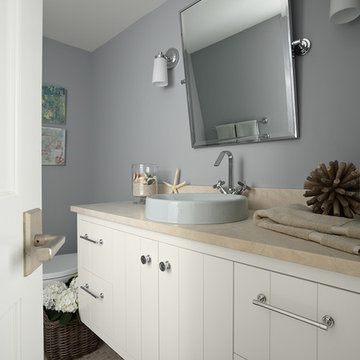
Pool Bath with beach colors, vessel sink and custom cabinetry.
Designer, Rosemary Merrill
Photographer, Susan Gilmore
Inspiration for a nautical bathroom in Minneapolis with a vessel sink, limestone worktops and beige worktops.
Inspiration for a nautical bathroom in Minneapolis with a vessel sink, limestone worktops and beige worktops.

Using a deep soaking tub and very organic materials gives this Master bathroom re- model a very luxurious yet casual feel.
Photo of a medium sized nautical ensuite bathroom in Orange County with shaker cabinets, white cabinets, a submerged bath, a corner shower, beige tiles, porcelain tiles, white walls, light hardwood flooring, a built-in sink, quartz worktops, a hinged door, beige worktops, a shower bench, double sinks and a built in vanity unit.
Photo of a medium sized nautical ensuite bathroom in Orange County with shaker cabinets, white cabinets, a submerged bath, a corner shower, beige tiles, porcelain tiles, white walls, light hardwood flooring, a built-in sink, quartz worktops, a hinged door, beige worktops, a shower bench, double sinks and a built in vanity unit.

apaiser Reflections Bath and Basins in the main bathroom at Sikata House, The Vela Properties in Byron Bay, Australia. Designed by The Designory | Photography by The Quarter Acre
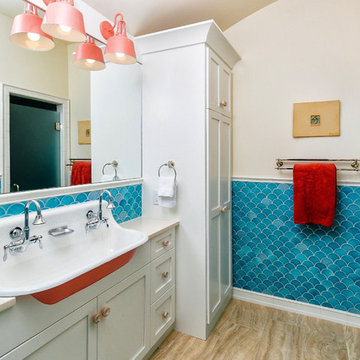
This is an example of a nautical family bathroom in Charleston with shaker cabinets, beige cabinets, blue tiles, beige walls, a trough sink, beige floors and beige worktops.
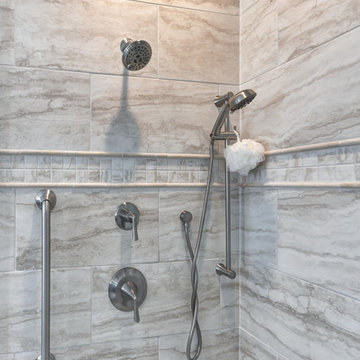
William Quarles
Nautical ensuite bathroom in Charleston with raised-panel cabinets, dark wood cabinets, a two-piece toilet, beige tiles, porcelain tiles, blue walls, porcelain flooring, a submerged sink, granite worktops, beige floors, a hinged door and beige worktops.
Nautical ensuite bathroom in Charleston with raised-panel cabinets, dark wood cabinets, a two-piece toilet, beige tiles, porcelain tiles, blue walls, porcelain flooring, a submerged sink, granite worktops, beige floors, a hinged door and beige worktops.

This cozy lake cottage skillfully incorporates a number of features that would normally be restricted to a larger home design. A glance of the exterior reveals a simple story and a half gable running the length of the home, enveloping the majority of the interior spaces. To the rear, a pair of gables with copper roofing flanks a covered dining area and screened porch. Inside, a linear foyer reveals a generous staircase with cascading landing.
Further back, a centrally placed kitchen is connected to all of the other main level entertaining spaces through expansive cased openings. A private study serves as the perfect buffer between the homes master suite and living room. Despite its small footprint, the master suite manages to incorporate several closets, built-ins, and adjacent master bath complete with a soaker tub flanked by separate enclosures for a shower and water closet.
Upstairs, a generous double vanity bathroom is shared by a bunkroom, exercise space, and private bedroom. The bunkroom is configured to provide sleeping accommodations for up to 4 people. The rear-facing exercise has great views of the lake through a set of windows that overlook the copper roof of the screened porch below.
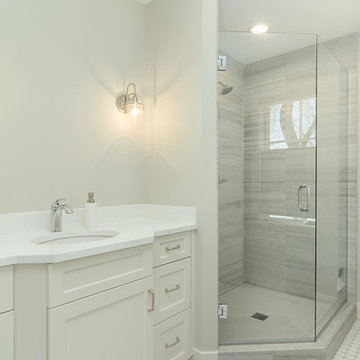
Photo Credit: Red Pine Photography
Small coastal shower room bathroom in Minneapolis with freestanding cabinets, white cabinets, a corner shower, a wall mounted toilet, grey walls, mosaic tile flooring, a submerged sink, solid surface worktops, white floors, a hinged door and beige worktops.
Small coastal shower room bathroom in Minneapolis with freestanding cabinets, white cabinets, a corner shower, a wall mounted toilet, grey walls, mosaic tile flooring, a submerged sink, solid surface worktops, white floors, a hinged door and beige worktops.
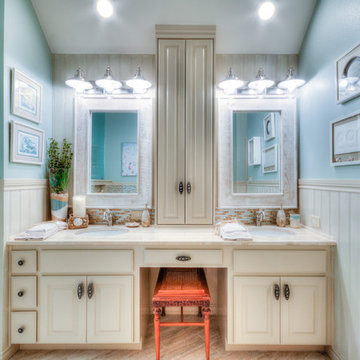
This is an example of a large coastal ensuite bathroom in Austin with raised-panel cabinets, beige cabinets, a freestanding bath, a corner shower, a two-piece toilet, beige tiles, brown tiles, stone tiles, blue walls, a submerged sink, beige floors, an open shower and beige worktops.
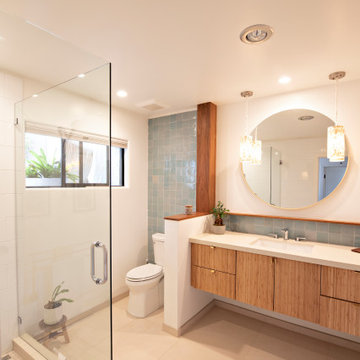
A guest bath gets a revamp with a modern floating bamboo veneer vanity. A wall hiding support beams is clad in warm wood. shell glass pendants drop from the ceiling, framing in a blue tile backsplash. Blue tile runs behind the commode adding a fun detail and pop of color. The shower remains a calm space with large format shimmery white tiles and a frameless glass enclosure.
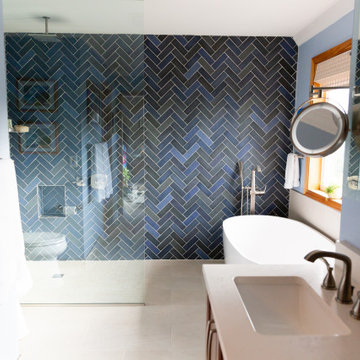
Transitional bathrooms and utility room with a coastal feel. Accents of blue and green help bring the outside in.
Design ideas for a large coastal ensuite bathroom in Seattle with recessed-panel cabinets, medium wood cabinets, a freestanding bath, a built-in shower, blue tiles, porcelain tiles, blue walls, porcelain flooring, a submerged sink, engineered stone worktops, beige floors, an open shower, beige worktops, a laundry area, double sinks and a built in vanity unit.
Design ideas for a large coastal ensuite bathroom in Seattle with recessed-panel cabinets, medium wood cabinets, a freestanding bath, a built-in shower, blue tiles, porcelain tiles, blue walls, porcelain flooring, a submerged sink, engineered stone worktops, beige floors, an open shower, beige worktops, a laundry area, double sinks and a built in vanity unit.
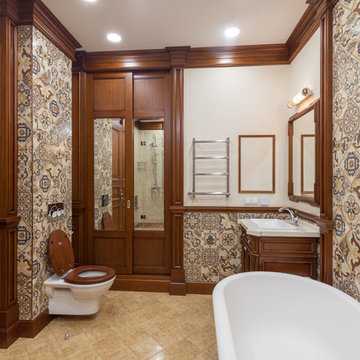
Large coastal family bathroom in Moscow with raised-panel cabinets, medium wood cabinets, a freestanding bath, a shower/bath combination, a wall mounted toilet, brown tiles, ceramic tiles, beige walls, ceramic flooring, a submerged sink, engineered stone worktops, beige floors, a hinged door and beige worktops.
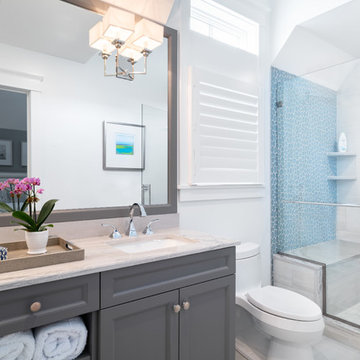
Inspiration for a medium sized beach style family bathroom in Philadelphia with recessed-panel cabinets, grey cabinets, a one-piece toilet, blue tiles, white walls, a submerged sink, marble worktops, beige floors, a hinged door, beige worktops, glass tiles and marble flooring.
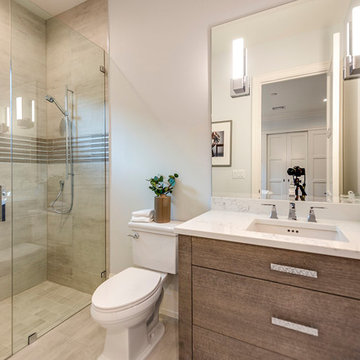
Photography by Context Media/Naples, FL
Inspiration for a medium sized coastal shower room bathroom in Other with freestanding cabinets, brown cabinets, an alcove shower, a one-piece toilet, grey tiles, ceramic tiles, grey walls, ceramic flooring, a submerged sink, granite worktops, beige floors, a hinged door and beige worktops.
Inspiration for a medium sized coastal shower room bathroom in Other with freestanding cabinets, brown cabinets, an alcove shower, a one-piece toilet, grey tiles, ceramic tiles, grey walls, ceramic flooring, a submerged sink, granite worktops, beige floors, a hinged door and beige worktops.

This cozy lake cottage skillfully incorporates a number of features that would normally be restricted to a larger home design. A glance of the exterior reveals a simple story and a half gable running the length of the home, enveloping the majority of the interior spaces. To the rear, a pair of gables with copper roofing flanks a covered dining area that connects to a screened porch. Inside, a linear foyer reveals a generous staircase with cascading landing. Further back, a centrally placed kitchen is connected to all of the other main level entertaining spaces through expansive cased openings. A private study serves as the perfect buffer between the homes master suite and living room. Despite its small footprint, the master suite manages to incorporate several closets, built-ins, and adjacent master bath complete with a soaker tub flanked by separate enclosures for shower and water closet. Upstairs, a generous double vanity bathroom is shared by a bunkroom, exercise space, and private bedroom. The bunkroom is configured to provide sleeping accommodations for up to 4 people. The rear facing exercise has great views of the rear yard through a set of windows that overlook the copper roof of the screened porch below.
Builder: DeVries & Onderlinde Builders
Interior Designer: Vision Interiors by Visbeen
Photographer: Ashley Avila Photography
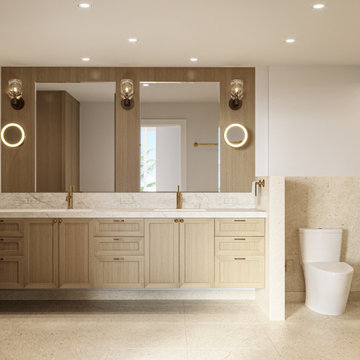
The primary bathroom for this home project is tiled with beige honed limestone on the floor and within the shower. These warm tones evoke the palette and texture of a sand dune and are complimented by the rift white oak bathroom cabinetry, polished quartzite stone countertop, and backsplash. Hand-polished brass wall sconces with a lead crystal shade create soft lighting within the room.
This view showcases the beige honed limestone that extends into a custom-built shower, to create an immersive warm environment. Satin gold hardware gleams to create vibrant highlights throughout the bathroom.
A screen of beige honed limestone was added to the side of the bathroom cabinets, adding privacy and extra room for the placement of satin gold hand towel hardware.
This view of the primary bathroom features a beige honed limestone finish that extends from the floor into the custom-built shower. These warm tones are complimented by the wood finish of the rift white oak bathroom cabinets which feature a polished quartzite stone countertop and backsplash.
A turn in the vanity creates extra cabinet and counter space for storage.
The variations presented for this home project demonstrate the myriad of ways in which natural materials such as wood and stone can be utilized within the home to create luxurious and practical surroundings. Bringing in the fresh, serene qualities of the surrounding oceanscape to create space that enhances day-to-day living.
Coastal Bathroom with Beige Worktops Ideas and Designs
6

 Shelves and shelving units, like ladder shelves, will give you extra space without taking up too much floor space. Also look for wire, wicker or fabric baskets, large and small, to store items under or next to the sink, or even on the wall.
Shelves and shelving units, like ladder shelves, will give you extra space without taking up too much floor space. Also look for wire, wicker or fabric baskets, large and small, to store items under or next to the sink, or even on the wall.  The sink, the mirror, shower and/or bath are the places where you might want the clearest and strongest light. You can use these if you want it to be bright and clear. Otherwise, you might want to look at some soft, ambient lighting in the form of chandeliers, short pendants or wall lamps. You could use accent lighting around your coastal bath in the form to create a tranquil, spa feel, as well.
The sink, the mirror, shower and/or bath are the places where you might want the clearest and strongest light. You can use these if you want it to be bright and clear. Otherwise, you might want to look at some soft, ambient lighting in the form of chandeliers, short pendants or wall lamps. You could use accent lighting around your coastal bath in the form to create a tranquil, spa feel, as well. 