Coastal Bathroom with Beige Worktops Ideas and Designs
Refine by:
Budget
Sort by:Popular Today
121 - 140 of 689 photos
Item 1 of 3

APD was hired to update the kitchen, living room, primary bathroom and bedroom, and laundry room in this suburban townhome. The design brought an aesthetic that incorporated a fresh updated and current take on traditional while remaining timeless and classic. The kitchen layout moved cooking to the exterior wall providing a beautiful range and hood moment. Removing an existing peninsula and re-orienting the island orientation provided a functional floorplan while adding extra storage in the same square footage. A specific design request from the client was bar cabinetry integrated into the stair railing, and we could not be more thrilled with how it came together!
The primary bathroom experienced a major overhaul by relocating both the shower and double vanities and removing an un-used soaker tub. The design added linen storage and seated beauty vanity while expanding the shower to a luxurious size. Dimensional tile at the shower accent wall relates to the dimensional tile at the kitchen backsplash without matching the two spaces to each other while tones of cream, taupe, and warm woods with touches of gray are a cohesive thread throughout.
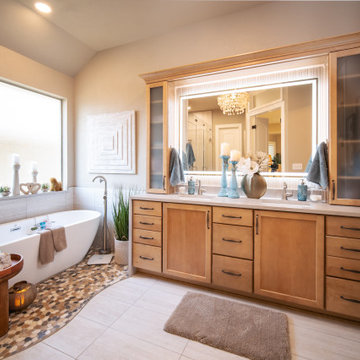
The client wanted the master bath to have a spa-like feel to it, with hints of coastal colors. We expanded the small shower enclosure into a large double shower with a bench wall featuring a bamboo-look tile and a pebble stone floor. The shower walls were done in a large 12x24 tile laid in a vertical direction all the way to the ceiling. We carried the pebble stone pattern under the freestanding tub as well, with a free-flowing edge. Over the built in vanity we used the same bamboo-look tile behind a large lighted LED mirror. On the vanity we created a double waterfall edge to finish out the look of the built-in. We added a beautiful Capiz Chandelier to bring in some of the tropical feel that our client wanted. In the toilet room, we added a wainscot with a blue textured wallpaper above to bring in some of that color they wanted as well.
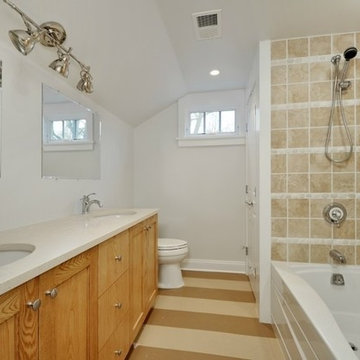
CARVED OUT OF FORMER ATTIC SPACE, this master bathroom is part of a second master suite. CABANA STRIPE FLOORS are beige and tan cork and rubber tile. CUSTOM ASH CABINETS have wide stiles and rails and silestone countertops. Stone-look ceramic tile is separated by PEBBLE TILE "coursing" in the bathtub alcove. The new window looks out over an existing roof.
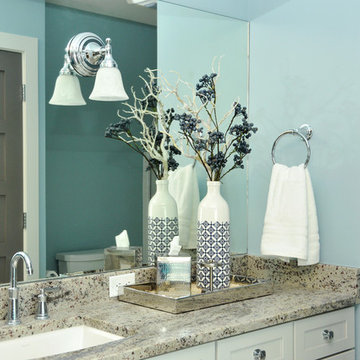
This is an example of a medium sized beach style ensuite bathroom in Grand Rapids with shaker cabinets, white cabinets, a two-piece toilet, blue walls, a submerged sink, granite worktops and beige worktops.
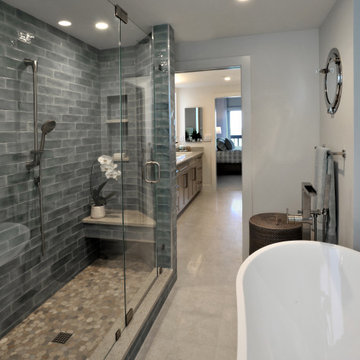
Beach style ensuite bathroom in Miami with shaker cabinets, beige cabinets, a freestanding bath, an alcove shower, blue tiles, ceramic tiles, white walls, porcelain flooring, a trough sink, quartz worktops, beige floors and beige worktops.
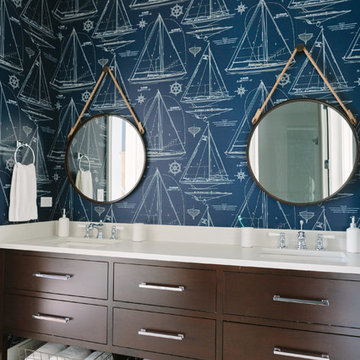
Photo By:
Aimée Mazzenga
This is an example of a beach style family bathroom in Chicago with blue walls, porcelain flooring, a submerged sink, solid surface worktops, beige worktops, dark wood cabinets, beige floors and flat-panel cabinets.
This is an example of a beach style family bathroom in Chicago with blue walls, porcelain flooring, a submerged sink, solid surface worktops, beige worktops, dark wood cabinets, beige floors and flat-panel cabinets.

The Soaking Tub! I love working with clients that have ideas that I have been waiting to bring to life. All of the owner requests were things I had been wanting to try in an Oasis model. The table and seating area in the circle window bump out that normally had a bar spanning the window; the round tub with the rounded tiled wall instead of a typical angled corner shower; an extended loft making a big semi circle window possible that follows the already curved roof. These were all ideas that I just loved and was happy to figure out. I love how different each unit can turn out to fit someones personality.
The Oasis model is known for its giant round window and shower bump-out as well as 3 roof sections (one of which is curved). The Oasis is built on an 8x24' trailer. We build these tiny homes on the Big Island of Hawaii and ship them throughout the Hawaiian Islands.
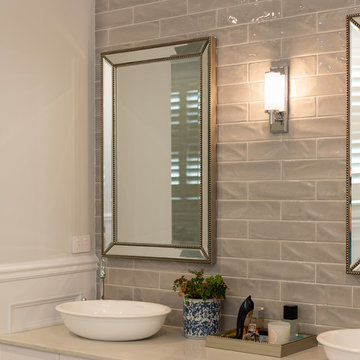
Jamie Auld Photography
Photo of a small nautical shower room bathroom in Gold Coast - Tweed with shaker cabinets, white cabinets, grey tiles, metro tiles, grey walls, ceramic flooring, a built-in sink, engineered stone worktops, beige floors, a hinged door and beige worktops.
Photo of a small nautical shower room bathroom in Gold Coast - Tweed with shaker cabinets, white cabinets, grey tiles, metro tiles, grey walls, ceramic flooring, a built-in sink, engineered stone worktops, beige floors, a hinged door and beige worktops.
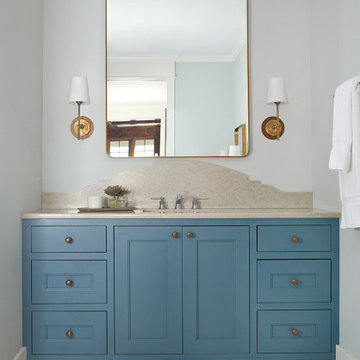
This cozy lake cottage skillfully incorporates a number of features that would normally be restricted to a larger home design. A glance of the exterior reveals a simple story and a half gable running the length of the home, enveloping the majority of the interior spaces. To the rear, a pair of gables with copper roofing flanks a covered dining area and screened porch. Inside, a linear foyer reveals a generous staircase with cascading landing.
Further back, a centrally placed kitchen is connected to all of the other main level entertaining spaces through expansive cased openings. A private study serves as the perfect buffer between the homes master suite and living room. Despite its small footprint, the master suite manages to incorporate several closets, built-ins, and adjacent master bath complete with a soaker tub flanked by separate enclosures for a shower and water closet.
Upstairs, a generous double vanity bathroom is shared by a bunkroom, exercise space, and private bedroom. The bunkroom is configured to provide sleeping accommodations for up to 4 people. The rear-facing exercise has great views of the lake through a set of windows that overlook the copper roof of the screened porch below.

Contractor - Allen Constriction
Photographer - Jim Bartsch
Design ideas for a medium sized nautical shower room bathroom in Santa Barbara with flat-panel cabinets, dark wood cabinets, an alcove shower, grey tiles, ceramic tiles, grey walls, cement flooring, a submerged sink, quartz worktops, beige floors, a hinged door, beige worktops, a single sink and a built in vanity unit.
Design ideas for a medium sized nautical shower room bathroom in Santa Barbara with flat-panel cabinets, dark wood cabinets, an alcove shower, grey tiles, ceramic tiles, grey walls, cement flooring, a submerged sink, quartz worktops, beige floors, a hinged door, beige worktops, a single sink and a built in vanity unit.
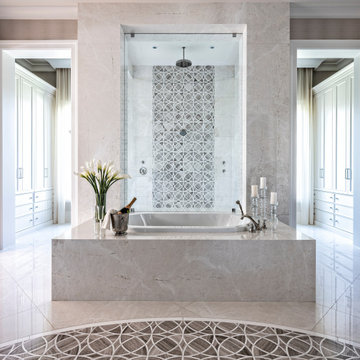
This is an example of an expansive beach style ensuite bathroom in Miami with a freestanding bath, beige tiles, stone tiles, granite worktops, a sliding door, beige worktops, double sinks and a built in vanity unit.
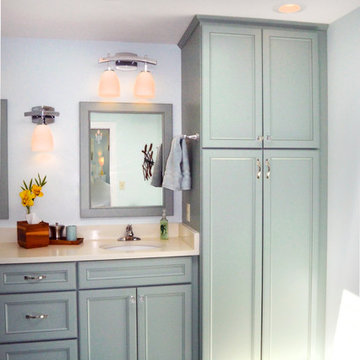
This master bathroom features custom vanity cabinets with a large linen cabinet. The blue cabinets were chosen to create a warm and coastal feel. The skylight adds natural lighting, while the wall sconces and the recessed can lights help to further brighten up the space.
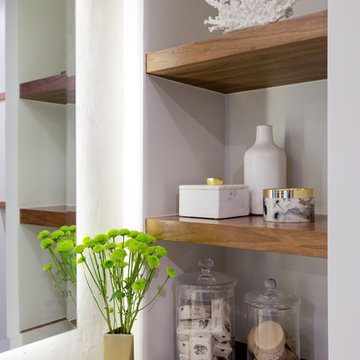
Medium sized nautical ensuite bathroom in Los Angeles with open cabinets, medium wood cabinets, an alcove shower, white walls, concrete flooring, an integrated sink, limestone worktops, grey floors, a hinged door and beige worktops.
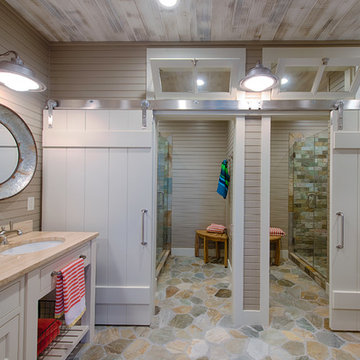
Scott Amundson Photography
Photo of a coastal family bathroom in Minneapolis with beaded cabinets, beige cabinets, an alcove shower, multi-coloured tiles, stone tiles, beige walls, a submerged sink, wooden worktops, multi-coloured floors, a hinged door and beige worktops.
Photo of a coastal family bathroom in Minneapolis with beaded cabinets, beige cabinets, an alcove shower, multi-coloured tiles, stone tiles, beige walls, a submerged sink, wooden worktops, multi-coloured floors, a hinged door and beige worktops.

This tiny home has utilized space-saving design and put the bathroom vanity in the corner of the bathroom. Natural light in addition to track lighting makes this vanity perfect for getting ready in the morning. Triangle corner shelves give an added space for personal items to keep from cluttering the wood counter. This contemporary, costal Tiny Home features a bathroom with a shower built out over the tongue of the trailer it sits on saving space and creating space in the bathroom. This shower has it's own clear roofing giving the shower a skylight. This allows tons of light to shine in on the beautiful blue tiles that shape this corner shower. Stainless steel planters hold ferns giving the shower an outdoor feel. With sunlight, plants, and a rain shower head above the shower, it is just like an outdoor shower only with more convenience and privacy. The curved glass shower door gives the whole tiny home bathroom a bigger feel while letting light shine through to the rest of the bathroom. The blue tile shower has niches; built-in shower shelves to save space making your shower experience even better. The bathroom door is a pocket door, saving space in both the bathroom and kitchen to the other side. The frosted glass pocket door also allows light to shine through.
This Tiny Home has a unique shower structure that points out over the tongue of the tiny house trailer. This provides much more room to the entire bathroom and centers the beautiful shower so that it is what you see looking through the bathroom door. The gorgeous blue tile is hit with natural sunlight from above allowed in to nurture the ferns by way of clear roofing. Yes, there is a skylight in the shower and plants making this shower conveniently located in your bathroom feel like an outdoor shower. It has a large rounded sliding glass door that lets the space feel open and well lit. There is even a frosted sliding pocket door that also lets light pass back and forth. There are built-in shelves to conserve space making the shower, bathroom, and thus the tiny house, feel larger, open and airy.
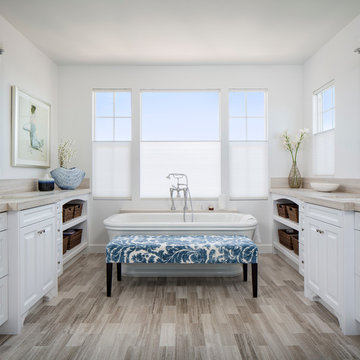
Photo cred: Chipper Hatter
Inspiration for a large nautical ensuite bathroom in San Francisco with raised-panel cabinets, white cabinets, a freestanding bath, grey tiles, porcelain tiles, white walls, a submerged sink, wooden worktops, a two-piece toilet, light hardwood flooring and beige worktops.
Inspiration for a large nautical ensuite bathroom in San Francisco with raised-panel cabinets, white cabinets, a freestanding bath, grey tiles, porcelain tiles, white walls, a submerged sink, wooden worktops, a two-piece toilet, light hardwood flooring and beige worktops.
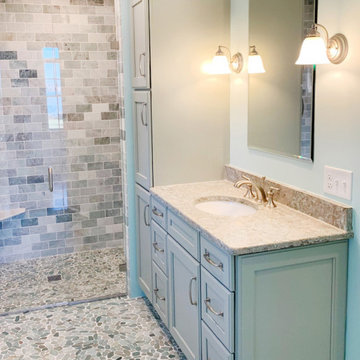
Inspiration for a medium sized beach style ensuite bathroom in Providence with shaker cabinets, blue cabinets, a built-in shower, a two-piece toilet, multi-coloured tiles, metro tiles, blue walls, pebble tile flooring, an integrated sink, marble worktops, multi-coloured floors, a hinged door, beige worktops, a single sink and a built in vanity unit.
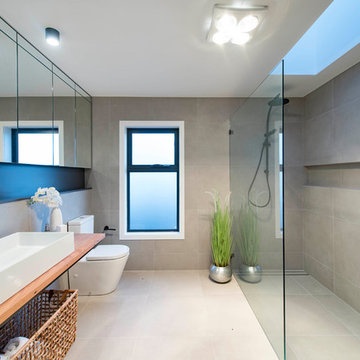
Design ideas for a medium sized nautical ensuite bathroom in Canberra - Queanbeyan with a freestanding bath, grey tiles, ceramic tiles, a corner shower, a one-piece toilet, grey walls, a vessel sink, wooden worktops, beige floors, an open shower and beige worktops.
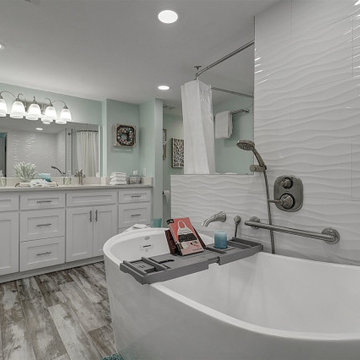
To continue with the spa-like atmosphere, a stand-alone tub was installed where a jacuzzi tub once was. Large scale ceramic tiles were installed onto the wall next to the tub which sets the tone perfectly as well as creates the "wow-factor" of this bathroom. We continued with white and barely-there minty seafoam color throughout this bathroom with touches of various blues throughout the space. Originally there was a large old Hollywood-style vanity mirror, surrounded by exposed bulbs. That was all taken out and a new frameless mirror was installed. The closet originally took up the entire left wall with sliding doors. Our client needed space for an owner's closet since this will also be used as a vacation rental. The closet was split in half, creating two closets. One is available for guests and one is available as an owner's closet.
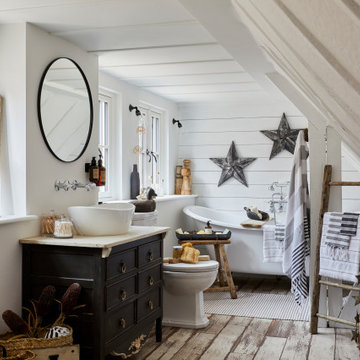
Coastal shower room bathroom in London with recessed-panel cabinets, black cabinets, a claw-foot bath, white walls, medium hardwood flooring, a vessel sink, beige floors, beige worktops, a single sink, a built in vanity unit, a vaulted ceiling and tongue and groove walls.
Coastal Bathroom with Beige Worktops Ideas and Designs
7

 Shelves and shelving units, like ladder shelves, will give you extra space without taking up too much floor space. Also look for wire, wicker or fabric baskets, large and small, to store items under or next to the sink, or even on the wall.
Shelves and shelving units, like ladder shelves, will give you extra space without taking up too much floor space. Also look for wire, wicker or fabric baskets, large and small, to store items under or next to the sink, or even on the wall.  The sink, the mirror, shower and/or bath are the places where you might want the clearest and strongest light. You can use these if you want it to be bright and clear. Otherwise, you might want to look at some soft, ambient lighting in the form of chandeliers, short pendants or wall lamps. You could use accent lighting around your coastal bath in the form to create a tranquil, spa feel, as well.
The sink, the mirror, shower and/or bath are the places where you might want the clearest and strongest light. You can use these if you want it to be bright and clear. Otherwise, you might want to look at some soft, ambient lighting in the form of chandeliers, short pendants or wall lamps. You could use accent lighting around your coastal bath in the form to create a tranquil, spa feel, as well. 