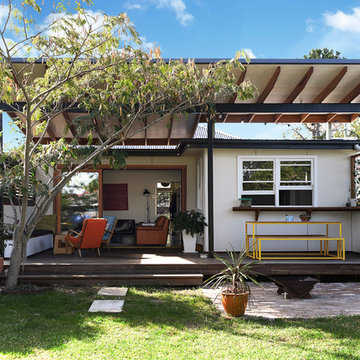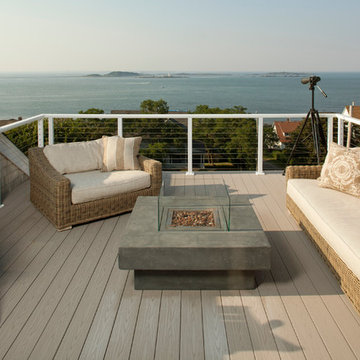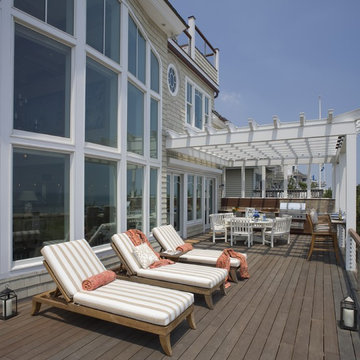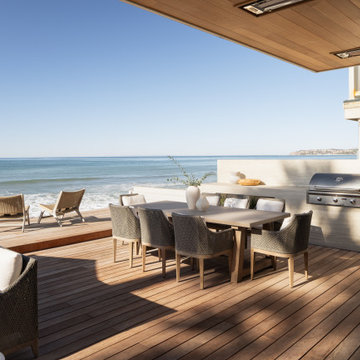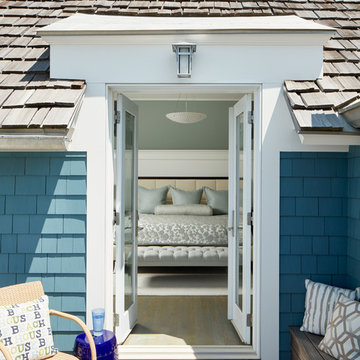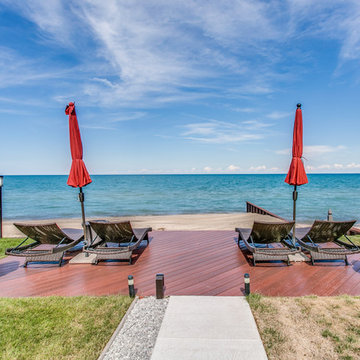Coastal Blue Terrace Ideas and Designs
Refine by:
Budget
Sort by:Popular Today
1 - 20 of 2,585 photos
Item 1 of 3

The Club Woven by Summer Classics is the resin version of the aluminum Club Collection. Executed in durable woven wrought aluminum it is ideal for any outdoor space. Club Woven is hand woven in exclusive N-dura resin polyethylene in Oyster. French Linen, or Mahogany. The comfort of Club with the classic look and durability of resin will be perfect for any outdoor space.

The original house was demolished to make way for a two-story house on the sloping lot, with an accessory dwelling unit below. The upper level of the house, at street level, has three bedrooms, a kitchen and living room. The “great room” opens onto an ocean-view deck through two large pocket doors. The master bedroom can look through the living room to the same view. The owners, acting as their own interior designers, incorporated lots of color with wallpaper accent walls in each bedroom, and brilliant tiles in the bathrooms, kitchen, and at the fireplace tiles in the bathrooms, kitchen, and at the fireplace.
Architect: Thompson Naylor Architects
Photographs: Jim Bartsch Photographer

Large beach style back ground level mixed railing terrace in Chicago with a fire feature and a pergola.
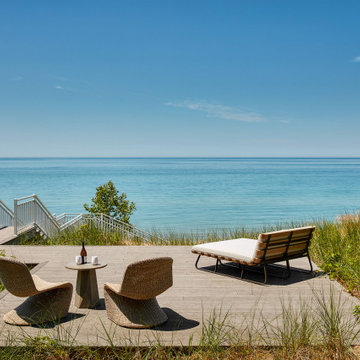
Design ideas for a coastal ground level terrace in Chicago with a dock and no cover.
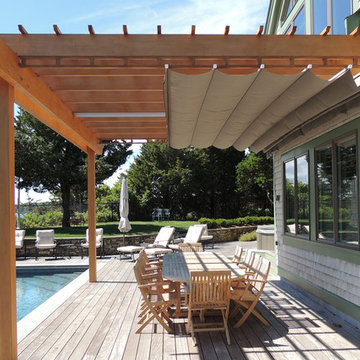
Cape Associates, Inc. completed this backyard bliss by covering an attached pergola with a 12’ x 16’ retractable shade. Rope driven, the homeowners can extend the Sunbrella Taupe fabric without knocking fresh lobster rolls off the table.
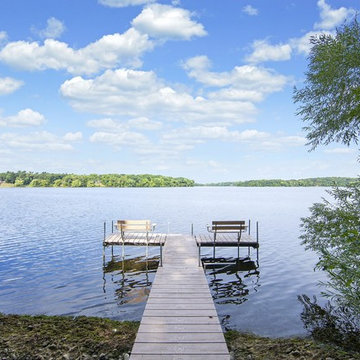
Photography: Spacecrafting Photography
Inspiration for a large beach style back terrace in Minneapolis.
Inspiration for a large beach style back terrace in Minneapolis.
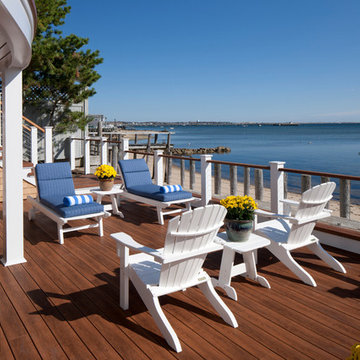
Photos by Brian VanderBrink
Design ideas for a large coastal back terrace in Boston with no cover.
Design ideas for a large coastal back terrace in Boston with no cover.
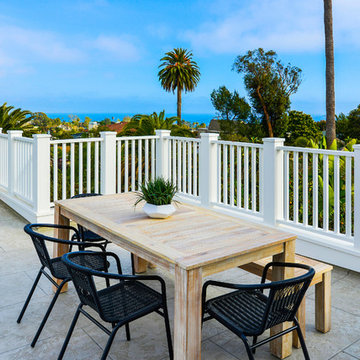
This is an example of a medium sized beach style roof rooftop terrace in Orange County with no cover.
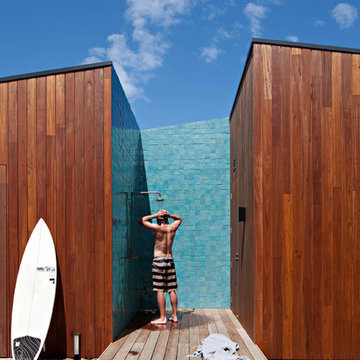
Photography by Shannon McGrath
Beach style back terrace in Geelong with an outdoor shower and no cover.
Beach style back terrace in Geelong with an outdoor shower and no cover.
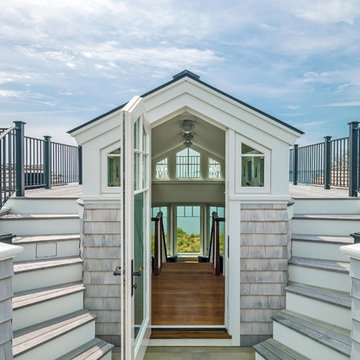
Richard Mandelkorn
Photo of a small coastal roof rooftop terrace in Boston with no cover.
Photo of a small coastal roof rooftop terrace in Boston with no cover.
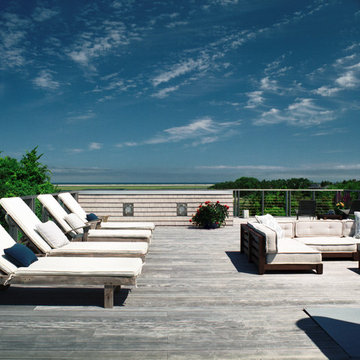
Located in a residential neighborhood in Cape Cod, this home is the perfect getaway for a family of four wanting to escape the city life of Boston. The four module home was set on an existing 28’ x 50’ foundation to utilize the existing structure and expedite the construction process. The new 2,775 sf home takes advantage of its natural surroundings with an exterior stair leading to an expansive roof deck where one can bask in the sun while in awe of the views overlooking both the bay and the ocean beyond.
This two-story double-wide typology is 2 boxes set on top of another 2 boxes with a single cut carved out to designate entry. To further expand the programmatic needs of the client and not the existing foundation, appendages of linear 2x2 cedar screens of living space, outdoor showers, balconies, and decks were added to the exterior. The house is clad in a contextual cedar shake siding and tied together with accents of gray cement board panels. With large expanses of glass and numerous operable windows the house takes advantages of summer breezes and blurs the division of interior and exterior. Furthermore, the exterior roof deck is complete with an exterior fireplace, creating the perfect setting to view the sunset and Salt Pond Bay beyond.
Furnished with maple cabinets and dark recycled quartzite countertops, the kitchen is open to the living and dining areas and visually connected to the exterior with sliding doors opening onto the rear deck. While open communal areas dominate the first floor, the second floor is composed of three bedrooms, two and half baths and a media room that is linked to the exterior staircase leading to the roof deck. The master bedroom suite features a cantilevered balcony and exterior shower along with an alcove for a desk and chair to act as a makeshift office.
Architects: Joseph Tanney, Robert Luntz
Project Architect: John Kim, Craig Kim
Project Team: Michael Hargens, Brian Thomas
Manufacturer: Simplex Industries
Engineer: Lynne Walshaw P.E., Greg Sloditskie,
Contractor: Twine Field Custom Builders
Photographer: © RES4, © Joshua McHugh

The upstairs deck on this beautiful beachfront home features a fire bowl that perfectly complements the deck and surroundings.
O McGoldrick Photography
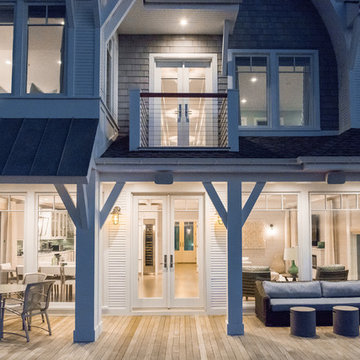
Photographer: Daniel Contelmo Jr.
Photo of a large coastal back terrace in New York with an outdoor kitchen and a roof extension.
Photo of a large coastal back terrace in New York with an outdoor kitchen and a roof extension.
Coastal Blue Terrace Ideas and Designs
1

