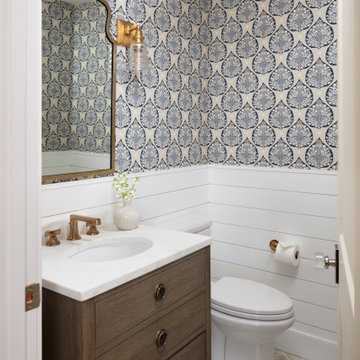Coastal Cloakroom with a Freestanding Vanity Unit Ideas and Designs
Refine by:
Budget
Sort by:Popular Today
1 - 20 of 166 photos
Item 1 of 3

Photo of a small beach style cloakroom in Grand Rapids with shaker cabinets, blue cabinets, light hardwood flooring, white worktops, a freestanding vanity unit and wallpapered walls.

Design ideas for a medium sized coastal cloakroom in Other with recessed-panel cabinets, medium wood cabinets, a two-piece toilet, blue walls, medium hardwood flooring, a freestanding vanity unit and wainscoting.

Eye-Land: Named for the expansive white oak savanna views, this beautiful 5,200-square foot family home offers seamless indoor/outdoor living with five bedrooms and three baths, and space for two more bedrooms and a bathroom.
The site posed unique design challenges. The home was ultimately nestled into the hillside, instead of placed on top of the hill, so that it didn’t dominate the dramatic landscape. The openness of the savanna exposes all sides of the house to the public, which required creative use of form and materials. The home’s one-and-a-half story form pays tribute to the site’s farming history. The simplicity of the gable roof puts a modern edge on a traditional form, and the exterior color palette is limited to black tones to strike a stunning contrast to the golden savanna.
The main public spaces have oversized south-facing windows and easy access to an outdoor terrace with views overlooking a protected wetland. The connection to the land is further strengthened by strategically placed windows that allow for views from the kitchen to the driveway and auto court to see visitors approach and children play. There is a formal living room adjacent to the front entry for entertaining and a separate family room that opens to the kitchen for immediate family to gather before and after mealtime.

The challenge: take a run-of-the mill colonial-style house and turn it into a vibrant, Cape Cod beach home. The creative and resourceful crew at SV Design rose to the occasion and rethought the box. Given a coveted location and cherished ocean view on a challenging lot, SV’s architects looked for the best bang for the buck to expand where possible and open up the home inside and out. Windows were added to take advantage of views and outdoor spaces—also maximizing water-views were added in key locations.
The result: a home that causes the neighbors to stop the new owners and express their appreciation for making such a stunning improvement. A home to accommodate everyone and many years of enjoyment to come.

Coastal style powder room remodeling in Alexandria VA with blue vanity, blue wall paper, and hardwood flooring.
Design ideas for a small beach style cloakroom in DC Metro with freestanding cabinets, blue cabinets, a one-piece toilet, blue tiles, multi-coloured walls, medium hardwood flooring, a submerged sink, engineered stone worktops, brown floors, white worktops, a freestanding vanity unit and wallpapered walls.
Design ideas for a small beach style cloakroom in DC Metro with freestanding cabinets, blue cabinets, a one-piece toilet, blue tiles, multi-coloured walls, medium hardwood flooring, a submerged sink, engineered stone worktops, brown floors, white worktops, a freestanding vanity unit and wallpapered walls.

Santa Barbara - Classically Chic. This collection blends natural stones and elements to create a space that is airy and bright.
Photo of a small coastal cloakroom in Los Angeles with flat-panel cabinets, distressed cabinets, a one-piece toilet, white tiles, grey walls, an integrated sink, engineered stone worktops, white worktops, a freestanding vanity unit and tongue and groove walls.
Photo of a small coastal cloakroom in Los Angeles with flat-panel cabinets, distressed cabinets, a one-piece toilet, white tiles, grey walls, an integrated sink, engineered stone worktops, white worktops, a freestanding vanity unit and tongue and groove walls.
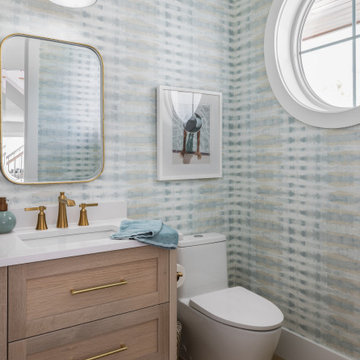
This is an example of a coastal cloakroom in Tampa with light wood cabinets, a one-piece toilet, white worktops, a freestanding vanity unit and a wallpapered ceiling.

Photo of a small nautical cloakroom in Other with flat-panel cabinets, medium wood cabinets, a submerged sink, quartz worktops, white worktops and a freestanding vanity unit.
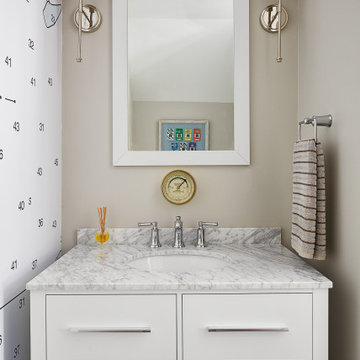
Custom map wallpaper with coastal Delaware theme, white vanity, and sleek counter.
Photo of a small nautical cloakroom in Other with white cabinets, a freestanding vanity unit and wallpapered walls.
Photo of a small nautical cloakroom in Other with white cabinets, a freestanding vanity unit and wallpapered walls.

Design ideas for a medium sized beach style cloakroom in Chicago with recessed-panel cabinets, blue cabinets, light hardwood flooring, a built-in sink, marble worktops, brown floors, white worktops, a freestanding vanity unit, wallpapered walls, a two-piece toilet and multi-coloured walls.

apaiser Reflections Basin in the powder room at Sikata House, The Vela Properties in Byron Bay, Australia. Designed by The Designory | Photography by The Quarter Acre
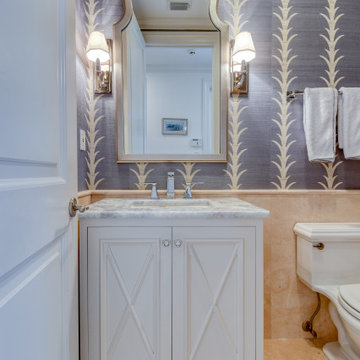
Coastal cloakroom in Other with recessed-panel cabinets, white cabinets, beige tiles, grey walls, a submerged sink, a freestanding vanity unit and wallpapered walls.
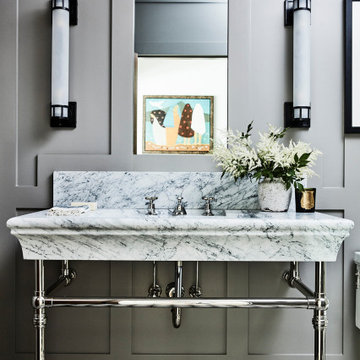
Inspiration for a small beach style cloakroom in Los Angeles with grey walls, cement flooring, a console sink, black floors, white worktops, a freestanding vanity unit and panelled walls.
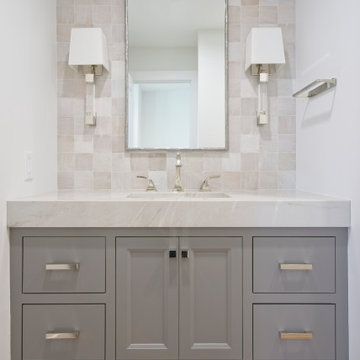
Design ideas for a large nautical cloakroom in Orange County with shaker cabinets, grey cabinets, beige tiles, stone tiles, white walls, light hardwood flooring, a submerged sink, engineered stone worktops, brown floors and a freestanding vanity unit.
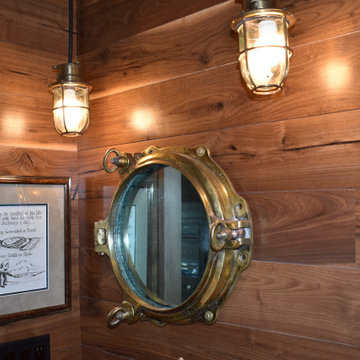
This is an example of a small coastal cloakroom in Charleston with ceramic flooring, a freestanding vanity unit and tongue and groove walls.
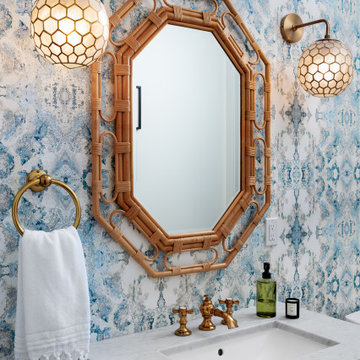
This wallpaper and combination of metals make this powder room pop.
Design ideas for a medium sized nautical cloakroom in Other with white cabinets, a one-piece toilet, multi-coloured walls, medium hardwood flooring, a submerged sink, marble worktops, beige floors, white worktops, a freestanding vanity unit and wallpapered walls.
Design ideas for a medium sized nautical cloakroom in Other with white cabinets, a one-piece toilet, multi-coloured walls, medium hardwood flooring, a submerged sink, marble worktops, beige floors, white worktops, a freestanding vanity unit and wallpapered walls.
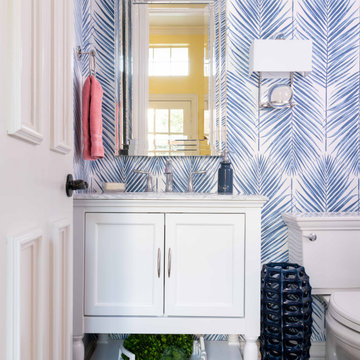
Design ideas for a small coastal cloakroom in Dallas with recessed-panel cabinets, white cabinets, a two-piece toilet, white tiles, blue walls, medium hardwood flooring, a submerged sink, marble worktops, white worktops, a freestanding vanity unit and wallpapered walls.
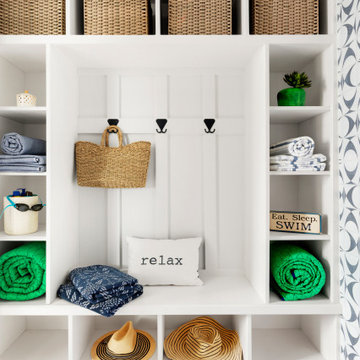
This is an example of a small coastal cloakroom in Minneapolis with shaker cabinets, medium wood cabinets, a two-piece toilet, blue tiles, ceramic tiles, blue walls, porcelain flooring, an integrated sink, solid surface worktops, blue floors, white worktops and a freestanding vanity unit.
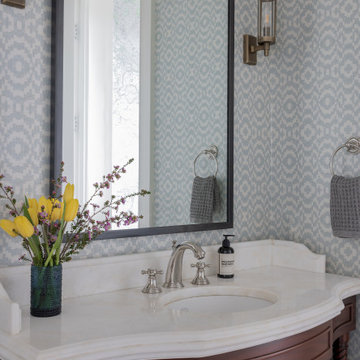
Photography by Michael J. Lee Photography
This is an example of a small nautical cloakroom in Boston with freestanding cabinets, medium wood cabinets, a one-piece toilet, blue walls, dark hardwood flooring, a submerged sink, marble worktops, beige worktops, a freestanding vanity unit and wallpapered walls.
This is an example of a small nautical cloakroom in Boston with freestanding cabinets, medium wood cabinets, a one-piece toilet, blue walls, dark hardwood flooring, a submerged sink, marble worktops, beige worktops, a freestanding vanity unit and wallpapered walls.
Coastal Cloakroom with a Freestanding Vanity Unit Ideas and Designs
1
