Coastal Dining Room with Brown Floors Ideas and Designs
Refine by:
Budget
Sort by:Popular Today
141 - 160 of 2,400 photos
Item 1 of 3
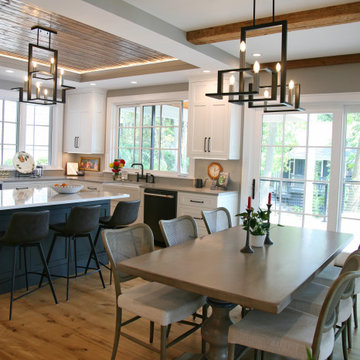
The open concept dining space allows the family to gather near the kitchen without being in the working space. The beamed ceiling visually separates the kitchen area from the dining. With windows on all three sides there are lake views from every seat.
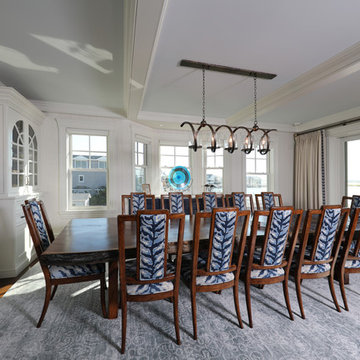
This is an example of an expansive beach style dining room in Other with white walls, dark hardwood flooring, no fireplace and brown floors.
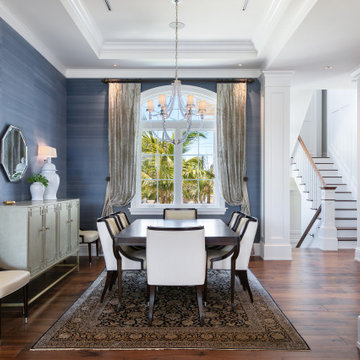
Nestled in the white sands of Lido Beach, overlooking a 100-acre preserve of Florida habitat, this Colonial West Indies home celebrates the natural beauty that Sarasota is known for. Inspired by the sugar plantation estates on the island of Barbados, “Orchid Beach” radiates a barefoot elegance. The kitchen is an effortless extension of this style. A natural light filled kitchen extends into the expansive family room, dining room, and foyer all with high coffered ceilings for a grand entertainment space.
The dining room, encased in a subtle blue textured wallpaper is formal, yet welcoming. Between the kitchen and dining room there is a full size, walk in wine cellar, with a dedicated climate controlled system.
The Orchid Beach kitchen was designed as a personal and entertainment oasis for the owners to share the Florida lifestyle with their family and friends. The home gives the feeling of traveling back in time to a spectacular island estate and promises to become a timeless piece of architecture on Lido Key.
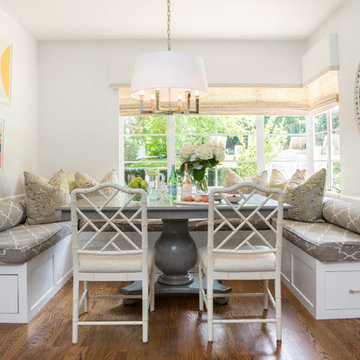
This is an example of a beach style enclosed dining room in Los Angeles with white walls, dark hardwood flooring and brown floors.
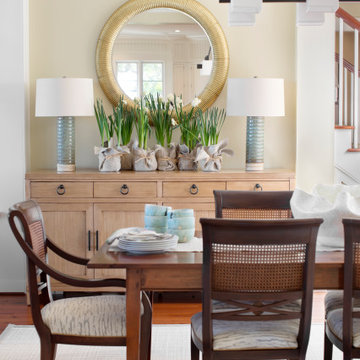
Photo of a beach style dining room in Charleston with beige walls, dark hardwood flooring and brown floors.
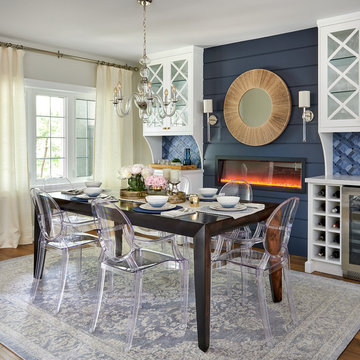
Combined dining/bar area with an electric style showcasing a blue colour palette.
Medium sized coastal dining room in Toronto with white walls, medium hardwood flooring, a ribbon fireplace and brown floors.
Medium sized coastal dining room in Toronto with white walls, medium hardwood flooring, a ribbon fireplace and brown floors.
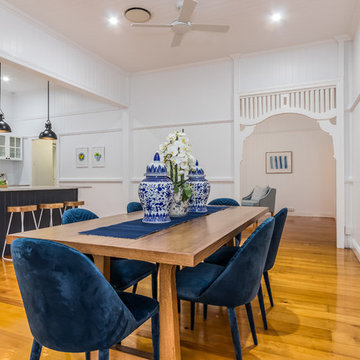
www.realestatepics.com.au
Photo of a coastal kitchen/dining room in Brisbane with white walls, medium hardwood flooring and brown floors.
Photo of a coastal kitchen/dining room in Brisbane with white walls, medium hardwood flooring and brown floors.
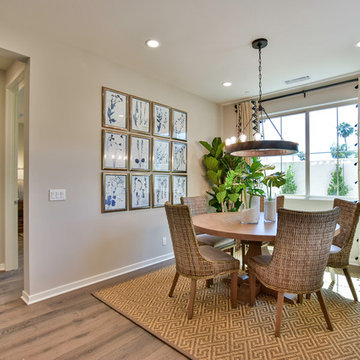
Beach style dining room in Orange County with beige walls, medium hardwood flooring and brown floors.
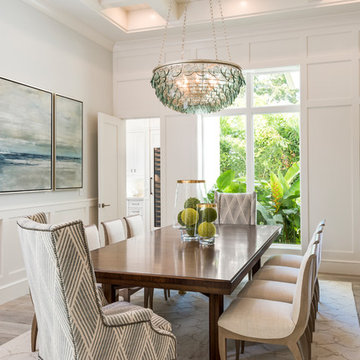
This is an example of a coastal enclosed dining room in Other with white walls, light hardwood flooring and brown floors.
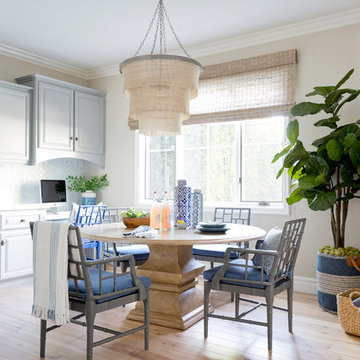
Inspiration for a coastal dining room in Los Angeles with beige walls, light hardwood flooring and brown floors.
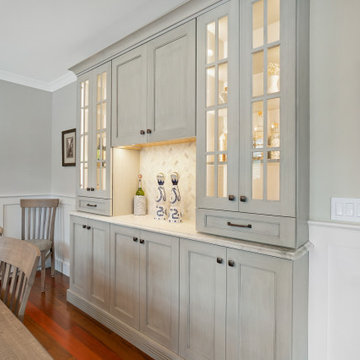
Whole house remodel in Narragansett RI. We reconfigured the floor plan and added a small addition to the right side to extend the kitchen. Thus creating a gorgeous transitional kitchen with plenty of room for cooking, storage, and entertaining. The dining room can now seat up to 12 with a recessed hutch for a few extra inches in the space. The new half bath provides lovely shades of blue and is sure to catch your eye! The rear of the first floor now has a private and cozy guest suite.
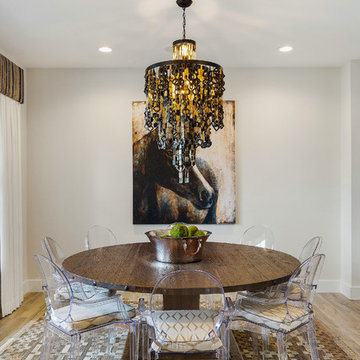
Living Proof Photography
Inspiration for a coastal dining room in Miami with grey walls, medium hardwood flooring and brown floors.
Inspiration for a coastal dining room in Miami with grey walls, medium hardwood flooring and brown floors.
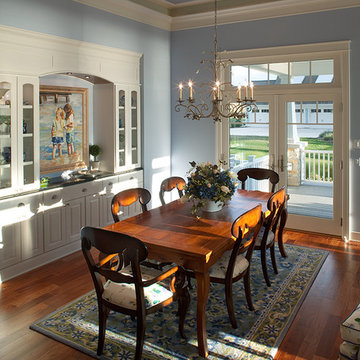
This beautiful, three-story, updated shingle-style cottage is perched atop a bluff on the shores of Lake Michigan, and was designed to make the most of its towering vistas. The proportions of the home are made even more pleasing by the combination of stone, shingles and metal roofing. Deep balconies and wrap-around porches emphasize outdoor living, white tapered columns, an arched dormer, and stone porticos give the cottage nautical quaintness, tastefully balancing the grandeur of the design.
The interior space is dominated by vast panoramas of the water below. High ceilings are found throughout, giving the home an airy ambiance, while enabling large windows to display the natural beauty of the lakeshore. The open floor plan allows living areas to act as one sizeable space, convenient for entertaining. The diagonally situated kitchen is adjacent to a sunroom, dining area and sitting room. Dining and lounging areas can be found on the spacious deck, along with an outdoor fireplace. The main floor master suite includes a sitting area, vaulted ceiling, a private bath, balcony access, and a walk-through closet with a back entrance to the home’s laundry. A private study area at the front of the house is lined with built-in bookshelves and entertainment cabinets, creating a small haven for homeowners.
The upper level boasts four guest or children’s bedrooms, two with their own private bathrooms. Also upstairs is a built-in office space, loft sitting area, ample storage space, and access to a third floor deck. The walkout lower level was designed for entertainment. Billiards, a bar, sitting areas, screened-in and covered porches make large groups easy to handle. Also downstairs is an exercise room, a large full bath, and access to an outdoor shower for beach-goers.
Photographer: Bill Hebert
Builder: David C. Bos Homes
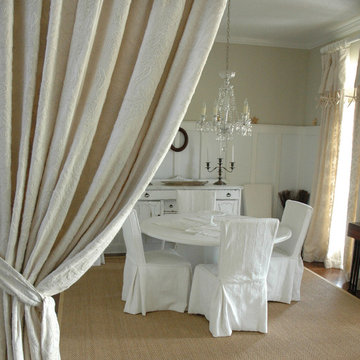
Keeping with the coastal feel of the rest of the home, we painted this room a nice, wheat color and installed tall, crisp, white wainscoting with a shelf for the homeowners to keep sea shells. Then we took their existing dining table, painted it white, and slipcovered their chairs with white linen fabric. Above the table we hung an antique crystal chandelier and painted the homeowners' sideboard white to complete the look. Notice the starfish detail on the drapes. We used this same detail, using a different species of starfish, for the family room drapes.
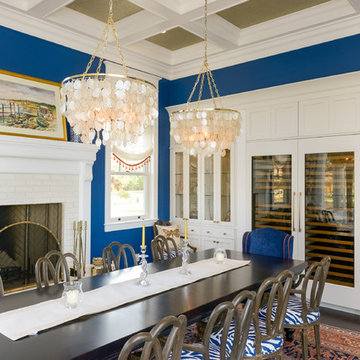
Design ideas for a coastal enclosed dining room in Other with blue walls, dark hardwood flooring, a standard fireplace and brown floors.
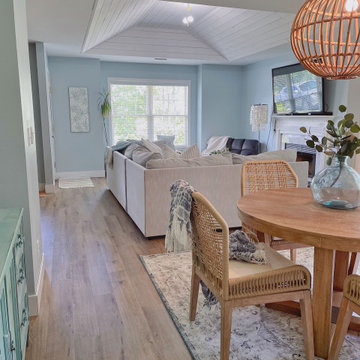
This coastal dining room was inspired by a trip to Portugal. The room was designed around the colors and feel of the canvas art print hanging on the wall.
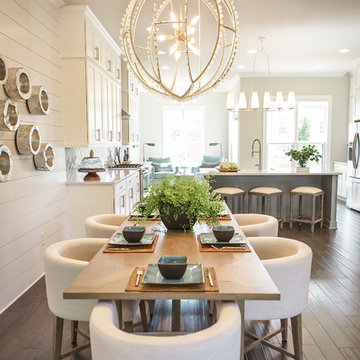
Photo of a medium sized beach style open plan dining room in Atlanta with beige walls, dark hardwood flooring, no fireplace and brown floors.
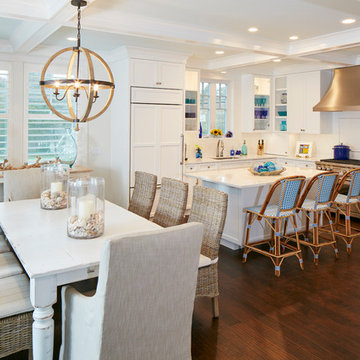
Design ideas for a medium sized nautical open plan dining room in Other with medium hardwood flooring, a standard fireplace, a stone fireplace surround and brown floors.
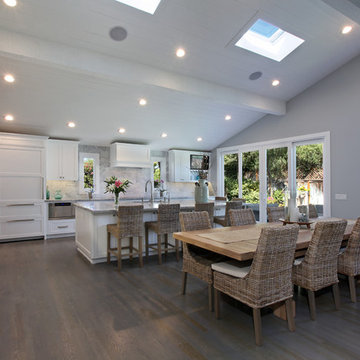
Photography: Jeri Koegel
Photo of a large coastal kitchen/dining room in Orange County with dark hardwood flooring, a standard fireplace, a tiled fireplace surround, grey walls and brown floors.
Photo of a large coastal kitchen/dining room in Orange County with dark hardwood flooring, a standard fireplace, a tiled fireplace surround, grey walls and brown floors.
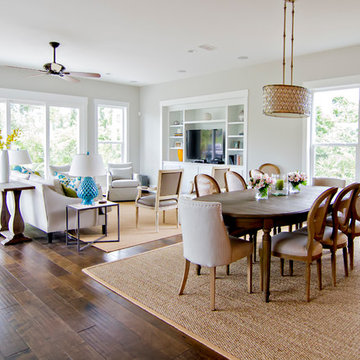
Glenn Layton Homes, LLC, "Building Your Coastal Lifestyle"
Photo of a medium sized coastal open plan dining room in Jacksonville with beige walls, dark hardwood flooring, no fireplace, brown floors and feature lighting.
Photo of a medium sized coastal open plan dining room in Jacksonville with beige walls, dark hardwood flooring, no fireplace, brown floors and feature lighting.
Coastal Dining Room with Brown Floors Ideas and Designs
8