Coastal Enclosed Living Room Ideas and Designs
Refine by:
Budget
Sort by:Popular Today
121 - 140 of 2,696 photos
Item 1 of 3
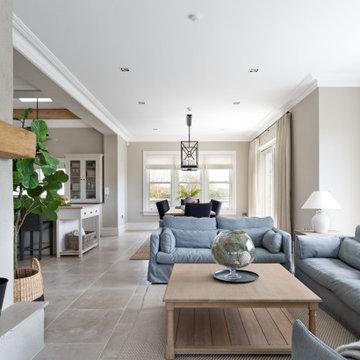
Tumbled limestone features throughout, from the kitchen right through to the cosy double-doored family room at the far end and into the entrance hall
Photo of a large beach style enclosed living room in Dublin with beige walls, limestone flooring, a corner fireplace, a stone fireplace surround, a wall mounted tv, grey floors and exposed beams.
Photo of a large beach style enclosed living room in Dublin with beige walls, limestone flooring, a corner fireplace, a stone fireplace surround, a wall mounted tv, grey floors and exposed beams.
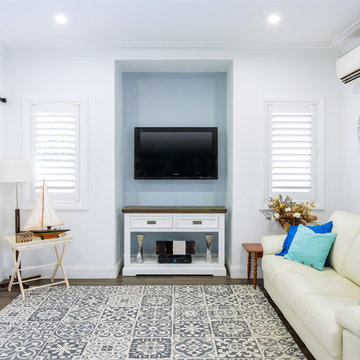
Coastal living room with timber shutters and barn doos.
Euphoria Films & Stu McAndrew Photo
Small beach style enclosed living room in Central Coast with blue walls, dark hardwood flooring, no fireplace, a wall mounted tv and brown floors.
Small beach style enclosed living room in Central Coast with blue walls, dark hardwood flooring, no fireplace, a wall mounted tv and brown floors.
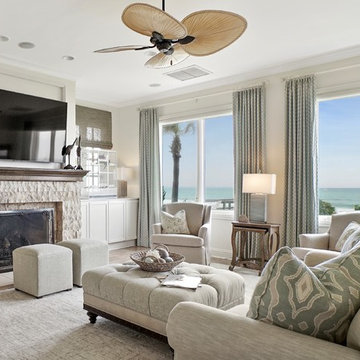
Ocean views family room with colors that bring the outside inside. Roll arm sofa, square tufted ottoman in a combination of fabric and leather. Square ottomans for extra sitting. Swivel chairs allow to enjoy the spectacular view and watch TV at will. Custom window treatments with a nautical knot pattern. Wicker roman shades.
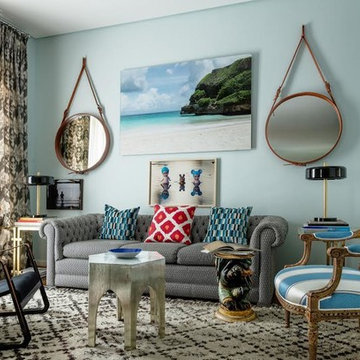
Photo of a large coastal formal enclosed living room in Orange County with blue walls, dark hardwood flooring, no fireplace, no tv and brown floors.
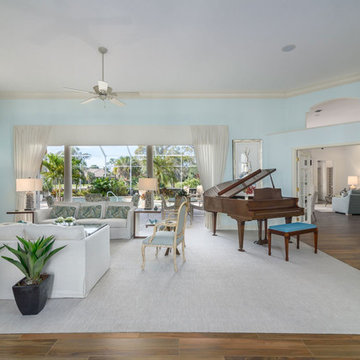
Designed by Candayce Shaw, ASID Allied and Patricia Estes, ASID Allied, owner of PECKY Interiors, this beautiful home is located in Sarasota, Florida. Photography by Gianfranco Spagnolo.
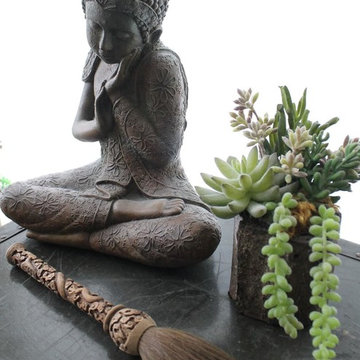
This beautiful family room is the center of an eclectic beachfront cottage with bohemian and coastal accents.
Design ideas for a medium sized nautical formal enclosed living room in Orange County with white walls and medium hardwood flooring.
Design ideas for a medium sized nautical formal enclosed living room in Orange County with white walls and medium hardwood flooring.
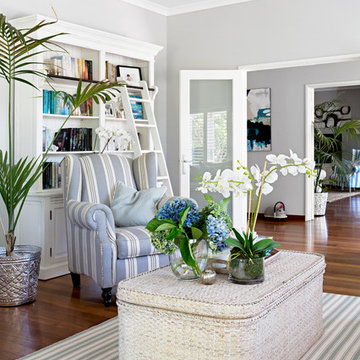
Home Beautiful Magazine Photographer: Angelita Bonetti
This is an example of a nautical formal enclosed living room in Perth with grey walls and dark hardwood flooring.
This is an example of a nautical formal enclosed living room in Perth with grey walls and dark hardwood flooring.
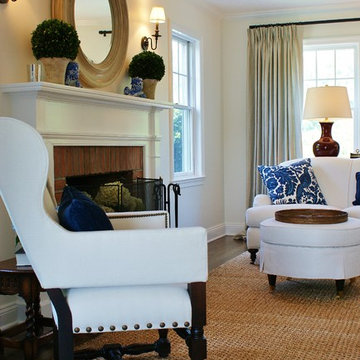
Photo of a medium sized nautical enclosed living room in New York with white walls, dark hardwood flooring, a standard fireplace and a wooden fireplace surround.
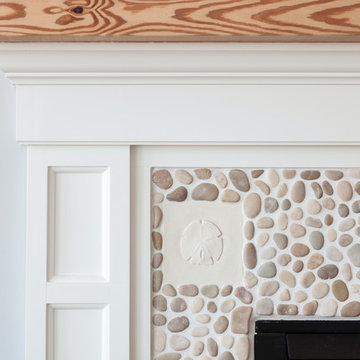
This is an example of a medium sized nautical formal enclosed living room in Boston with light hardwood flooring, a standard fireplace, a tiled fireplace surround, a wall mounted tv and white walls.
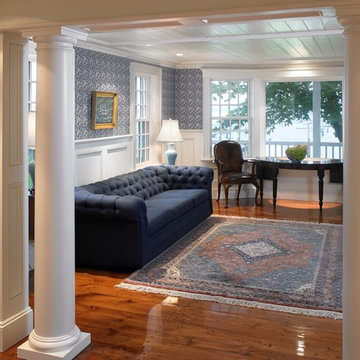
Greg Premru
Design ideas for a medium sized beach style formal enclosed living room in Boston with blue walls and medium hardwood flooring.
Design ideas for a medium sized beach style formal enclosed living room in Boston with blue walls and medium hardwood flooring.
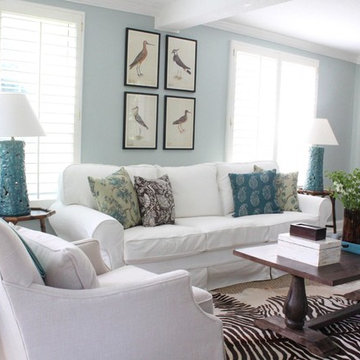
Waterfront casual and bright sunroom.
Design ideas for a large coastal formal enclosed living room in Jacksonville with blue walls, no fireplace, no tv and porcelain flooring.
Design ideas for a large coastal formal enclosed living room in Jacksonville with blue walls, no fireplace, no tv and porcelain flooring.
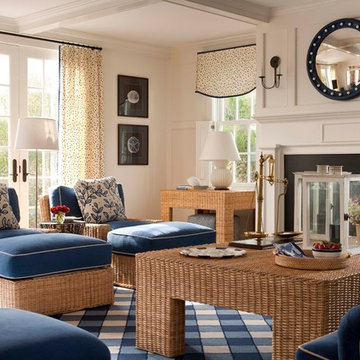
John Bessler Photography
http://www.besslerphoto.com
Interior Design By T. Keller Donovan
Pinemar, Inc.- Philadelphia General Contractor & Home Builder.
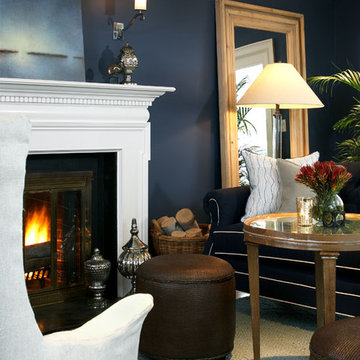
Inspiration for a large nautical formal enclosed living room in Boston with blue walls, carpet, a standard fireplace and a wooden fireplace surround.
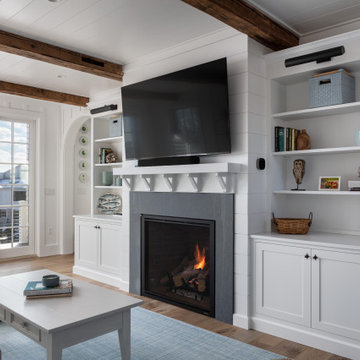
Design ideas for a coastal enclosed living room in Boston with white walls, a wall mounted tv, a timber clad ceiling and tongue and groove walls.
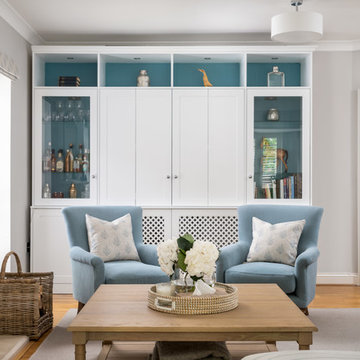
I am delighted to share one of the recent projects we have completed. My clients wanted a grown up space they could relax and entertain in, whist ensuring that the space was also child friendly for their young family. Clever storage solutions such as a concealed TV in the bespoke cabinet and deep radiator cover that doubles up as a sideboard ensure the room is multi use. The pale Farrow & Ball 'Cornforth White' grey walls and white plantation shutters create a sense of calm whilst the warm Farrow and Ball Stone Blue accent paint at back of cabinet adds a sense of warmth and interest, being further picked out through comfy accent chairs and detailing in the fabrics. The client's own artwork finishes the room off beautifully, adding sailing accents to this Hampton's inspired space.
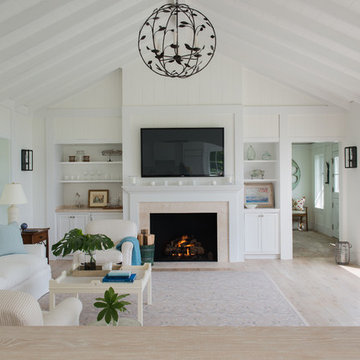
Photo of a large coastal formal enclosed living room in San Francisco with white walls, light hardwood flooring, a standard fireplace, a tiled fireplace surround, a wall mounted tv and beige floors.
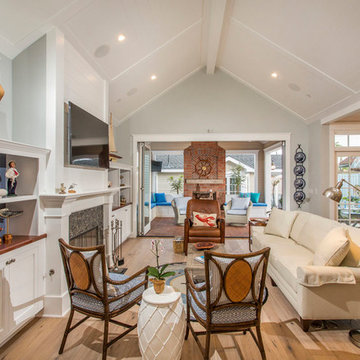
Photo of a medium sized nautical enclosed living room in San Diego with grey walls, light hardwood flooring, a standard fireplace, a stone fireplace surround, a wall mounted tv and beige floors.
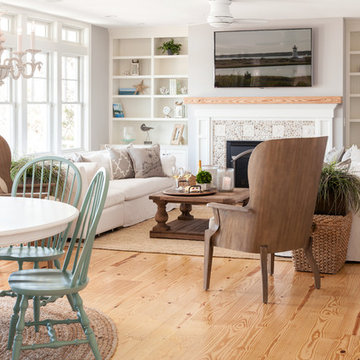
Inspiration for a large beach style formal enclosed living room in Boston with grey walls, light hardwood flooring, a standard fireplace, a stone fireplace surround and no tv.
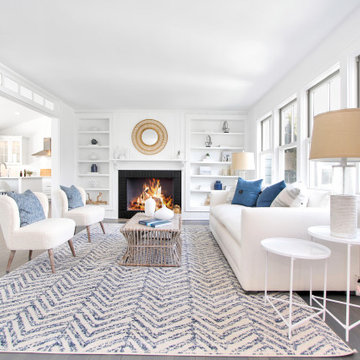
This beautiful, waterfront property features an open living space and abundant light throughout and was staged by BA Staging & Interiors. The staging was carefully curated to reflect sophisticated beach living with white and soothing blue accents. Luxurious textures were included to showcase comfort and elegance.
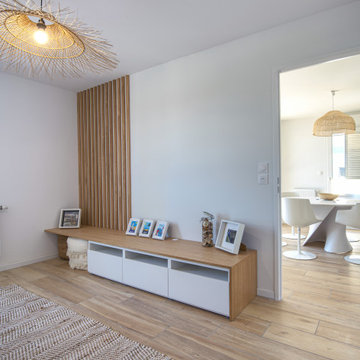
Nous avons utilisé la troisième chambre comme salon. Un canapé 3/4 places convertible permet de recevoir 2 personnes supplémentaires. Un meuble tv a été fabriqué sur mesure avec une base de meuble IKEA. Nous avons fait un habillage autour et positionné un plan de travail dessus qui dépasse du côté gauche. Cela permet de ranger les 2 poufs lorsque le salon fait office de chambre.
Un claustra bois habille le mur pour donner du relief à la pièce et faire un rappel avec la chambre parentale.
Coastal Enclosed Living Room Ideas and Designs
7