Premium Coastal House Exterior Ideas and Designs
Refine by:
Budget
Sort by:Popular Today
1 - 20 of 4,798 photos
Item 1 of 3

Historic exterior struction of Sullivan's Island home, exposed rafters, painted wood porches, decorative lanterns, and nostalgic custom stair railing design

This cozy lake cottage skillfully incorporates a number of features that would normally be restricted to a larger home design. A glance of the exterior reveals a simple story and a half gable running the length of the home, enveloping the majority of the interior spaces. To the rear, a pair of gables with copper roofing flanks a covered dining area that connects to a screened porch. Inside, a linear foyer reveals a generous staircase with cascading landing. Further back, a centrally placed kitchen is connected to all of the other main level entertaining spaces through expansive cased openings. A private study serves as the perfect buffer between the homes master suite and living room. Despite its small footprint, the master suite manages to incorporate several closets, built-ins, and adjacent master bath complete with a soaker tub flanked by separate enclosures for shower and water closet. Upstairs, a generous double vanity bathroom is shared by a bunkroom, exercise space, and private bedroom. The bunkroom is configured to provide sleeping accommodations for up to 4 people. The rear facing exercise has great views of the rear yard through a set of windows that overlook the copper roof of the screened porch below.
Builder: DeVries & Onderlinde Builders
Interior Designer: Vision Interiors by Visbeen
Photographer: Ashley Avila Photography

Tom Jenkins Photography
Siding color: Sherwin Williams 7045 (Intelectual Grey)
Shutter color: Sherwin Williams 7047 (Porpoise)
Trim color: Sherwin Williams 7008 (Alabaster)
Windows: Andersen

Martin Vecchio Photography
This is an example of a large and black beach style two floor detached house in Detroit with wood cladding, a pitched roof and a shingle roof.
This is an example of a large and black beach style two floor detached house in Detroit with wood cladding, a pitched roof and a shingle roof.

This family camp on Whidbey Island is designed with a main cabin and two small sleeping cabins. The main cabin is a one story with a loft and includes two bedrooms and a kitchen. The cabins are arranged in a semi circle around the open meadow.
Designed by: H2D Architecture + Design
www.h2darchitects.com
Photos by: Chad Coleman Photography
#whidbeyisland
#whidbeyislandarchitect
#h2darchitects
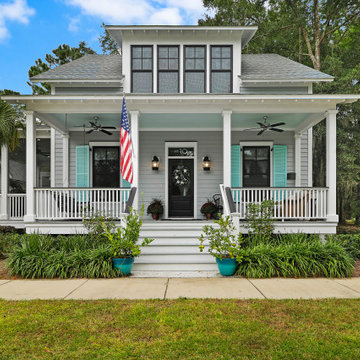
A beautiful custom home In Habersham near Beaufort, SC.
Photo of a medium sized beach style house exterior in Charleston.
Photo of a medium sized beach style house exterior in Charleston.

Expanded wrap around porch with dual columns. Bronze metal shed roof accents the rock exterior.
Inspiration for an expansive and beige nautical two floor detached house in San Francisco with concrete fibreboard cladding, a pitched roof and a shingle roof.
Inspiration for an expansive and beige nautical two floor detached house in San Francisco with concrete fibreboard cladding, a pitched roof and a shingle roof.

This is an example of a medium sized and blue beach style two floor house exterior in Grand Rapids with vinyl cladding and a shingle roof.
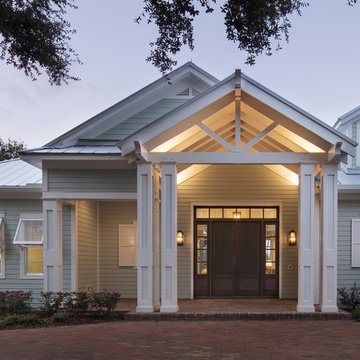
4 beds 5 baths 4,447 sqft
RARE FIND! NEW HIGH-TECH, LAKE FRONT CONSTRUCTION ON HIGHLY DESIRABLE WINDERMERE CHAIN OF LAKES. This unique home site offers the opportunity to enjoy lakefront living on a private cove with the beauty and ambiance of a classic "Old Florida" home. With 150 feet of lake frontage, this is a very private lot with spacious grounds, gorgeous landscaping, and mature oaks. This acre plus parcel offers the beauty of the Butler Chain, no HOA, and turn key convenience. High-tech smart house amenities and the designer furnishings are included. Natural light defines the family area featuring wide plank hickory hardwood flooring, gas fireplace, tongue and groove ceilings, and a rear wall of disappearing glass opening to the covered lanai. The gourmet kitchen features a Wolf cooktop, Sub-Zero refrigerator, and Bosch dishwasher, exotic granite counter tops, a walk in pantry, and custom built cabinetry. The office features wood beamed ceilings. With an emphasis on Florida living the large covered lanai with summer kitchen, complete with Viking grill, fridge, and stone gas fireplace, overlook the sparkling salt system pool and cascading spa with sparkling lake views and dock with lift. The private master suite and luxurious master bath include granite vanities, a vessel tub, and walk in shower. Energy saving and organic with 6-zone HVAC system and Nest thermostats, low E double paned windows, tankless hot water heaters, spray foam insulation, whole house generator, and security with cameras. Property can be gated.
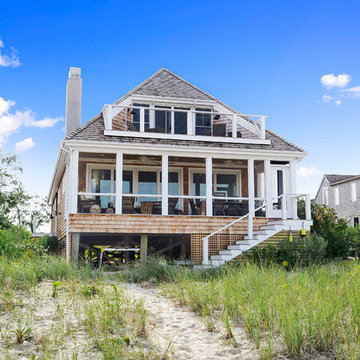
custom built
This is an example of a brown coastal two floor house exterior in Other with wood cladding and a hip roof.
This is an example of a brown coastal two floor house exterior in Other with wood cladding and a hip roof.
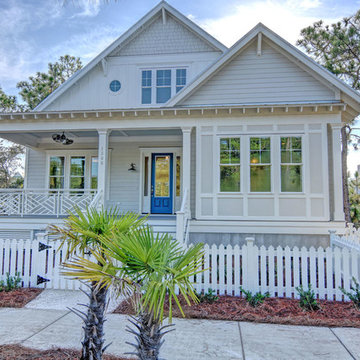
This is an example of a large and gey nautical two floor house exterior in Other with mixed cladding.
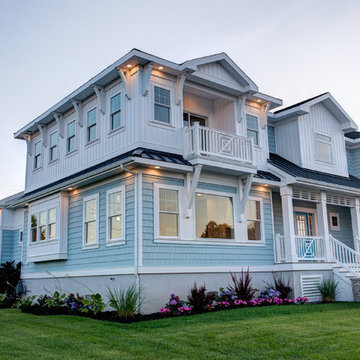
Photo of a large and blue nautical two floor house exterior in Other with mixed cladding and a pitched roof.
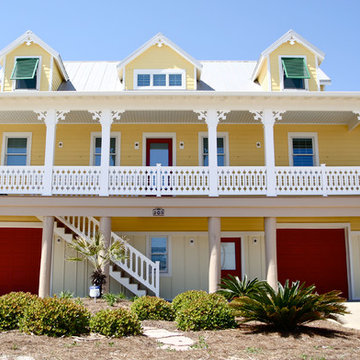
Bethany Brown
Small and yellow beach style two floor house exterior in Houston with concrete fibreboard cladding and a pitched roof.
Small and yellow beach style two floor house exterior in Houston with concrete fibreboard cladding and a pitched roof.
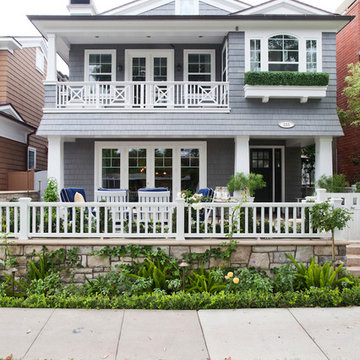
Coastal Luxe interior design by Lindye Galloway Design. Exterior beach house style.
Inspiration for a gey and large nautical two floor house exterior in Orange County with wood cladding and a pitched roof.
Inspiration for a gey and large nautical two floor house exterior in Orange County with wood cladding and a pitched roof.
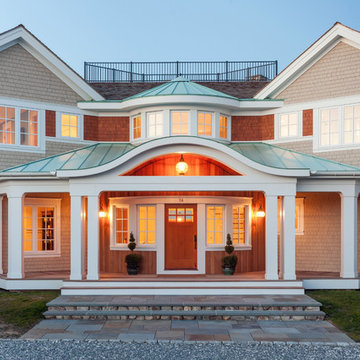
Features duotone cedar shingles, curved dormer over front porch. Grand entryway with stone steps approaching front door. Photo by Dan Cutrona
Inspiration for a beach style two floor house exterior in Boston with wood cladding.
Inspiration for a beach style two floor house exterior in Boston with wood cladding.
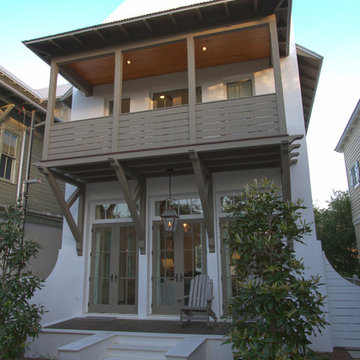
This is an example of a medium sized and white beach style two floor render house exterior in Miami with a pitched roof.

Medium sized and blue nautical detached house in Other with three floors, mixed cladding, a pitched roof, a mixed material roof and a grey roof.

New Shingle Style home on the Jamestown, RI waterfront.
Design ideas for an expansive and beige beach style detached house in Providence with four floors, wood cladding, a pitched roof, a shingle roof, a grey roof and shingles.
Design ideas for an expansive and beige beach style detached house in Providence with four floors, wood cladding, a pitched roof, a shingle roof, a grey roof and shingles.
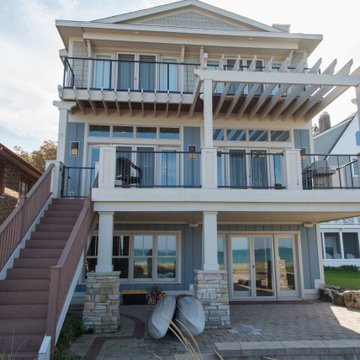
Three stories is a long way up when looking at this upper story bedroom deck that overlooks Lake Michigan. The arbor off the kitchen adds a reprieve from the hot summer sun.
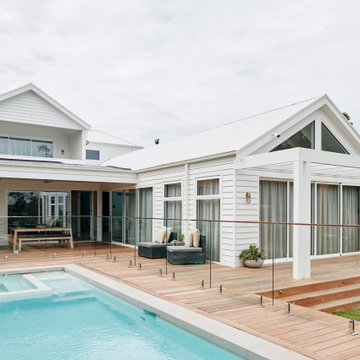
This is an example of a large and white beach style two floor detached house in Melbourne with concrete fibreboard cladding, a pitched roof and a metal roof.
Premium Coastal House Exterior Ideas and Designs
1