Coastal Floating Staircase Ideas and Designs
Refine by:
Budget
Sort by:Popular Today
21 - 40 of 118 photos
Item 1 of 3
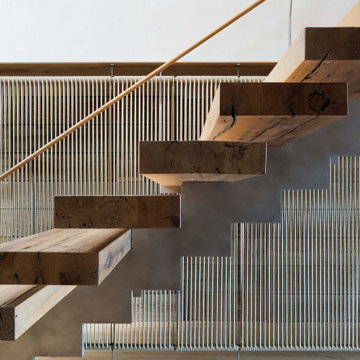
Photo credit: Michael Moran
Design ideas for a medium sized coastal wood floating wood railing staircase in Other with metal risers.
Design ideas for a medium sized coastal wood floating wood railing staircase in Other with metal risers.
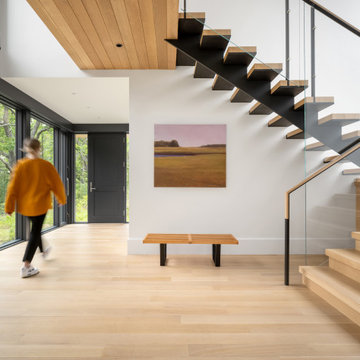
Photo of a coastal wood floating wood railing staircase in Portland Maine with metal risers.
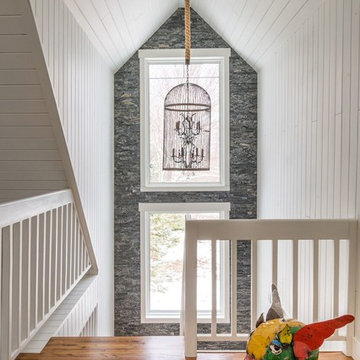
Medium sized beach style wood floating wood railing staircase in Toronto with open risers.
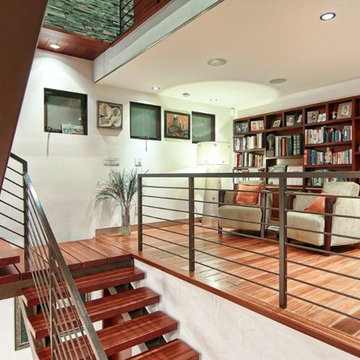
Library nook in Modern Beach home in Manhattan Beach, California, maximizes space and ocean views. Thoughtfully designed by Steve Lazar. design+build by South Swell. DesignBuildbySouthSwell.com.
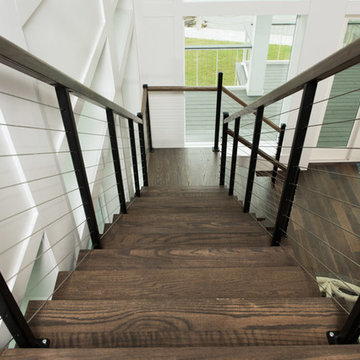
A floating staircase gives you the benefits of a full staircase with a heavy and bulky frame.
Design ideas for a large nautical wood floating wood railing staircase in Houston with metal risers.
Design ideas for a large nautical wood floating wood railing staircase in Houston with metal risers.
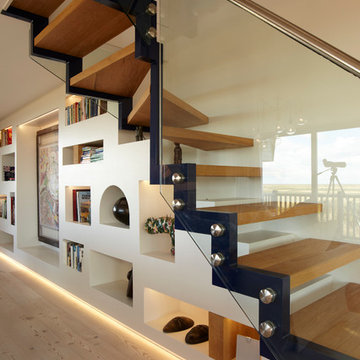
Oak floating stairs, glass balustrade with metal handrail. Re-configuration of open plan living room, introducing luna larch engineered floor boards by Element7. High quality finishes and bespoke joinery bookcase. Key features include Lutron controls for all lighting and integrated music system. A colour scheme of tonal whites with bright primary accents of nautical blue.
Photography by Dylan Thomas
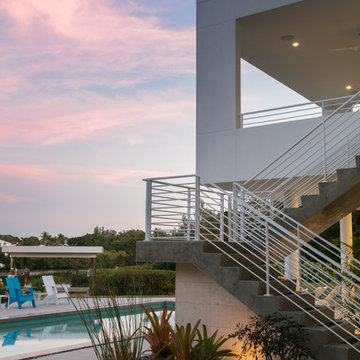
BeachHaus is built on a previously developed site on Siesta Key. It sits directly on the bay but has Gulf views from the upper floor and roof deck.
The client loved the old Florida cracker beach houses that are harder and harder to find these days. They loved the exposed roof joists, ship lap ceilings, light colored surfaces and inviting and durable materials.
Given the risk of hurricanes, building those homes in these areas is not only disingenuous it is impossible. Instead, we focused on building the new era of beach houses; fully elevated to comfy with FEMA requirements, exposed concrete beams, long eaves to shade windows, coralina stone cladding, ship lap ceilings, and white oak and terrazzo flooring.
The home is Net Zero Energy with a HERS index of -25 making it one of the most energy efficient homes in the US. It is also certified NGBS Emerald.
Photos by Ryan Gamma Photography
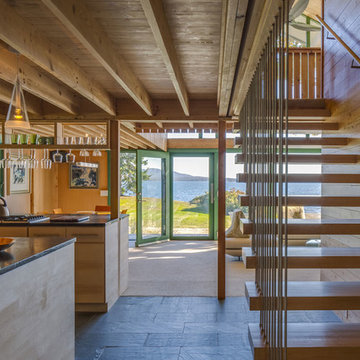
The complete renovation and addition to an original 1962 Maine modern shorefront camp paid special attention to the authenticity of the home blending seamlessly with the vision of original architect. The family has deep sentimental ties to the home. Therefore, every inch of the house was reconditioned, and Marvin® direct glaze, casement, and awning windows were used as a perfect match to the original field built glazing, maintaining the character and extending the use of the camp for four season use.
William Hanley and Heli Mesiniemi, of WMH Architects, were recognized as the winners of “Best in Show” Marvin Architects Challenge 2017 for their skillful execution of design. They created a form that was open, airy and inviting with a tour de force of glazing.
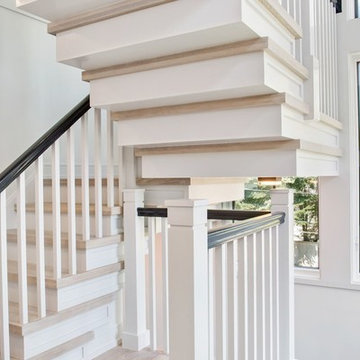
Design ideas for a large beach style wood floating wood railing staircase in New York with wood risers.
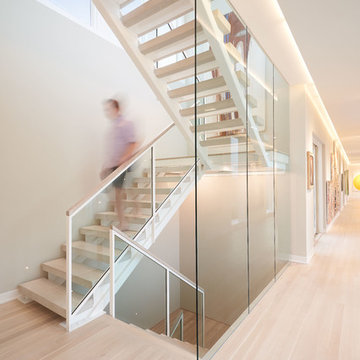
Michael Blevins
Nautical wood floating glass railing staircase in Wilmington with open risers.
Nautical wood floating glass railing staircase in Wilmington with open risers.
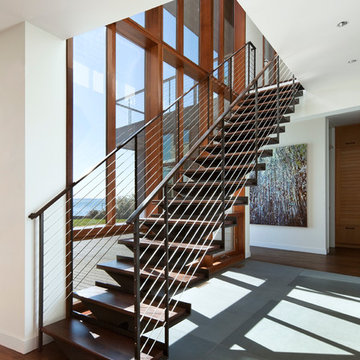
Photo credit Michael Moran.
The design for this client’s “dream house on the water” capitalizes on every opportunity to incorporate views of the Long Island Sound within the home. The placement and expanse of the fir windows and sliding doors underscore the water’s proximity. The interior gathering space spills out onto the raised outdoor deck and lap pool overlooking the seawall. Reducing the house’s carbon footprint is another priority, accomplished by generating renewable energy on site. The precise angle of the house on the property is calculated for optimal solar energy production by the rooftop photovoltaic panels and a geothermal system installed under the driveway provides heating and cooling for the house.
Due to the fact that the site is located on a floodplain, the ground floor of the house is raised and no basement is allowed. This presents a challenge in terms of carving out enough storage space in the main house that one might normally relegate to a basement. Rooms are efficiently sized and serve multiple functions and storage is built-in wherever possible.
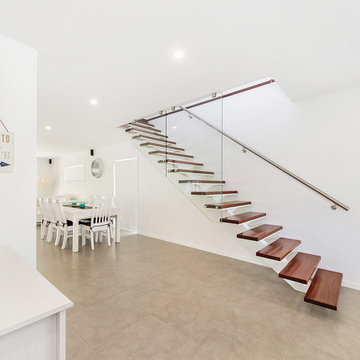
Photo of a nautical wood floating staircase in Gold Coast - Tweed with open risers.
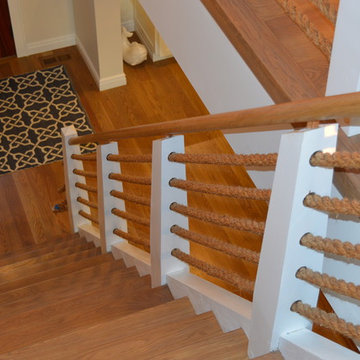
Andrew Schwartz
Design ideas for a beach style wood floating staircase in New York with open risers.
Design ideas for a beach style wood floating staircase in New York with open risers.
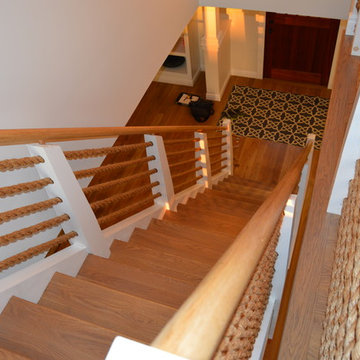
Andrew Schwartz
Nautical wood floating staircase in New York with open risers.
Nautical wood floating staircase in New York with open risers.
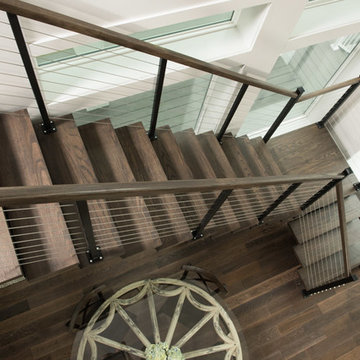
The steel cable railing pairs with the traditional wooden handrail and steps to create a transitional style piece for the Galveston lake house.
Photo of a large beach style wood floating wood railing staircase in Houston with metal risers.
Photo of a large beach style wood floating wood railing staircase in Houston with metal risers.
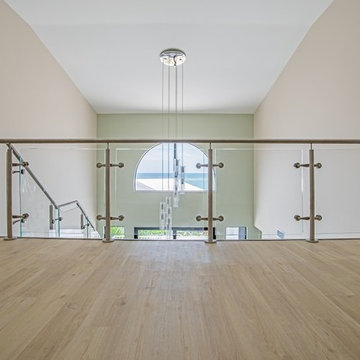
Clear glass panel railings were installed on one side of the staircase, and continued along the second floor overlook
Design ideas for a medium sized coastal glass floating glass railing staircase in Tampa with open risers.
Design ideas for a medium sized coastal glass floating glass railing staircase in Tampa with open risers.
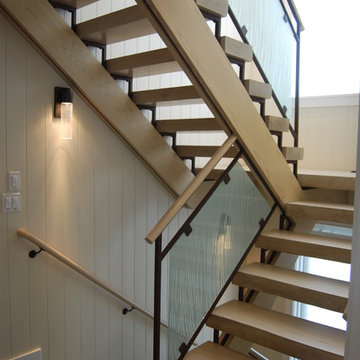
Live edge solid stair thread planks of reclaimed Ash hardwood supplied by Meyer Wells of Seattle. Ash was reclaimed from an old barn structure in the mid west and sculpted by Meyer Wells prior to installation. Open stair structure and newel post is powder coated steel. Etched reed glass was created by Sandy Newell and Doug Fillbach of Design Tech Art Glass.
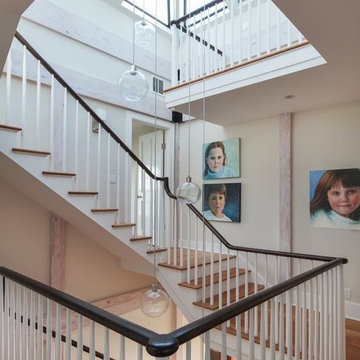
Large coastal wood floating wood railing staircase in Other with wood risers.
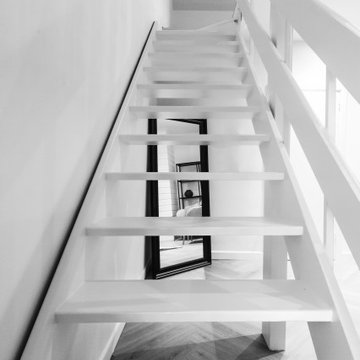
black and white photo of mirror seen through the timber staircase.
Design ideas for a medium sized beach style wood floating mixed railing staircase in Dublin with open risers.
Design ideas for a medium sized beach style wood floating mixed railing staircase in Dublin with open risers.
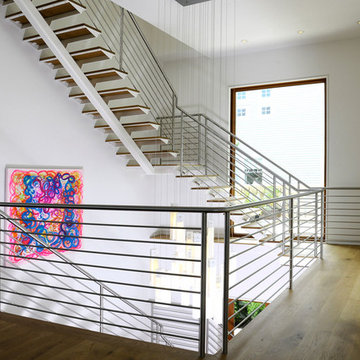
staircase, interior,
This is an example of a beach style wood floating staircase in New York with wood risers.
This is an example of a beach style wood floating staircase in New York with wood risers.
Coastal Floating Staircase Ideas and Designs
2