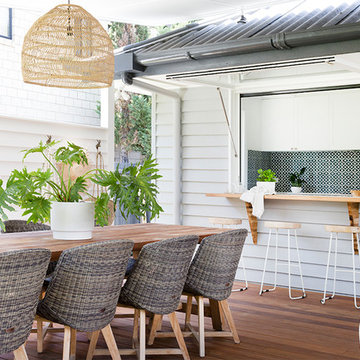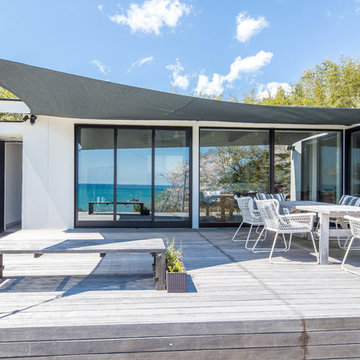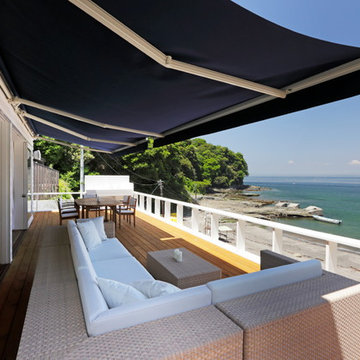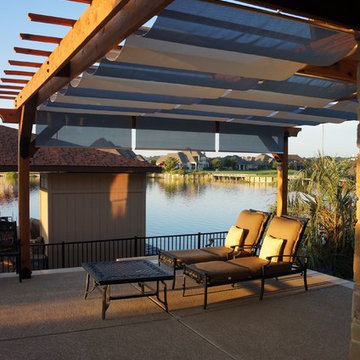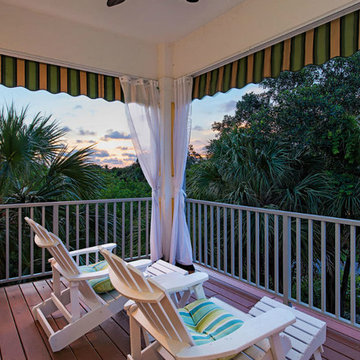Coastal Garden and Outdoor Space with an Awning Ideas and Designs
Refine by:
Budget
Sort by:Popular Today
1 - 20 of 426 photos
Item 1 of 3

We reused the existing hot tub shell recessing it to a height of 18" above the deck for easy and safe transfer in and out to the tub. The privacy screening is a combination of our powder coated aluminum railing for the frame and the inserts are cedar panels that match the siding detail on the beach cabin. The free standing patio cover overhead is bronze colored powder coated aluminum with bronze tint acrylic panels. The decking is Wolf PVC which was also used to build a new tub surround. All the products used for this project can very easily be kept clean with soap and water.
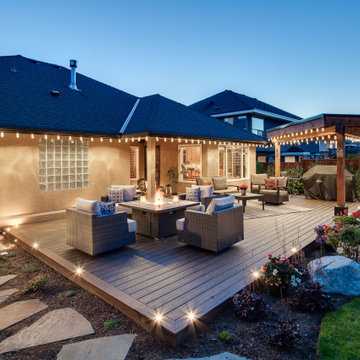
An expansive Trex Transcend "Spiced Rum" deck with "Lava Rock" border and fascia. Timber frame BBQ cover. This deck has automated perimter lighting and enhancements to the frame and structure to improve the lifespan. This complete outdoor livingspace was the result of detailed planning and attention to detail and the customers wants.
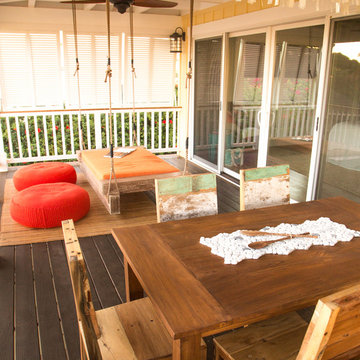
The lanai serves as a second great room. A wicker sofa and matching armchairs overlook the ocean view. Blue and white pillows decorate the outdoor furniture and continue the beach house theme used throughout the home. The coral motif on the rug compliments the throw pillows and the cream colored cushions ground the space, the outdoor dining chairs are built out of recycled boat wood. A shell chandelier hangs above the teak table. On the far side of the lanai an orange swing bed hangs next to some red floor poufs.

The awning windows in the kitchen blend the inside with the outside; a welcome feature where it sits in Hawaii.
An awning/pass-through kitchen window leads out to an attached outdoor mango wood bar with seating on the deck.
This tropical modern coastal Tiny Home is built on a trailer and is 8x24x14 feet. The blue exterior paint color is called cabana blue. The large circular window is quite the statement focal point for this how adding a ton of curb appeal. The round window is actually two round half-moon windows stuck together to form a circle. There is an indoor bar between the two windows to make the space more interactive and useful- important in a tiny home. There is also another interactive pass-through bar window on the deck leading to the kitchen making it essentially a wet bar. This window is mirrored with a second on the other side of the kitchen and the are actually repurposed french doors turned sideways. Even the front door is glass allowing for the maximum amount of light to brighten up this tiny home and make it feel spacious and open. This tiny home features a unique architectural design with curved ceiling beams and roofing, high vaulted ceilings, a tiled in shower with a skylight that points out over the tongue of the trailer saving space in the bathroom, and of course, the large bump-out circle window and awning window that provides dining spaces.
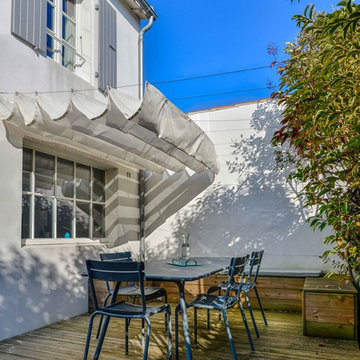
Julien Dominguez
This is an example of a medium sized nautical back terrace in Paris with an awning.
This is an example of a medium sized nautical back terrace in Paris with an awning.
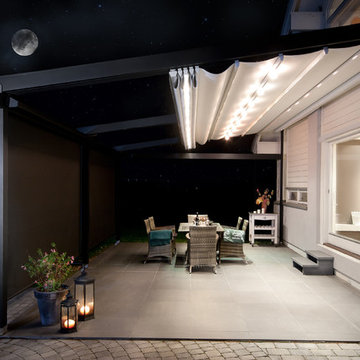
Inspiration for a medium sized coastal back patio in Malmo with an awning and natural stone paving.
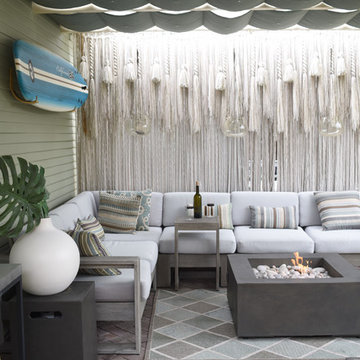
The patio off of the garage is covered with a slide wire awning that provides shade in the summer and sun in the winter. An outdoor room hosts dining and leisure and extends the living space of the home. The patio is paved with concrete permeable pavers which allows proper drainage on this small lot.
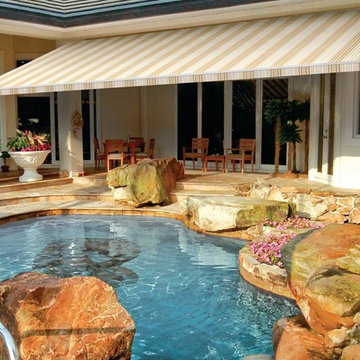
Medium sized nautical back patio in Orange County with an awning and natural stone paving.
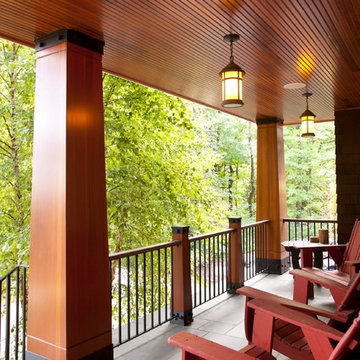
MA Peterson
www.mapeterson.com
This whole house remodel began with the complete interior teardown of a home that sat on a ridge 95' above Christmas Lake. The style mixes East Coast Hampton design with Colorado lodge-inspired architecture. Enhancements to this home include a sport court, movie room, kids' study room, elevator and porches. We also maximized the owner's suite by connecting it to an owner's office. This home's exterior received equally lavish attention, with the construction of a heated concrete paver driveway and new garage, upper level exterior patio, boathouse and even a tram down to the lake.
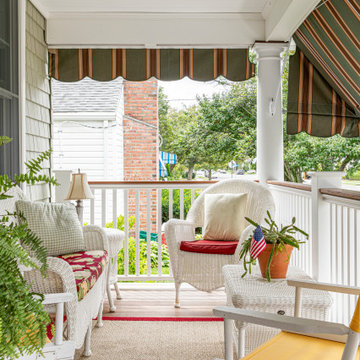
This is an example of a beach style veranda in New York with concrete paving and an awning.
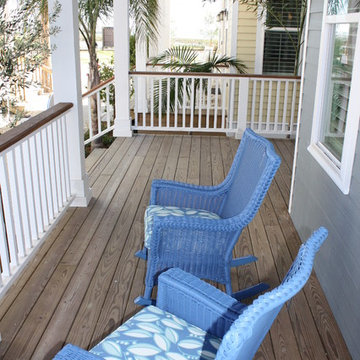
Steve Akin
Design ideas for a medium sized coastal front veranda in Austin with decking and an awning.
Design ideas for a medium sized coastal front veranda in Austin with decking and an awning.
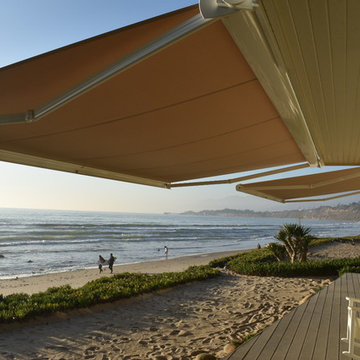
Inspiration for a nautical back terrace in Santa Barbara with an awning.
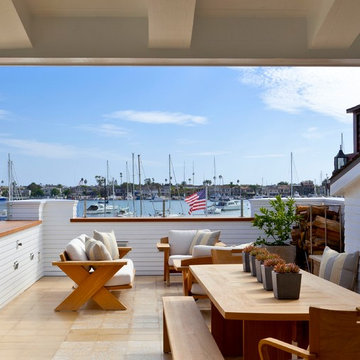
This is an example of a large coastal back patio in Orange County with an awning.
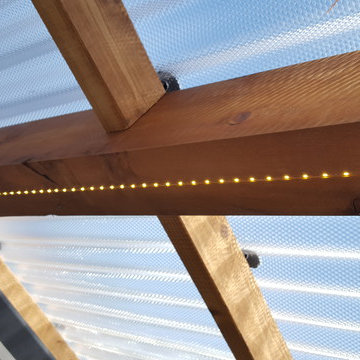
LED light is installed in the 4x6 tight knot cedar supports for the custom patio cover. The light can be dimmed by remote control. The clear prism wave acrylic lets the light in and provides protection form UV rays and the rain. I have over ten shades of this acrylic panel. The clear was used on this project as it blended well with the view of the water when seen from the home above.
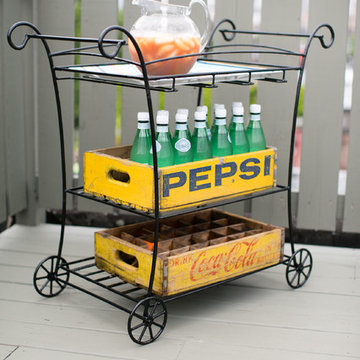
Doing the roof deck for this home was a fun project. Weather durable elements of minimum maintenance were key such Bamboo furniture. The theme palette was about sunshine, enjoying the outdoors and beach. We added antique roth iron columns to hold the new owning for extra shade over the table. Old recycled stadium seats allowed for extra seating that could be folded away. We created a one of a kind coffee table with concrete elements and a thick acrylic sheet on top. The deck was stainned on a sage green and bright aqua blue garden stools serve as side tables or extra seating. An antique trolley for drinks and vintage Coca-Cola/Pepsi crates are great for holding beverages. One can enjoy the views under the sunny skylight and the smells of BBQ while still in the city,
Photos by: Inna Spivakova
Coastal Garden and Outdoor Space with an Awning Ideas and Designs
1






