Coastal Garden for Summer Ideas and Designs
Refine by:
Budget
Sort by:Popular Today
121 - 140 of 1,522 photos
Item 1 of 3
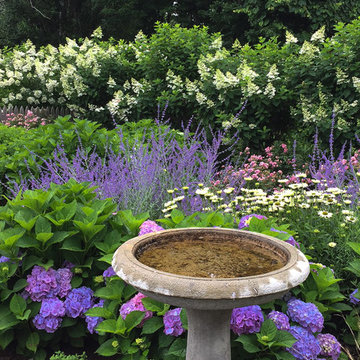
Cottage Shrub and Perennial Garden
Design ideas for a small coastal front xeriscape full sun garden for summer in Providence with a garden path.
Design ideas for a small coastal front xeriscape full sun garden for summer in Providence with a garden path.
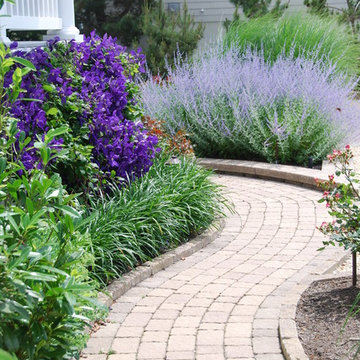
Paver walkway with purple plantings
This is an example of a nautical side full sun garden for summer in New York with a potted garden and concrete paving.
This is an example of a nautical side full sun garden for summer in New York with a potted garden and concrete paving.
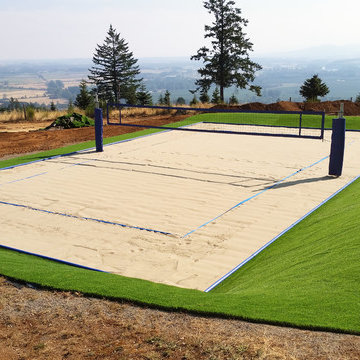
Backyard Beach Volleyball Court System with Artificial Turf
Photo of a large coastal back full sun garden for summer in Seattle with an outdoor sport court and a climbing frame.
Photo of a large coastal back full sun garden for summer in Seattle with an outdoor sport court and a climbing frame.
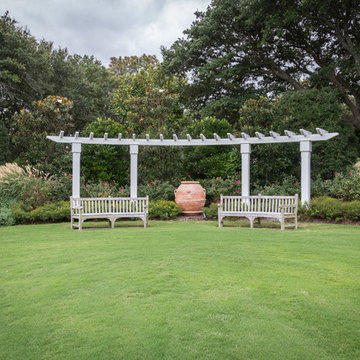
Melissa Clark Photography
This is an example of an expansive beach style courtyard formal full sun garden for summer in DC Metro with a garden path and brick paving.
This is an example of an expansive beach style courtyard formal full sun garden for summer in DC Metro with a garden path and brick paving.
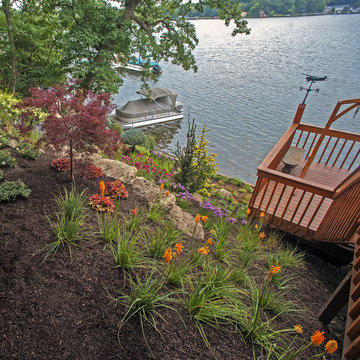
Starting on the lakeside slope, 200 yards of pulverized topsoil peat and 40 tons of moss rock outcropping were hand delivered to the lakeside one wheelbarrow and rock at a time to soften the slope and create planting areas. Plantings on the lakeside included different Japanese Maples along with unique varieties of conifers, some multi-grafted. Different varieties of Hydrangeas, Rhododendrons along with mixed sun and shade perennials, grass sedges, and multiple types of ground covers were planted to complete the layers of color and textures.
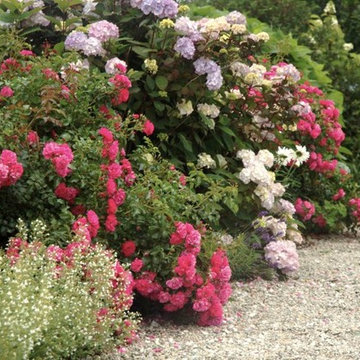
M J McCabe
This is an example of a medium sized beach style front formal full sun garden for summer in Bridgeport with a garden path and gravel.
This is an example of a medium sized beach style front formal full sun garden for summer in Bridgeport with a garden path and gravel.
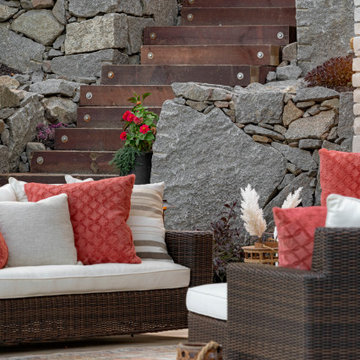
This backyard is nestled on a popular lake. We added a private beach, stunning stacked retaining walls, an ipe deck, outdoor kitchen, bluestone patio and stunning year round landscaping. The tiered landscape complements the new construction home and maximizes the usable space of the yard.
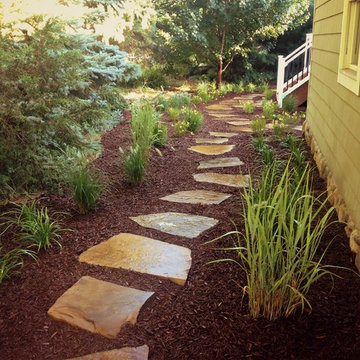
This is an example of a small nautical side partial sun garden for summer in Other with a garden path and natural stone paving.
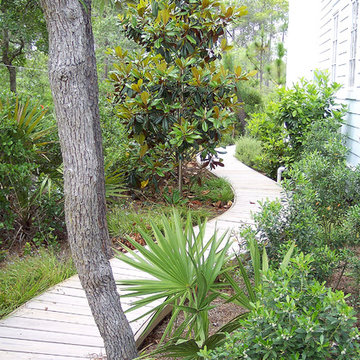
Alan D Holt ASLA Landscape Architect
This elevated deck winds through the native landscape.
Small beach style side fully shaded garden for summer in Miami with decking and a garden path.
Small beach style side fully shaded garden for summer in Miami with decking and a garden path.
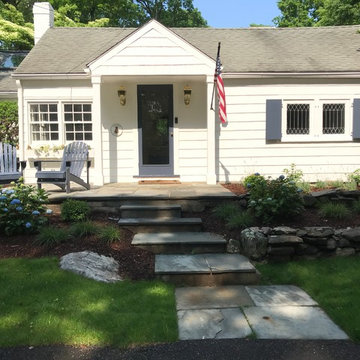
New homeowners wanted redesign of existing landscape to a beach style. The new planting scheme included summer flowering shrubs like Hydrangeas, Boxwoods for winter interest and a variety of summer flowering perennials, grasses and groundcovers.

Design ideas for an expansive coastal back formal and private full sun garden for summer in Orange County with concrete paving and a stone fence.
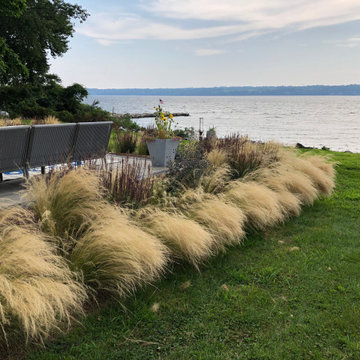
Photo of a medium sized beach style back xeriscape full sun garden for summer in Providence with concrete paving.
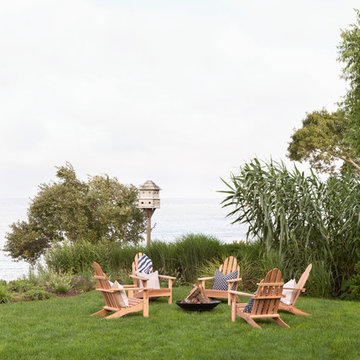
Architectural advisement, Interior Design, Custom Furniture Design & Art Curation by Chango & Co.
Photography by Sarah Elliott
See the feature in Domino Magazine
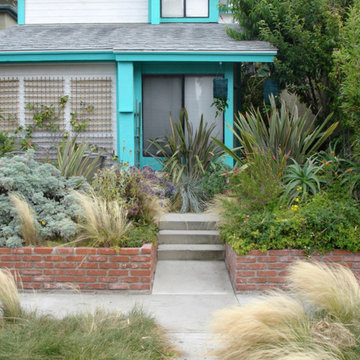
This is an urban single family home situated on a narrow lot that is about 1/8 of an acre and is only 2 blocks from the Pacific Ocean. I designed a completely new garden and installed everything along with the client’s help. The garden I designed consisted of an ornamental grass garden, a xeriscape garden with decomposed granite mounds, fruit trees and shrubs located throughout, a jungle forest garden, and raised brick vegetable beds in the rear. Previously, there was a wood deck covering almost the entire property that was removed by the owner. We installed root guard around all of the walkways. I installed the raised brick vegetable beds and walkways around the vegetable beds. Many of the plants were chosen to provide food and habitat for pollinators as well. Dozens of fruiting plants were located in the garden. So, it is called the “Garden of Eatin”.
Landscape design and photo by Roland Oehme
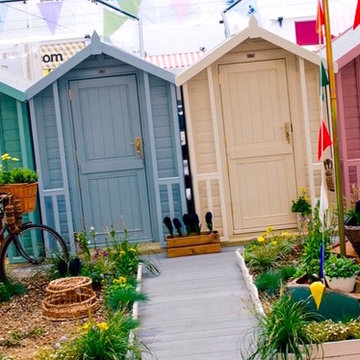
Seaside Show Garden for Country Living magazine LS+L Landscape Design & Build
Design ideas for a small coastal back xeriscape full sun garden for summer in London with a garden path and decking.
Design ideas for a small coastal back xeriscape full sun garden for summer in London with a garden path and decking.
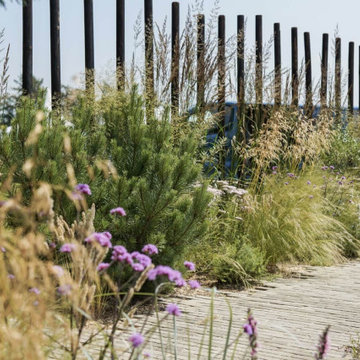
Inspiration for a small beach style courtyard xeriscape partial sun garden for summer in Manchester with brick paving.
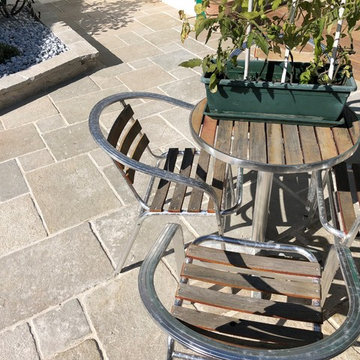
Medium sized nautical front full sun garden for summer in Other with a garden path and natural stone paving.
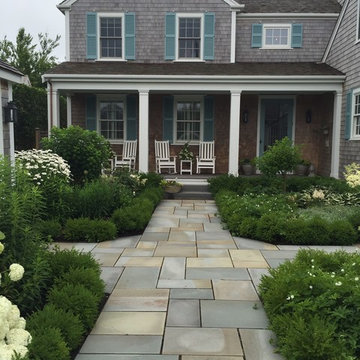
Challenge: How to plant the four quadrants of the kitchen garden – which each received different amounts of sun - to achieve a cohesive and unifying design.
Solution: Create an all-white garden to help unify the design, edge each bed in small boxwoods so each appeared bed appeared similar, and place a tall focal point in the center of each quadrant.
The resulting entryway kitchen garden is a welcoming and unified space. Brimming with color and variety, the plants beckon visitors to take in their beauty and sensory delights as they make their way to the front door. Once inside, the garden becomes a harmonizing extension of the home it graces.
Photography by Michael Partenio
Featured in “A Nantucket Home Designed for Family Gatherings” by Stacy Kunstel, New England Home Magazine, March-April 2017, and on the website:
http://www.nehomemag.com/nantucket-home-designed-family-gatherings/
Architect: Thomas Catalano and Kerri Byrne, Catalano Architects
Interior design: Nancy Serafini
Builder: Les Fey and Will Gorman, Les Fey Millwork
Landscape Design: Patricia Dunn, Sabrina Design
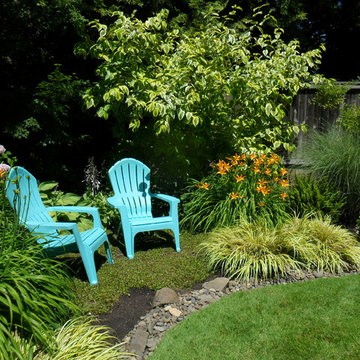
A backyard retreat on a hot summer afternoon. Stepable groundcovers underfoot encourage barefoot relaxation.
Photo by Amy Whitworth
Collaborative design by Lora Price and Amy Whitworth
Installation by J. Walter Landscape & Irrigation
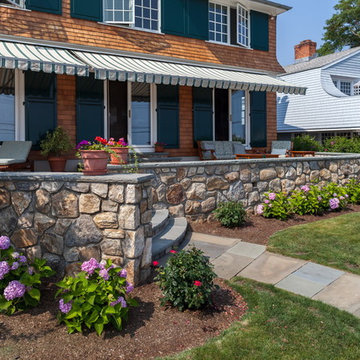
Chris Bradbury, Glenwood Road Studios
Coming on to design the plantings for this lovely waterfront property which was rebuilt after significant storm damage, Barbara created a planting plan that specified plantings that would enhance the property and survive the harsh coastal conditions in the future. She also coordinated hiring of the landscape contractors who installed the new landscape after the completion of the masonry work. As part of the rebuilding of the property, significant changes were in order to make the residence livable again. All modifications had to meet current FEMA regulations and address future storm events. The house was rebuilt 6 feet above the street level and incorporated multiple retaining walls. New salt tolerant plantings were added to provide screening for the dining and lounging terrace along the Sound side of the house. Additional plantings were added to provide screening from the nearby homes, create privacy on the dining terrace from the numerous dog walkers along the adjacent streets, provide interest without blocking views to the Sound from nearby neighbors, compliment the lovely stone retaining walls and create seasonal interest with colorful flowering shrubs.
Coastal Garden for Summer Ideas and Designs
7