Coastal Gender Neutral Wardrobe Ideas and Designs
Refine by:
Budget
Sort by:Popular Today
101 - 120 of 373 photos
Item 1 of 3
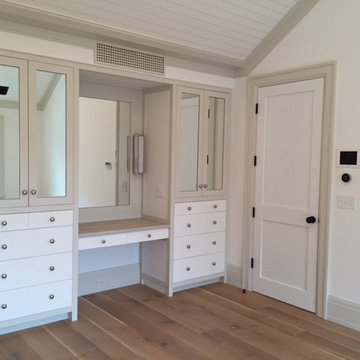
Large beach style gender neutral dressing room in New York with flat-panel cabinets, white cabinets, medium hardwood flooring and brown floors.
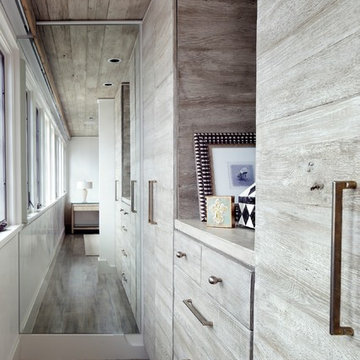
Chris Luker Photography
Inspiration for a medium sized coastal gender neutral walk-in wardrobe in Other with flat-panel cabinets, medium wood cabinets and medium hardwood flooring.
Inspiration for a medium sized coastal gender neutral walk-in wardrobe in Other with flat-panel cabinets, medium wood cabinets and medium hardwood flooring.
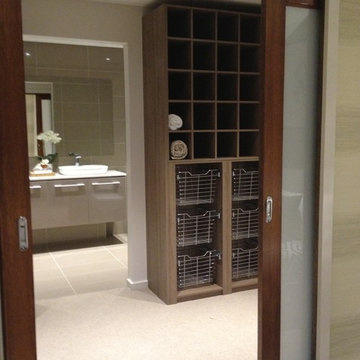
Walk straight from your Master Bedroom into your dressing room or Ensuite beyond. Plenty of organised storage with chrome baskets, pigeon holes and zoned hanging spaces. the translucent glass and timber doors adding that hotel luxe feel to an already generous space.
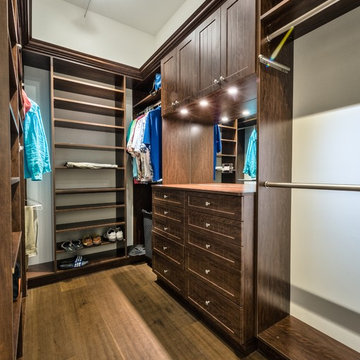
Custom Closets
Design ideas for a medium sized coastal gender neutral walk-in wardrobe in Miami with recessed-panel cabinets, dark wood cabinets and medium hardwood flooring.
Design ideas for a medium sized coastal gender neutral walk-in wardrobe in Miami with recessed-panel cabinets, dark wood cabinets and medium hardwood flooring.
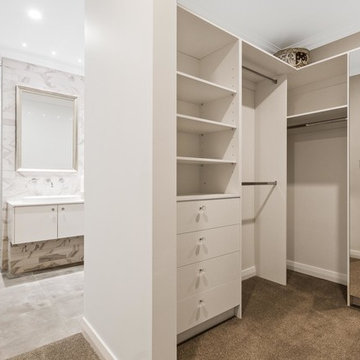
Inspiration for a coastal gender neutral walk-in wardrobe in Perth with open cabinets, white cabinets, carpet and beige floors.
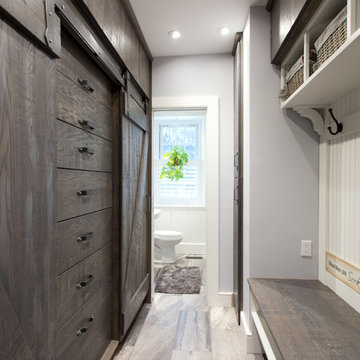
Open Photography
Photo of a medium sized nautical gender neutral walk-in wardrobe in Toronto with dark wood cabinets, porcelain flooring and flat-panel cabinets.
Photo of a medium sized nautical gender neutral walk-in wardrobe in Toronto with dark wood cabinets, porcelain flooring and flat-panel cabinets.
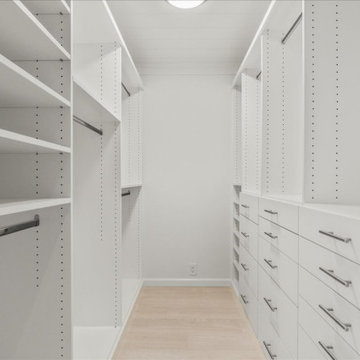
On your left upon entering is the sizeable and spacious walk-in closet, complete with adjustable shelves and cozy window bench. Polished chrome grab bars are strategically placed throughout the bathroom, an ADA height compliant toilet and custom height linen cabinet made mobility accessibility a key component for this project, yet no beauty was sacrificed to make this happen. This bathroom and closet are now the perfect pairing of both our clients’ desires in one charming sea blown setting.
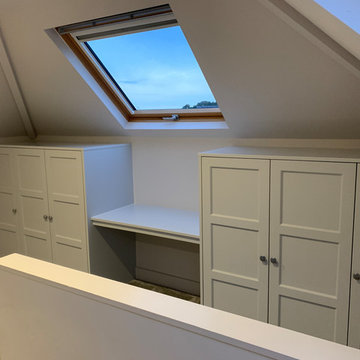
Shaker style wardrobes designed by Thomas Matthew finished in paint and paper library Lead 3 . Bespoke handmade bedroom wardrobes and dressing area. Every design is custom made with care by traditionally trained cabinet maker joiners and hand finished by our expert finishing team.
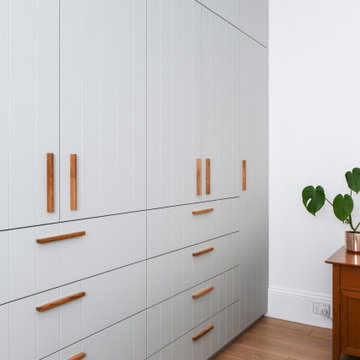
A master bedroom that emanates a sense of lightness and tranquillity, designed to provide a bright and airy retreat. This thoughtfully curated space features wardrobe joinery with V-Groove detailing, finished in a polyurethane "Spanish Olive" satin finish, adding a touch of sophistication and serenity to the room.
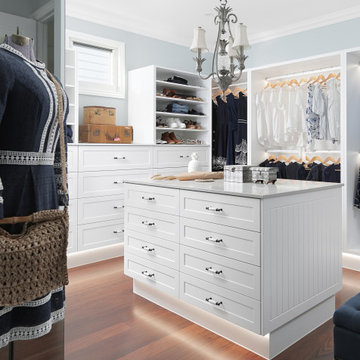
Expansive coastal gender neutral walk-in wardrobe in Sunshine Coast with shaker cabinets, white cabinets, dark hardwood flooring and brown floors.
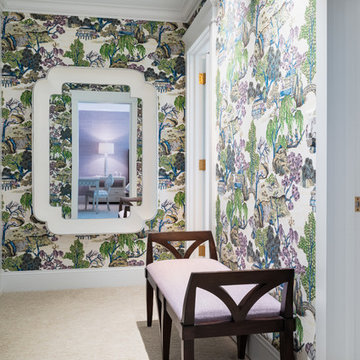
Photo of a medium sized beach style gender neutral dressing room in Philadelphia with recessed-panel cabinets, white cabinets, carpet and beige floors.
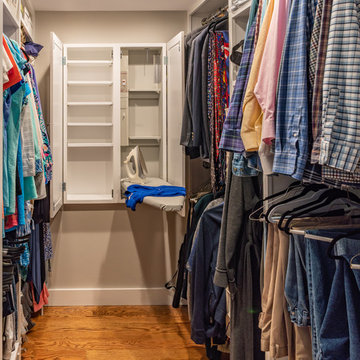
Eric Roth - Photo
INSIDE OUT, OUTSIDE IN – IPSWICH, MA
Downsizing from their sprawling country estate in Hamilton, MA, this retiring couple knew they found utopia when they purchased this already picturesque marsh-view home complete with ocean breezes, privacy and endless views. It was only a matter of putting their personal stamp on it with an emphasis on outdoor living to suit their evolving lifestyle with grandchildren. That vision included a natural screened porch that would invite the landscape inside and provide a vibrant space for maximized outdoor entertaining complete with electric ceiling heaters, adjacent wet bar & beverage station that all integrated seamlessly with the custom-built inground pool. Aside from providing the perfect getaway & entertainment mecca for their large family, this couple planned their forever home thoughtfully by adding square footage to accommodate single-level living. Sunrises are now magical from their first-floor master suite, luxury bath with soaker tub and laundry room, all with a view! Growing older will be more enjoyable with sleeping quarters, laundry and bath just steps from one another. With walls removed, utilities updated, a gas fireplace installed, and plentiful built-ins added, the sun-filled kitchen/dining/living combination eases entertaining and makes for a happy hang-out. This Ipswich home is drenched in conscious details, intentional planning and surrounded by a bucolic landscape, the perfect setting for peaceful enjoyment and harmonious living
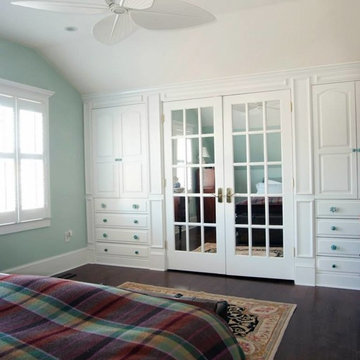
Design ideas for a medium sized beach style gender neutral standard wardrobe in Newark with white cabinets and dark hardwood flooring.
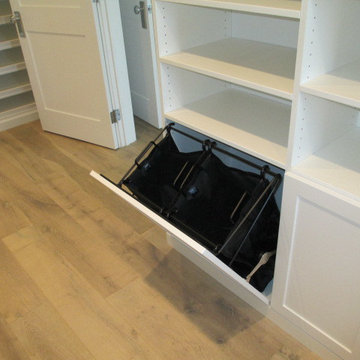
Our objective on this project was to create an inviting environment within the master bedroom that fit within the house's overall beach vibe. From a functional perspective, the goal was to maximize storage space for the husband and wife. . We utilized clean white materials to create an open-feeling space and complement the light hardwood floors. We also provided substantial shelving space for the couple to store their large collection of shoes, sweaters and accessories, and we added key accessories like a locking jewelry drawer and tilt out hampers.
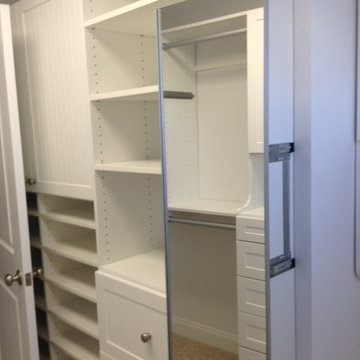
Coastal gender neutral walk-in wardrobe in Philadelphia with open cabinets, white cabinets and carpet.
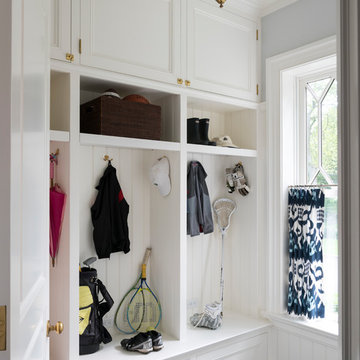
A painted mudroom closet well organized into overhead cabinets, open locker-style cubbies and shelves, and bench seating with large drawers is wonderfully dressed in fine mouldings, bead-board paneling, and brass hardware.
James Merrell Photography
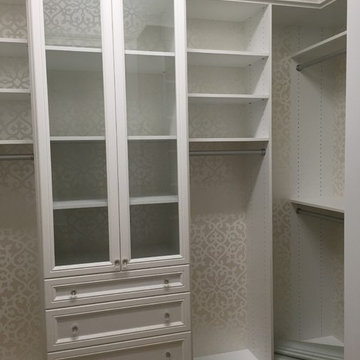
Inspiration for a coastal gender neutral walk-in wardrobe in Miami with recessed-panel cabinets, white cabinets and light hardwood flooring.
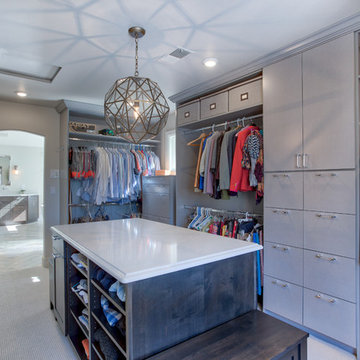
This large bathroom was designed to offer an open, airy feel, with ample storage and space to move, all the while adhering to the homeowner's unique coastal taste. The sprawling louvered cabinetry keeps both his and hers vanities accessible regardless of someone using either. The tall, above-counter linen storage breaks up the large wall space and provides additional storage with full size pull outs.
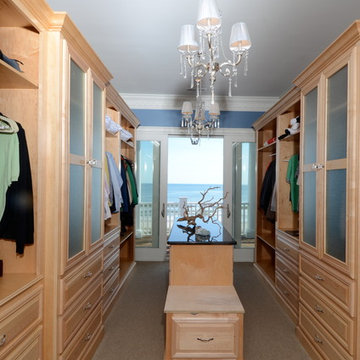
Large nautical gender neutral dressing room in Other with open cabinets, light wood cabinets, carpet and beige floors.
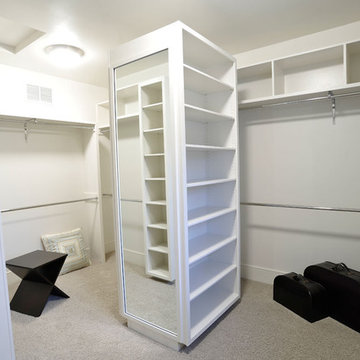
This is an example of a coastal gender neutral walk-in wardrobe in Columbus with carpet and grey floors.
Coastal Gender Neutral Wardrobe Ideas and Designs
6