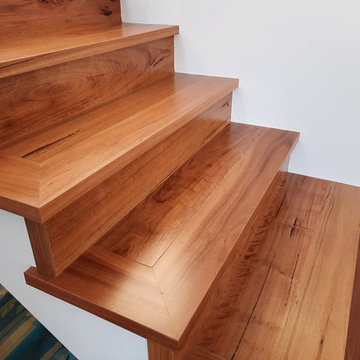Coastal Glass Railing Staircase Ideas and Designs
Refine by:
Budget
Sort by:Popular Today
21 - 40 of 102 photos
Item 1 of 3
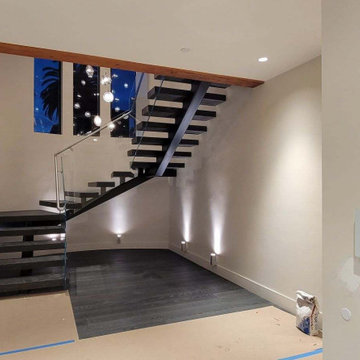
Mono-stringer with box treads and tempered starphire glass railing.
Photo of a large nautical painted wood u-shaped glass railing staircase in San Diego with open risers and brick walls.
Photo of a large nautical painted wood u-shaped glass railing staircase in San Diego with open risers and brick walls.
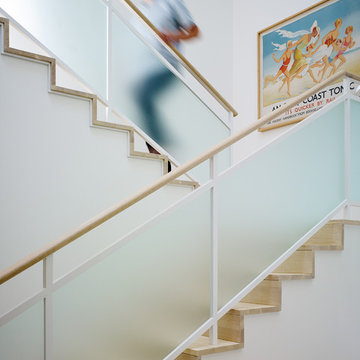
Photography: Steve Hall, Hedrich Blessing
This is an example of a nautical wood u-shaped glass railing staircase in Chicago with wood risers.
This is an example of a nautical wood u-shaped glass railing staircase in Chicago with wood risers.
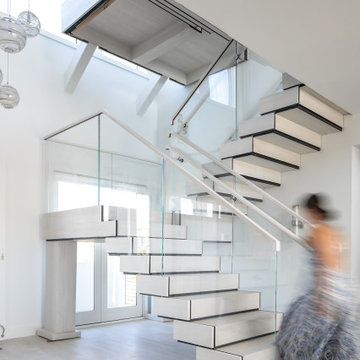
Incorporating a unique blue-chip art collection, this modern Hamptons home was meticulously designed to complement the owners' cherished art collections. The thoughtful design seamlessly integrates tailored storage and entertainment solutions, all while upholding a crisp and sophisticated aesthetic.
The modern staircase design not only serves as a functional means to access upper floors but also stands as a sleek and aesthetic focal point. Its clean lines and contemporary aesthetic add a touch of sophistication to the overall interior design.
---Project completed by New York interior design firm Betty Wasserman Art & Interiors, which serves New York City, as well as across the tri-state area and in The Hamptons.
For more about Betty Wasserman, see here: https://www.bettywasserman.com/
To learn more about this project, see here: https://www.bettywasserman.com/spaces/westhampton-art-centered-oceanfront-home/
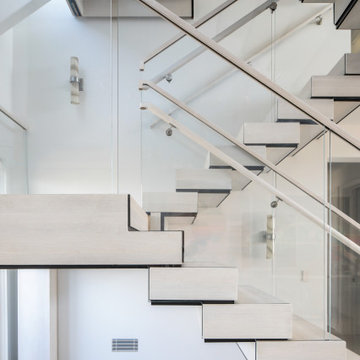
Incorporating a unique blue-chip art collection, this modern Hamptons home was meticulously designed to complement the owners' cherished art collections. The thoughtful design seamlessly integrates tailored storage and entertainment solutions, all while upholding a crisp and sophisticated aesthetic.
The modern staircase design not only serves as a functional means to access upper floors but also stands as a sleek and aesthetic focal point. Its clean lines and contemporary aesthetic add a touch of sophistication to the overall interior design.
---Project completed by New York interior design firm Betty Wasserman Art & Interiors, which serves New York City, as well as across the tri-state area and in The Hamptons.
For more about Betty Wasserman, see here: https://www.bettywasserman.com/
To learn more about this project, see here: https://www.bettywasserman.com/spaces/westhampton-art-centered-oceanfront-home/
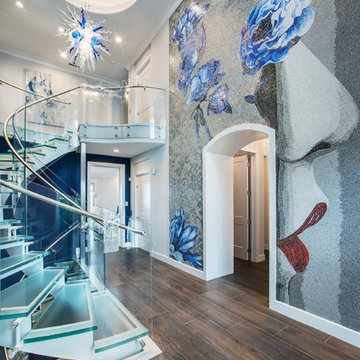
Inspiration for a large coastal glass curved glass railing staircase in Philadelphia with open risers.
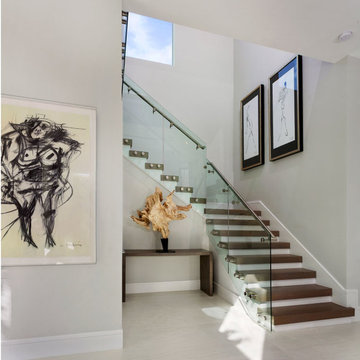
Staircase
This is an example of a medium sized nautical wood u-shaped glass railing staircase in Miami with metal risers.
This is an example of a medium sized nautical wood u-shaped glass railing staircase in Miami with metal risers.
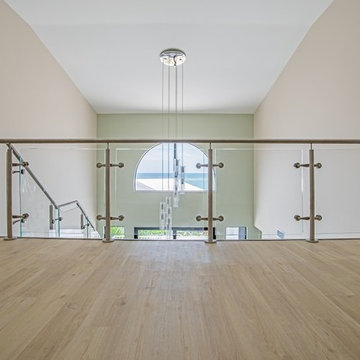
Clear glass panel railings were installed on one side of the staircase, and continued along the second floor overlook
Design ideas for a medium sized coastal glass floating glass railing staircase in Tampa with open risers.
Design ideas for a medium sized coastal glass floating glass railing staircase in Tampa with open risers.
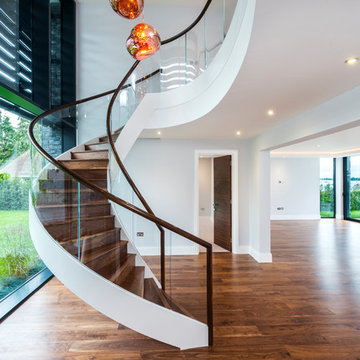
Spiral Staircase
Design ideas for a large nautical wood spiral glass railing staircase in Sussex with wood risers.
Design ideas for a large nautical wood spiral glass railing staircase in Sussex with wood risers.
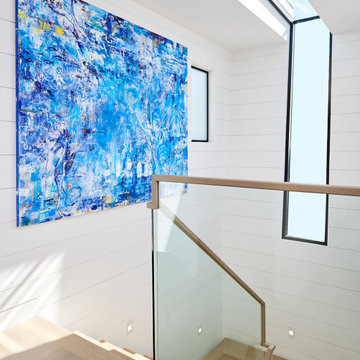
Floating steel staircase with glass railing
Photo of a small nautical wood floating glass railing staircase in Los Angeles with open risers and tongue and groove walls.
Photo of a small nautical wood floating glass railing staircase in Los Angeles with open risers and tongue and groove walls.
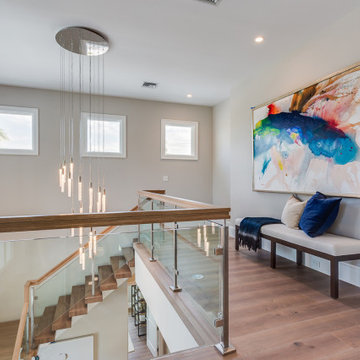
This 2-story coastal house plan features 4 bedrooms, 4 bathrooms, 2 half baths and 4 car garage spaces. Its design includes a slab foundation, concrete block exterior walls, flat roof tile and stucco finish. This house plan is 85’4″ wide, 97’4″ deep and 29’2″ high.
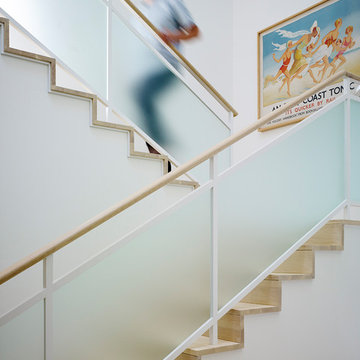
Creating spaces that make connections between the indoors and out, while making the most of the panoramic lake views and lush landscape that surround were two key goals of this seasonal home’s design. Central entrance into the residence brings you to an open dining and lounge space, with natural light flooding in through rooftop skylights. Soaring ceilings and subdued color palettes give the adjacent kitchen and living room an airy and expansive feeling, while the large, sliding glass doors and picture windows bring the warmth of the outdoors in. The family room, located in one of the two zinc-clad connector spaces, offers a more intimate lounge area and leads into the master suite wing, complete with vaulted ceilings and sleek lines. Three additional guest suites can be found in the opposite wing of the home, providing ideally separate living spaces for a multi-generational family.
Photographer: Steve Hall © Hedrich Blessing
Architect: Booth Hansen
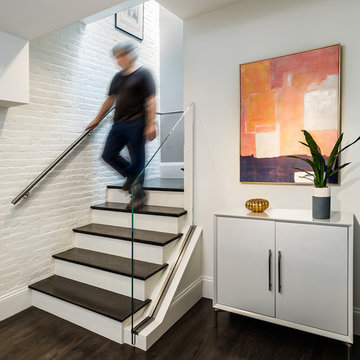
Photo Credit: Edua Wilde
This is an example of a beach style wood glass railing staircase in Boston with painted wood risers.
This is an example of a beach style wood glass railing staircase in Boston with painted wood risers.
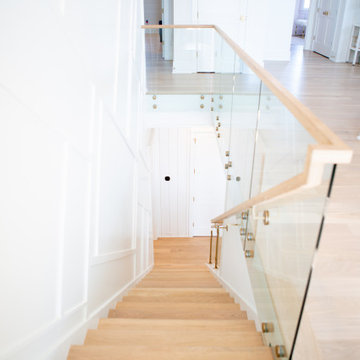
Photo of a large coastal wood straight glass railing staircase in Charleston with wood risers and tongue and groove walls.
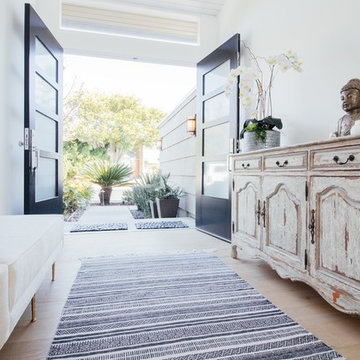
Inspiration for a medium sized beach style wood u-shaped glass railing staircase in Orange County with painted wood risers.
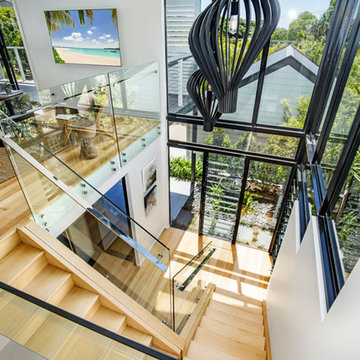
Glass Stairwell
This is an example of a medium sized beach style wood u-shaped glass railing staircase in Sunshine Coast with wood risers and feature lighting.
This is an example of a medium sized beach style wood u-shaped glass railing staircase in Sunshine Coast with wood risers and feature lighting.
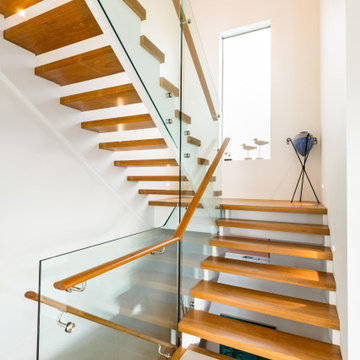
You’ll always be on holidays here!
Designed for a couple nearing retirement and completed in 2019 by Quine Building, this modern beach house truly embraces holiday living.
Capturing views of the escarpment and the ocean, this home seizes the essence of summer living.
In a highly exposed street, maintaining privacy while inviting the unmistakable vistas into each space was achieved through carefully placed windows and outdoor living areas.
By positioning living areas upstairs, the views are introduced into each space and remain uninterrupted and undisturbed.
The separation of living spaces to bedrooms flows seamlessly with the slope of the site creating a retreat for family members.
An epitome of seaside living, the attention to detail exhibited by the build is second only to the serenity of it’s location.
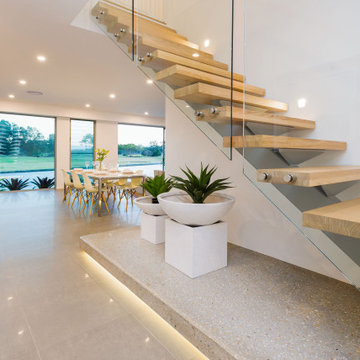
This is an example of a medium sized beach style wood straight glass railing staircase in Gold Coast - Tweed with open risers.
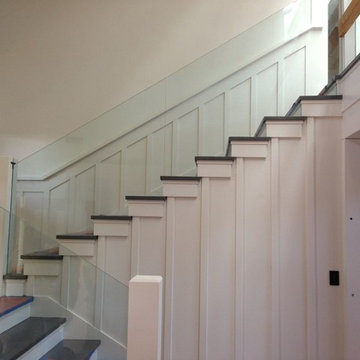
This is an example of a medium sized beach style wood l-shaped glass railing staircase in San Francisco with wood risers.
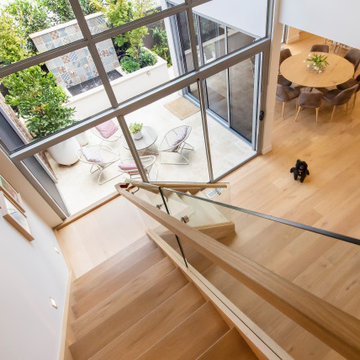
Adrienne Bizzarri
Design ideas for an expansive coastal wood l-shaped glass railing staircase in Melbourne with open risers.
Design ideas for an expansive coastal wood l-shaped glass railing staircase in Melbourne with open risers.
Coastal Glass Railing Staircase Ideas and Designs
2
