Coastal House Exterior with Mixed Cladding Ideas and Designs
Refine by:
Budget
Sort by:Popular Today
141 - 160 of 2,131 photos
Item 1 of 3
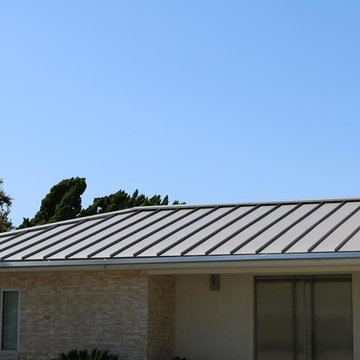
Champagne metal standing seam roof
Inspiration for a medium sized and beige coastal two floor detached house in Orange County with mixed cladding, a hip roof and a metal roof.
Inspiration for a medium sized and beige coastal two floor detached house in Orange County with mixed cladding, a hip roof and a metal roof.
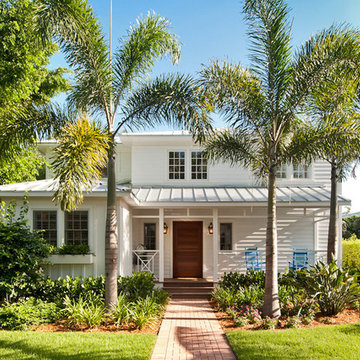
Inspiration for a white coastal two floor house exterior in Miami with mixed cladding and a hip roof.
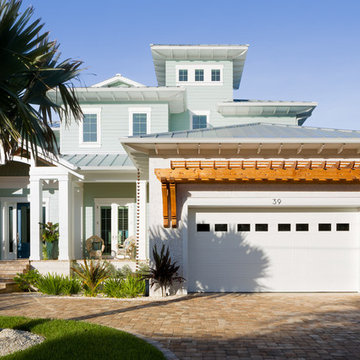
A craftsman inspired coastal design was created for this custom waterfront home.
Photo of a large and blue coastal two floor detached house in Tampa with mixed cladding, a hip roof and a metal roof.
Photo of a large and blue coastal two floor detached house in Tampa with mixed cladding, a hip roof and a metal roof.
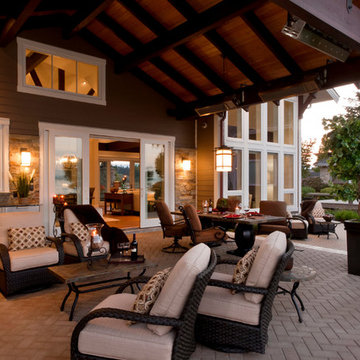
Interior Designer: The Interior Design Group
Contractor: HOMES BY KIMBERLY
Photos: SHERI JACKSON
Medium sized and brown beach style two floor house exterior in Vancouver with mixed cladding and a pitched roof.
Medium sized and brown beach style two floor house exterior in Vancouver with mixed cladding and a pitched roof.
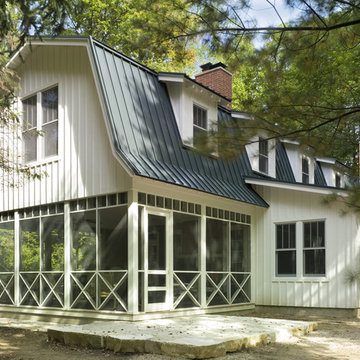
Doug Snower Photography
Inspiration for a medium sized and white nautical two floor house exterior in Chicago with mixed cladding and a mansard roof.
Inspiration for a medium sized and white nautical two floor house exterior in Chicago with mixed cladding and a mansard roof.
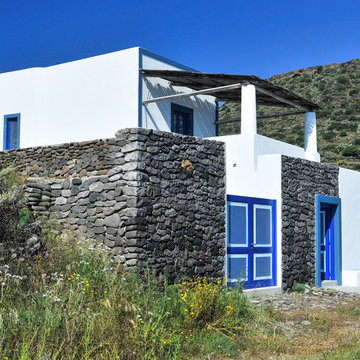
Stefano Butturini
Design ideas for a medium sized beach style two floor house exterior in Other with mixed cladding and a flat roof.
Design ideas for a medium sized beach style two floor house exterior in Other with mixed cladding and a flat roof.
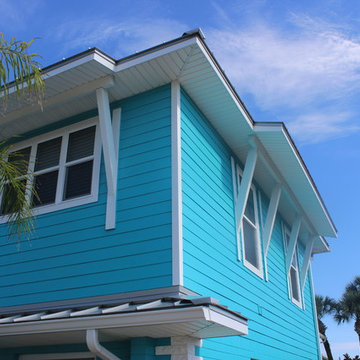
Inspiration for a medium sized and blue nautical two floor house exterior in Orlando with mixed cladding and a hip roof.
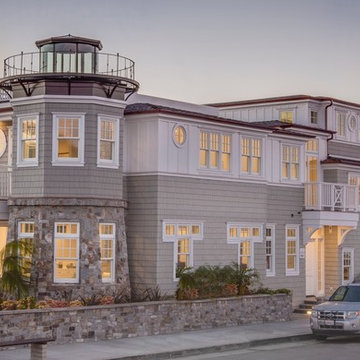
Nautical inspired beach house
New custom home located at 801 Hermosa Avenue in Hermosa Beach, Ca.
Design ideas for a large and beige coastal two floor house exterior in Los Angeles with mixed cladding and a flat roof.
Design ideas for a large and beige coastal two floor house exterior in Los Angeles with mixed cladding and a flat roof.
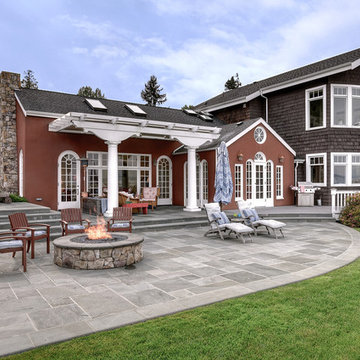
Landon Acohido
Inspiration for a red and large nautical two floor house exterior in Seattle with mixed cladding and a pitched roof.
Inspiration for a red and large nautical two floor house exterior in Seattle with mixed cladding and a pitched roof.
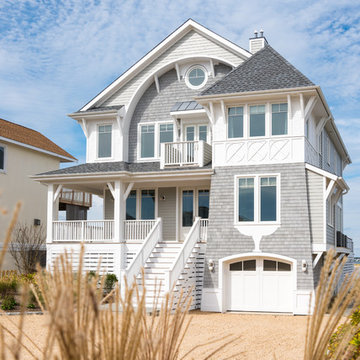
Photographer: Daniel Contelmo Jr.
This is an example of a medium sized and gey coastal detached house in New York with three floors, mixed cladding, a pitched roof and a shingle roof.
This is an example of a medium sized and gey coastal detached house in New York with three floors, mixed cladding, a pitched roof and a shingle roof.
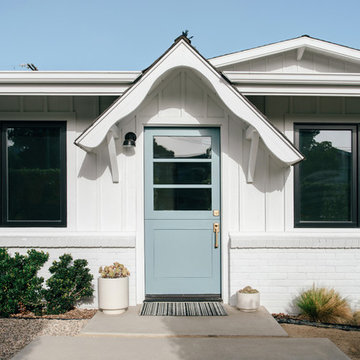
a dutch door and black aluminum windows contrast the white painted brick and board and batten at the updated exterior and entry to this classic cinderella cottage in Dana Point, Orange County Ca
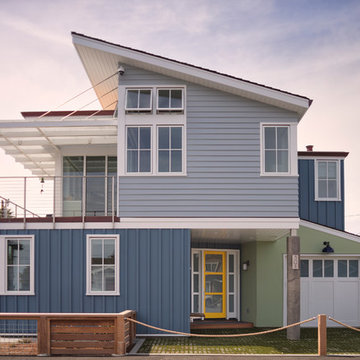
Photo of a multi-coloured coastal two floor detached house in Other with mixed cladding and a flat roof.
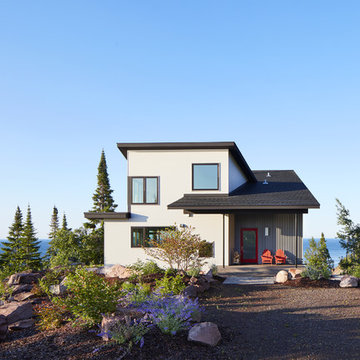
Designed by Dale Mulfinger, Jody McGuire
This new lake home takes advantage of the stunning landscape of Lake Superior. The compact floor plans minimize the site impact. The expressive building form blends the structure into the language of the cliff. The home provides a serene perch to view not only the big lake, but also to look back into the North Shore. With triple pane windows and careful details, this house surpasses the airtightness criteria set by the international Passive House Association, to keep life cozy on the North Shore all year round.
Construction by Dale Torgersen
Photography by Corey Gaffer
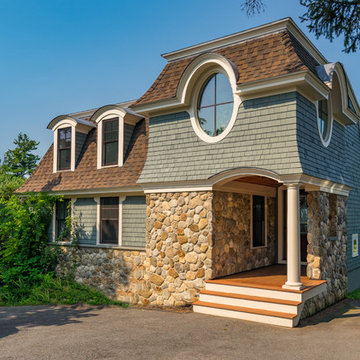
Eric Roth Photography
Medium sized and gey beach style two floor detached house in Boston with mixed cladding, a shingle roof and a hip roof.
Medium sized and gey beach style two floor detached house in Boston with mixed cladding, a shingle roof and a hip roof.
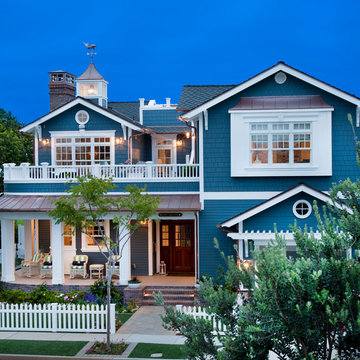
This years Coastal Living Showhouse features expansive decks and porches including a rooftop deck with panoramic view of the Pacific Ocean, Point Loma, Mexico and Downtown San Diego,
2014 Ed Gohlich Photography, Inc.

A beautiful lake house entry with an arched covered porch
Photo by Ashley Avila Photography
Large and blue beach style detached house in Grand Rapids with three floors, mixed cladding, a pitched roof, a shingle roof, a grey roof and shingles.
Large and blue beach style detached house in Grand Rapids with three floors, mixed cladding, a pitched roof, a shingle roof, a grey roof and shingles.

This cozy lake cottage skillfully incorporates a number of features that would normally be restricted to a larger home design. A glance of the exterior reveals a simple story and a half gable running the length of the home, enveloping the majority of the interior spaces. To the rear, a pair of gables with copper roofing flanks a covered dining area that connects to a screened porch. Inside, a linear foyer reveals a generous staircase with cascading landing. Further back, a centrally placed kitchen is connected to all of the other main level entertaining spaces through expansive cased openings. A private study serves as the perfect buffer between the homes master suite and living room. Despite its small footprint, the master suite manages to incorporate several closets, built-ins, and adjacent master bath complete with a soaker tub flanked by separate enclosures for shower and water closet. Upstairs, a generous double vanity bathroom is shared by a bunkroom, exercise space, and private bedroom. The bunkroom is configured to provide sleeping accommodations for up to 4 people. The rear facing exercise has great views of the rear yard through a set of windows that overlook the copper roof of the screened porch below.
Builder: DeVries & Onderlinde Builders
Interior Designer: Vision Interiors by Visbeen
Photographer: Ashley Avila Photography
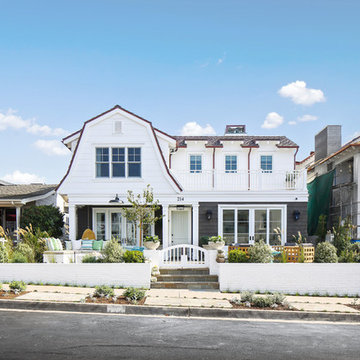
Jola Photography
Photo of a white coastal two floor detached house in Los Angeles with mixed cladding and a mansard roof.
Photo of a white coastal two floor detached house in Los Angeles with mixed cladding and a mansard roof.
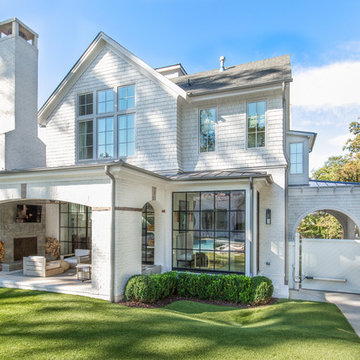
Jen Brooker Photography
Photo of a coastal two floor detached house in Atlanta with a pitched roof, a shingle roof and mixed cladding.
Photo of a coastal two floor detached house in Atlanta with a pitched roof, a shingle roof and mixed cladding.
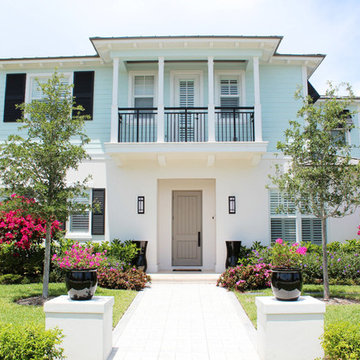
This is an example of a large and multi-coloured nautical two floor detached house in Miami with mixed cladding, a flat roof and a metal roof.
Coastal House Exterior with Mixed Cladding Ideas and Designs
8