Coastal Kitchen with Flat-panel Cabinets Ideas and Designs
Sort by:Popular Today
121 - 140 of 3,871 photos

www.genevacabinet.com . . . Geneva Cabinet Company, Lake Geneva WI, Kitchen with NanaWall window to screened in porch, Medallion Gold cabinetry, painted white cabinetry with Navy island, cooktop in island, cabinetry to ceiling with upper display cabinets, paneled ceiling, nautical lighting,
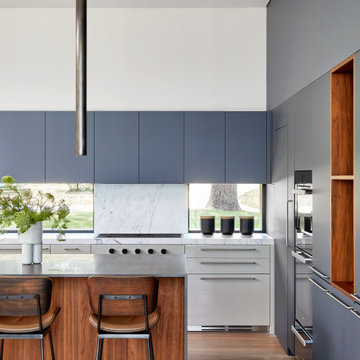
Boffi kitchen with pendant lighting from Apparatus Studio. Island countertop in volcanic basaltina and backsplash in Calacatta Lincoln.
This is an example of a medium sized nautical l-shaped open plan kitchen in New York with a submerged sink, flat-panel cabinets, grey cabinets, marble worktops, white splashback, marble splashback, integrated appliances, medium hardwood flooring, an island, beige floors and white worktops.
This is an example of a medium sized nautical l-shaped open plan kitchen in New York with a submerged sink, flat-panel cabinets, grey cabinets, marble worktops, white splashback, marble splashback, integrated appliances, medium hardwood flooring, an island, beige floors and white worktops.

Kitchen counter seating area
This is an example of a beach style u-shaped kitchen in Charleston with a belfast sink, flat-panel cabinets, light wood cabinets, grey splashback, stainless steel appliances, dark hardwood flooring, multicoloured worktops and an island.
This is an example of a beach style u-shaped kitchen in Charleston with a belfast sink, flat-panel cabinets, light wood cabinets, grey splashback, stainless steel appliances, dark hardwood flooring, multicoloured worktops and an island.
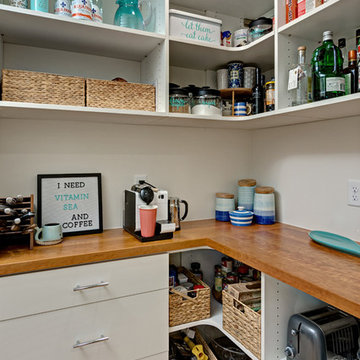
Design ideas for a medium sized nautical u-shaped kitchen/diner in Minneapolis with a submerged sink, flat-panel cabinets, white cabinets, wood worktops, stainless steel appliances, light hardwood flooring, a breakfast bar and brown worktops.
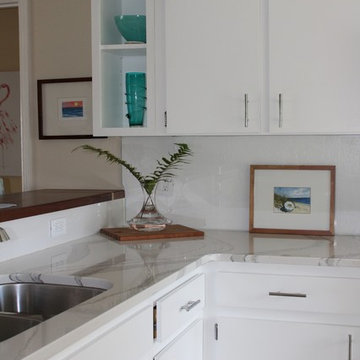
Modest kitchen gets a refresh - painted cabinets, shelving, quartz counter with undercount sink, glass backsplash, walnut bar counter, new light fixtures.
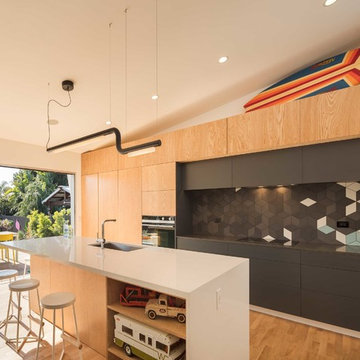
Dining al fresco was never easier thanks to the indoor-outdoor living possibilities presented by the giant multi-slide door.
Inspiration for a nautical galley open plan kitchen in Phoenix with a submerged sink, flat-panel cabinets, black cabinets, blue splashback, integrated appliances, medium hardwood flooring and an island.
Inspiration for a nautical galley open plan kitchen in Phoenix with a submerged sink, flat-panel cabinets, black cabinets, blue splashback, integrated appliances, medium hardwood flooring and an island.
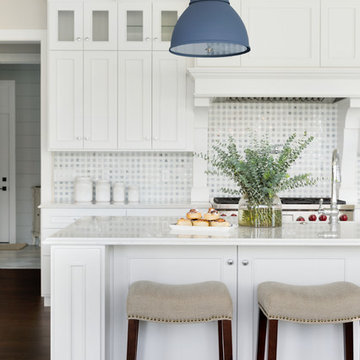
Photo of a large nautical l-shaped kitchen/diner in Minneapolis with a belfast sink, flat-panel cabinets, white cabinets, composite countertops, blue splashback, mosaic tiled splashback, stainless steel appliances, dark hardwood flooring, an island and brown floors.
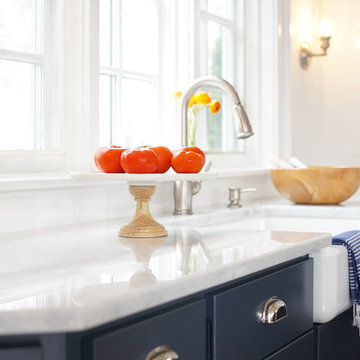
Inspiration for a coastal u-shaped kitchen/diner in Bridgeport with flat-panel cabinets, blue cabinets, a belfast sink, marble worktops, white splashback, metro tiled splashback, stainless steel appliances, medium hardwood flooring, an island and brown floors.
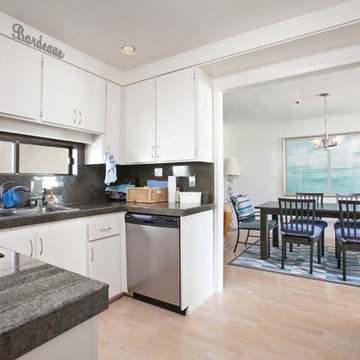
Small coastal u-shaped kitchen/diner in San Diego with a double-bowl sink, flat-panel cabinets, white cabinets, granite worktops, grey splashback, stone tiled splashback, stainless steel appliances, light hardwood flooring and no island.
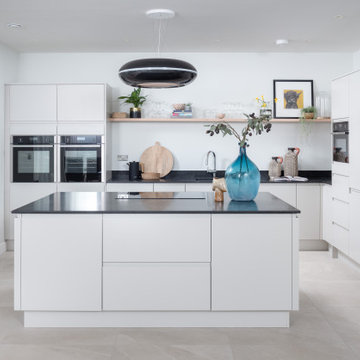
Photo of a coastal open plan kitchen in Dorset with flat-panel cabinets, black cabinets, granite worktops, an island and grey floors.

This is an example of a small beach style u-shaped kitchen in Hawaii with a submerged sink, flat-panel cabinets, brown cabinets, engineered stone countertops, white splashback, ceramic splashback, stainless steel appliances, vinyl flooring, brown floors and black worktops.

Expansive nautical l-shaped open plan kitchen in New York with a submerged sink, flat-panel cabinets, light wood cabinets, marble worktops, beige splashback, marble splashback, stainless steel appliances, light hardwood flooring, an island, beige floors, beige worktops and a vaulted ceiling.
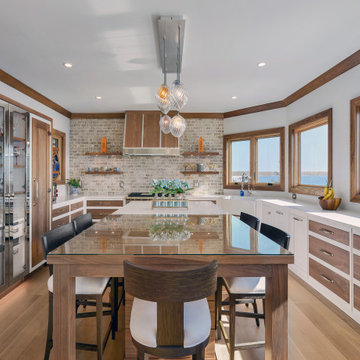
For this newly-built waterfront home on Long Island’s north shore, Bakes & Kropp designed a modern, transitional kitchen and complimentary bathroom spaces. Led by Senior Kitchen Designer Mary Dimichino, the design team drew inspiration from the peaceful water vista framed by the kitchen windows. The result is an open, airy space with clean lines and a soothing mixture of white and walnut finishes tempered by polished metal accents.

Inspiration for a small nautical enclosed kitchen in DC Metro with a belfast sink, flat-panel cabinets, wood worktops, metro tiled splashback, stainless steel appliances, light hardwood flooring, an island, beige floors, beige worktops and a wood ceiling.
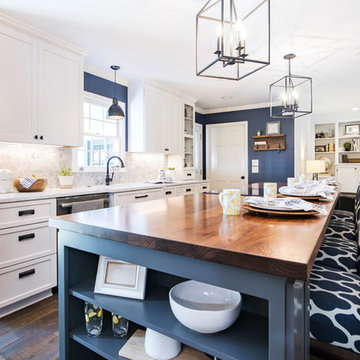
Krista Cox Studios
Inspiration for a medium sized nautical galley open plan kitchen in Other with a single-bowl sink, flat-panel cabinets, blue cabinets, engineered stone countertops, grey splashback, marble splashback, stainless steel appliances, dark hardwood flooring, an island, brown floors and grey worktops.
Inspiration for a medium sized nautical galley open plan kitchen in Other with a single-bowl sink, flat-panel cabinets, blue cabinets, engineered stone countertops, grey splashback, marble splashback, stainless steel appliances, dark hardwood flooring, an island, brown floors and grey worktops.
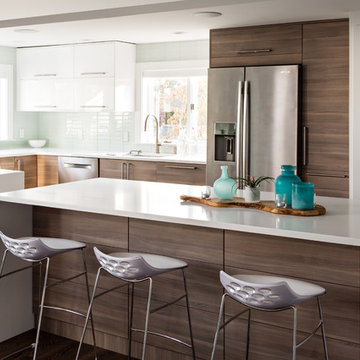
The overarching design intent for this 1,455-square-foot West Vine Street condominium was to make the spaces contemporary and functional. The renovation began with an unexpected structural deficiency in the form of a post located in the middle of the living room that was causing a three-inch dip in the floor. It was removed and replaced with steel columns running down through the walls and into a footing pad with a three-foot depth.
The main living spaces underwent significant changes; the kitchen was reconfigured to open up a formerly cramped space, and the removal of a wall made room for a cascading island with Cesarstone countertops—a crowning feature. Additionally, an electrical panel was relocated to be able to wrap the refrigerator with a wood veneer frame. Notable materials include eight-inch-wide ‘Esplanade’ French oak plank floors chosen to complement the reclaimed wood-wrapped ceiling beams, which feature a combination of LED downlighting and uplighting. A sleek gas fireplace with horizontal slate surround and paneled wall backing replaced an old wood-burning stove—furthering the design program.
Pacheco-Robb Architects dismantled an existing spiral stair and replaced it with a cable-rail system—a nautical nod—which is noteworthy for the way it meets code; by running a contiguous oak banister for the entire length of the stair, they were able to avoid having to add a second railing, which would shrink the already narrow stairwell.
Upstairs, a tight bedroom with gabled ceilings was addressed by adding a solar-operated skylight with built-in shade, plus minimalistic furnishings. Structural changes in the master bedroom included eliminating a closest to widen the room, and reconfiguring a bathroom to fit a small walk-in closet in lieu of a long, thin hallway.
The formerly unfinished rooftop deck is now accessed via a six-foot door that opens more than 90 degrees. Azek decking was laid over the rubber roof, and two-inch stanchions were located around the rail’s outer edge. By opening the floor plan and streamlining the aesthetic, the place now breathes.
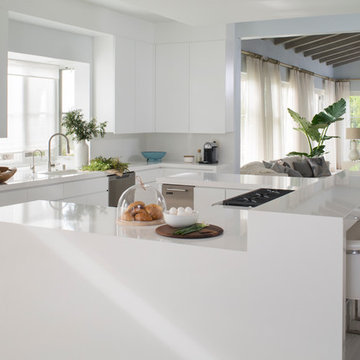
The residence received a full gut renovation to create a modern coastal retreat vacation home. This was achieved by using a neutral color pallet of sands and blues with organic accents juxtaposed with custom furniture’s clean lines and soft textures.
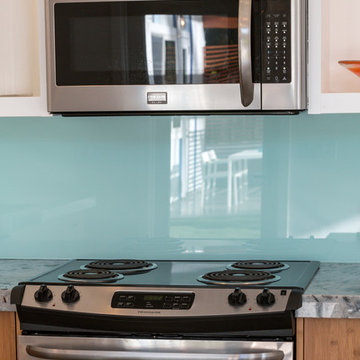
Hawkins Biggins Photography
This is an example of a medium sized coastal kitchen in Hawaii with a submerged sink, flat-panel cabinets, light wood cabinets, granite worktops, blue splashback, glass sheet splashback, stainless steel appliances and concrete flooring.
This is an example of a medium sized coastal kitchen in Hawaii with a submerged sink, flat-panel cabinets, light wood cabinets, granite worktops, blue splashback, glass sheet splashback, stainless steel appliances and concrete flooring.
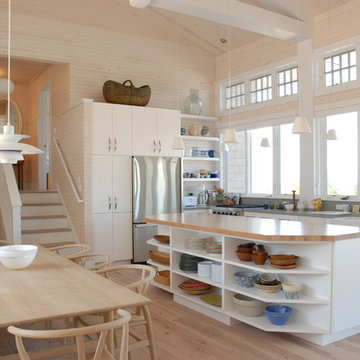
This is an example of a nautical l-shaped open plan kitchen in Other with a belfast sink, flat-panel cabinets, white cabinets, stainless steel appliances, light hardwood flooring and an island.

I love working with clients that have ideas that I have been waiting to bring to life. All of the owner requests were things I had been wanting to try in an Oasis model. The table and seating area in the circle window bump out that normally had a bar spanning the window; the round tub with the rounded tiled wall instead of a typical angled corner shower; an extended loft making a big semi circle window possible that follows the already curved roof. These were all ideas that I just loved and was happy to figure out. I love how different each unit can turn out to fit someones personality.
The Oasis model is known for its giant round window and shower bump-out as well as 3 roof sections (one of which is curved). The Oasis is built on an 8x24' trailer. We build these tiny homes on the Big Island of Hawaii and ship them throughout the Hawaiian Islands.
Coastal Kitchen with Flat-panel Cabinets Ideas and Designs
7