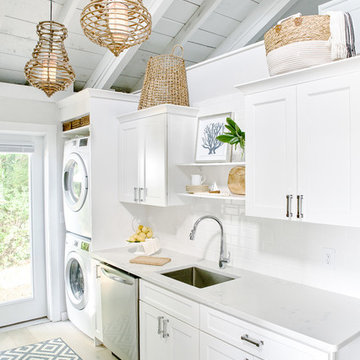Coastal Kitchen with Shaker Cabinets Ideas and Designs
Refine by:
Budget
Sort by:Popular Today
61 - 80 of 12,954 photos
Item 1 of 3
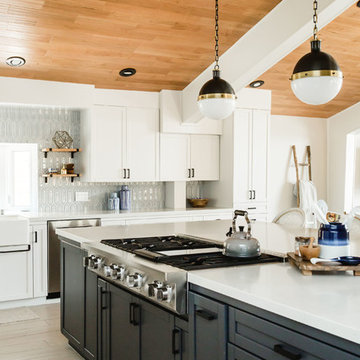
This kitchen got a facelift with the help of new paint, counters, backsplash and fixtures. We updated the cabinets with contrasting paint, dark island and light along the walls. New pale blue tile give the walls texture, depth and a hint of color. Floating white oak shelves are mounted with iron brackets that compliment the dark pendant lights.
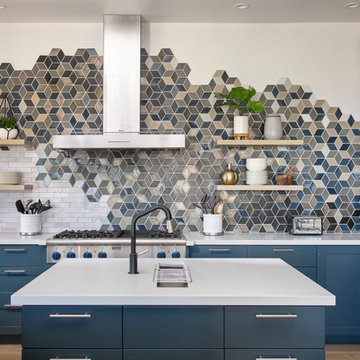
Rick Pharaoh
Inspiration for a nautical l-shaped kitchen in Other with a submerged sink, shaker cabinets, blue cabinets, multi-coloured splashback, stainless steel appliances, light hardwood flooring, an island and white worktops.
Inspiration for a nautical l-shaped kitchen in Other with a submerged sink, shaker cabinets, blue cabinets, multi-coloured splashback, stainless steel appliances, light hardwood flooring, an island and white worktops.

Matt Francis Photos
Photo of a small beach style u-shaped kitchen in Boston with a submerged sink, shaker cabinets, white cabinets, engineered stone countertops, green splashback, stainless steel appliances, medium hardwood flooring, no island, white worktops and matchstick tiled splashback.
Photo of a small beach style u-shaped kitchen in Boston with a submerged sink, shaker cabinets, white cabinets, engineered stone countertops, green splashback, stainless steel appliances, medium hardwood flooring, no island, white worktops and matchstick tiled splashback.
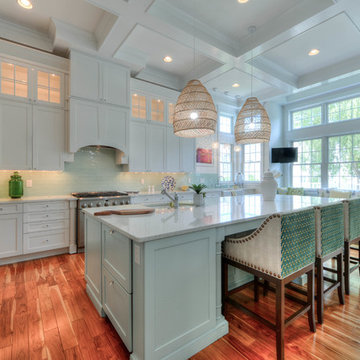
Design ideas for a beach style open plan kitchen in Philadelphia with a submerged sink, shaker cabinets, white cabinets, green splashback, glass tiled splashback, stainless steel appliances, medium hardwood flooring, an island, brown floors and white worktops.
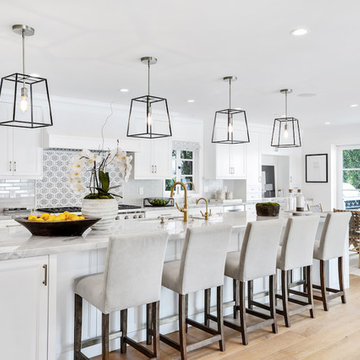
Photo of a nautical kitchen/diner in Los Angeles with a submerged sink, shaker cabinets, white cabinets, multi-coloured splashback, stainless steel appliances, light hardwood flooring, an island, beige floors and grey worktops.
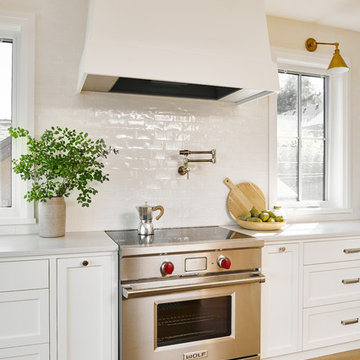
Design ideas for a large nautical l-shaped kitchen/diner in Vancouver with a double-bowl sink, shaker cabinets, white cabinets, quartz worktops, white splashback, ceramic splashback, stainless steel appliances, vinyl flooring, an island, beige floors and white worktops.

Kitchen
Photography: Stacy Zarin Goldberg Photography; Interior Design: Kristin Try Interiors; Builder: Harry Braswell, Inc.
Design ideas for a beach style l-shaped kitchen in DC Metro with a belfast sink, shaker cabinets, white cabinets, white splashback, stainless steel appliances, medium hardwood flooring, an island, brown floors and black worktops.
Design ideas for a beach style l-shaped kitchen in DC Metro with a belfast sink, shaker cabinets, white cabinets, white splashback, stainless steel appliances, medium hardwood flooring, an island, brown floors and black worktops.
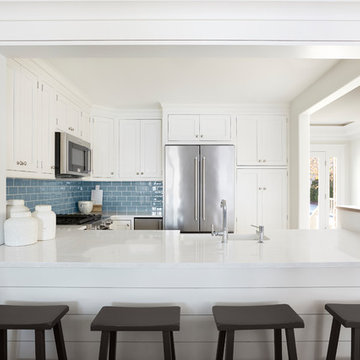
Inspiration for a medium sized beach style u-shaped enclosed kitchen in Other with shaker cabinets, white cabinets, blue splashback, metro tiled splashback, medium hardwood flooring, a breakfast bar, brown floors, white worktops, a belfast sink, engineered stone countertops and stainless steel appliances.

A quaint breakfast nook for the kids makes the perfect addition to any family beach home!
This custom coastal kitchen embraces its light tones with glass tile back splash and no shortage of natural light! Bright quartz counter tops contrast the warm deep tones of the wood floor and natural wood chairs!
Photography by John Martinelli
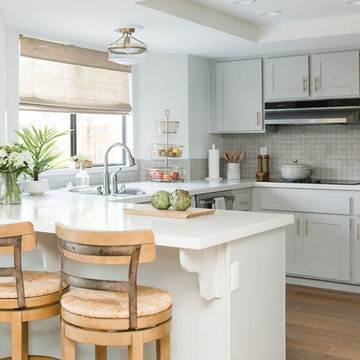
This kitchen got a complete face lift with the help of a coat of paint, new coutertops and backsplash tile. The original cabinets were a yellow oak circa 1980's and we chose a pale gray (Light French Gray by Sherwin Williams) to update and lighten the space. The blue, gray and tan tile backsplash adds a subtle pattern and color that compliments the cabinets. Woven wood shades and brass hardware add warmth and texture to the space. We incorporated greenery in the form of succulents and plants to liven up the place. Warm wood accents and counter stools also compliment the cool gray tones.

Large coastal l-shaped open plan kitchen in San Francisco with a belfast sink, shaker cabinets, white cabinets, composite countertops, grey splashback, stainless steel appliances, light hardwood flooring, an island, brown floors and white worktops.
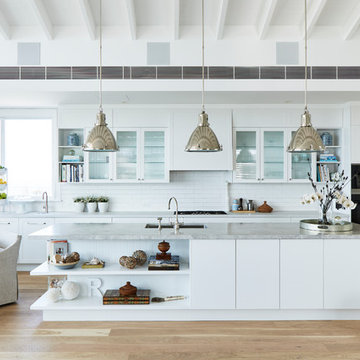
Deborah Hutton's Hamptons style kitchen featuring Freedom Kitchens Designer Range cabinetry with the 'Sierra' shaker style door profile in Matt White, with overhead cabinets featuring fluted / broadline glass fronts.
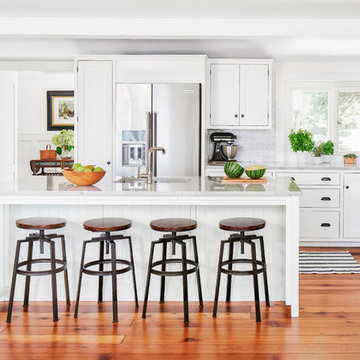
The Kitchen/Great room, the heart of our sunny and bright lakeside Ontario cottage.
Styling: Ann Marie Favot for Style at Home
Photography: Donna Griffith for Style at Home
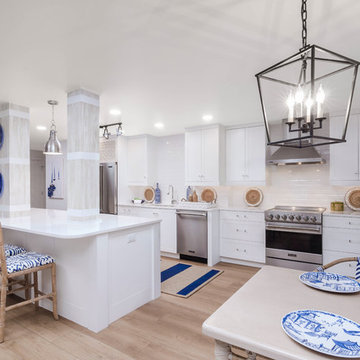
This is an example of a medium sized nautical single-wall open plan kitchen in Miami with a submerged sink, shaker cabinets, white cabinets, engineered stone countertops, white splashback, ceramic splashback, stainless steel appliances, light hardwood flooring, an island, beige floors and white worktops.
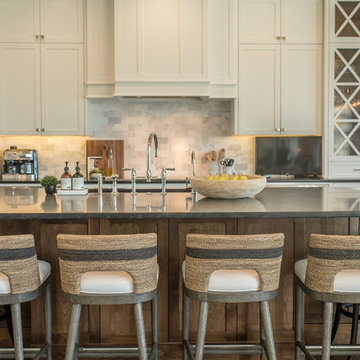
Large beach style l-shaped open plan kitchen in Orlando with a submerged sink, shaker cabinets, white cabinets, granite worktops, white splashback, metro tiled splashback, stainless steel appliances, medium hardwood flooring, an island, brown floors and black worktops.
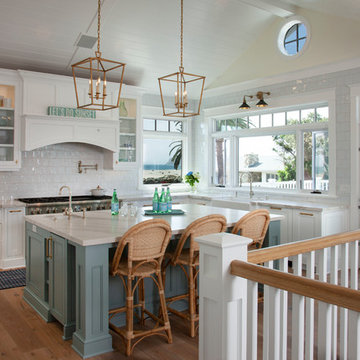
Oceanview second story kitchen, open to the beach.
Ed Gohlich
Inspiration for a medium sized beach style l-shaped kitchen in San Diego with a belfast sink, shaker cabinets, white cabinets, engineered stone countertops, white splashback, ceramic splashback, stainless steel appliances, light hardwood flooring, an island, grey floors and grey worktops.
Inspiration for a medium sized beach style l-shaped kitchen in San Diego with a belfast sink, shaker cabinets, white cabinets, engineered stone countertops, white splashback, ceramic splashback, stainless steel appliances, light hardwood flooring, an island, grey floors and grey worktops.
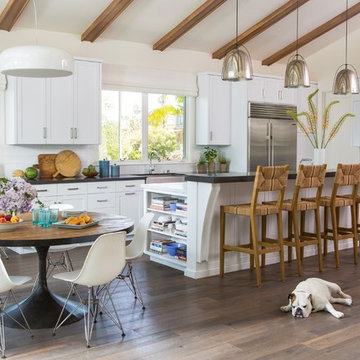
This is an example of a beach style l-shaped kitchen/diner in Los Angeles with shaker cabinets, white cabinets, an island, a belfast sink, multi-coloured splashback, matchstick tiled splashback, stainless steel appliances, dark hardwood flooring, brown floors and black worktops.

David Cannon
Photo of a nautical l-shaped kitchen in Atlanta with a belfast sink, shaker cabinets, grey cabinets, multi-coloured splashback, stainless steel appliances, dark hardwood flooring, an island, brown floors and white worktops.
Photo of a nautical l-shaped kitchen in Atlanta with a belfast sink, shaker cabinets, grey cabinets, multi-coloured splashback, stainless steel appliances, dark hardwood flooring, an island, brown floors and white worktops.

Free ebook, Creating the Ideal Kitchen. DOWNLOAD NOW
Our clients came to us looking to do some updates to their new condo unit primarily in the kitchen and living room. The couple has a lifelong love of Arts and Crafts and Modernism, and are the co-founders of PrairieMod, an online retailer that offers timeless modern lifestyle through American made, handcrafted, and exclusively designed products. So, having such a design savvy client was super exciting for us, especially since the couple had many unique pieces of pottery and furniture to provide inspiration for the design.
The condo is a large, sunny top floor unit, with a large open feel. The existing kitchen was a peninsula which housed the sink, and they wanted to change that out to an island, relocating the new sink there as well. This can sometimes be tricky with all the plumbing for the building potentially running up through one stack. After consulting with our contractor team, it was determined that our plan would likely work and after confirmation at demo, we pushed on.
The new kitchen is a simple L-shaped space, featuring several storage devices for trash, trays dividers and roll out shelving. To keep the budget in check, we used semi-custom cabinetry, but added custom details including a shiplap hood with white oak detail that plays off the oak “X” endcaps at the island, as well as some of the couple’s existing white oak furniture. We also mixed metals with gold hardware and plumbing and matte black lighting that plays well with the unique black herringbone backsplash and metal barstools. New weathered oak flooring throughout the unit provides a nice soft backdrop for all the updates. We wanted to take the cabinets to the ceiling to obtain as much storage as possible, but an angled soffit on two of the walls provided a bit of a challenge. We asked our carpenter to field modify a few of the wall cabinets where necessary and now the space is truly custom.
Part of the project also included a new fireplace design including a custom mantle that houses a built-in sound bar and a Panasonic Frame TV, that doubles as hanging artwork when not in use. The TV is mounted flush to the wall, and there are different finishes for the frame available. The TV can display works of art or family photos while not in use. We repeated the black herringbone tile for the fireplace surround here and installed bookshelves on either side for storage and media components.
Designed by: Susan Klimala, CKD, CBD
Photography by: Michael Alan Kaskel
For more information on kitchen and bath design ideas go to: www.kitchenstudio-ge.com
Coastal Kitchen with Shaker Cabinets Ideas and Designs
4
