Coastal Kitchen with White Floors Ideas and Designs
Refine by:
Budget
Sort by:Popular Today
1 - 20 of 415 photos
Item 1 of 3

Photo of a nautical u-shaped kitchen/diner in Jacksonville with a built-in sink, shaker cabinets, white cabinets, engineered stone countertops, grey splashback, marble splashback, stainless steel appliances, marble flooring, an island, white floors, grey worktops and a drop ceiling.
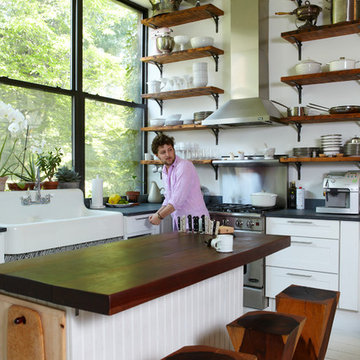
Graham Atkins-Hughes
Photo of a medium sized coastal u-shaped open plan kitchen in New York with a belfast sink, open cabinets, white cabinets, wood worktops, stainless steel appliances, painted wood flooring, an island, white floors and grey worktops.
Photo of a medium sized coastal u-shaped open plan kitchen in New York with a belfast sink, open cabinets, white cabinets, wood worktops, stainless steel appliances, painted wood flooring, an island, white floors and grey worktops.

Lori Hamilton
This is an example of a medium sized nautical l-shaped open plan kitchen in Miami with recessed-panel cabinets, white cabinets, mosaic tiled splashback, stainless steel appliances, an island, engineered stone countertops, metallic splashback, porcelain flooring and white floors.
This is an example of a medium sized nautical l-shaped open plan kitchen in Miami with recessed-panel cabinets, white cabinets, mosaic tiled splashback, stainless steel appliances, an island, engineered stone countertops, metallic splashback, porcelain flooring and white floors.
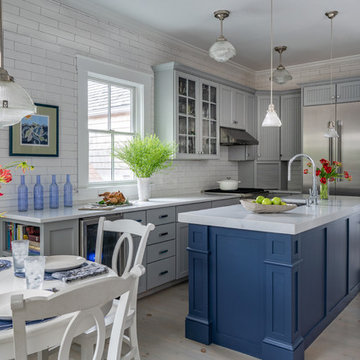
Photography by Eric Roth
Inspiration for a large coastal kitchen in Boston with a submerged sink, recessed-panel cabinets, grey cabinets, engineered stone countertops, white splashback, porcelain splashback, stainless steel appliances, painted wood flooring, an island, white floors and white worktops.
Inspiration for a large coastal kitchen in Boston with a submerged sink, recessed-panel cabinets, grey cabinets, engineered stone countertops, white splashback, porcelain splashback, stainless steel appliances, painted wood flooring, an island, white floors and white worktops.

Architecture and Interiors: Anderson Studio of Architecture & Design; Emily Cox, Director of Interiors and Michelle Suddeth, Design Assistant
Floors: Painted Hardwoods
Walls: Shiplap
Lights: Vintage Marine Pendants
Plumbing & Appliances: Ferguson Enterprises
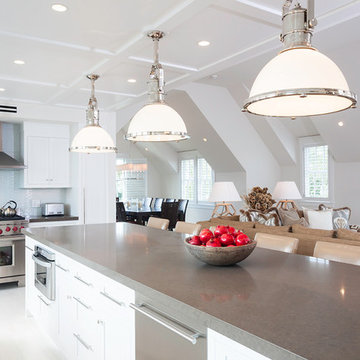
Large beach style l-shaped open plan kitchen in Boston with stainless steel appliances, a submerged sink, shaker cabinets, white cabinets, grey splashback, an island and white floors.

roche de la plage d’Ilbaritz, cette maison à l’aspect traditionnel côté rue, cache à l’arrière une façade verre et métal plus moderne donnant sur un agréable jardin arboré. La maison avait déjà subi une belle rénovation de sa pièce à vivre avec la création d’une extension vitrée sur deux niveaux. Cette large vision sur le jardin permet une décoration en perpétuel changement, variant au fil des saisons.
Certains espaces ne profitant pas de cette luminosité, il a fallu apporter plus de fonctionnalité, de fluidité et de douceur pour s’accorder avec cette nature. La cuisine notamment était exiguë, reculée et sombre, l’entrée cloisonnée et la salle à manger mal située. Cette rénovation a permis de rendre la cuisine plus conviviale, fonctionnelle et lumineuse comme point de ralliement et d’échanges. Des murs porteurs ont été ouverts, des portes supprimées, une large fenêtre de toit disposée pour davantage de clarté. Les façades en bois brut contrastent avec la pose de carreaux de ciment blanc au sol et un plan de travail minéral. Des carreaux peints à la main habillent la crédence et amènent cette subtile fantaisie souhaitée par la cliente. Le mobilier sur mesure pour le banc de l’entrée, les chaises retapissées par un artisan local sur une variation de jaune sable et de bleu viennent appuyer l’atmosphère paisible et naturelle de cette maison entre ville et bord de mer.
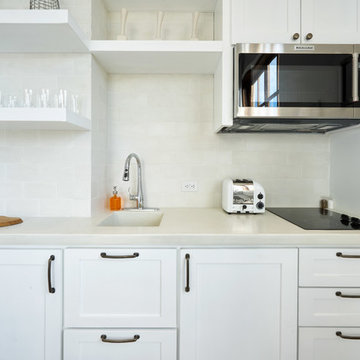
Copyright Sean Davis Photography 2018
Photo of a medium sized coastal single-wall kitchen/diner in Other with an integrated sink, shaker cabinets, white cabinets, engineered stone countertops, white splashback, cement tile splashback, stainless steel appliances, cement flooring, no island, white floors and white worktops.
Photo of a medium sized coastal single-wall kitchen/diner in Other with an integrated sink, shaker cabinets, white cabinets, engineered stone countertops, white splashback, cement tile splashback, stainless steel appliances, cement flooring, no island, white floors and white worktops.
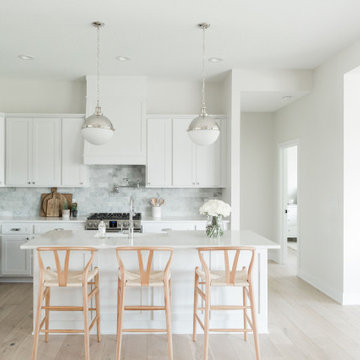
Seashell Oak Hardwood – The Ventura Hardwood Flooring Collection is contemporary and designed to look gently aged and weathered, while still being durable and stain resistant. Hallmark Floor’s 2mm slice-cut style, combined with a wire brushed texture applied by hand, offers a truly natural look for contemporary living.
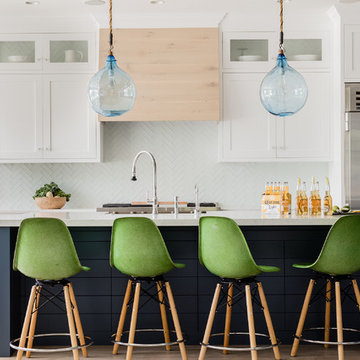
A coastal kitchen with organic hues and blue accents, creating a welcoming and vibrant space.
Inspiration for a large coastal l-shaped kitchen/diner in Boston with a single-bowl sink, shaker cabinets, white cabinets, granite worktops, white splashback, glass tiled splashback, stainless steel appliances, light hardwood flooring, an island, white floors and white worktops.
Inspiration for a large coastal l-shaped kitchen/diner in Boston with a single-bowl sink, shaker cabinets, white cabinets, granite worktops, white splashback, glass tiled splashback, stainless steel appliances, light hardwood flooring, an island, white floors and white worktops.
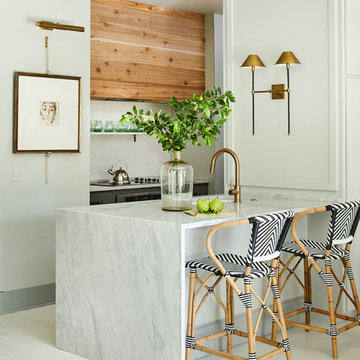
Beach style kitchen in Other with a submerged sink, white splashback, metro tiled splashback, stainless steel appliances, a breakfast bar, white floors and white worktops.

Design ideas for a medium sized beach style single-wall open plan kitchen in Miami with a submerged sink, recessed-panel cabinets, white cabinets, soapstone worktops, white splashback, metro tiled splashback, stainless steel appliances, ceramic flooring, an island, white floors, black worktops and a drop ceiling.

kitchenhouse
Expansive coastal single-wall open plan kitchen in Tokyo with a submerged sink, beaded cabinets, light wood cabinets, composite countertops, white appliances, a breakfast bar and white floors.
Expansive coastal single-wall open plan kitchen in Tokyo with a submerged sink, beaded cabinets, light wood cabinets, composite countertops, white appliances, a breakfast bar and white floors.

Classic, timeless, and ideally positioned on a picturesque street in the 4100 block, discover this dream home by Jessica Koltun Home. The blend of traditional architecture and contemporary finishes evokes warmth while understated elegance remains constant throughout this Midway Hollow masterpiece. Countless custom features and finishes include museum-quality walls, white oak beams, reeded cabinetry, stately millwork, and white oak wood floors with custom herringbone patterns. First-floor amenities include a barrel vault, a dedicated study, a formal and casual dining room, and a private primary suite adorned in Carrara marble that has direct access to the laundry room. The second features four bedrooms, three bathrooms, and an oversized game room that could also be used as a sixth bedroom. This is your opportunity to own a designer dream home.
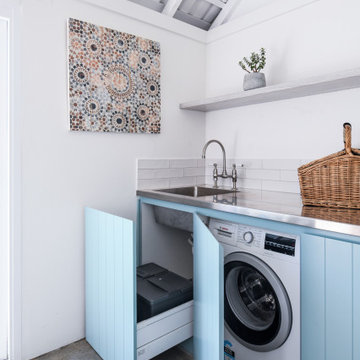
Photo of a small beach style l-shaped kitchen/diner in Sydney with a submerged sink, blue cabinets, stainless steel worktops, white splashback, metro tiled splashback, stainless steel appliances, light hardwood flooring, no island, white floors, grey worktops and exposed beams.
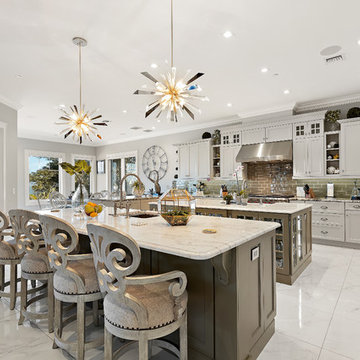
Michael Tunnell
This is an example of a coastal l-shaped kitchen/diner in Tampa with a submerged sink, shaker cabinets, white cabinets, grey splashback, metro tiled splashback, stainless steel appliances, multiple islands, white floors and white worktops.
This is an example of a coastal l-shaped kitchen/diner in Tampa with a submerged sink, shaker cabinets, white cabinets, grey splashback, metro tiled splashback, stainless steel appliances, multiple islands, white floors and white worktops.
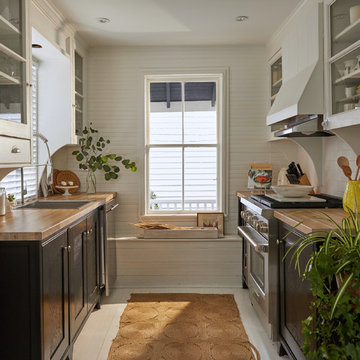
Compact galley Kitchen, glass front, Bead board and Shaker style
Photo of a small beach style galley kitchen in Providence with a built-in sink, shaker cabinets, white cabinets, wood worktops, white splashback, metro tiled splashback, stainless steel appliances, painted wood flooring and white floors.
Photo of a small beach style galley kitchen in Providence with a built-in sink, shaker cabinets, white cabinets, wood worktops, white splashback, metro tiled splashback, stainless steel appliances, painted wood flooring and white floors.
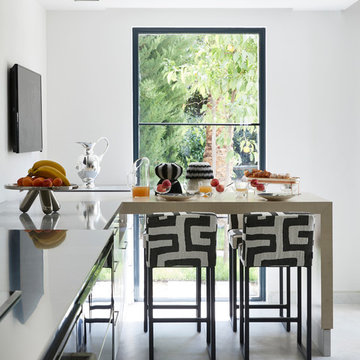
Francis Amiand
Nautical l-shaped open plan kitchen in Other with stainless steel worktops, marble flooring and white floors.
Nautical l-shaped open plan kitchen in Other with stainless steel worktops, marble flooring and white floors.
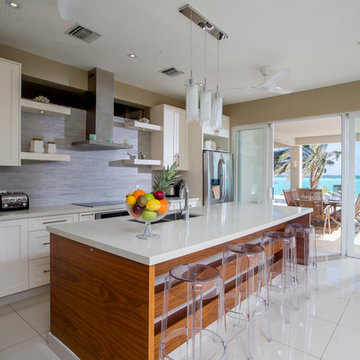
The modern kitchen of this Island villa has large sliding glass doors to allow for easy access to outdoor dining. Seen in the background our cable railings by Keuka Studios.
Photography by Brilliant Studios in Turks and Caicos

kitchenhouse
This is an example of an expansive coastal single-wall open plan kitchen in Tokyo with a submerged sink, beaded cabinets, light wood cabinets, composite countertops, white appliances, a breakfast bar and white floors.
This is an example of an expansive coastal single-wall open plan kitchen in Tokyo with a submerged sink, beaded cabinets, light wood cabinets, composite countertops, white appliances, a breakfast bar and white floors.
Coastal Kitchen with White Floors Ideas and Designs
1