Coastal Living Room with a Built-in Media Unit Ideas and Designs
Refine by:
Budget
Sort by:Popular Today
1 - 20 of 1,037 photos
Item 1 of 3

Photo of a large beach style open plan living room in Miami with white walls, dark hardwood flooring, a standard fireplace, a timber clad chimney breast, a built-in media unit, brown floors and a drop ceiling.
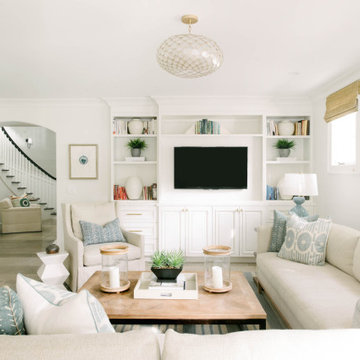
We remodeled this 5,400-square foot, 3-story home on ’s Second Street to give it a more current feel, with cleaner lines and textures. The result is more and less Old World Europe, which is exactly what we were going for. We worked with much of the client’s existing furniture, which has a southern flavor, compliments of its former South Carolina home. This was an additional challenge, because we had to integrate a variety of influences in an intentional and cohesive way.
We painted nearly every surface white in the 5-bed, 6-bath home, and added light-colored window treatments, which brightened and opened the space. Additionally, we replaced all the light fixtures for a more integrated aesthetic. Well-selected accessories help pull the space together, infusing a consistent sense of peace and comfort.

Relaxed modern living room with stunning lake views. This space is meant to withstand the wear and tear of lake house life!
Photo of an expansive coastal open plan living room in Dallas with grey walls, light hardwood flooring and a built-in media unit.
Photo of an expansive coastal open plan living room in Dallas with grey walls, light hardwood flooring and a built-in media unit.
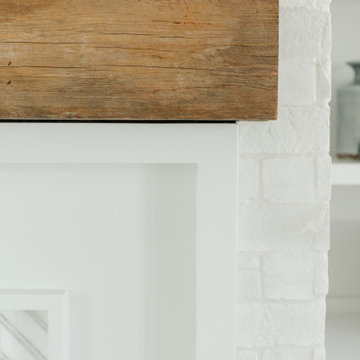
Inspiration for a large beach style open plan living room in Miami with white walls, porcelain flooring, a standard fireplace, a brick fireplace surround, a built-in media unit and beige floors.

Inspiration for a beach style open plan living room in Seattle with white walls, light hardwood flooring, a standard fireplace, a metal fireplace surround, a built-in media unit, a vaulted ceiling and tongue and groove walls.

This project was featured in Midwest Home magazine as the winner of ASID Life in Color. The addition of a kitchen with custom shaker-style cabinetry and a large shiplap island is perfect for entertaining and hosting events for family and friends. Quartz counters that mimic the look of marble were chosen for their durability and ease of maintenance. Open shelving with brass sconces above the sink create a focal point for the large open space.
Putting a modern spin on the traditional nautical/coastal theme was a goal. We took the quintessential palette of navy and white and added pops of green, stylish patterns, and unexpected artwork to create a fresh bright space. Grasscloth on the back of the built in bookshelves and console table along with rattan and the bentwood side table add warm texture. Finishes and furnishings were selected with a practicality to fit their lifestyle and the connection to the outdoors. A large sectional along with the custom cocktail table in the living room area provide ample room for game night or a quiet evening watching movies with the kids.
To learn more visit https://k2interiordesigns.com
To view article in Midwest Home visit https://midwesthome.com/interior-spaces/life-in-color-2019/
Photography - Spacecrafting
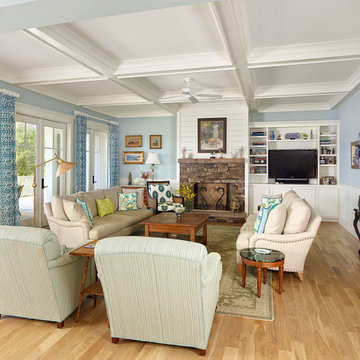
This is an example of a medium sized coastal formal open plan living room curtain in Charleston with medium hardwood flooring, a standard fireplace, a stone fireplace surround, a built-in media unit, blue walls and brown floors.
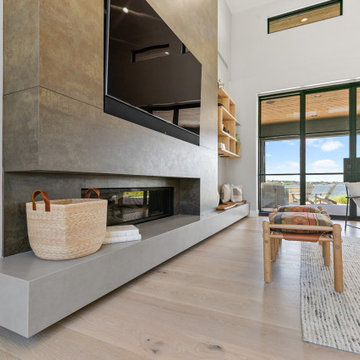
This is an example of an expansive coastal open plan living room in Dallas with grey walls, light hardwood flooring and a built-in media unit.

Pleasant Heights is a newly constructed home that sits atop a large bluff in Chatham overlooking Pleasant Bay, the largest salt water estuary on Cape Cod.
-
Two classic shingle style gambrel roofs run perpendicular to the main body of the house and flank an entry porch with two stout, robust columns. A hip-roofed dormer—with an arch-top center window and two tiny side windows—highlights the center above the porch and caps off the orderly but not too formal entry area. A third gambrel defines the garage that is set off to one side. A continuous flared roof overhang brings down the scale and helps shade the first-floor windows. Sinuous lines created by arches and brackets balance the linear geometry of the main mass of the house and are playful and fun. A broad back porch provides a covered transition from house to landscape and frames sweeping views.
-
Inside, a grand entry hall with a curved stair and balcony above sets up entry to a sequence of spaces that stretch out parallel to the shoreline. Living, dining, kitchen, breakfast nook, study, screened-in porch, all bedrooms and some bathrooms take in the spectacular bay view. A rustic brick and stone fireplace warms the living room and recalls the finely detailed chimney that anchors the west end of the house outside.
-
PSD Scope Of Work: Architecture, Landscape Architecture, Construction |
Living Space: 6,883ft² |
Photography: Brian Vanden Brink |
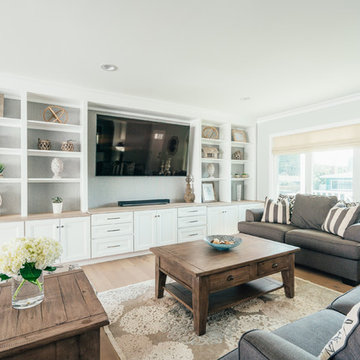
Neufocus
Design ideas for a beach style living room in Los Angeles with grey walls, medium hardwood flooring, a built-in media unit and brown floors.
Design ideas for a beach style living room in Los Angeles with grey walls, medium hardwood flooring, a built-in media unit and brown floors.
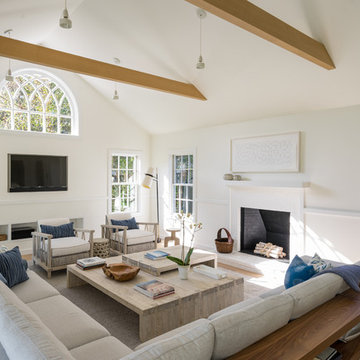
Eric Roth
Medium sized coastal enclosed living room in Boston with white walls, medium hardwood flooring, a standard fireplace, a plastered fireplace surround, a built-in media unit and brown floors.
Medium sized coastal enclosed living room in Boston with white walls, medium hardwood flooring, a standard fireplace, a plastered fireplace surround, a built-in media unit and brown floors.
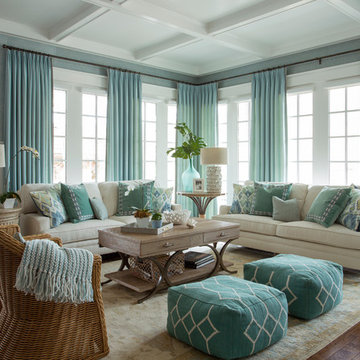
A large open concept kitchen and family room offers full views from end to end. The white kitchen (see previous photo), and its breakfast area, open the open concept family room. The entire space is surrounded by windows which flood the rooms with light.

Custom living room built-in wall unit with fireplace.
Woodmeister Master Builders
Chip Webster Architects
Dujardin Design Associates
Terry Pommett Photography

photo credit: www.mikikokikuyama.com
Photo of a large coastal open plan living room in New York with beige walls, a standard fireplace, a built-in media unit, porcelain flooring, a wooden fireplace surround and beige floors.
Photo of a large coastal open plan living room in New York with beige walls, a standard fireplace, a built-in media unit, porcelain flooring, a wooden fireplace surround and beige floors.
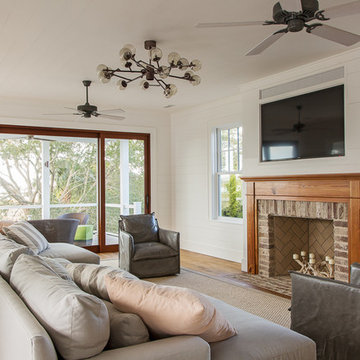
Juila Lynn
Photo of a medium sized nautical open plan living room in Charleston with white walls, light hardwood flooring, a standard fireplace, a brick fireplace surround and a built-in media unit.
Photo of a medium sized nautical open plan living room in Charleston with white walls, light hardwood flooring, a standard fireplace, a brick fireplace surround and a built-in media unit.

Spacecrafting Photography
Inspiration for a large beach style open plan living room in Minneapolis with white walls, light hardwood flooring, a wood burning stove, a brick fireplace surround, a built-in media unit and brown floors.
Inspiration for a large beach style open plan living room in Minneapolis with white walls, light hardwood flooring, a wood burning stove, a brick fireplace surround, a built-in media unit and brown floors.
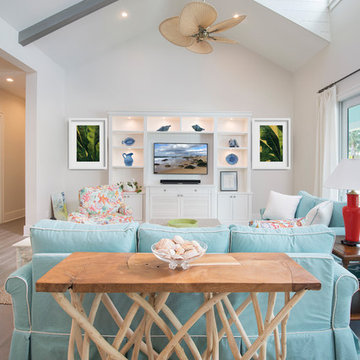
Vaulted ceilings with gray beams accent the great room volume. Diana Todorova
Medium sized beach style open plan living room in Miami with white walls, light hardwood flooring, a built-in media unit and grey floors.
Medium sized beach style open plan living room in Miami with white walls, light hardwood flooring, a built-in media unit and grey floors.
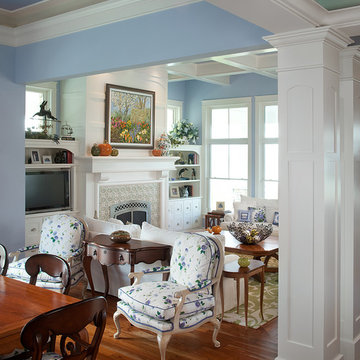
This beautiful, three-story, updated shingle-style cottage is perched atop a bluff on the shores of Lake Michigan, and was designed to make the most of its towering vistas. The proportions of the home are made even more pleasing by the combination of stone, shingles and metal roofing. Deep balconies and wrap-around porches emphasize outdoor living, white tapered columns, an arched dormer, and stone porticos give the cottage nautical quaintness, tastefully balancing the grandeur of the design.
The interior space is dominated by vast panoramas of the water below. High ceilings are found throughout, giving the home an airy ambiance, while enabling large windows to display the natural beauty of the lakeshore. The open floor plan allows living areas to act as one sizeable space, convenient for entertaining. The diagonally situated kitchen is adjacent to a sunroom, dining area and sitting room. Dining and lounging areas can be found on the spacious deck, along with an outdoor fireplace. The main floor master suite includes a sitting area, vaulted ceiling, a private bath, balcony access, and a walk-through closet with a back entrance to the home’s laundry. A private study area at the front of the house is lined with built-in bookshelves and entertainment cabinets, creating a small haven for homeowners.
The upper level boasts four guest or children’s bedrooms, two with their own private bathrooms. Also upstairs is a built-in office space, loft sitting area, ample storage space, and access to a third floor deck. The walkout lower level was designed for entertainment. Billiards, a bar, sitting areas, screened-in and covered porches make large groups easy to handle. Also downstairs is an exercise room, a large full bath, and access to an outdoor shower for beach-goers.
Photographer: Bill Hebert
Builder: David C. Bos Homes

Large beach style enclosed living room in New York with white walls, light hardwood flooring, a standard fireplace, a timber clad chimney breast, a built-in media unit, brown floors, exposed beams and tongue and groove walls.

Design ideas for an expansive coastal open plan living room in Dallas with grey walls, light hardwood flooring and a built-in media unit.
Coastal Living Room with a Built-in Media Unit Ideas and Designs
1