Coastal Living Room with a Built-in Media Unit Ideas and Designs
Refine by:
Budget
Sort by:Popular Today
101 - 120 of 1,038 photos
Item 1 of 3
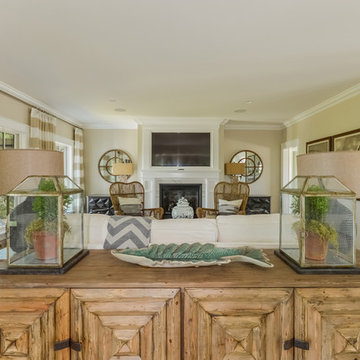
Living Room and Fireplace
Inspiration for a medium sized nautical enclosed living room in Boston with light hardwood flooring, a built-in media unit, beige walls, a standard fireplace and brown floors.
Inspiration for a medium sized nautical enclosed living room in Boston with light hardwood flooring, a built-in media unit, beige walls, a standard fireplace and brown floors.
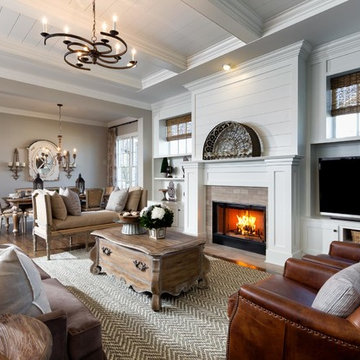
Great Room - 1962 Championship Blvd, Franklin, TN 37064, USA, Model Home in the Westhaven community, by Mike Ford Homes. Photography by Marty Paoletta
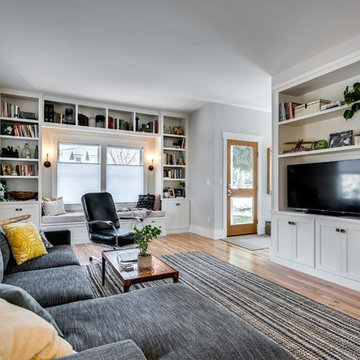
Greg Scott Makinen
Inspiration for a large nautical open plan living room in Boise with grey walls, light hardwood flooring and a built-in media unit.
Inspiration for a large nautical open plan living room in Boise with grey walls, light hardwood flooring and a built-in media unit.
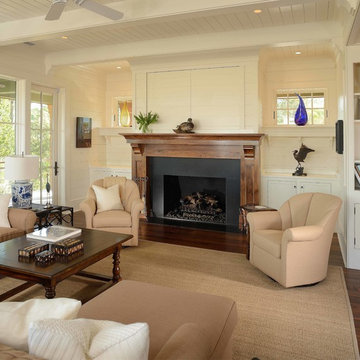
Builder: Sifly Fine Custom Homes
Photographer: Jim Somerset
Interior Designer: Lisa Anderson
Landscape Architect: Bill Maneri
This is an example of a large nautical open plan living room in Charleston with white walls, dark hardwood flooring, a standard fireplace, a stone fireplace surround and a built-in media unit.
This is an example of a large nautical open plan living room in Charleston with white walls, dark hardwood flooring, a standard fireplace, a stone fireplace surround and a built-in media unit.
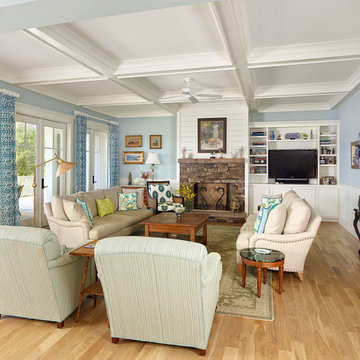
This is an example of a medium sized coastal formal open plan living room curtain in Charleston with medium hardwood flooring, a standard fireplace, a stone fireplace surround, a built-in media unit, blue walls and brown floors.

This project was featured in Midwest Home magazine as the winner of ASID Life in Color. The addition of a kitchen with custom shaker-style cabinetry and a large shiplap island is perfect for entertaining and hosting events for family and friends. Quartz counters that mimic the look of marble were chosen for their durability and ease of maintenance. Open shelving with brass sconces above the sink create a focal point for the large open space.
Putting a modern spin on the traditional nautical/coastal theme was a goal. We took the quintessential palette of navy and white and added pops of green, stylish patterns, and unexpected artwork to create a fresh bright space. Grasscloth on the back of the built in bookshelves and console table along with rattan and the bentwood side table add warm texture. Finishes and furnishings were selected with a practicality to fit their lifestyle and the connection to the outdoors. A large sectional along with the custom cocktail table in the living room area provide ample room for game night or a quiet evening watching movies with the kids.
To learn more visit https://k2interiordesigns.com
To view article in Midwest Home visit https://midwesthome.com/interior-spaces/life-in-color-2019/
Photography - Spacecrafting
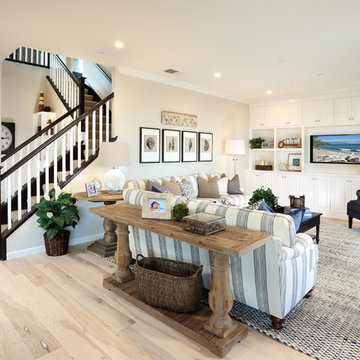
Douglas Johnson Photography
Coastal open plan living room in San Francisco with beige walls, light hardwood flooring and a built-in media unit.
Coastal open plan living room in San Francisco with beige walls, light hardwood flooring and a built-in media unit.
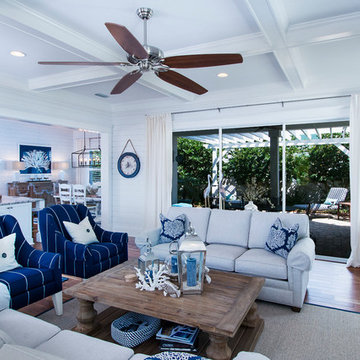
Inspiration for a large coastal open plan living room in Jacksonville with white walls, dark hardwood flooring, no fireplace, a built-in media unit and brown floors.
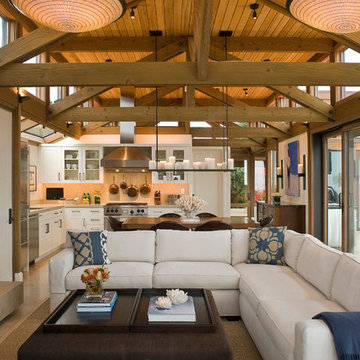
This is an example of a coastal open plan living room in San Francisco with a built-in media unit.
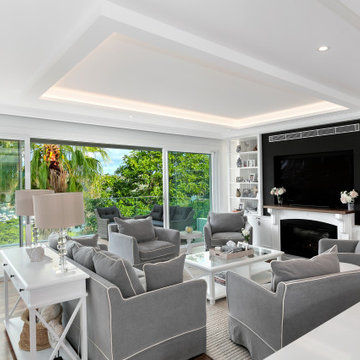
Luxury beach style living room with home theater and fireplace
Inspiration for a large nautical open plan living room in Sydney with white walls, medium hardwood flooring, a standard fireplace, a stone fireplace surround, a built-in media unit, a drop ceiling and wainscoting.
Inspiration for a large nautical open plan living room in Sydney with white walls, medium hardwood flooring, a standard fireplace, a stone fireplace surround, a built-in media unit, a drop ceiling and wainscoting.
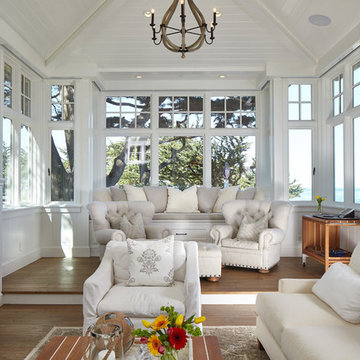
Photo by: Russell Abraham
Photo of a medium sized beach style open plan living room in San Francisco with white walls, medium hardwood flooring, a built-in media unit, a standard fireplace and a stone fireplace surround.
Photo of a medium sized beach style open plan living room in San Francisco with white walls, medium hardwood flooring, a built-in media unit, a standard fireplace and a stone fireplace surround.

photo credit: www.mikikokikuyama.com
Photo of a large coastal open plan living room in New York with beige walls, a standard fireplace, a built-in media unit, porcelain flooring, a wooden fireplace surround and beige floors.
Photo of a large coastal open plan living room in New York with beige walls, a standard fireplace, a built-in media unit, porcelain flooring, a wooden fireplace surround and beige floors.

Our clients were relocating from the upper peninsula to the lower peninsula and wanted to design a retirement home on their Lake Michigan property. The topography of their lot allowed for a walk out basement which is practically unheard of with how close they are to the water. Their view is fantastic, and the goal was of course to take advantage of the view from all three levels. The positioning of the windows on the main and upper levels is such that you feel as if you are on a boat, water as far as the eye can see. They were striving for a Hamptons / Coastal, casual, architectural style. The finished product is just over 6,200 square feet and includes 2 master suites, 2 guest bedrooms, 5 bathrooms, sunroom, home bar, home gym, dedicated seasonal gear / equipment storage, table tennis game room, sauna, and bonus room above the attached garage. All the exterior finishes are low maintenance, vinyl, and composite materials to withstand the blowing sands from the Lake Michigan shoreline.
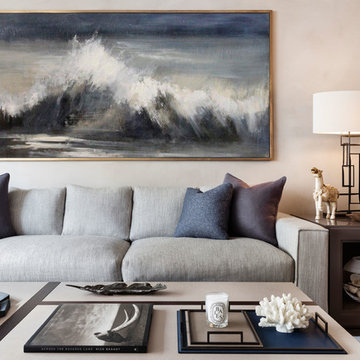
Medium sized coastal open plan living room in London with dark hardwood flooring, brown floors, beige walls, a built-in media unit and feature lighting.
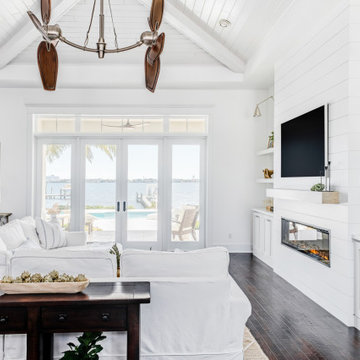
Large nautical open plan living room in Miami with white walls, dark hardwood flooring, a standard fireplace, a timber clad chimney breast, a built-in media unit, brown floors and a drop ceiling.
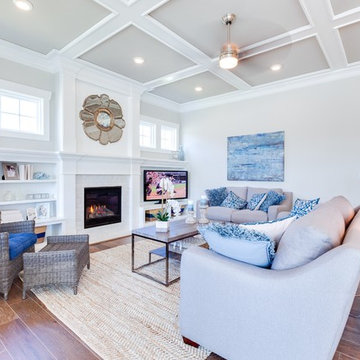
Jonathon Edwards Media
Photo of a large nautical open plan living room in Other with grey walls, medium hardwood flooring, a standard fireplace, a tiled fireplace surround, a built-in media unit and feature lighting.
Photo of a large nautical open plan living room in Other with grey walls, medium hardwood flooring, a standard fireplace, a tiled fireplace surround, a built-in media unit and feature lighting.
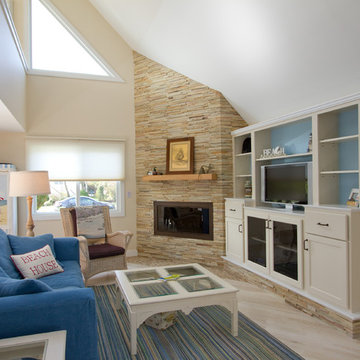
Joan Wozniak, Photographer
Medium sized coastal open plan living room in Other with light hardwood flooring, a corner fireplace, a stone fireplace surround, a built-in media unit, beige walls and yellow floors.
Medium sized coastal open plan living room in Other with light hardwood flooring, a corner fireplace, a stone fireplace surround, a built-in media unit, beige walls and yellow floors.
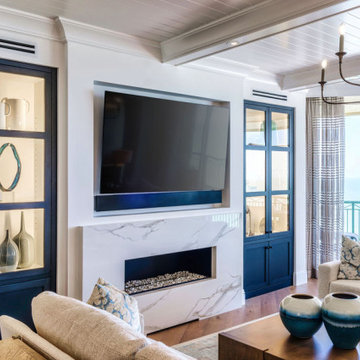
A Luxury Condo Overhaul: The Perfect Transformation with Our Team of Experts
Are you looking for an exciting new project to enhance the beauty and coziness of your luxury condo? At the heart of our remodeling process is to help transform your condo into the perfect destination that you’ve always envisioned. Our recent project was a complete foundation-to-roof transformation of a 4,000 sq ft, 4 bed, 4 bath luxury condo, and we are excited to share the details with you. From the porcelain tiles to the quartzite cabinets, this remodel adds an unparalleled level of luxury and class to the home.
One of the most significant parts of the transformation was the installation of new porcelain tiles throughout the space. The refreshed floors provided a new, fresh look and complemented the overall aesthetic of the home. As part of the renovation, we also removed walls between various rooms, including family rooms, kitchens, and the grand salon. This opened up the space and created a warm, inviting atmosphere that connects all the spaces in the house.
The kitchen was one of the main focal points of the renovation, with new appliances, quartzite cabinets, and countertops, and mosaic tile backsplash. These additions helped bring out the home's personality, and the outcome was a kitchen that not only serves its primary purpose but also adds a sense of refined elegance to the entire space. The custom cabinets and the quartzite island added more storage and a seating area, allowing the homeowner to conveniently entertain guests in style.
Another notable transformation was done in the primary bathroom, which now features new cabinets, mirrors, wall tile, and quartz countertops. The renovations to the bath space are in line with the overall transformation of the home, adding elegance and class to the most private area of the home.
But the highlight of the project was the family room, which was brought to life with a new state-of-the-art, stone infinity calcutta porcelain slab fireplace. This focal point adds a touch of luxury and sophistication, making it the perfect place to kick back and relax.
Lastly, we transformed the bar with new cabinets, quartzite countertops, and glass. The bar now beautifully sits in the center of the space, creating a perfect gathering point for entertaining guests and hosting events.
Our team of experts is thrilled with the end product of this full condo renovation. From new porcelain tiles to renovated bath spaces, the complete space now exudes luxury, class, and warmth. Are you looking to transform your luxury condo today? Trust our team of experts to bring that transformation to life. Reach out to us today and let us transform your space into an abode of luxury you’ve always yearned for.
Explore more about this transformative project and take a guided video tour on our website. Click here for an immersive experience you won't want to pass up: https://www.signalhousebuilders.com/portfolio/veracruz-naples-fl-condo-remodel
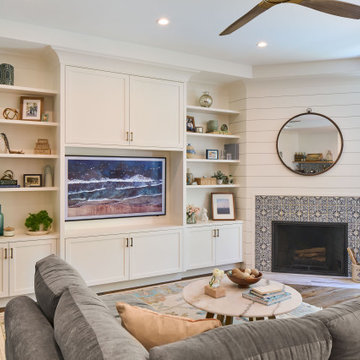
Photography by Ryan Thayer Davis | CG&S Design-Build
This is an example of a medium sized nautical living room in Austin with a corner fireplace, a tiled fireplace surround, a built-in media unit and tongue and groove walls.
This is an example of a medium sized nautical living room in Austin with a corner fireplace, a tiled fireplace surround, a built-in media unit and tongue and groove walls.

Inspiration for a beach style open plan living room in Seattle with white walls, light hardwood flooring, a standard fireplace, a metal fireplace surround, a built-in media unit, a vaulted ceiling and tongue and groove walls.
Coastal Living Room with a Built-in Media Unit Ideas and Designs
6