Coastal Living Room with a Timber Clad Ceiling Ideas and Designs
Sort by:Popular Today
101 - 120 of 223 photos
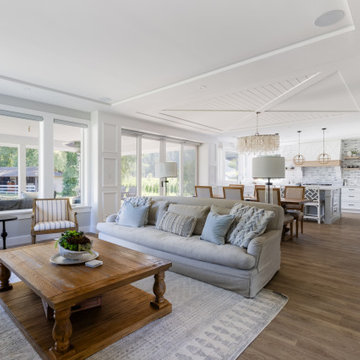
Design ideas for a large beach style open plan living room in Vancouver with white walls, medium hardwood flooring, brown floors and a timber clad ceiling.
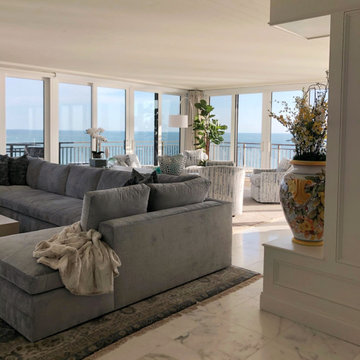
Inspiration for a large nautical open plan living room in Tampa with blue walls, porcelain flooring, a wall mounted tv, white floors and a timber clad ceiling.
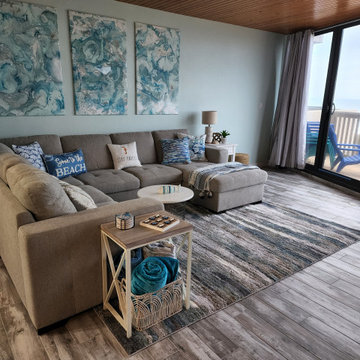
Finding elements that were not only stylish but also durable was crucial to the overall design and styling of this space as this doubles as a vacation rental for our client. Mixing style with functionality. We kept the original ceiling in the living room as well as the original cement accent wall in the living room. Everything else was changed. A window was added to the stair wall so that as you walk downstairs, you get a view of the ocean. The walls were painted a barely-there minty seafoam color and we stuck with a neutral color palette with pops of various shades of blues. Built-ins were installed to create a working space that doubles as extra storage. The sectional has a chaise that is used to store bedding and the middle part of the sectional pulls out to provide additional sleeping space for guests. The 3 paintings above the sofa were custom painted for the client's space, as well as the dining table and chairs. The rug is a beautiful piece that ties in all of the colors found throughout the downstairs space.
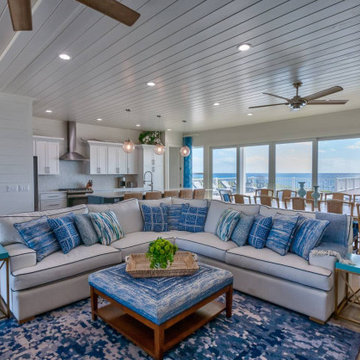
Blue and white give this living area a coastal feel.
Inspiration for a large beach style open plan living room in Other with white walls, medium hardwood flooring, a timber clad ceiling and tongue and groove walls.
Inspiration for a large beach style open plan living room in Other with white walls, medium hardwood flooring, a timber clad ceiling and tongue and groove walls.
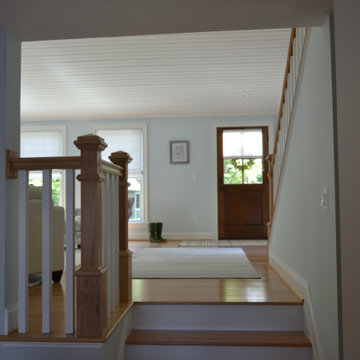
Inspiration for a large coastal formal open plan living room in Baltimore with grey walls, medium hardwood flooring, no fireplace, no tv, brown floors and a timber clad ceiling.
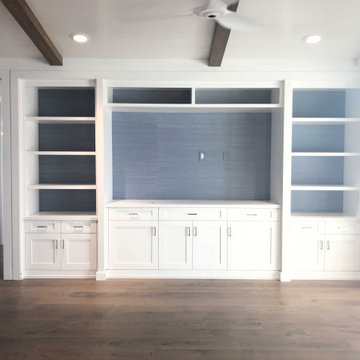
This is an example of a medium sized beach style open plan living room with blue walls, medium hardwood flooring, a built-in media unit, brown floors, a timber clad ceiling and wallpapered walls.
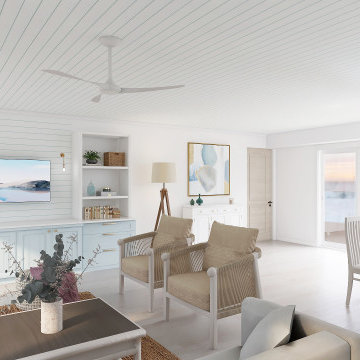
Design ideas for a medium sized coastal open plan living room in Jacksonville with beige walls, light hardwood flooring, no fireplace, a wall mounted tv, grey floors, a timber clad ceiling and tongue and groove walls.
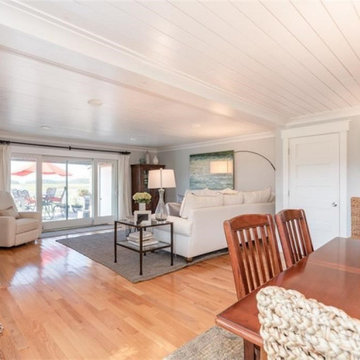
Coastal living room in Other with light hardwood flooring, a standard fireplace, a stone fireplace surround and a timber clad ceiling.
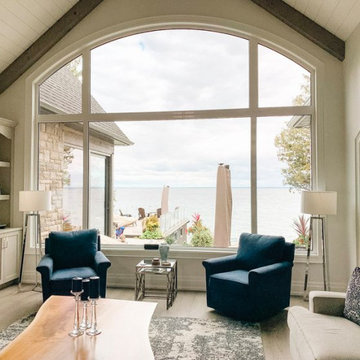
Design ideas for a coastal formal open plan living room in Other with white walls, light hardwood flooring, a standard fireplace, a stone fireplace surround, no tv, beige floors and a timber clad ceiling.
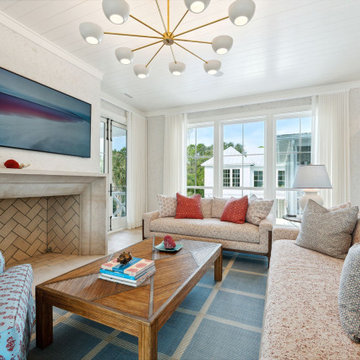
Living room features natural cork wallpaper, shiplap ceiling, white oak floating, cast stone fireplace, custom lighting and furniture
This is an example of a nautical living room in Charleston with beige walls, light hardwood flooring, a standard fireplace, a concrete fireplace surround, a wall mounted tv, a timber clad ceiling and wallpapered walls.
This is an example of a nautical living room in Charleston with beige walls, light hardwood flooring, a standard fireplace, a concrete fireplace surround, a wall mounted tv, a timber clad ceiling and wallpapered walls.
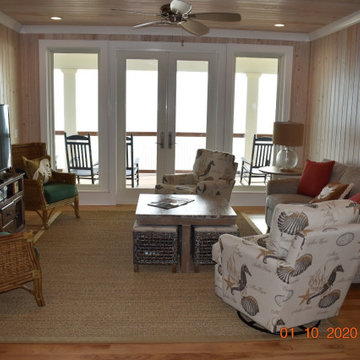
Inspiration for a medium sized coastal enclosed living room in Charleston with medium hardwood flooring, a timber clad ceiling and panelled walls.
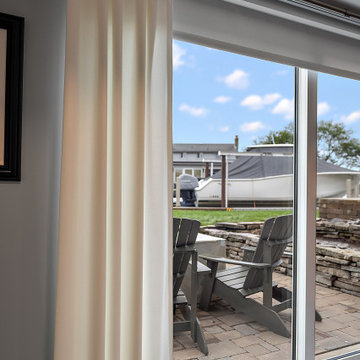
Cabinetry: Showplace Framed
Style: Sonoma w/ Matching Five Piece Drawer Headers
Finish: Laundry in Simpli Gray
Countertops & Fireplace Mantel: (Solid Surfaces Unlimited) Elgin Quartz
Plumbing: (Progressive Plumbing) Laundry - Blanco Precis Super/Liven/Precis 21” in Concrete; Delta Mateo Pull-Down faucet in Stainless
Hardware: (Top Knobs) Ellis Cabinetry & Appliance Pulls in Brushed Satin Nickel
Tile: (Beaver Tile) Laundry Splash – Robins Egg 3” x 12” Glossy; Fireplace – 2” x 12” Island Stone Craftline Strip Cladding in Volcano Gray (Genesee Tile) Laundry and Stair Walk Off Floor – 12” x 24” Matrix Bright;
Flooring: (Krauseneck) Living Room Bound Rugs, Stair Runners, and Family Room Carpeting – Cedarbrook Seacliff
Drapery/Electric Roller Shades/Cushion – Mariella’s Custom Drapery
Interior Design/Furniture, Lighting & Fixture Selection: Devon Moore
Cabinetry Designer: Devon Moore
Contractor: Stonik Services
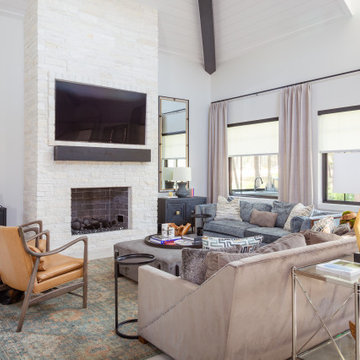
This living room boasts an abundance of custom seating, featuring diverse fabrics, furniture styles, and accents, ensuring an engaging and visually captivating space.
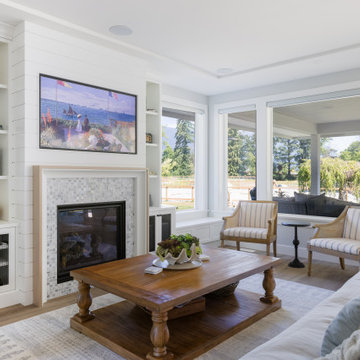
Photo of a large nautical open plan living room in Vancouver with white walls, medium hardwood flooring, a standard fireplace, a tiled fireplace surround, a built-in media unit, brown floors, a timber clad ceiling and tongue and groove walls.
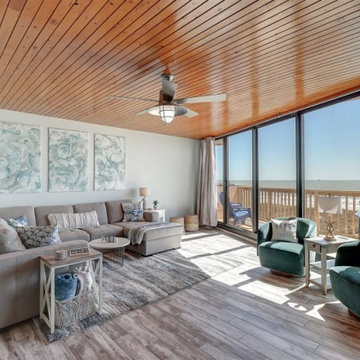
The fourth wall in the living room consists of floor-to-ceiling windows overlooking the ocean. This condo sleeps 8 so providing ample seating was important. One of our favorite features was adding two teal swivel chairs for guests to stare at the ocean while having coffee in the morning that is also just extra seating during gatherings. Finding elements that were not only stylish but also durable was crucial to the overall design and styling of this space as this doubles as a vacation rental for our client. Mixing style with functionality. We kept the original ceiling in the living room as well as the original cement accent wall in the living room. Everything else was changed. A window was added to the stair wall so that as you walk downstairs, you get a view of the ocean. The walls were painted a barely-there minty seafoam color and we stuck with a neutral color palette with pops of various shades of blues. Built-ins were installed to create a working space that doubles as extra storage. The sectional has a chaise that is used to store bedding and the middle part of the sectional pulls out to provide additional sleeping space for guests. The 3 paintings above the sofa were custom painted for the client's space, as well as the dining table and chairs. The rug is a beautiful piece that ties in all of the colors found throughout the downstairs space.
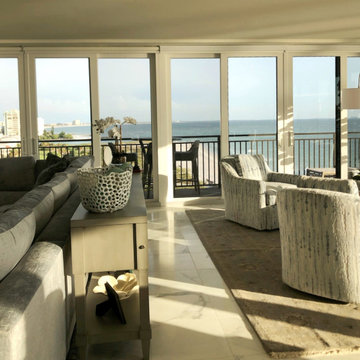
Photo of a large beach style open plan living room in Tampa with blue walls, porcelain flooring, a wall mounted tv, white floors and a timber clad ceiling.
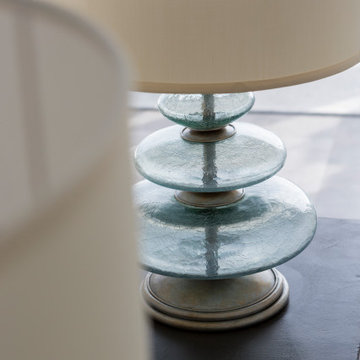
Medium sized beach style open plan living room in Los Angeles with a home bar, grey walls, medium hardwood flooring, a standard fireplace, a stone fireplace surround, a wall mounted tv and a timber clad ceiling.
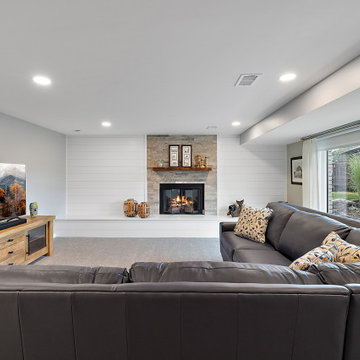
Cabinetry: Showplace Framed
Style: Sonoma w/ Matching Five Piece Drawer Headers
Finish: Laundry in Simpli Gray
Countertops & Fireplace Mantel: (Solid Surfaces Unlimited) Elgin Quartz
Plumbing: (Progressive Plumbing) Laundry - Blanco Precis Super/Liven/Precis 21” in Concrete; Delta Mateo Pull-Down faucet in Stainless
Hardware: (Top Knobs) Ellis Cabinetry & Appliance Pulls in Brushed Satin Nickel
Tile: (Beaver Tile) Laundry Splash – Robins Egg 3” x 12” Glossy; Fireplace – 2” x 12” Island Stone Craftline Strip Cladding in Volcano Gray (Genesee Tile) Laundry and Stair Walk Off Floor – 12” x 24” Matrix Bright;
Flooring: (Krauseneck) Living Room Bound Rugs, Stair Runners, and Family Room Carpeting – Cedarbrook Seacliff
Drapery/Electric Roller Shades/Cushion – Mariella’s Custom Drapery
Interior Design/Furniture, Lighting & Fixture Selection: Devon Moore
Cabinetry Designer: Devon Moore
Contractor: Stonik Services
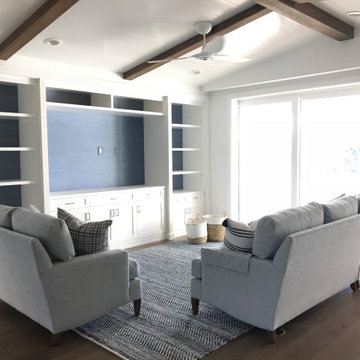
Design ideas for a medium sized coastal open plan living room with white walls, medium hardwood flooring, a built-in media unit, brown floors, a timber clad ceiling and wallpapered walls.
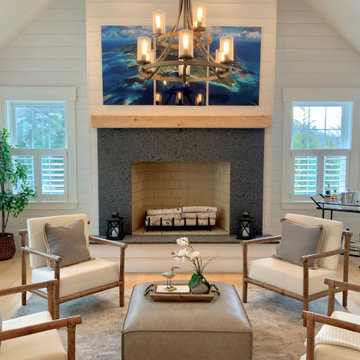
Photo of a large nautical open plan living room in Boston with white walls, light hardwood flooring, a standard fireplace, a concrete fireplace surround, a timber clad ceiling and tongue and groove walls.
Coastal Living Room with a Timber Clad Ceiling Ideas and Designs
6