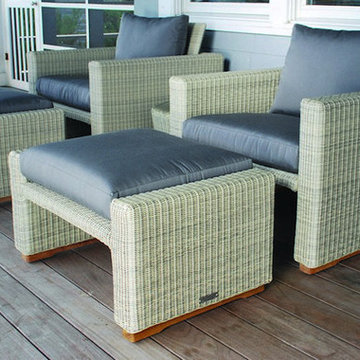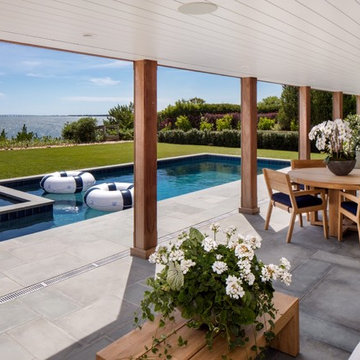Coastal Patio with All Types of Cover Ideas and Designs
Refine by:
Budget
Sort by:Popular Today
101 - 120 of 2,510 photos
Item 1 of 3
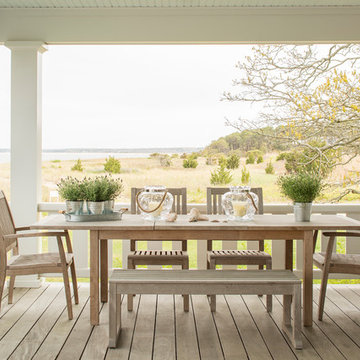
Interior Design by Vani Sayeed Studios
Photo Credits:- Jared Kuzia Photography
Coastal side patio in Boston with decking and a roof extension.
Coastal side patio in Boston with decking and a roof extension.
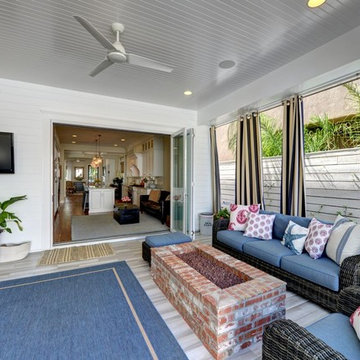
Design ideas for a medium sized nautical back patio in San Diego with a fire feature, tiled flooring and a gazebo.
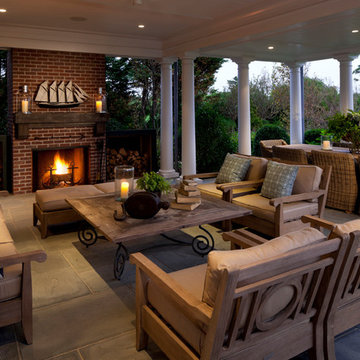
Greg Premru
This is an example of a coastal patio in Boston with a fire feature and a roof extension.
This is an example of a coastal patio in Boston with a fire feature and a roof extension.
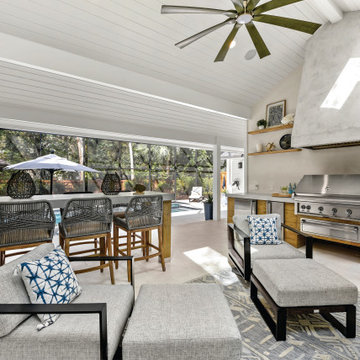
This is an example of a large beach style back patio in Jacksonville with an outdoor kitchen, natural stone paving and a roof extension.
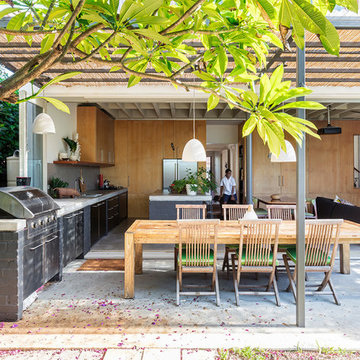
Design ideas for a beach style back patio in Sydney with concrete slabs, a pergola and a bbq area.
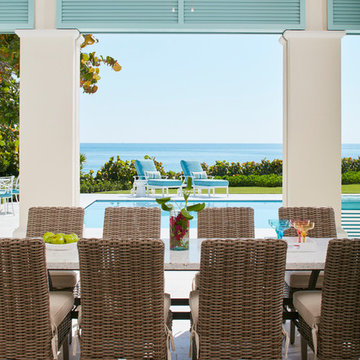
Oceanside beach front house with loggia overlooking pool and beyond.
Inspiration for a large nautical back patio in Denver with tiled flooring and a roof extension.
Inspiration for a large nautical back patio in Denver with tiled flooring and a roof extension.
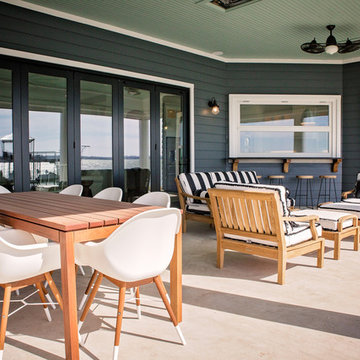
The back patio is an entertainer's dream, with special features that allow guests to enjoy year-round comfort. The ceiling contains recessed heating panels, providing warmth in cool months, while rotating fans cool in hot months. A garage door style window enables pass through of food and drink, opening the space to the kitchen.
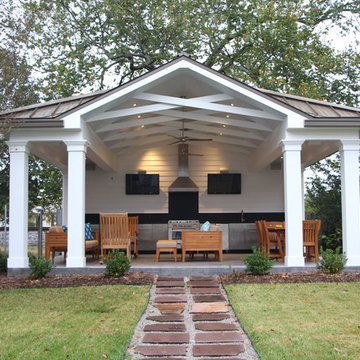
This is an example of a beach style back patio in New Orleans with an outdoor kitchen and a gazebo.
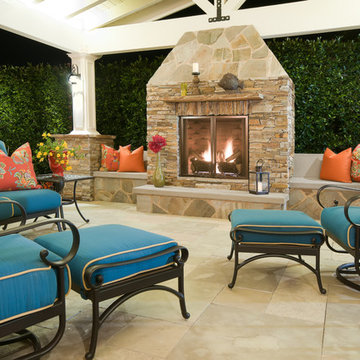
This is an example of a large nautical back patio in San Diego with a fire feature, natural stone paving and a pergola.
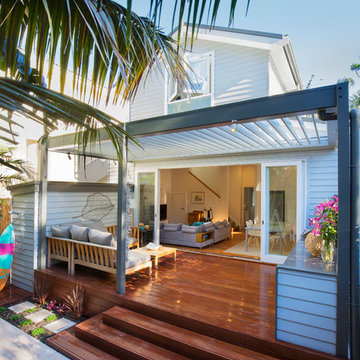
The new deck at the rear of this reonvated weatherboard beach cottage provides ample space for indoor outdoor living.
Michelle Waler Architects and tania niwa photography
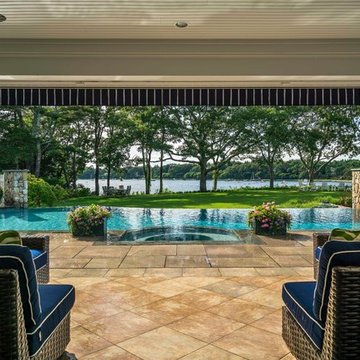
Richard Mandelkorn Photography
Photo of a large nautical back patio in Boston with an outdoor kitchen, natural stone paving and a roof extension.
Photo of a large nautical back patio in Boston with an outdoor kitchen, natural stone paving and a roof extension.
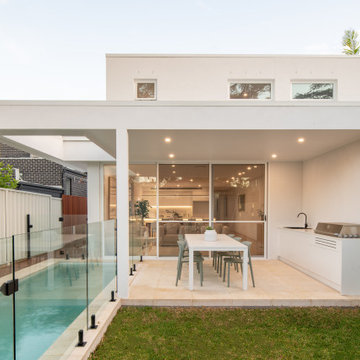
Backyard showing the built in barbecue area with a pool
Photo of a large coastal back patio in Sydney with an outdoor kitchen, a roof extension and tiled flooring.
Photo of a large coastal back patio in Sydney with an outdoor kitchen, a roof extension and tiled flooring.
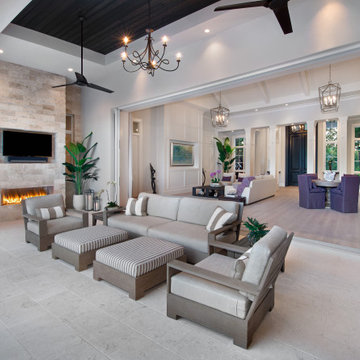
This is an example of a large nautical back patio with a fireplace, natural stone paving and a roof extension.
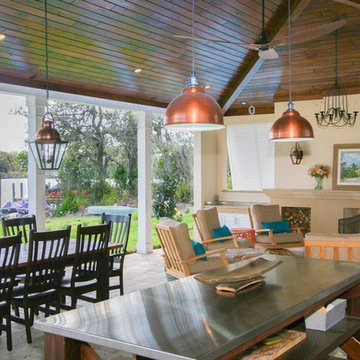
Challenge
This 2001 riverfront home was purchased by the owners in 2015 and immediately renovated. Progressive Design Build was hired at that time to remodel the interior, with tentative plans to remodel their outdoor living space as a second phase design/build remodel. True to their word, after completing the interior remodel, this young family turned to Progressive Design Build in 2017 to address known zoning regulations and restrictions in their backyard and build an outdoor living space that was fit for entertaining and everyday use.
The homeowners wanted a pool and spa, outdoor living room, kitchen, fireplace and covered patio. They also wanted to stay true to their home’s Old Florida style architecture while also adding a Jamaican influence to the ceiling detail, which held sentimental value to the homeowners who honeymooned in Jamaica.
Solution
To tackle the known zoning regulations and restrictions in the backyard, the homeowners researched and applied for a variance. With the variance in hand, Progressive Design Build sat down with the homeowners to review several design options. These options included:
Option 1) Modifications to the original pool design, changing it to be longer and narrower and comply with an existing drainage easement
Option 2) Two different layouts of the outdoor living area
Option 3) Two different height elevations and options for the fire pit area
Option 4) A proposed breezeway connecting the new area with the existing home
After reviewing the options, the homeowners chose the design that placed the pool on the backside of the house and the outdoor living area on the west side of the home (Option 1).
It was important to build a patio structure that could sustain a hurricane (a Southwest Florida necessity), and provide substantial sun protection. The new covered area was supported by structural columns and designed as an open-air porch (with no screens) to allow for an unimpeded view of the Caloosahatchee River. The open porch design also made the area feel larger, and the roof extension was built with substantial strength to survive severe weather conditions.
The pool and spa were connected to the adjoining patio area, designed to flow seamlessly into the next. The pool deck was designed intentionally in a 3-color blend of concrete brick with freeform edge detail to mimic the natural river setting. Bringing the outdoors inside, the pool and fire pit were slightly elevated to create a small separation of space.
Result
All of the desirable amenities of a screened porch were built into an open porch, including electrical outlets, a ceiling fan/light kit, TV, audio speakers, and a fireplace. The outdoor living area was finished off with additional storage for cushions, ample lighting, an outdoor dining area, a smoker, a grill, a double-side burner, an under cabinet refrigerator, a major ventilation system, and water supply plumbing that delivers hot and cold water to the sinks.
Because the porch is under a roof, we had the option to use classy woods that would give the structure a natural look and feel. We chose a dark cypress ceiling with a gloss finish, replicating the same detail that the homeowners experienced in Jamaica. This created a deep visceral and emotional reaction from the homeowners to their new backyard.
The family now spends more time outdoors enjoying the sights, sounds and smells of nature. Their professional lives allow them to take a trip to paradise right in their backyard—stealing moments that reflect on the past, but are also enjoyed in the present.
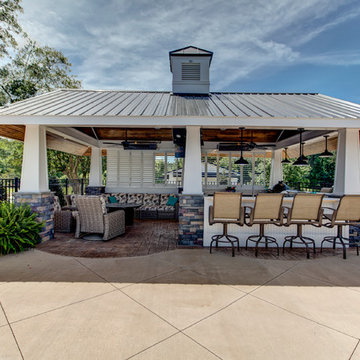
This cabana is truly outdoor living at its best. An outdoor kitchen beside the outdoor living room and pool. With aluminum shutters to block the hot western sun, fans to move the air, and heaters for cool evenings, make the space extremely comfortable. This has become the most used room "in" the house.
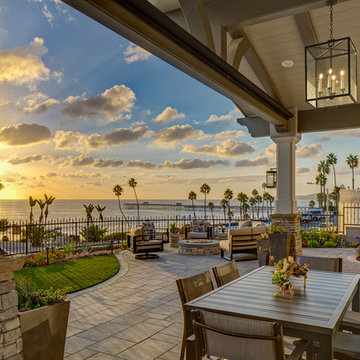
Martin King Photography
Design ideas for a large beach style front patio in Orange County with a fire feature, concrete paving and a roof extension.
Design ideas for a large beach style front patio in Orange County with a fire feature, concrete paving and a roof extension.
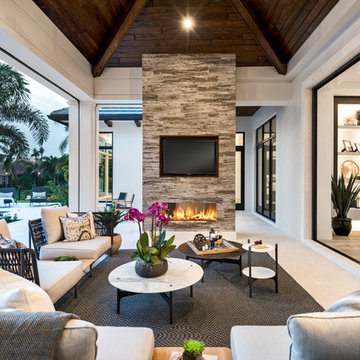
Photo of a nautical back patio in Other with tiled flooring, a roof extension and a fireplace.
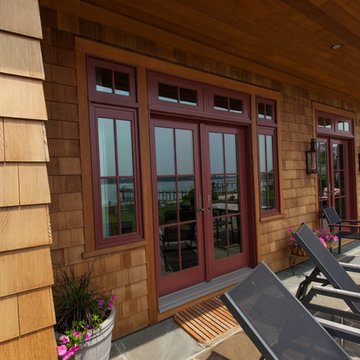
Photo of a large nautical back patio in New York with tiled flooring, a roof extension and an outdoor kitchen.
Coastal Patio with All Types of Cover Ideas and Designs
6
