Coastal Single-wall Utility Room Ideas and Designs
Refine by:
Budget
Sort by:Popular Today
141 - 160 of 301 photos
Item 1 of 3
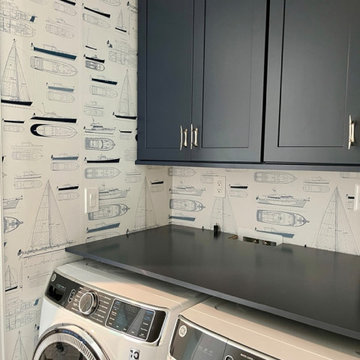
Design ideas for a small beach style single-wall utility room in Philadelphia with recessed-panel cabinets, blue cabinets, wood worktops, ceramic flooring, a side by side washer and dryer, blue worktops and wallpapered walls.
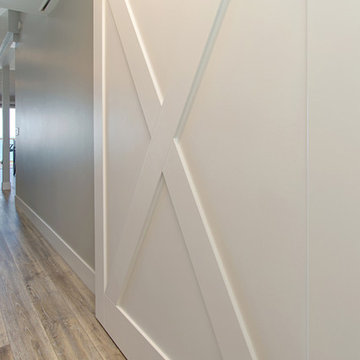
This gorgeous beach condo sits on the banks of the Pacific ocean in Solana Beach, CA. The previous design was dark, heavy and out of scale for the square footage of the space. We removed an outdated bulit in, a column that was not supporting and all the detailed trim work. We replaced it with white kitchen cabinets, continuous vinyl plank flooring and clean lines throughout. The entry was created by pulling the lower portion of the bookcases out past the wall to create a foyer. The shelves are open to both sides so the immediate view of the ocean is not obstructed. New patio sliders now open in the center to continue the view. The shiplap ceiling was updated with a fresh coat of paint and smaller LED can lights. The bookcases are the inspiration color for the entire design. Sea glass green, the color of the ocean, is sprinkled throughout the home. The fireplace is now a sleek contemporary feel with a tile surround. The mantel is made from old barn wood. A very special slab of quartzite was used for the bookcase counter, dining room serving ledge and a shelf in the laundry room. The kitchen is now white and bright with glass tile that reflects the colors of the water. The hood and floating shelves have a weathered finish to reflect drift wood. The laundry room received a face lift starting with new moldings on the door, fresh paint, a rustic cabinet and a stone shelf. The guest bathroom has new white tile with a beachy mosaic design and a fresh coat of paint on the vanity. New hardware, sinks, faucets, mirrors and lights finish off the design. The master bathroom used to be open to the bedroom. We added a wall with a barn door for privacy. The shower has been opened up with a beautiful pebble tile water fall. The pebbles are repeated on the vanity with a natural edge finish. The vanity received a fresh paint job, new hardware, faucets, sinks, mirrors and lights. The guest bedroom has a custom double bunk with reading lamps for the kiddos. This space now reflects the community it is in, and we have brought the beach inside.
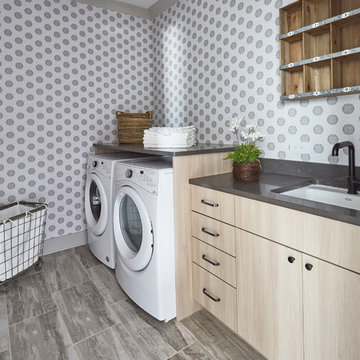
This is an example of a nautical single-wall separated utility room in Chicago with a single-bowl sink, flat-panel cabinets, light wood cabinets, engineered stone countertops, multi-coloured walls, porcelain flooring, a side by side washer and dryer and grey worktops.
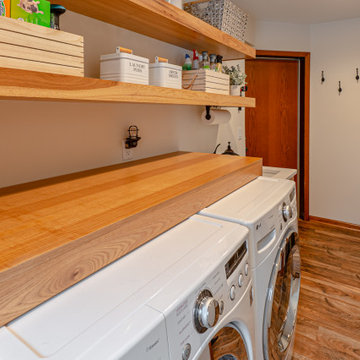
A room dedicated to laundry. With open shelving, custom cabinetry, and a sink right next to the washer and dryer, laundry is now done with ease.
Small beach style single-wall separated utility room in Milwaukee with a submerged sink, shaker cabinets, medium wood cabinets, wood worktops, beige walls, medium hardwood flooring, a side by side washer and dryer, brown floors and brown worktops.
Small beach style single-wall separated utility room in Milwaukee with a submerged sink, shaker cabinets, medium wood cabinets, wood worktops, beige walls, medium hardwood flooring, a side by side washer and dryer, brown floors and brown worktops.
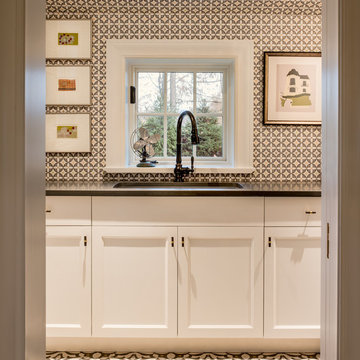
Photos by: Angle Eye Photography
Interior Decor by: Francesca Rudin
Small beach style single-wall utility room in New York with a submerged sink, shaker cabinets, white cabinets, multi-coloured walls, ceramic flooring and multi-coloured floors.
Small beach style single-wall utility room in New York with a submerged sink, shaker cabinets, white cabinets, multi-coloured walls, ceramic flooring and multi-coloured floors.
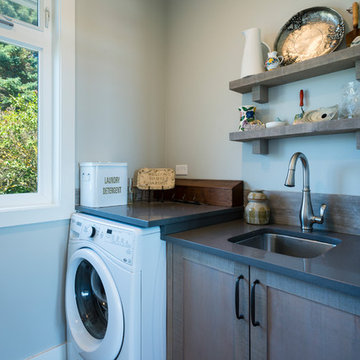
This beach house was renovated to create an inviting escape for its owners’ as home away from home. The wide open greatroom that pours out onto vistas of sand and surf from behind a nearly removable bi-folding wall of glass, making summer entertaining a treat for the host and winter storm watching a true marvel for guests to behold. The views from each of the upper level bedroom windows make it hard to tell if you have truly woken in the morning, or if you are still dreaming…
Photography: Paul Grdina
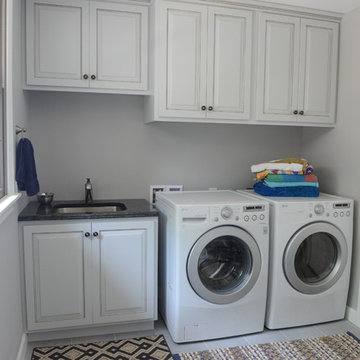
Raised panel doors detailed with a Pewter glaze over white creates a light & delicate look in this laundry.
Photos by Portraits by Mandi
Inspiration for a medium sized nautical single-wall utility room in Chicago with a submerged sink, raised-panel cabinets, white cabinets, granite worktops, grey walls, ceramic flooring and a side by side washer and dryer.
Inspiration for a medium sized nautical single-wall utility room in Chicago with a submerged sink, raised-panel cabinets, white cabinets, granite worktops, grey walls, ceramic flooring and a side by side washer and dryer.
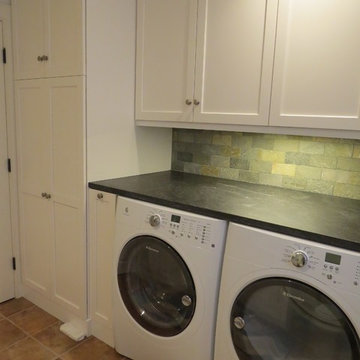
Photos by Robin Amorello, CKD CAPS
Inspiration for a medium sized beach style single-wall utility room in Portland Maine with a submerged sink, shaker cabinets, white cabinets, granite worktops, ceramic flooring and a side by side washer and dryer.
Inspiration for a medium sized beach style single-wall utility room in Portland Maine with a submerged sink, shaker cabinets, white cabinets, granite worktops, ceramic flooring and a side by side washer and dryer.
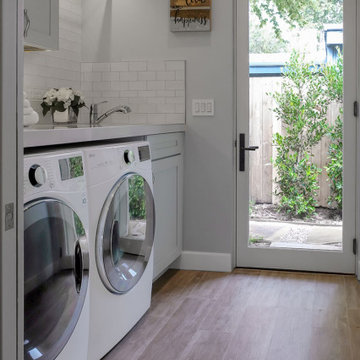
Blue custom cabinets with undermount LED lights & drip dry hanging rod. Pale blue walls contrasted by white baseboards & glass French door. ORB finish door hardware.
Custom quartz countertops with large undermount laundry sink. White subway backsplash tiles are finished schluter edge detail. Porcelain wood look plank floor tile.
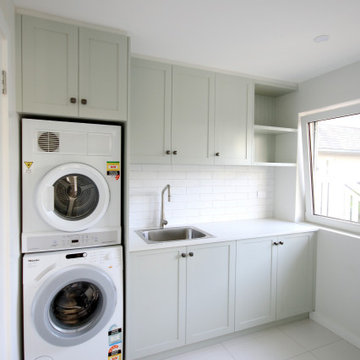
MODERN COASTAL
- Custom shaker 'pale green' cabinetry in a 'satin' finish
- Feature vertical 'saw cut' panelling
- Black olive knobs
- White 'subway' tiled splashback
- Caesarstone 'Organic White' benchtop
- Blum hardware
Sheree Bounassif, kitchens by Emanuel

This is an example of a medium sized beach style single-wall separated utility room in Miami with a submerged sink, shaker cabinets, white cabinets, engineered stone countertops, grey walls, porcelain flooring, a side by side washer and dryer, beige floors, white worktops and a dado rail.
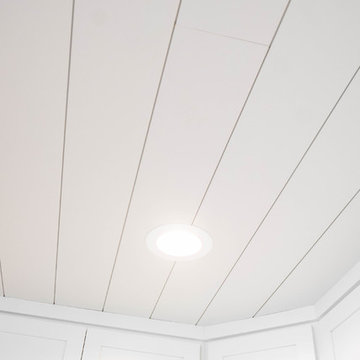
Medium sized beach style single-wall separated utility room in Other with white walls, light hardwood flooring, a stacked washer and dryer and beige floors.
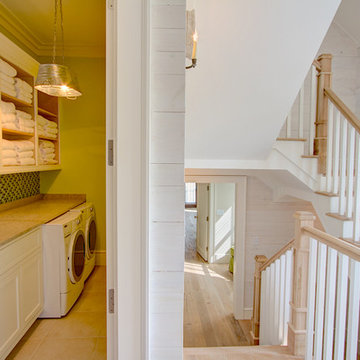
Fun and cheerful laundry room for a not so fun job!
Beach style single-wall utility room in Atlanta with a submerged sink, flat-panel cabinets, white cabinets, granite worktops, green walls, ceramic flooring and a side by side washer and dryer.
Beach style single-wall utility room in Atlanta with a submerged sink, flat-panel cabinets, white cabinets, granite worktops, green walls, ceramic flooring and a side by side washer and dryer.
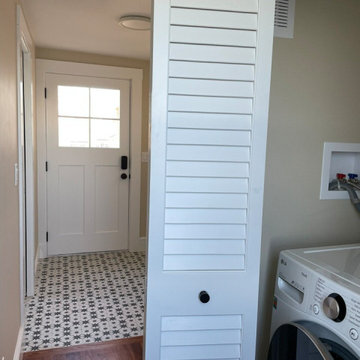
When the owner of this petite c. 1910 cottage in Riverside, RI first considered purchasing it, he fell for its charming front façade and the stunning rear water views. But it needed work. The weather-worn, water-facing back of the house was in dire need of attention. The first-floor kitchen/living/dining areas were cramped. There was no first-floor bathroom, and the second-floor bathroom was a fright. Most surprisingly, there was no rear-facing deck off the kitchen or living areas to allow for outdoor living along the Providence River.
In collaboration with the homeowner, KHS proposed a number of renovations and additions. The first priority was a new cantilevered rear deck off an expanded kitchen/dining area and reconstructed sunroom, which was brought up to the main floor level. The cantilever of the deck prevents the need for awkwardly tall supporting posts that could potentially be undermined by a future storm event or rising sea level.
To gain more first-floor living space, KHS also proposed capturing the corner of the wrapping front porch as interior kitchen space in order to create a more generous open kitchen/dining/living area, while having minimal impact on how the cottage appears from the curb. Underutilized space in the existing mudroom was also reconfigured to contain a modest full bath and laundry closet. Upstairs, a new full bath was created in an addition between existing bedrooms. It can be accessed from both the master bedroom and the stair hall. Additional closets were added, too.
New windows and doors, new heart pine flooring stained to resemble the patina of old pine flooring that remained upstairs, new tile and countertops, new cabinetry, new plumbing and lighting fixtures, as well as a new color palette complete the updated look. Upgraded insulation in areas exposed during the construction and augmented HVAC systems also greatly improved indoor comfort. Today, the cottage continues to charm while also accommodating modern amenities and features.
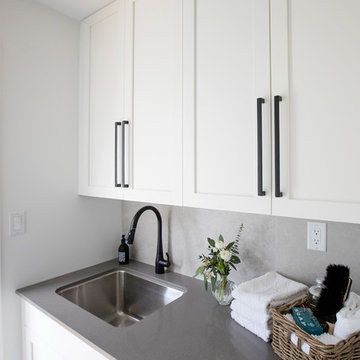
Inspiration for a medium sized coastal single-wall utility room in Vancouver with a submerged sink, shaker cabinets, white cabinets, granite worktops, grey walls, ceramic flooring, a stacked washer and dryer and grey floors.
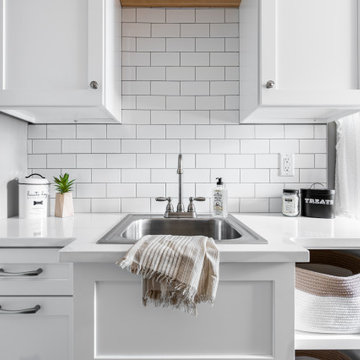
A functioning laundry room should have a place for everything and everything in it's place!
Small nautical single-wall utility room in St Louis with a built-in sink, flat-panel cabinets, white cabinets, wood worktops, white splashback, metro tiled splashback, grey walls, porcelain flooring, a side by side washer and dryer, grey floors and multicoloured worktops.
Small nautical single-wall utility room in St Louis with a built-in sink, flat-panel cabinets, white cabinets, wood worktops, white splashback, metro tiled splashback, grey walls, porcelain flooring, a side by side washer and dryer, grey floors and multicoloured worktops.
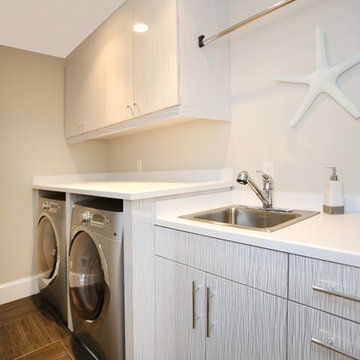
John Dimaio
This is an example of a large coastal single-wall separated utility room in Philadelphia with a built-in sink, flat-panel cabinets, white cabinets, composite countertops, white walls, vinyl flooring and a side by side washer and dryer.
This is an example of a large coastal single-wall separated utility room in Philadelphia with a built-in sink, flat-panel cabinets, white cabinets, composite countertops, white walls, vinyl flooring and a side by side washer and dryer.
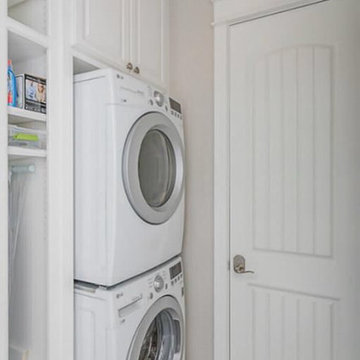
Inspiration for a medium sized beach style single-wall separated utility room in Austin with raised-panel cabinets, white cabinets, grey walls, light hardwood flooring, a stacked washer and dryer and grey floors.
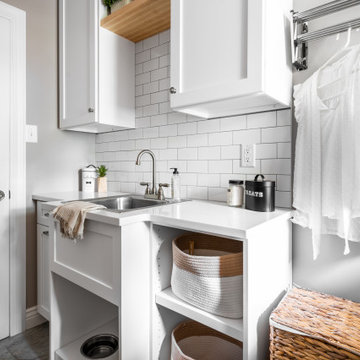
What makes an Interior Design project great? All the details! Let us take your projects from good to great with our keen eye for all the right accessories and final touches.
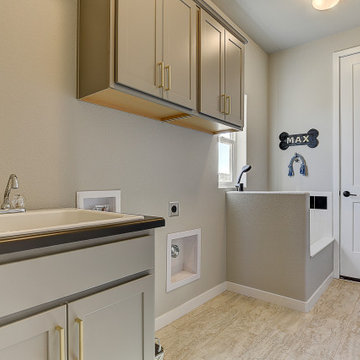
Laundry room with sink and dog wash station
Photo of a nautical single-wall separated utility room in Denver with a built-in sink and a side by side washer and dryer.
Photo of a nautical single-wall separated utility room in Denver with a built-in sink and a side by side washer and dryer.
Coastal Single-wall Utility Room Ideas and Designs
8