Coastal Utility Room with a Stacked Washer and Dryer Ideas and Designs
Refine by:
Budget
Sort by:Popular Today
1 - 20 of 262 photos
Item 1 of 3

This laundry room is what dreams are made of… ?
A double washer and dryer, marble lined utility sink, and custom mudroom with built-in storage? We are swooning.

Make the most of a small space with a wall-mounted ironing board
Photo of a small nautical l-shaped separated utility room in San Diego with a submerged sink, flat-panel cabinets, light wood cabinets, engineered stone countertops, blue splashback, cement tile splashback, white walls, porcelain flooring, a stacked washer and dryer, beige floors and white worktops.
Photo of a small nautical l-shaped separated utility room in San Diego with a submerged sink, flat-panel cabinets, light wood cabinets, engineered stone countertops, blue splashback, cement tile splashback, white walls, porcelain flooring, a stacked washer and dryer, beige floors and white worktops.
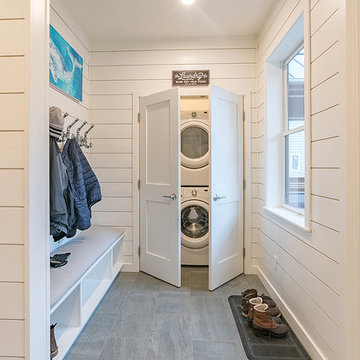
A custom vacation home by Grouparchitect and Hughes Construction. Photographer credit: © 2018 AMF Photography.
This is an example of a medium sized coastal laundry cupboard in Seattle with white walls, porcelain flooring, grey floors and a stacked washer and dryer.
This is an example of a medium sized coastal laundry cupboard in Seattle with white walls, porcelain flooring, grey floors and a stacked washer and dryer.
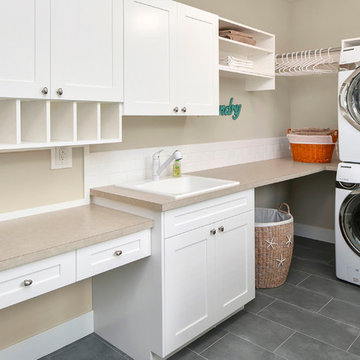
Matt Edington - Clarity NW Photography
This is an example of a medium sized beach style l-shaped utility room in Seattle with a built-in sink, shaker cabinets, white cabinets, laminate countertops, beige walls, porcelain flooring and a stacked washer and dryer.
This is an example of a medium sized beach style l-shaped utility room in Seattle with a built-in sink, shaker cabinets, white cabinets, laminate countertops, beige walls, porcelain flooring and a stacked washer and dryer.

Inspiration for a large nautical separated utility room in Other with recessed-panel cabinets, grey cabinets, blue walls, ceramic flooring, a stacked washer and dryer, beige floors, wallpapered walls and white worktops.

Samantha Goh Photography
Medium sized coastal u-shaped separated utility room in San Diego with a submerged sink, shaker cabinets, grey cabinets, engineered stone countertops, grey walls, ceramic flooring, a stacked washer and dryer, multi-coloured floors and white worktops.
Medium sized coastal u-shaped separated utility room in San Diego with a submerged sink, shaker cabinets, grey cabinets, engineered stone countertops, grey walls, ceramic flooring, a stacked washer and dryer, multi-coloured floors and white worktops.
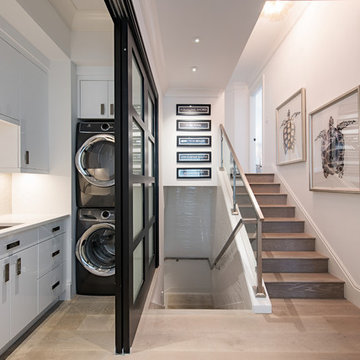
Inspiration for a nautical separated utility room in Other with a submerged sink, flat-panel cabinets, white cabinets, white walls, light hardwood flooring, a stacked washer and dryer, beige floors and white worktops.
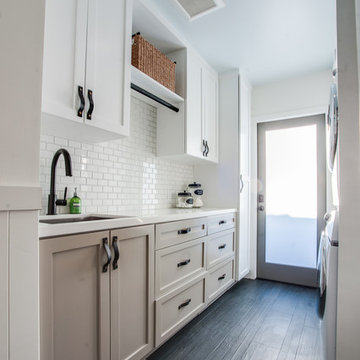
Nautical galley separated utility room in Los Angeles with shaker cabinets, grey cabinets, engineered stone countertops, white walls, a stacked washer and dryer and a submerged sink.
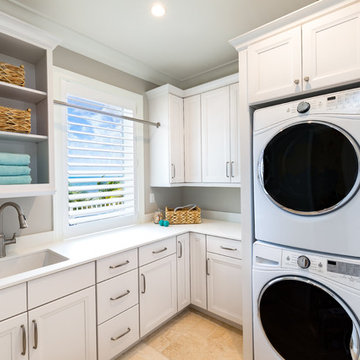
Folland Photography
Design ideas for a beach style l-shaped separated utility room in Miami with a submerged sink, recessed-panel cabinets, white cabinets, grey walls, a stacked washer and dryer, beige floors and white worktops.
Design ideas for a beach style l-shaped separated utility room in Miami with a submerged sink, recessed-panel cabinets, white cabinets, grey walls, a stacked washer and dryer, beige floors and white worktops.

Close-up of the granite counter-top, with custom cut/finished butcher block Folded Laundry Board. Note handles on Laundry Board are a must due to the weight of the board when lifting into place or removing, as slippery urethane finish made it tough to hold otherwise.
2nd Note: The key to getting a support edge for the butcher-block on the Farm Sink is to have the granite installers measure to the center of the top edge of the farm sink, so that half of the top edge holds the granite, and the other half of the top edge holds the butcher block laundry board. By and large, most all granite installers will always cover the edge of any sink, so you need to specify exactly half, and explain why you need it that way.
Photo taken by homeowner.
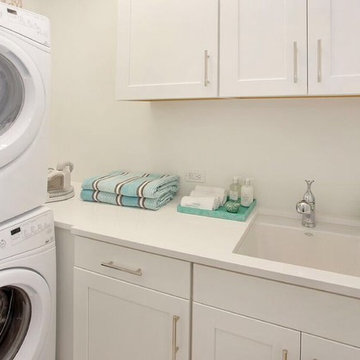
Efficient Laundry Room on Upper Floor
Small coastal separated utility room in Tampa with a submerged sink, white walls and a stacked washer and dryer.
Small coastal separated utility room in Tampa with a submerged sink, white walls and a stacked washer and dryer.
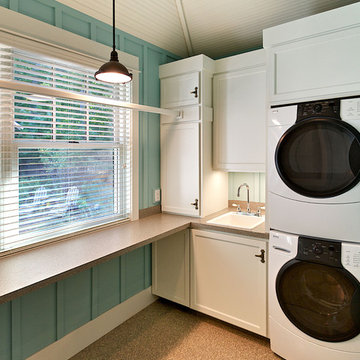
Photos done by Jason Hulet of Hulet Photography
Coastal utility room in Other with a stacked washer and dryer.
Coastal utility room in Other with a stacked washer and dryer.
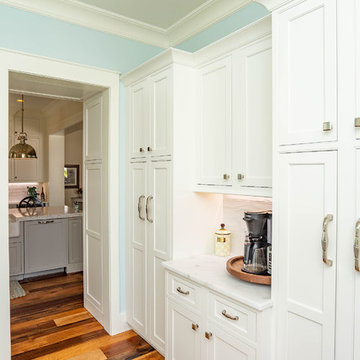
This is an example of a medium sized beach style galley utility room in Atlanta with shaker cabinets, white cabinets, quartz worktops, blue walls, dark hardwood flooring, a stacked washer and dryer, brown floors and white worktops.

Design ideas for a coastal separated utility room in Dallas with shaker cabinets, white cabinets, a stacked washer and dryer, black floors and white worktops.

Photo of a large nautical galley separated utility room in Orange County with a single-bowl sink, recessed-panel cabinets, white cabinets, limestone worktops, grey walls, light hardwood flooring and a stacked washer and dryer.
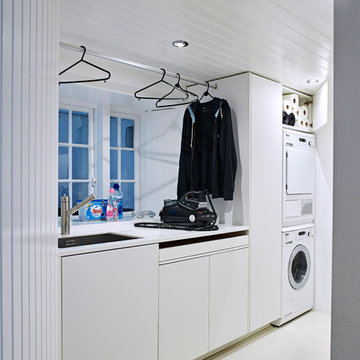
Laundry room.
Designed by Valerie Lecompte.
Photography by Nicholas Yarsley
Photo of a medium sized coastal galley utility room in Devon with flat-panel cabinets, white cabinets, composite countertops, a stacked washer and dryer, white walls, porcelain flooring and a submerged sink.
Photo of a medium sized coastal galley utility room in Devon with flat-panel cabinets, white cabinets, composite countertops, a stacked washer and dryer, white walls, porcelain flooring and a submerged sink.
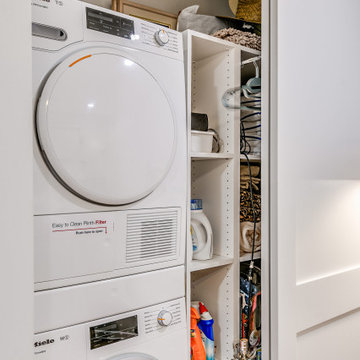
Great storage and functionality in a tight space!
Design ideas for a small nautical laundry cupboard in Tampa with a stacked washer and dryer.
Design ideas for a small nautical laundry cupboard in Tampa with a stacked washer and dryer.

Inspiration for a small nautical single-wall separated utility room in Sydney with a submerged sink, shaker cabinets, white cabinets, quartz worktops, white splashback, ceramic splashback, white walls, a stacked washer and dryer and grey worktops.
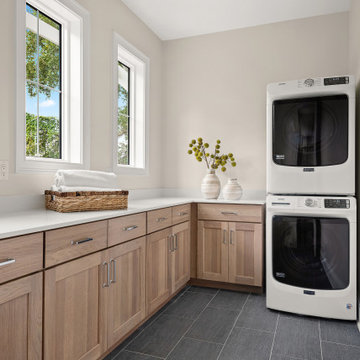
Inspiration for a large beach style utility room in Orlando with shaker cabinets, light wood cabinets, marble worktops, white walls, porcelain flooring, a stacked washer and dryer and white worktops.
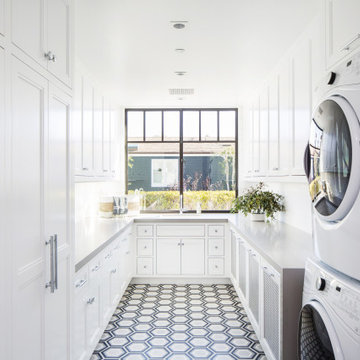
Photo of an expansive beach style u-shaped separated utility room in Orange County with a built-in sink, recessed-panel cabinets, white cabinets, white walls, a stacked washer and dryer and grey worktops.
Coastal Utility Room with a Stacked Washer and Dryer Ideas and Designs
1