Rustic Utility Room with a Stacked Washer and Dryer Ideas and Designs
Refine by:
Budget
Sort by:Popular Today
1 - 20 of 119 photos
Item 1 of 3

This home was a joy to work on! Check back for more information and a blog on the project soon.
Photographs by Jordan Katz
Interior Styling by Kristy Oatman

A high performance and sustainable mountain home. We fit a lot of function into a relatively small space when renovating the Entry/Mudroom and Laundry area.
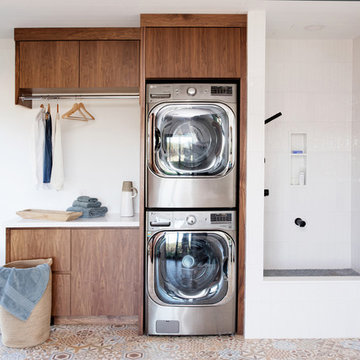
Inspiration for a rustic utility room in Toronto with flat-panel cabinets, dark wood cabinets, white walls, a stacked washer and dryer, multi-coloured floors and white worktops.

Photo of a medium sized rustic separated utility room in Salt Lake City with recessed-panel cabinets, grey cabinets, engineered stone countertops, multi-coloured walls, a stacked washer and dryer, grey worktops, a submerged sink, light hardwood flooring and beige floors.

Bright laundry room with a wood countertop and stacked washer/dryer. Complete with floating shelves, and a sink.
This is an example of a large rustic single-wall separated utility room in Salt Lake City with a single-bowl sink, wood worktops, white splashback, metro tiled splashback, white walls, a stacked washer and dryer, blue floors and brown worktops.
This is an example of a large rustic single-wall separated utility room in Salt Lake City with a single-bowl sink, wood worktops, white splashback, metro tiled splashback, white walls, a stacked washer and dryer, blue floors and brown worktops.
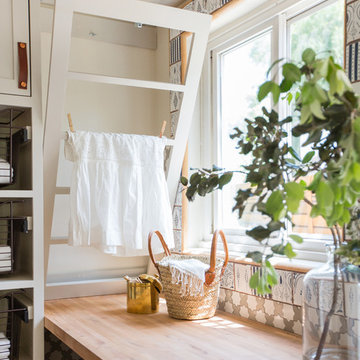
Tessa Neustadt
Medium sized rustic utility room in Los Angeles with shaker cabinets, grey cabinets, wood worktops, white walls, dark hardwood flooring and a stacked washer and dryer.
Medium sized rustic utility room in Los Angeles with shaker cabinets, grey cabinets, wood worktops, white walls, dark hardwood flooring and a stacked washer and dryer.

Anna Ciboro
Medium sized rustic l-shaped separated utility room in Other with an utility sink, shaker cabinets, white cabinets, granite worktops, white walls, vinyl flooring, a stacked washer and dryer, grey floors and multicoloured worktops.
Medium sized rustic l-shaped separated utility room in Other with an utility sink, shaker cabinets, white cabinets, granite worktops, white walls, vinyl flooring, a stacked washer and dryer, grey floors and multicoloured worktops.

Design ideas for a rustic galley separated utility room in Denver with a submerged sink, flat-panel cabinets, light wood cabinets, multi-coloured splashback, beige walls, a stacked washer and dryer, beige floors and grey worktops.

This is an example of a medium sized rustic l-shaped separated utility room in Other with a submerged sink, recessed-panel cabinets, dark wood cabinets, tile countertops, beige walls, slate flooring, a stacked washer and dryer, brown floors and beige worktops.

Large diameter Western Red Cedar logs from Pioneer Log Homes of B.C. built by Brian L. Wray in the Colorado Rockies. 4500 square feet of living space with 4 bedrooms, 3.5 baths and large common areas, decks, and outdoor living space make it perfect to enjoy the outdoors then get cozy next to the fireplace and the warmth of the logs.

Craft room , sewing, wrapping room and laundry folding multi purpose counter. Stained concrete floors.
Inspiration for a medium sized rustic u-shaped utility room in Seattle with a submerged sink, flat-panel cabinets, medium wood cabinets, quartz worktops, beige walls, concrete flooring, a stacked washer and dryer, grey floors and grey worktops.
Inspiration for a medium sized rustic u-shaped utility room in Seattle with a submerged sink, flat-panel cabinets, medium wood cabinets, quartz worktops, beige walls, concrete flooring, a stacked washer and dryer, grey floors and grey worktops.
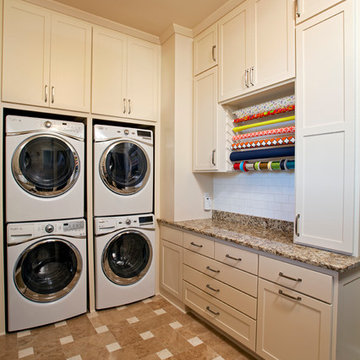
Design ideas for a large rustic u-shaped separated utility room in Minneapolis with a belfast sink, shaker cabinets, white cabinets, granite worktops, beige walls, ceramic flooring and a stacked washer and dryer.
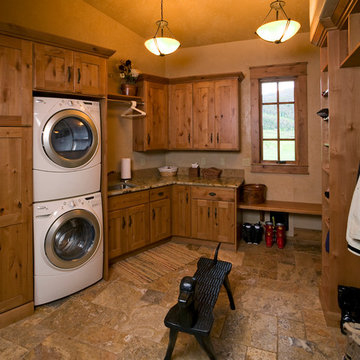
Amaron Folkestad Steamboat Springs Builder
www.AmaronBuilders.com
Rustic utility room in Denver with a stacked washer and dryer.
Rustic utility room in Denver with a stacked washer and dryer.
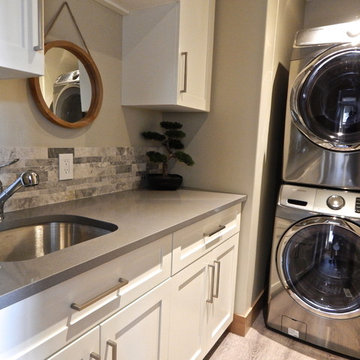
Design ideas for a small rustic l-shaped separated utility room in Other with a submerged sink, shaker cabinets, quartz worktops, beige walls, a stacked washer and dryer and white cabinets.

Andrew O'Neill, Clarity Northwest (Seattle)
This is an example of a small rustic l-shaped separated utility room in Seattle with a submerged sink, recessed-panel cabinets, white cabinets, limestone worktops, beige walls, slate flooring and a stacked washer and dryer.
This is an example of a small rustic l-shaped separated utility room in Seattle with a submerged sink, recessed-panel cabinets, white cabinets, limestone worktops, beige walls, slate flooring and a stacked washer and dryer.
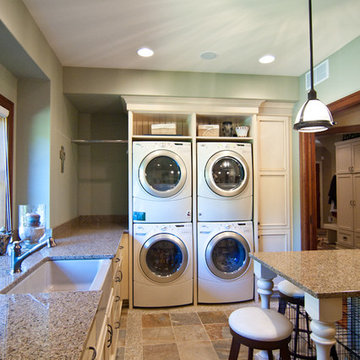
Multi-tasking room: laundry duties go double with a spot for Fido under the work space. Ample lighting for sink duties or folding along the great countertop length.

Photographer: Calgary Photos
Builder: www.timberstoneproperties.ca
Inspiration for a large rustic l-shaped separated utility room in Calgary with a submerged sink, shaker cabinets, dark wood cabinets, granite worktops, slate flooring, a stacked washer and dryer, beige walls and beige worktops.
Inspiration for a large rustic l-shaped separated utility room in Calgary with a submerged sink, shaker cabinets, dark wood cabinets, granite worktops, slate flooring, a stacked washer and dryer, beige walls and beige worktops.

Sanderson Photography, Inc.
This is an example of a medium sized rustic galley utility room in Other with a built-in sink, shaker cabinets, grey cabinets, wood worktops, brown walls, ceramic flooring and a stacked washer and dryer.
This is an example of a medium sized rustic galley utility room in Other with a built-in sink, shaker cabinets, grey cabinets, wood worktops, brown walls, ceramic flooring and a stacked washer and dryer.
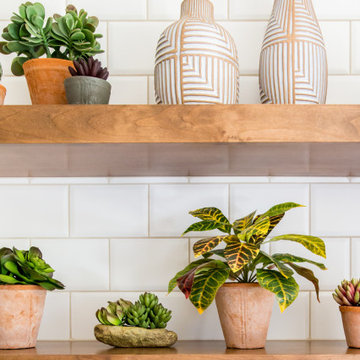
Bright laundry room with a wood countertop and stacked washer/dryer. Complete with floating shelves, and a sink.
Large rustic single-wall separated utility room in Salt Lake City with a single-bowl sink, wood worktops, white splashback, metro tiled splashback, white walls, a stacked washer and dryer, blue floors and brown worktops.
Large rustic single-wall separated utility room in Salt Lake City with a single-bowl sink, wood worktops, white splashback, metro tiled splashback, white walls, a stacked washer and dryer, blue floors and brown worktops.
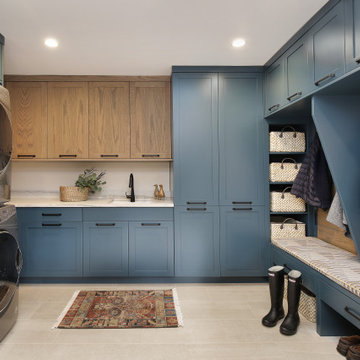
Inspiration for a rustic u-shaped utility room in Chicago with a submerged sink, shaker cabinets, blue cabinets, a stacked washer and dryer, grey floors and white worktops.
Rustic Utility Room with a Stacked Washer and Dryer Ideas and Designs
1