Coastal Utility Room with All Types of Cabinet Finish Ideas and Designs
Refine by:
Budget
Sort by:Popular Today
101 - 120 of 1,132 photos
Item 1 of 3
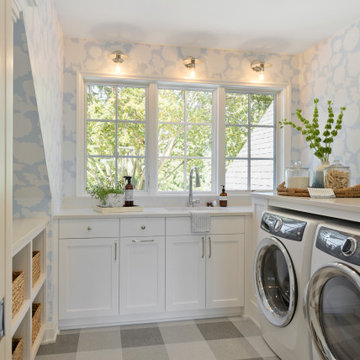
Coastal u-shaped separated utility room in Minneapolis with a submerged sink, shaker cabinets, white cabinets, blue walls, grey floors and white worktops.

This Condo has been in the family since it was first built. And it was in desperate need of being renovated. The kitchen was isolated from the rest of the condo. The laundry space was an old pantry that was converted. We needed to open up the kitchen to living space to make the space feel larger. By changing the entrance to the first guest bedroom and turn in a den with a wonderful walk in owners closet.
Then we removed the old owners closet, adding that space to the guest bath to allow us to make the shower bigger. In addition giving the vanity more space.
The rest of the condo was updated. The master bath again was tight, but by removing walls and changing door swings we were able to make it functional and beautiful all that the same time.

The Dalton offers a spacious laundry room.
Coastal utility room in Wilmington with an utility sink, raised-panel cabinets, white cabinets, blue walls, a side by side washer and dryer and a dado rail.
Coastal utility room in Wilmington with an utility sink, raised-panel cabinets, white cabinets, blue walls, a side by side washer and dryer and a dado rail.

Photo of a large beach style galley separated utility room in Other with a submerged sink, shaker cabinets, white cabinets, engineered stone countertops, white walls, ceramic flooring, a side by side washer and dryer, grey floors, white worktops, white splashback and engineered quartz splashback.

Inspiration for a medium sized beach style u-shaped separated utility room in Richmond with a belfast sink, beaded cabinets, white cabinets, quartz worktops, green walls, porcelain flooring, a side by side washer and dryer and white worktops.

Beach style l-shaped separated utility room in Philadelphia with a submerged sink, shaker cabinets, green cabinets, white walls, a side by side washer and dryer, multi-coloured floors, white worktops and engineered stone countertops.

Colin Charles
Design ideas for a coastal single-wall separated utility room in Central Coast with a built-in sink, flat-panel cabinets, white cabinets, wood worktops, white walls, medium hardwood flooring, a side by side washer and dryer, brown floors and brown worktops.
Design ideas for a coastal single-wall separated utility room in Central Coast with a built-in sink, flat-panel cabinets, white cabinets, wood worktops, white walls, medium hardwood flooring, a side by side washer and dryer, brown floors and brown worktops.
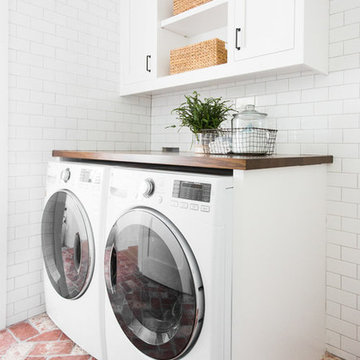
This is an example of a medium sized beach style separated utility room in Salt Lake City with white cabinets, wood worktops, white walls, brick flooring, a side by side washer and dryer, red floors and brown worktops.
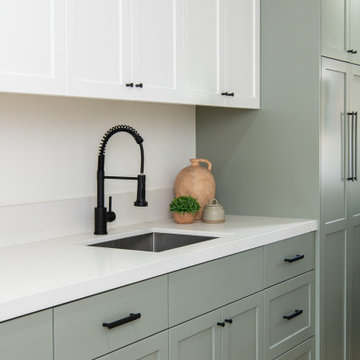
This stunning renovation of the kitchen, bathroom, and laundry room remodel that exudes warmth, style, and individuality. The kitchen boasts a rich tapestry of warm colors, infusing the space with a cozy and inviting ambiance. Meanwhile, the bathroom showcases exquisite terrazzo tiles, offering a mosaic of texture and elegance, creating a spa-like retreat. As you step into the laundry room, be greeted by captivating olive green cabinets, harmonizing functionality with a chic, earthy allure. Each space in this remodel reflects a unique story, blending warm hues, terrazzo intricacies, and the charm of olive green, redefining the essence of contemporary living in a personalized and inviting setting.
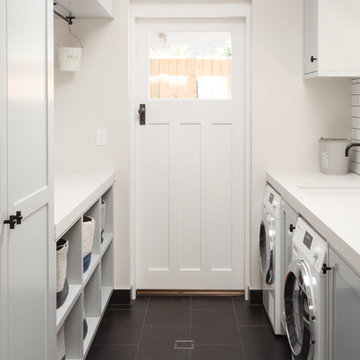
Grant Schwarz
This is an example of a small beach style galley separated utility room in Sydney with white cabinets, white walls, a side by side washer and dryer, black floors and shaker cabinets.
This is an example of a small beach style galley separated utility room in Sydney with white cabinets, white walls, a side by side washer and dryer, black floors and shaker cabinets.

Jonathan Edwards
This is an example of a large coastal utility room in Other with a built-in sink, recessed-panel cabinets, white cabinets, laminate countertops, blue walls, marble flooring and a side by side washer and dryer.
This is an example of a large coastal utility room in Other with a built-in sink, recessed-panel cabinets, white cabinets, laminate countertops, blue walls, marble flooring and a side by side washer and dryer.
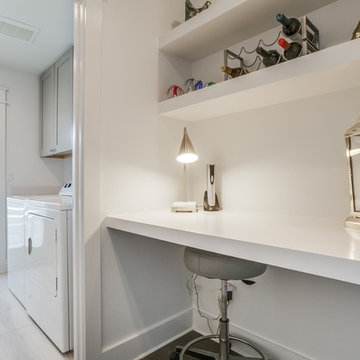
Photo of a medium sized coastal single-wall separated utility room in Austin with shaker cabinets, grey cabinets, white walls, porcelain flooring, a side by side washer and dryer and white floors.

Inspiration for a medium sized nautical galley utility room in Other with a belfast sink, flat-panel cabinets, blue cabinets, white splashback, ceramic splashback, white walls, marble flooring and a side by side washer and dryer.

Design ideas for a beach style galley separated utility room in Minneapolis with a built-in sink, shaker cabinets, white cabinets, wood worktops, multi-coloured walls, grey floors, brown worktops and wallpapered walls.

Adrienne Bizzarri Photography
Photo of an expansive beach style single-wall separated utility room in Melbourne with a submerged sink, flat-panel cabinets, white cabinets, engineered stone countertops, white walls, medium hardwood flooring, a side by side washer and dryer and brown floors.
Photo of an expansive beach style single-wall separated utility room in Melbourne with a submerged sink, flat-panel cabinets, white cabinets, engineered stone countertops, white walls, medium hardwood flooring, a side by side washer and dryer and brown floors.
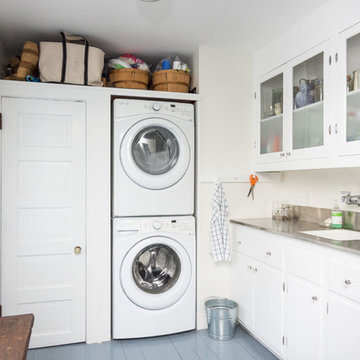
CJ South
Inspiration for a large nautical l-shaped utility room in Detroit with a submerged sink, glass-front cabinets, white cabinets, stainless steel worktops, white walls, painted wood flooring and a stacked washer and dryer.
Inspiration for a large nautical l-shaped utility room in Detroit with a submerged sink, glass-front cabinets, white cabinets, stainless steel worktops, white walls, painted wood flooring and a stacked washer and dryer.

This laundry room design is exactly what every home needs! As a dedicated utility, storage, and laundry room, it includes space to store laundry supplies, pet products, and much more. It also incorporates a utility sink, countertop, and dedicated areas to sort dirty clothes and hang wet clothes to dry. The space also includes a relaxing bench set into the wall of cabinetry.
Photos by Susan Hagstrom
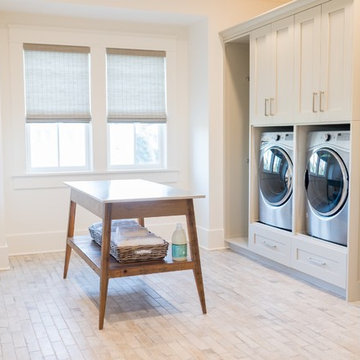
Photographer: Alex Thornton Photography
Inspiration for a beach style galley separated utility room in Charleston with a submerged sink, shaker cabinets, beige cabinets, white walls, a side by side washer and dryer, beige floors and beige worktops.
Inspiration for a beach style galley separated utility room in Charleston with a submerged sink, shaker cabinets, beige cabinets, white walls, a side by side washer and dryer, beige floors and beige worktops.
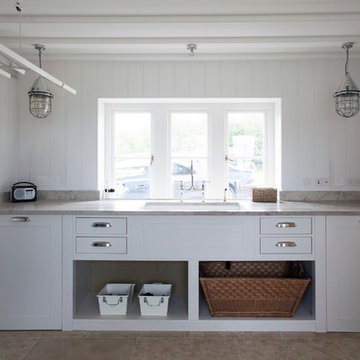
Medium sized coastal utility room in Wiltshire with a submerged sink, shaker cabinets, white cabinets and white walls.
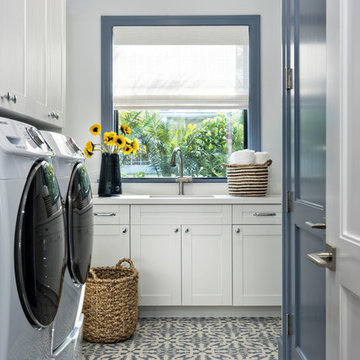
Inspiration for a coastal separated utility room in Miami with a submerged sink, shaker cabinets, white cabinets, white walls, a side by side washer and dryer, multi-coloured floors and white worktops.
Coastal Utility Room with All Types of Cabinet Finish Ideas and Designs
6