Coastal Utility Room with an Integrated Washer and Dryer Ideas and Designs
Refine by:
Budget
Sort by:Popular Today
1 - 14 of 14 photos
Item 1 of 3

Soft, minimal, white and timeless laundry renovation for a beach front home on the Fleurieu Peninsula of South Australia. Practical as well as beautiful, with drying rack, large square sink and overhead storage.

The brief for this home was to create a warm inviting space that suited it's beachside location. Our client loves to cook so an open plan kitchen with a space for her grandchildren to play was at the top of the list. Key features used in this open plan design were warm floorboard tiles in a herringbone pattern, navy horizontal shiplap feature wall, custom joinery in entry, living and children's play area, rattan pendant lighting, marble, navy and white open plan kitchen.
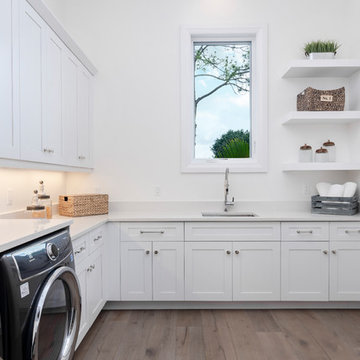
Inspiration for a large coastal l-shaped separated utility room in Miami with a built-in sink, shaker cabinets, white cabinets, quartz worktops, white walls, light hardwood flooring, an integrated washer and dryer, brown floors and white worktops.

This is an example of a small coastal single-wall separated utility room in Sydney with a submerged sink, flat-panel cabinets, white cabinets, marble worktops, white splashback, ceramic splashback, white walls, medium hardwood flooring, an integrated washer and dryer, brown floors and grey worktops.
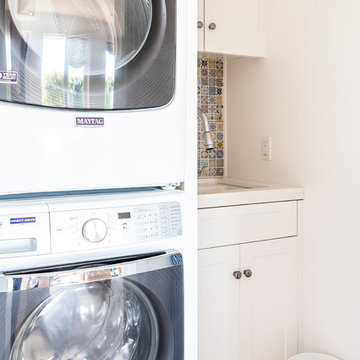
We made some small structural changes and then used coastal inspired decor to best complement the beautiful sea views this Laguna Beach home has to offer.
Project designed by Courtney Thomas Design in La Cañada. Serving Pasadena, Glendale, Monrovia, San Marino, Sierra Madre, South Pasadena, and Altadena.
For more about Courtney Thomas Design, click here: https://www.courtneythomasdesign.com/
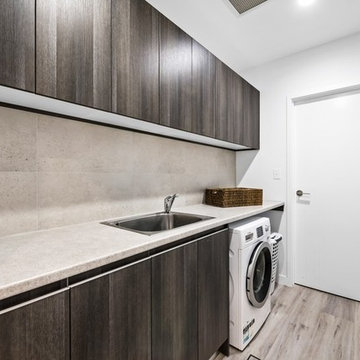
This is an example of a medium sized beach style galley separated utility room in Sunshine Coast with a built-in sink, flat-panel cabinets, dark wood cabinets, engineered stone countertops, beige walls, laminate floors, an integrated washer and dryer, brown floors and beige worktops.
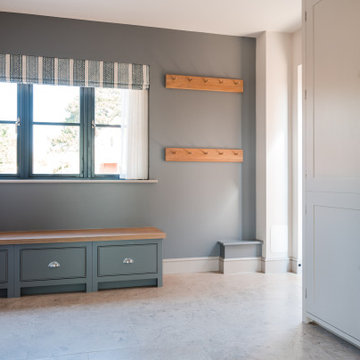
Large Utility room, with Neptune furniture and Mandarin Stone Limestone floors. Feature walls in smoke blue, with coreesponding Jane Churchill blind.
This is an example of a large beach style utility room in Hampshire with a belfast sink, shaker cabinets, grey cabinets, quartz worktops, white splashback, engineered quartz splashback, blue walls, limestone flooring, an integrated washer and dryer, beige floors, white worktops and a feature wall.
This is an example of a large beach style utility room in Hampshire with a belfast sink, shaker cabinets, grey cabinets, quartz worktops, white splashback, engineered quartz splashback, blue walls, limestone flooring, an integrated washer and dryer, beige floors, white worktops and a feature wall.
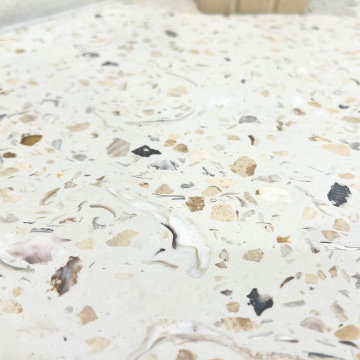
John executed a beautiful custom countertop using a mixture of local recycled oyster shells and decorative concrete.
Medium sized nautical utility room in Charleston with a belfast sink, shaker cabinets, white cabinets, terrazzo worktops, white splashback, white walls, an integrated washer and dryer, multi-coloured floors, multicoloured worktops and tongue and groove walls.
Medium sized nautical utility room in Charleston with a belfast sink, shaker cabinets, white cabinets, terrazzo worktops, white splashback, white walls, an integrated washer and dryer, multi-coloured floors, multicoloured worktops and tongue and groove walls.
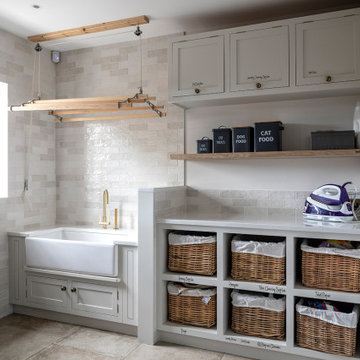
Design ideas for a nautical separated utility room in Sussex with a belfast sink, beige cabinets, engineered stone countertops, beige splashback, mosaic tiled splashback, beige walls, porcelain flooring, an integrated washer and dryer, beige floors and beige worktops.

The brief for this home was to create a warm inviting space that suited it's beachside location. Our client loves to cook so an open plan kitchen with a space for her grandchildren to play was at the top of the list. Key features used in this open plan design were warm floorboard tiles in a herringbone pattern, navy horizontal shiplap feature wall, custom joinery in entry, living and children's play area, rattan pendant lighting, marble, navy and white open plan kitchen.

The brief for this home was to create a warm inviting space that suited it's beachside location. Our client loves to cook so an open plan kitchen with a space for her grandchildren to play was at the top of the list. Key features used in this open plan design were warm floorboard tiles in a herringbone pattern, navy horizontal shiplap feature wall, custom joinery in entry, living and children's play area, rattan pendant lighting, marble, navy and white open plan kitchen.

Soft, minimal, white and timeless laundry renovation for a beach front home on the Fleurieu Peninsula of South Australia. Practical as well as beautiful, with drying rack, large square sink and overhead storage.
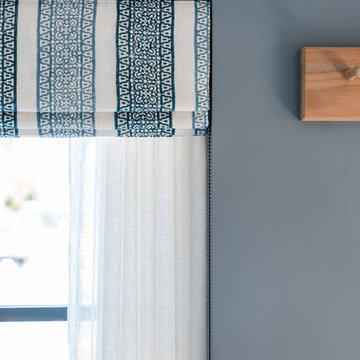
Large Utility room, with Neptune furniture and Mandarin Stone Limestone floors. Feature walls in smoke blue, with coreesponding Jane Churchill blind.
Large nautical utility room in Hampshire with a belfast sink, shaker cabinets, grey cabinets, quartz worktops, white splashback, engineered quartz splashback, blue walls, limestone flooring, an integrated washer and dryer, beige floors, white worktops and a feature wall.
Large nautical utility room in Hampshire with a belfast sink, shaker cabinets, grey cabinets, quartz worktops, white splashback, engineered quartz splashback, blue walls, limestone flooring, an integrated washer and dryer, beige floors, white worktops and a feature wall.
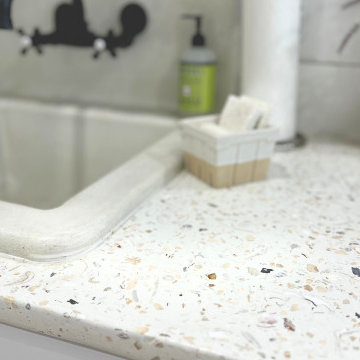
We were able to design and create this custom molded sink and countertop using recycled oyster shells and high quality concrete to create a truly one of a kind feature for this project.
Coastal Utility Room with an Integrated Washer and Dryer Ideas and Designs
1