Traditional Utility Room with an Integrated Washer and Dryer Ideas and Designs
Refine by:
Budget
Sort by:Popular Today
1 - 20 of 186 photos
Item 1 of 3

In this renovation, the once-framed closed-in double-door closet in the laundry room was converted to a locker storage system with room for roll-out laundry basket drawer and a broom closet. The laundry soap is contained in the large drawer beside the washing machine. Behind the mirror, an oversized custom medicine cabinet houses small everyday items such as shoe polish, small tools, masks...etc. The off-white cabinetry and slate were existing. To blend in the off-white cabinetry, walnut accents were added with black hardware.

Photography: Marit Williams Photography
This is an example of a large classic utility room in Other with a submerged sink, grey cabinets, engineered stone countertops, white splashback, engineered quartz splashback, white walls, porcelain flooring, an integrated washer and dryer and white worktops.
This is an example of a large classic utility room in Other with a submerged sink, grey cabinets, engineered stone countertops, white splashback, engineered quartz splashback, white walls, porcelain flooring, an integrated washer and dryer and white worktops.

Classic, timeless, elegant...all of these descriptors were considered when designing this home and my, oh, my does it show! Each room of this home features modern silhouettes complimented by high-end tile, accessories, and appliances for the perfect Transitional style living.

Sunny, upper-level laundry room features:
Beautiful Interceramic Union Square glazed ceramic tile floor, in Hudson.
Painted shaker style custom cabinets by Ayr Cabinet Company includes a natural wood top, pull-out ironing board, towel bar and loads of storage.
Two huge fold down drying racks.
Thomas O'Brien Katie Conical Pendant by Visual Comfort & Co.
Kohler Iron/Tones™ undermount porcelain sink in Sea Salt.
Newport Brass Fairfield bridge faucet in flat black.
Artistic Tile Melange matte white, ceramic field tile backsplash.
Tons of right-height folding space.
General contracting by Martin Bros. Contracting, Inc.; Architecture by Helman Sechrist Architecture; Home Design by Maple & White Design; Photography by Marie Kinney Photography. Images are the property of Martin Bros. Contracting, Inc. and may not be used without written permission.

A stylish utility / bootroom, featuring oak worktops and shelving, sliding door storage, coat hanging and a boot room bench. Hand-painted in Farrow and Ball's Cornforth White and Railings.
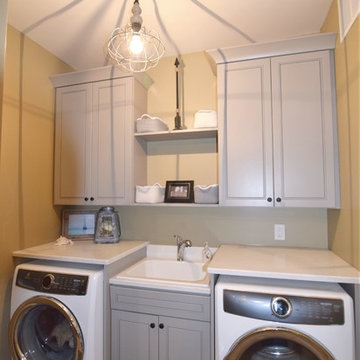
Design ideas for a small classic single-wall separated utility room in Denver with a built-in sink, raised-panel cabinets, grey cabinets and an integrated washer and dryer.
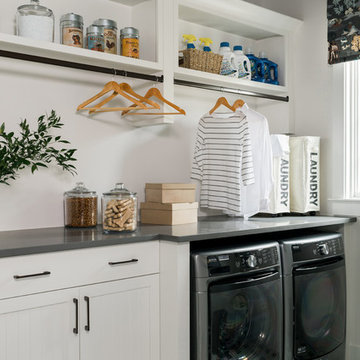
Lovely Laundry Room
Charming design details and lots of counter space and storage options make the laundry room an appealing and functional spot for doing household chores.
https://www.tiffanybrooksinteriors.com Inquire About Our Design Services Low Country, farmhouse dining room designed by Tiffany Brooks. Photos © 2018 Scripps Networks, LLC.
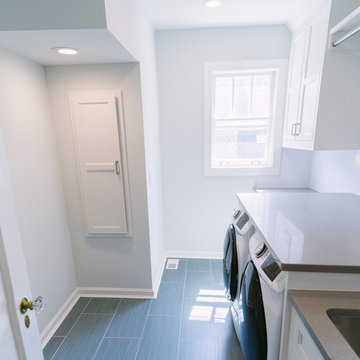
Design ideas for a medium sized classic galley separated utility room in Cincinnati with a single-bowl sink, white cabinets, engineered stone countertops, white walls, ceramic flooring, an integrated washer and dryer, grey floors, recessed-panel cabinets and grey worktops.

Tom Roe
Inspiration for a small classic l-shaped utility room in Melbourne with a built-in sink, beaded cabinets, white cabinets, marble worktops, blue walls, ceramic flooring, an integrated washer and dryer, multi-coloured floors and white worktops.
Inspiration for a small classic l-shaped utility room in Melbourne with a built-in sink, beaded cabinets, white cabinets, marble worktops, blue walls, ceramic flooring, an integrated washer and dryer, multi-coloured floors and white worktops.

Reforma integral Sube Interiorismo www.subeinteriorismo.com
Biderbost Photo
Inspiration for a medium sized traditional l-shaped laundry cupboard in Bilbao with a submerged sink, raised-panel cabinets, grey cabinets, engineered stone countertops, white splashback, engineered quartz splashback, multi-coloured walls, laminate floors, an integrated washer and dryer, brown floors, white worktops, a drop ceiling and wallpapered walls.
Inspiration for a medium sized traditional l-shaped laundry cupboard in Bilbao with a submerged sink, raised-panel cabinets, grey cabinets, engineered stone countertops, white splashback, engineered quartz splashback, multi-coloured walls, laminate floors, an integrated washer and dryer, brown floors, white worktops, a drop ceiling and wallpapered walls.
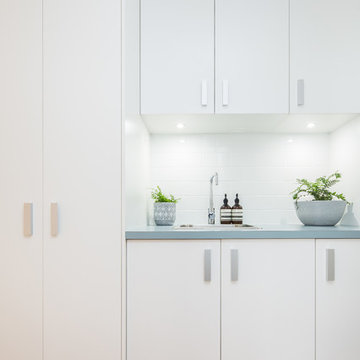
Laundry
Small traditional single-wall separated utility room in Canberra - Queanbeyan with a built-in sink, white cabinets, laminate countertops, white walls, light hardwood flooring, an integrated washer and dryer, beige floors and turquoise worktops.
Small traditional single-wall separated utility room in Canberra - Queanbeyan with a built-in sink, white cabinets, laminate countertops, white walls, light hardwood flooring, an integrated washer and dryer, beige floors and turquoise worktops.
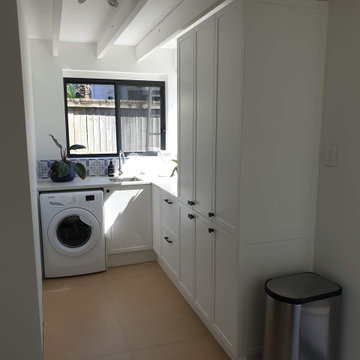
Doors: Polytec - THERMOFORM Style 4 - 18mm Classic White/Matt Ascot/EM9
Stone tops: Caesarstone - Ice Snow, 20mm
Small traditional utility room in Brisbane with white walls, an integrated washer and dryer and beige floors.
Small traditional utility room in Brisbane with white walls, an integrated washer and dryer and beige floors.
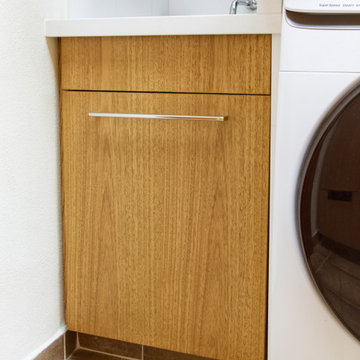
Custom cabinets for washing room.
Inspiration for a small classic single-wall laundry cupboard in Other with flat-panel cabinets, brown cabinets, engineered stone countertops, white walls, an integrated washer and dryer and white worktops.
Inspiration for a small classic single-wall laundry cupboard in Other with flat-panel cabinets, brown cabinets, engineered stone countertops, white walls, an integrated washer and dryer and white worktops.
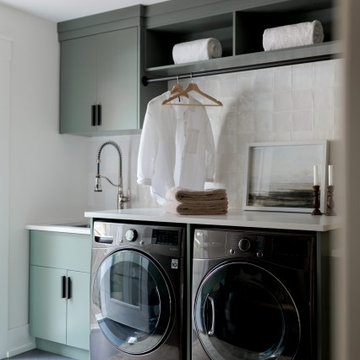
Crisp white quartz countertops complement this charming laundry room area.
Custom multilevel counters create depth and offer functionality to this space.

A utility doesn't have to be utilitarian! This narrow space in a newly built extension was turned into a pretty utility space, packed with storage and functionality to keep clutter and mess out of the kitchen.
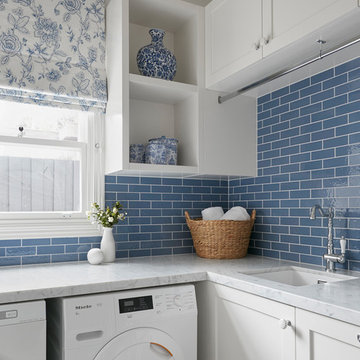
Tom Roe
This is an example of a small traditional l-shaped utility room in Melbourne with a built-in sink, beaded cabinets, white cabinets, marble worktops, blue walls, ceramic flooring, an integrated washer and dryer, multi-coloured floors and white worktops.
This is an example of a small traditional l-shaped utility room in Melbourne with a built-in sink, beaded cabinets, white cabinets, marble worktops, blue walls, ceramic flooring, an integrated washer and dryer, multi-coloured floors and white worktops.

Photo of a medium sized classic galley separated utility room in Cincinnati with a single-bowl sink, white cabinets, engineered stone countertops, white walls, ceramic flooring, an integrated washer and dryer, grey floors, recessed-panel cabinets and grey worktops.

A utility doesn't have to be utilitarian! This narrow space in a newly built extension was turned into a pretty utility space, packed with storage and functionality to keep clutter and mess out of the kitchen.

Modern Laundry room with multiple machines for this active family. A home where generations gather for laughs, love and some desert pool fun!
This is an example of a medium sized classic galley separated utility room in Orange County with a submerged sink, flat-panel cabinets, white cabinets, engineered stone countertops, white splashback, ceramic splashback, white walls, porcelain flooring, an integrated washer and dryer, multi-coloured floors, multicoloured worktops and tongue and groove walls.
This is an example of a medium sized classic galley separated utility room in Orange County with a submerged sink, flat-panel cabinets, white cabinets, engineered stone countertops, white splashback, ceramic splashback, white walls, porcelain flooring, an integrated washer and dryer, multi-coloured floors, multicoloured worktops and tongue and groove walls.
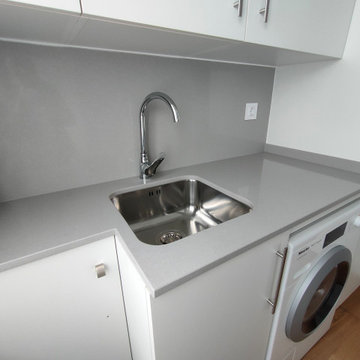
CUARTO DE LAVADO Y LIMPIEZA
Inspiration for a medium sized classic single-wall separated utility room in Other with a submerged sink, flat-panel cabinets, white cabinets, engineered stone countertops, white walls, medium hardwood flooring, an integrated washer and dryer, brown floors and grey worktops.
Inspiration for a medium sized classic single-wall separated utility room in Other with a submerged sink, flat-panel cabinets, white cabinets, engineered stone countertops, white walls, medium hardwood flooring, an integrated washer and dryer, brown floors and grey worktops.
Traditional Utility Room with an Integrated Washer and Dryer Ideas and Designs
1