Coastal Utility Room with Blue Floors Ideas and Designs
Refine by:
Budget
Sort by:Popular Today
1 - 20 of 22 photos
Item 1 of 3

Both eclectic and refined, the bathrooms at our Summer Hill project are unique and reflects the owners lifestyle. Beach style, yet unequivocally elegant the floors feature encaustic concrete tiles paired with elongated white subway tiles. Aged brass taper by Brodware is featured as is a freestanding black bath and fittings and a custom made timber vanity.

Mike Kaskel Retirement home designed for extended family! I loved this couple! They decided to build their retirement dream home before retirement so that they could enjoy entertaining their grown children and their newly started families. A bar area with 2 beer taps, space for air hockey, a large balcony, a first floor kitchen with a large island opening to a fabulous pool and the ocean are just a few things designed with the kids in mind. The color palette is casual beach with pops of aqua and turquoise that add to the relaxed feel of the home.
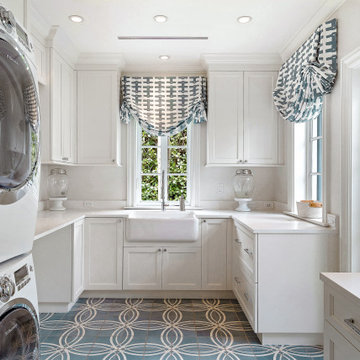
Design ideas for an expansive beach style u-shaped utility room in Miami with a belfast sink, recessed-panel cabinets, white cabinets, white walls, a stacked washer and dryer, blue floors and white worktops.
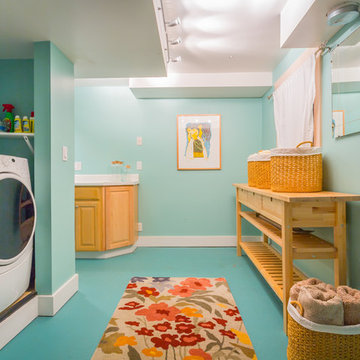
Cory Holland Photography
Nautical utility room in Seattle with blue walls, a side by side washer and dryer and blue floors.
Nautical utility room in Seattle with blue walls, a side by side washer and dryer and blue floors.

Nautical utility room in Orange County with an utility sink, orange cabinets, wood worktops, white walls, a stacked washer and dryer, blue floors and brown worktops.

Photo of a medium sized nautical galley utility room in Other with a submerged sink, flat-panel cabinets, blue cabinets, quartz worktops, white walls, ceramic flooring, a concealed washer and dryer, blue floors and white worktops.
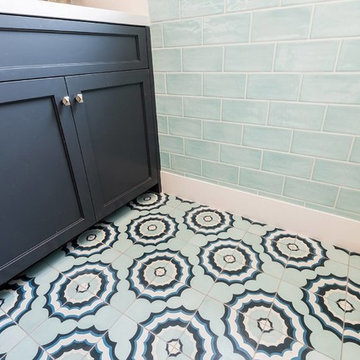
Cement tile detailing at laundry room
Inspiration for a small coastal separated utility room in Los Angeles with shaker cabinets, blue cabinets, engineered stone countertops, blue walls, ceramic flooring, a side by side washer and dryer, blue floors and white worktops.
Inspiration for a small coastal separated utility room in Los Angeles with shaker cabinets, blue cabinets, engineered stone countertops, blue walls, ceramic flooring, a side by side washer and dryer, blue floors and white worktops.
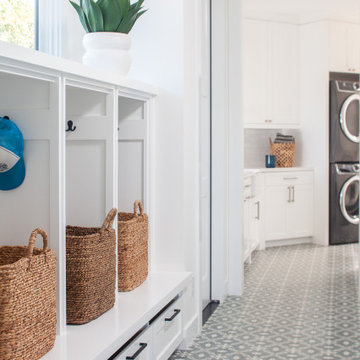
Encaustic tiles on the floor keep this laundry room and mud room playful while discretely hiding dirt and dust. Built-in cabinetry offers an organized spot for backpacks, shoes, and hats.
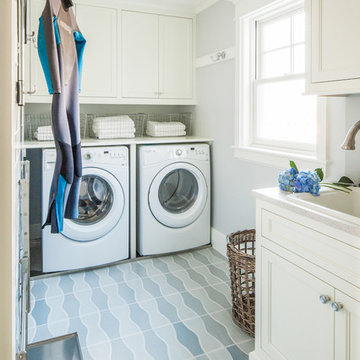
Design ideas for a nautical separated utility room in Portland Maine with a built-in sink, recessed-panel cabinets, white cabinets, grey walls, a side by side washer and dryer, blue floors and white worktops.
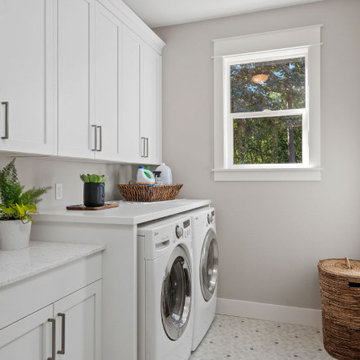
This is an example of a beach style utility room in Seattle with recessed-panel cabinets, white cabinets, laminate floors, a side by side washer and dryer and blue floors.
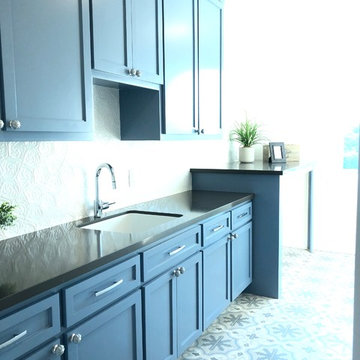
Large beach style single-wall separated utility room in San Francisco with a submerged sink, shaker cabinets, blue cabinets, quartz worktops, white walls, ceramic flooring, a side by side washer and dryer, blue floors and grey worktops.
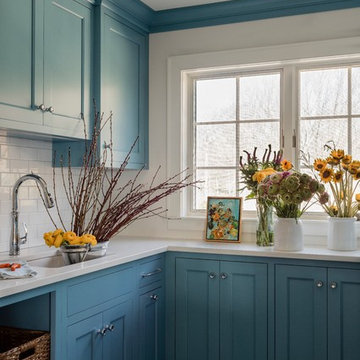
Photography by Michael J. Lee
Photo of a medium sized nautical u-shaped separated utility room in New York with a submerged sink, shaker cabinets, blue cabinets, engineered stone countertops, white walls, ceramic flooring, a side by side washer and dryer, blue floors and white worktops.
Photo of a medium sized nautical u-shaped separated utility room in New York with a submerged sink, shaker cabinets, blue cabinets, engineered stone countertops, white walls, ceramic flooring, a side by side washer and dryer, blue floors and white worktops.
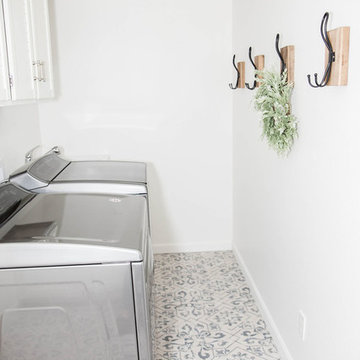
New floor tile + white paint
Photo of a small coastal galley separated utility room in Phoenix with a belfast sink, white walls, ceramic flooring, a side by side washer and dryer and blue floors.
Photo of a small coastal galley separated utility room in Phoenix with a belfast sink, white walls, ceramic flooring, a side by side washer and dryer and blue floors.
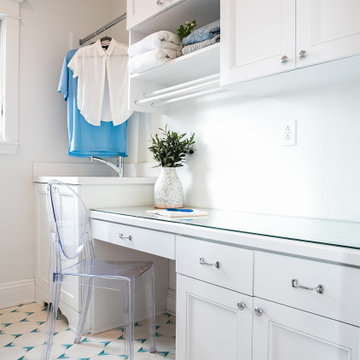
When one thing leads to another...and another...and another...
This fun family of 5 humans and one pup enlisted us to do a simple living room/dining room upgrade. Those led to updating the kitchen with some simple upgrades. (Thanks to Superior Tile and Stone) And that led to a total primary suite gut and renovation (Thanks to Verity Kitchens and Baths). When we were done, they sold their now perfect home and upgraded to the Beach Modern one a few galleries back. They might win the award for best Before/After pics in both projects! We love working with them and are happy to call them our friends.
Design by Eden LA Interiors
Photo by Kim Pritchard Photography
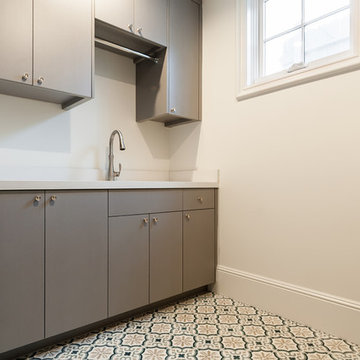
Photo of a medium sized beach style u-shaped separated utility room in San Diego with a submerged sink, flat-panel cabinets, grey cabinets, composite countertops, white walls, ceramic flooring, a side by side washer and dryer, blue floors and white worktops.
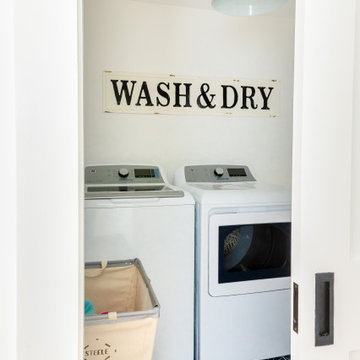
Design ideas for a large nautical single-wall separated utility room in Other with white walls, ceramic flooring, a side by side washer and dryer and blue floors.
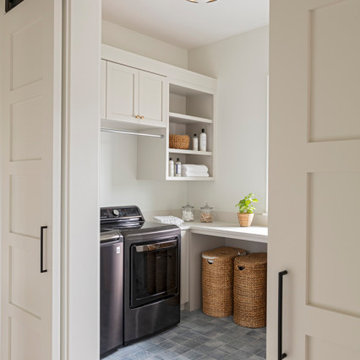
Photo of a coastal u-shaped separated utility room in Charleston with a side by side washer and dryer and blue floors.
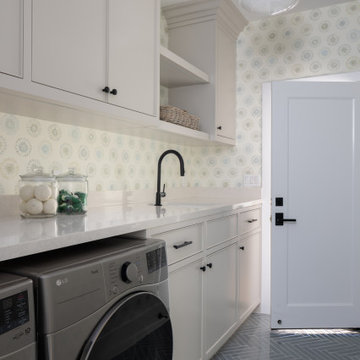
Stunning Laundry room with amazing finishes. Herringbone patterned porcelain tile floor from Ann Sacks; Cambria countertop with Kohler under mount sink and black faucet. Beautiful custom cabinetry with "Worldly Gray" paint by Sherwin Williams and black cabinet door and drawer pulls. Fun wall paper tying all the colors together from Galbraith & Paul "Estrella".
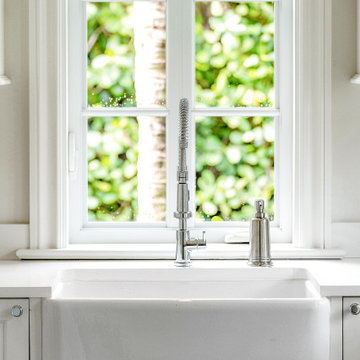
Inspiration for an expansive beach style u-shaped utility room in Miami with a belfast sink, recessed-panel cabinets, white cabinets, white walls, a stacked washer and dryer, blue floors and white worktops.

Photo of a medium sized nautical galley utility room in Other with a submerged sink, flat-panel cabinets, blue cabinets, wood worktops, white walls, ceramic flooring, a concealed washer and dryer, blue floors and brown worktops.
Coastal Utility Room with Blue Floors Ideas and Designs
1