Coastal Utility Room with Blue Walls Ideas and Designs
Refine by:
Budget
Sort by:Popular Today
1 - 20 of 136 photos
Item 1 of 3

Inspiration for a large nautical single-wall utility room in Other with a feature wall, shaker cabinets, wood worktops, blue walls, slate flooring, a side by side washer and dryer, grey floors and brown worktops.

Nautical single-wall separated utility room in Boston with beaded cabinets, blue cabinets, blue walls, dark hardwood flooring and brown floors.

This laundry room design is exactly what every home needs! As a dedicated utility, storage, and laundry room, it includes space to store laundry supplies, pet products, and much more. It also incorporates a utility sink, countertop, and dedicated areas to sort dirty clothes and hang wet clothes to dry. The space also includes a relaxing bench set into the wall of cabinetry.
Photos by Susan Hagstrom

Inspiration for a large nautical separated utility room in Other with recessed-panel cabinets, grey cabinets, blue walls, ceramic flooring, a stacked washer and dryer, beige floors, wallpapered walls and white worktops.

Coastal single-wall separated utility room in Charleston with a built-in sink, shaker cabinets, white cabinets, blue walls, dark hardwood flooring, brown floors, white worktops and wallpapered walls.

Williamson Photography
Inspiration for a small beach style galley separated utility room in Other with a submerged sink, shaker cabinets, white cabinets, granite worktops, blue walls, ceramic flooring, a side by side washer and dryer and brown floors.
Inspiration for a small beach style galley separated utility room in Other with a submerged sink, shaker cabinets, white cabinets, granite worktops, blue walls, ceramic flooring, a side by side washer and dryer and brown floors.

Design ideas for a beach style separated utility room in Other with a built-in sink, shaker cabinets, grey cabinets, grey splashback, tonge and groove splashback, blue walls, a side by side washer and dryer and grey worktops.
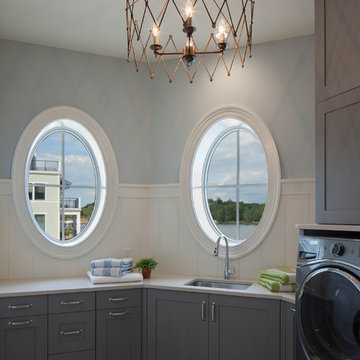
Inspiration for a coastal separated utility room in Grand Rapids with a submerged sink, grey cabinets, engineered stone countertops, blue walls, shaker cabinets and feature lighting.
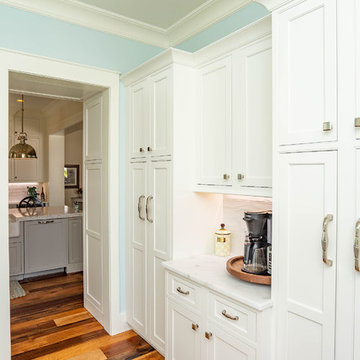
This is an example of a medium sized beach style galley utility room in Atlanta with shaker cabinets, white cabinets, quartz worktops, blue walls, dark hardwood flooring, a stacked washer and dryer, brown floors and white worktops.
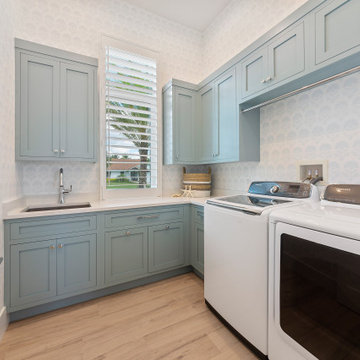
Laundry Room
Photo of a medium sized coastal separated utility room in Tampa with a submerged sink, shaker cabinets, blue cabinets, engineered stone countertops, blue walls, porcelain flooring, a side by side washer and dryer, beige floors and white worktops.
Photo of a medium sized coastal separated utility room in Tampa with a submerged sink, shaker cabinets, blue cabinets, engineered stone countertops, blue walls, porcelain flooring, a side by side washer and dryer, beige floors and white worktops.
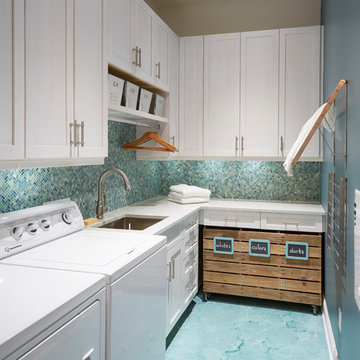
Mike Kaskel
Inspiration for a small nautical l-shaped separated utility room in Jacksonville with a submerged sink, shaker cabinets, white cabinets, engineered stone countertops, concrete flooring, a side by side washer and dryer, turquoise floors and blue walls.
Inspiration for a small nautical l-shaped separated utility room in Jacksonville with a submerged sink, shaker cabinets, white cabinets, engineered stone countertops, concrete flooring, a side by side washer and dryer, turquoise floors and blue walls.
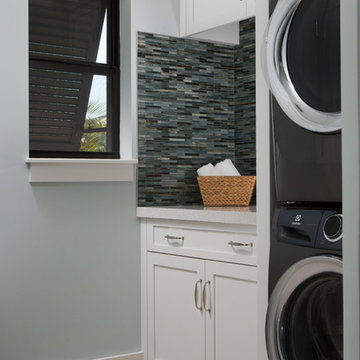
Inspiration for a nautical separated utility room in Miami with shaker cabinets, white cabinets, blue walls, light hardwood flooring, a stacked washer and dryer, beige floors and beige worktops.
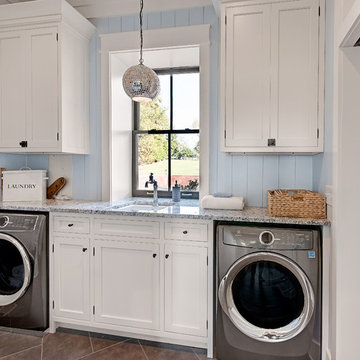
Medium sized beach style single-wall utility room in Baltimore with a submerged sink, white cabinets, granite worktops, blue walls, a side by side washer and dryer, grey floors and beaded cabinets.
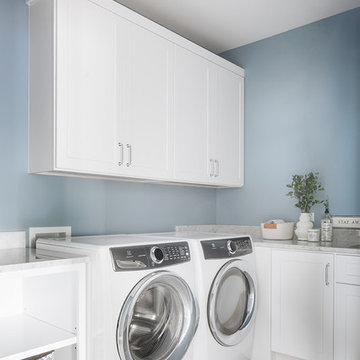
Photo of a nautical separated utility room in Chicago with shaker cabinets, white cabinets, marble worktops, blue walls, a side by side washer and dryer, grey floors and grey worktops.
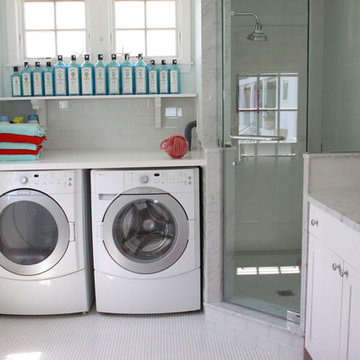
Photo of a large coastal l-shaped utility room in Boston with a submerged sink, shaker cabinets, white cabinets, marble worktops, blue walls, ceramic flooring, a side by side washer and dryer, yellow floors and white worktops.

This laundry room also doubles as a kitchenette in this guest cottage. The stacked washer dryer allows for more counter top space, and the upper cabinets provide your guests with more storage.
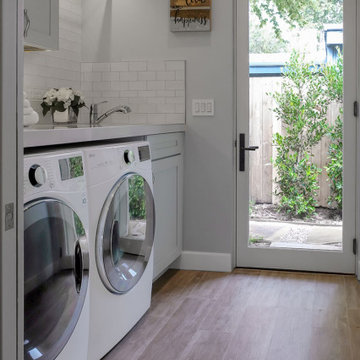
Blue custom cabinets with undermount LED lights & drip dry hanging rod. Pale blue walls contrasted by white baseboards & glass French door. ORB finish door hardware.
Custom quartz countertops with large undermount laundry sink. White subway backsplash tiles are finished schluter edge detail. Porcelain wood look plank floor tile.
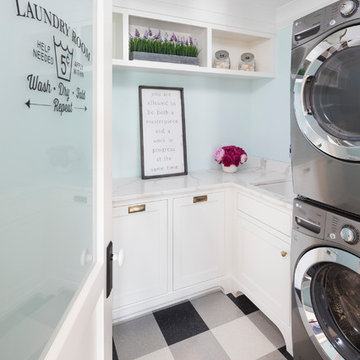
Landmark Photography
This is an example of a beach style l-shaped separated utility room in Minneapolis with a submerged sink, white cabinets, blue walls, a stacked washer and dryer, multi-coloured floors and grey worktops.
This is an example of a beach style l-shaped separated utility room in Minneapolis with a submerged sink, white cabinets, blue walls, a stacked washer and dryer, multi-coloured floors and grey worktops.
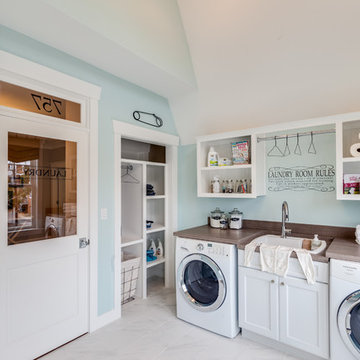
Jonathan Edwards
Photo of a large beach style utility room in Other with a built-in sink, recessed-panel cabinets, white cabinets, laminate countertops, blue walls, marble flooring and a side by side washer and dryer.
Photo of a large beach style utility room in Other with a built-in sink, recessed-panel cabinets, white cabinets, laminate countertops, blue walls, marble flooring and a side by side washer and dryer.

Project Number: M1185
Design/Manufacturer/Installer: Marquis Fine Cabinetry
Collection: Classico
Finishes: Designer White
Profile: Mission
Features: Adjustable Legs/Soft Close (Standard), Turkish Linen Lined Drawers
Premium Options: Floating Shelves, Clothing Bar
Coastal Utility Room with Blue Walls Ideas and Designs
1