Coastal Utility Room with Medium Wood Cabinets Ideas and Designs
Refine by:
Budget
Sort by:Popular Today
1 - 20 of 34 photos
Item 1 of 3

Both eclectic and refined, the bathrooms at our Summer Hill project are unique and reflects the owners lifestyle. Beach style, yet unequivocally elegant the floors feature encaustic concrete tiles paired with elongated white subway tiles. Aged brass taper by Brodware is featured as is a freestanding black bath and fittings and a custom made timber vanity.
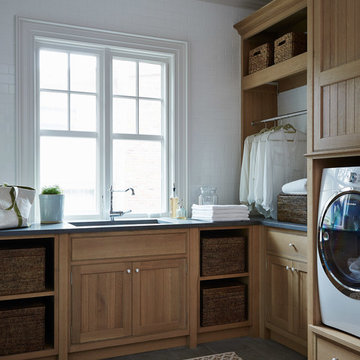
This is an example of a nautical utility room in Jacksonville with beaded cabinets, medium wood cabinets, grey floors and grey worktops.
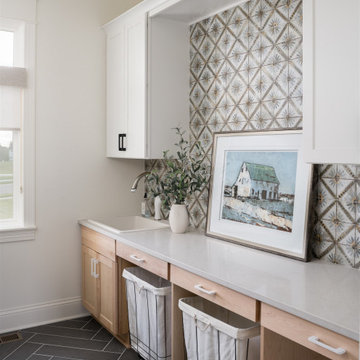
A neutral color palette punctuated by warm wood tones and large windows create a comfortable, natural environment that combines casual southern living with European coastal elegance. The 10-foot tall pocket doors leading to a covered porch were designed in collaboration with the architect for seamless indoor-outdoor living. Decorative house accents including stunning wallpapers, vintage tumbled bricks, and colorful walls create visual interest throughout the space. Beautiful fireplaces, luxury furnishings, statement lighting, comfortable furniture, and a fabulous basement entertainment area make this home a welcome place for relaxed, fun gatherings.
---
Project completed by Wendy Langston's Everything Home interior design firm, which serves Carmel, Zionsville, Fishers, Westfield, Noblesville, and Indianapolis.
For more about Everything Home, click here: https://everythinghomedesigns.com/
To learn more about this project, click here:
https://everythinghomedesigns.com/portfolio/aberdeen-living-bargersville-indiana/
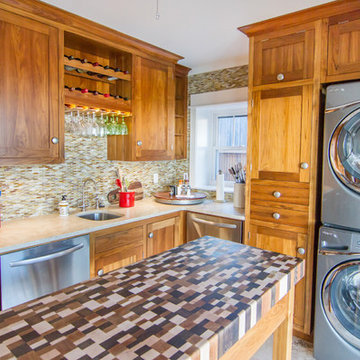
Renovation by CRG Companies
Photos by Robyn Pigott
Photo of a beach style utility room in Charleston with a submerged sink, shaker cabinets, medium wood cabinets, a stacked washer and dryer and multicoloured worktops.
Photo of a beach style utility room in Charleston with a submerged sink, shaker cabinets, medium wood cabinets, a stacked washer and dryer and multicoloured worktops.
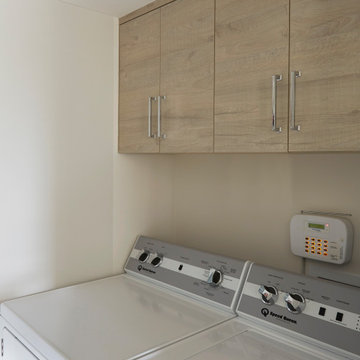
This Condo was in sad shape. The clients bought and knew it was going to need a over hall. We opened the kitchen to the living, dining, and lanai. Removed doors that were not needed in the hall to give the space a more open feeling as you move though the condo. The bathroom were gutted and re - invented to storage galore. All the while keeping in the coastal style the clients desired. Navy was the accent color we used throughout the condo. This new look is the clients to a tee.

GDC’s carpenters created custom mahogany doors and jams for the office and laundry space.
Photo of a small nautical single-wall laundry cupboard in San Diego with a submerged sink, flat-panel cabinets, composite countertops, white walls, light hardwood flooring, a side by side washer and dryer and medium wood cabinets.
Photo of a small nautical single-wall laundry cupboard in San Diego with a submerged sink, flat-panel cabinets, composite countertops, white walls, light hardwood flooring, a side by side washer and dryer and medium wood cabinets.
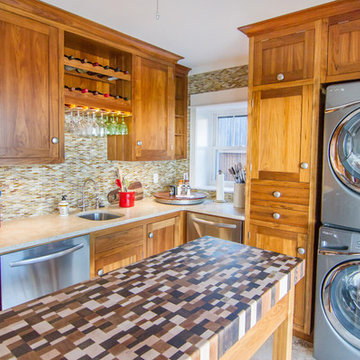
Robyn Dawn
Inspiration for a nautical l-shaped utility room in Other with a submerged sink, shaker cabinets, medium wood cabinets, a stacked washer and dryer and multicoloured worktops.
Inspiration for a nautical l-shaped utility room in Other with a submerged sink, shaker cabinets, medium wood cabinets, a stacked washer and dryer and multicoloured worktops.

The rustic timber look laminate we selected for the Laundry is the same as used in the adjacent bathroom. We also used the same tiling designs, for a harmonious wet areas look. Storage solutions include pull out ironing board laundry hamper, towel rail, rubbish bean and internal drawers, making the bench cabinet a storage efficient utility. A laundry would not be complete without a drying rail!

Medium sized beach style single-wall separated utility room in Toronto with an utility sink, flat-panel cabinets, medium wood cabinets, stainless steel worktops, blue splashback, ceramic splashback, light hardwood flooring and a stacked washer and dryer.

Laundry room in rustic textured melamine for 2015 ASID Showcase Home
Interior Deisgn by Renae Keller Interior Design, ASID
This is an example of a medium sized nautical galley separated utility room in Minneapolis with a submerged sink, flat-panel cabinets, marble worktops, blue walls, lino flooring, a stacked washer and dryer and medium wood cabinets.
This is an example of a medium sized nautical galley separated utility room in Minneapolis with a submerged sink, flat-panel cabinets, marble worktops, blue walls, lino flooring, a stacked washer and dryer and medium wood cabinets.
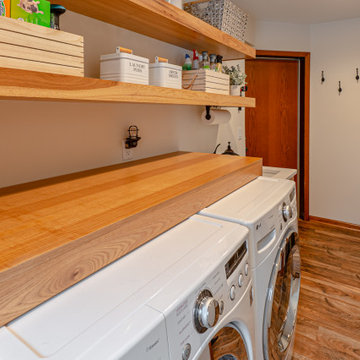
A room dedicated to laundry. With open shelving, custom cabinetry, and a sink right next to the washer and dryer, laundry is now done with ease.
Small beach style single-wall separated utility room in Milwaukee with a submerged sink, shaker cabinets, medium wood cabinets, wood worktops, beige walls, medium hardwood flooring, a side by side washer and dryer, brown floors and brown worktops.
Small beach style single-wall separated utility room in Milwaukee with a submerged sink, shaker cabinets, medium wood cabinets, wood worktops, beige walls, medium hardwood flooring, a side by side washer and dryer, brown floors and brown worktops.
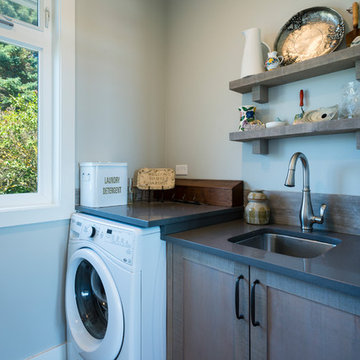
This beach house was renovated to create an inviting escape for its owners’ as home away from home. The wide open greatroom that pours out onto vistas of sand and surf from behind a nearly removable bi-folding wall of glass, making summer entertaining a treat for the host and winter storm watching a true marvel for guests to behold. The views from each of the upper level bedroom windows make it hard to tell if you have truly woken in the morning, or if you are still dreaming…
Photography: Paul Grdina
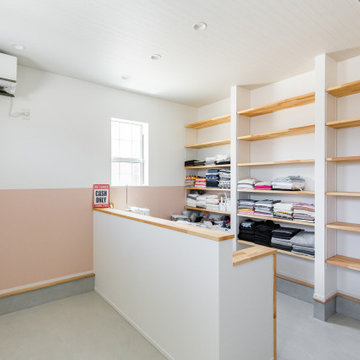
玄関から入ってすぐの作業スペース。WICを突っ切ればそのまま洗面へ直行できます!
Coastal galley utility room in Other with open cabinets, medium wood cabinets, wood worktops, white worktops, a wallpapered ceiling and wallpapered walls.
Coastal galley utility room in Other with open cabinets, medium wood cabinets, wood worktops, white worktops, a wallpapered ceiling and wallpapered walls.
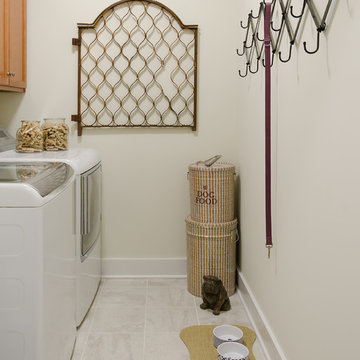
John Magor Photography
This is an example of a medium sized nautical separated utility room in Richmond with recessed-panel cabinets, medium wood cabinets, beige walls, ceramic flooring, a side by side washer and dryer and beige floors.
This is an example of a medium sized nautical separated utility room in Richmond with recessed-panel cabinets, medium wood cabinets, beige walls, ceramic flooring, a side by side washer and dryer and beige floors.
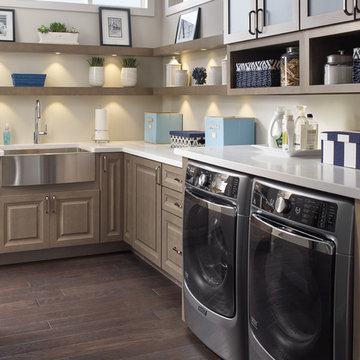
Design ideas for a large nautical l-shaped separated utility room in Chicago with a belfast sink, raised-panel cabinets, beige walls, a side by side washer and dryer, engineered stone countertops, dark hardwood flooring, brown floors and medium wood cabinets.
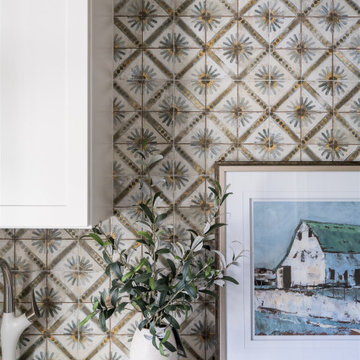
A neutral color palette punctuated by warm wood tones and large windows create a comfortable, natural environment that combines casual southern living with European coastal elegance. The 10-foot tall pocket doors leading to a covered porch were designed in collaboration with the architect for seamless indoor-outdoor living. Decorative house accents including stunning wallpapers, vintage tumbled bricks, and colorful walls create visual interest throughout the space. Beautiful fireplaces, luxury furnishings, statement lighting, comfortable furniture, and a fabulous basement entertainment area make this home a welcome place for relaxed, fun gatherings.
---
Project completed by Wendy Langston's Everything Home interior design firm, which serves Carmel, Zionsville, Fishers, Westfield, Noblesville, and Indianapolis.
For more about Everything Home, click here: https://everythinghomedesigns.com/
To learn more about this project, click here:
https://everythinghomedesigns.com/portfolio/aberdeen-living-bargersville-indiana/
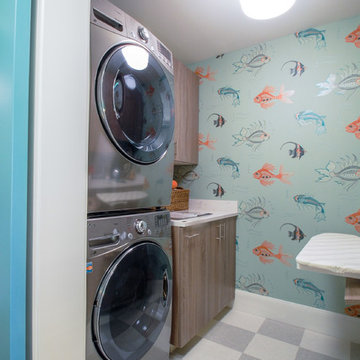
Laundry room in rustic textured melamine for 2015 ASID Showcase Home
Interior Deisgn by Renae Keller Interior Design, ASID
Design ideas for a medium sized nautical galley separated utility room in Minneapolis with a submerged sink, flat-panel cabinets, marble worktops, blue walls, lino flooring, a stacked washer and dryer and medium wood cabinets.
Design ideas for a medium sized nautical galley separated utility room in Minneapolis with a submerged sink, flat-panel cabinets, marble worktops, blue walls, lino flooring, a stacked washer and dryer and medium wood cabinets.
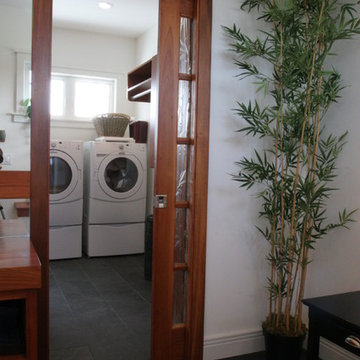
This is an example of a medium sized beach style single-wall separated utility room in Tampa with a built-in sink, shaker cabinets, medium wood cabinets, wood worktops, white walls, porcelain flooring and a side by side washer and dryer.
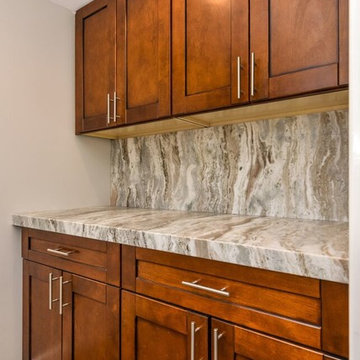
Design ideas for a medium sized coastal single-wall separated utility room in Phoenix with shaker cabinets, medium wood cabinets, beige walls and light hardwood flooring.
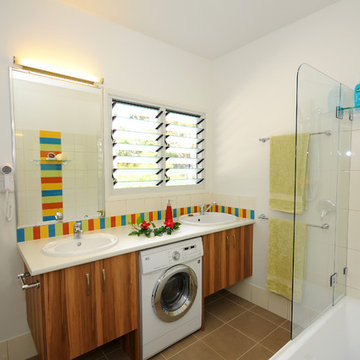
Laundry incorporating shower room and double bowl vanity.
Design ideas for a large beach style utility room in Sunshine Coast with a built-in sink, flat-panel cabinets, medium wood cabinets, granite worktops, white walls and ceramic flooring.
Design ideas for a large beach style utility room in Sunshine Coast with a built-in sink, flat-panel cabinets, medium wood cabinets, granite worktops, white walls and ceramic flooring.
Coastal Utility Room with Medium Wood Cabinets Ideas and Designs
1