Coastal Utility Room with Multicoloured Worktops Ideas and Designs
Refine by:
Budget
Sort by:Popular Today
1 - 20 of 30 photos
Item 1 of 3

This Condo has been in the family since it was first built. And it was in desperate need of being renovated. The kitchen was isolated from the rest of the condo. The laundry space was an old pantry that was converted. We needed to open up the kitchen to living space to make the space feel larger. By changing the entrance to the first guest bedroom and turn in a den with a wonderful walk in owners closet.
Then we removed the old owners closet, adding that space to the guest bath to allow us to make the shower bigger. In addition giving the vanity more space.
The rest of the condo was updated. The master bath again was tight, but by removing walls and changing door swings we were able to make it functional and beautiful all that the same time.
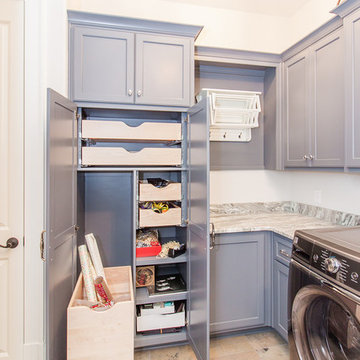
214 Photography,
Custom Cabinets, Laundry
Design ideas for a nautical l-shaped separated utility room in Atlanta with grey cabinets, white walls, multi-coloured floors, multicoloured worktops and recessed-panel cabinets.
Design ideas for a nautical l-shaped separated utility room in Atlanta with grey cabinets, white walls, multi-coloured floors, multicoloured worktops and recessed-panel cabinets.

Inspiration for a small nautical single-wall utility room in Sydney with a built-in sink, shaker cabinets, white cabinets, engineered stone countertops, green splashback, ceramic splashback, white walls, porcelain flooring, multi-coloured floors, multicoloured worktops and a drop ceiling.
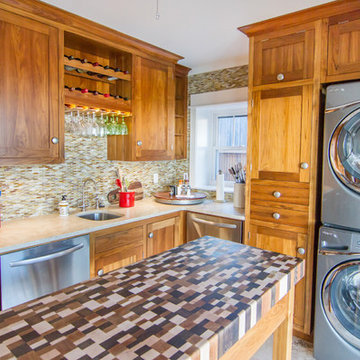
Renovation by CRG Companies
Photos by Robyn Pigott
Photo of a beach style utility room in Charleston with a submerged sink, shaker cabinets, medium wood cabinets, a stacked washer and dryer and multicoloured worktops.
Photo of a beach style utility room in Charleston with a submerged sink, shaker cabinets, medium wood cabinets, a stacked washer and dryer and multicoloured worktops.

Design ideas for a large coastal l-shaped separated utility room in Salt Lake City with grey cabinets, marble worktops, white walls, ceramic flooring, a side by side washer and dryer, grey floors and multicoloured worktops.

This high-functioning laundry room does double duty as the dog area! Who else loves these built-in bowls?
Photo of a small coastal single-wall utility room in St Louis with a built-in sink, flat-panel cabinets, white cabinets, wood worktops, white splashback, metro tiled splashback, grey walls, porcelain flooring, a side by side washer and dryer, grey floors and multicoloured worktops.
Photo of a small coastal single-wall utility room in St Louis with a built-in sink, flat-panel cabinets, white cabinets, wood worktops, white splashback, metro tiled splashback, grey walls, porcelain flooring, a side by side washer and dryer, grey floors and multicoloured worktops.
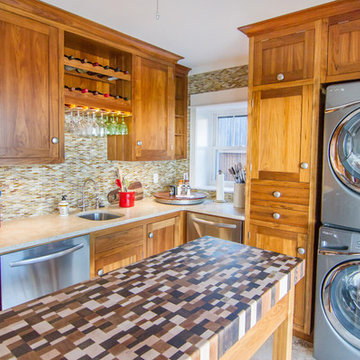
Robyn Dawn
Inspiration for a nautical l-shaped utility room in Other with a submerged sink, shaker cabinets, medium wood cabinets, a stacked washer and dryer and multicoloured worktops.
Inspiration for a nautical l-shaped utility room in Other with a submerged sink, shaker cabinets, medium wood cabinets, a stacked washer and dryer and multicoloured worktops.

Design ideas for a medium sized nautical galley separated utility room in Charleston with green cabinets, marble worktops, green splashback, mosaic tiled splashback, green walls, light hardwood flooring, a side by side washer and dryer, brown floors and multicoloured worktops.
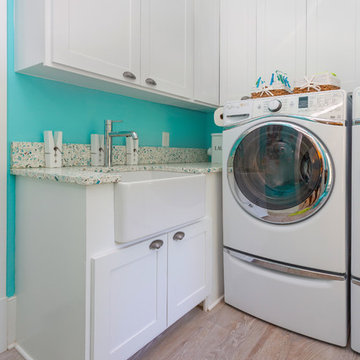
Recycled Glass Countertops
This is an example of a medium sized beach style galley utility room in Charleston with a belfast sink, raised-panel cabinets, white cabinets, recycled glass countertops, blue walls, light hardwood flooring, a side by side washer and dryer, beige floors and multicoloured worktops.
This is an example of a medium sized beach style galley utility room in Charleston with a belfast sink, raised-panel cabinets, white cabinets, recycled glass countertops, blue walls, light hardwood flooring, a side by side washer and dryer, beige floors and multicoloured worktops.
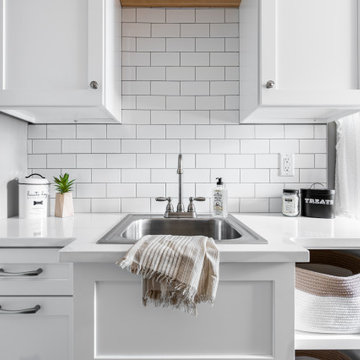
A functioning laundry room should have a place for everything and everything in it's place!
Small nautical single-wall utility room in St Louis with a built-in sink, flat-panel cabinets, white cabinets, wood worktops, white splashback, metro tiled splashback, grey walls, porcelain flooring, a side by side washer and dryer, grey floors and multicoloured worktops.
Small nautical single-wall utility room in St Louis with a built-in sink, flat-panel cabinets, white cabinets, wood worktops, white splashback, metro tiled splashback, grey walls, porcelain flooring, a side by side washer and dryer, grey floors and multicoloured worktops.
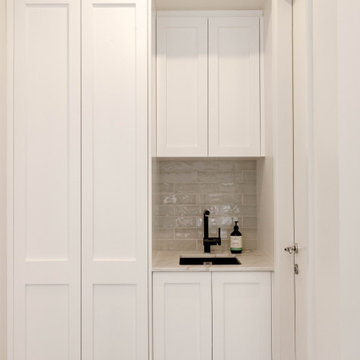
Design ideas for a small beach style single-wall utility room in Sydney with a built-in sink, shaker cabinets, white cabinets, engineered stone countertops, green splashback, ceramic splashback, white walls, porcelain flooring, multi-coloured floors, multicoloured worktops and a drop ceiling.
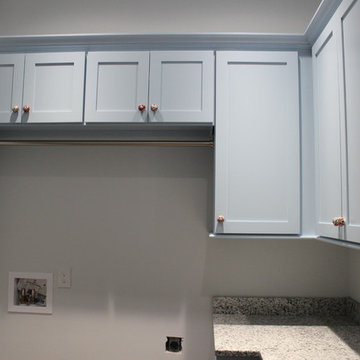
Medium sized beach style l-shaped separated utility room in Miami with a submerged sink, shaker cabinets, blue cabinets, granite worktops, white walls, medium hardwood flooring, a side by side washer and dryer, brown floors and multicoloured worktops.
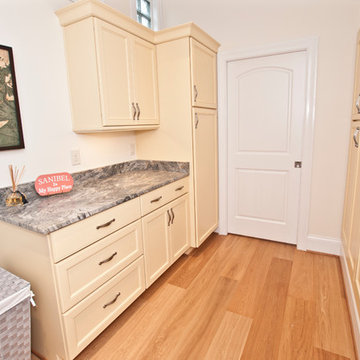
Designer: Terri Sears
Photography: Melissa M. Mills
This is an example of a large coastal galley separated utility room in Nashville with flat-panel cabinets, marble worktops, beige walls, light hardwood flooring, a concealed washer and dryer, brown floors, multicoloured worktops and beige cabinets.
This is an example of a large coastal galley separated utility room in Nashville with flat-panel cabinets, marble worktops, beige walls, light hardwood flooring, a concealed washer and dryer, brown floors, multicoloured worktops and beige cabinets.
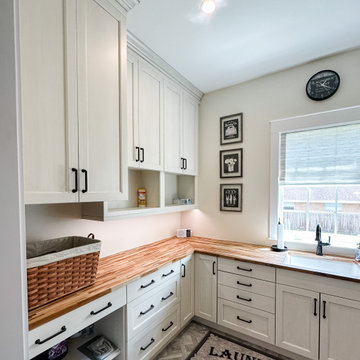
The two upper-left cabinet doors conceal a laundry chute from upstairs. Upper cabinets provide shelf storage, while drawers and a Super Lazy Susan provide efficient and convenient storage.
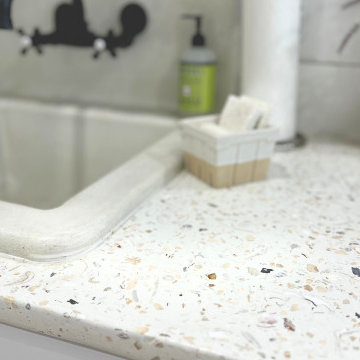
We were able to design and create this custom molded sink and countertop using recycled oyster shells and high quality concrete to create a truly one of a kind feature for this project.

Large coastal l-shaped separated utility room in Salt Lake City with grey cabinets, marble worktops, white walls, ceramic flooring, a side by side washer and dryer, grey floors and multicoloured worktops.

Inspiration for a large beach style l-shaped separated utility room in Salt Lake City with grey cabinets, marble worktops, white walls, ceramic flooring, a side by side washer and dryer, grey floors and multicoloured worktops.

Design ideas for a medium sized coastal utility room in Other with a submerged sink, recessed-panel cabinets, white cabinets, engineered stone countertops, blue splashback, ceramic splashback, vinyl flooring, multi-coloured floors, multicoloured worktops and a vaulted ceiling.
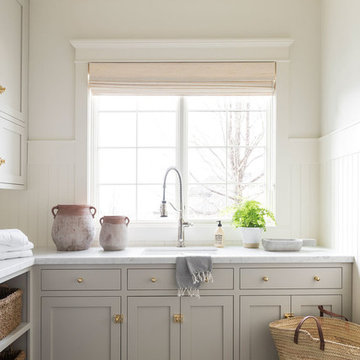
Large nautical l-shaped separated utility room in Salt Lake City with grey cabinets, marble worktops, white walls, ceramic flooring, a side by side washer and dryer, grey floors and multicoloured worktops.
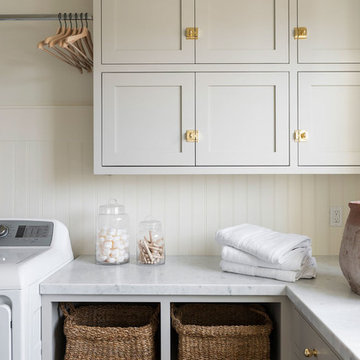
Inspiration for a large nautical l-shaped separated utility room in Salt Lake City with grey cabinets, marble worktops, white walls, ceramic flooring, a side by side washer and dryer, grey floors and multicoloured worktops.
Coastal Utility Room with Multicoloured Worktops Ideas and Designs
1