Rustic Utility Room with Multicoloured Worktops Ideas and Designs
Refine by:
Budget
Sort by:Popular Today
1 - 20 of 46 photos
Item 1 of 3

A rustic style mudroom / laundry room in Warrington, Pennsylvania. A lot of times with mudrooms people think they need more square footage, but what they really need is some good space planning.

Anna Ciboro
Medium sized rustic l-shaped separated utility room in Other with an utility sink, shaker cabinets, white cabinets, granite worktops, white walls, vinyl flooring, a stacked washer and dryer, grey floors and multicoloured worktops.
Medium sized rustic l-shaped separated utility room in Other with an utility sink, shaker cabinets, white cabinets, granite worktops, white walls, vinyl flooring, a stacked washer and dryer, grey floors and multicoloured worktops.

Medium sized rustic u-shaped utility room in Denver with a submerged sink, recessed-panel cabinets, dark wood cabinets, granite worktops, beige walls and multicoloured worktops.

Medium sized rustic single-wall separated utility room in Minneapolis with a submerged sink, granite worktops, white walls, medium hardwood flooring, a side by side washer and dryer, multi-coloured floors and multicoloured worktops.
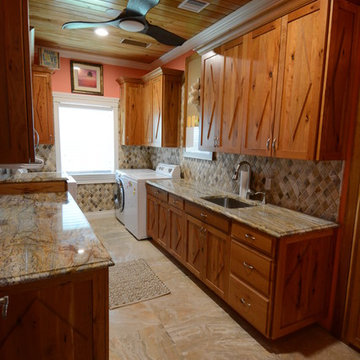
Large rustic galley utility room in Orange County with a submerged sink, recessed-panel cabinets, dark wood cabinets, granite worktops, pink walls, porcelain flooring, a side by side washer and dryer, beige floors and multicoloured worktops.

The Twin Peaks Passive House + ADU was designed and built to remain resilient in the face of natural disasters. Fortunately, the same great building strategies and design that provide resilience also provide a home that is incredibly comfortable and healthy while also visually stunning.
This home’s journey began with a desire to design and build a house that meets the rigorous standards of Passive House. Before beginning the design/ construction process, the homeowners had already spent countless hours researching ways to minimize their global climate change footprint. As with any Passive House, a large portion of this research was focused on building envelope design and construction. The wall assembly is combination of six inch Structurally Insulated Panels (SIPs) and 2x6 stick frame construction filled with blown in insulation. The roof assembly is a combination of twelve inch SIPs and 2x12 stick frame construction filled with batt insulation. The pairing of SIPs and traditional stick framing allowed for easy air sealing details and a continuous thermal break between the panels and the wall framing.
Beyond the building envelope, a number of other high performance strategies were used in constructing this home and ADU such as: battery storage of solar energy, ground source heat pump technology, Heat Recovery Ventilation, LED lighting, and heat pump water heating technology.
In addition to the time and energy spent on reaching Passivhaus Standards, thoughtful design and carefully chosen interior finishes coalesce at the Twin Peaks Passive House + ADU into stunning interiors with modern farmhouse appeal. The result is a graceful combination of innovation, durability, and aesthetics that will last for a century to come.
Despite the requirements of adhering to some of the most rigorous environmental standards in construction today, the homeowners chose to certify both their main home and their ADU to Passive House Standards. From a meticulously designed building envelope that tested at 0.62 ACH50, to the extensive solar array/ battery bank combination that allows designated circuits to function, uninterrupted for at least 48 hours, the Twin Peaks Passive House has a long list of high performance features that contributed to the completion of this arduous certification process. The ADU was also designed and built with these high standards in mind. Both homes have the same wall and roof assembly ,an HRV, and a Passive House Certified window and doors package. While the main home includes a ground source heat pump that warms both the radiant floors and domestic hot water tank, the more compact ADU is heated with a mini-split ductless heat pump. The end result is a home and ADU built to last, both of which are a testament to owners’ commitment to lessen their impact on the environment.
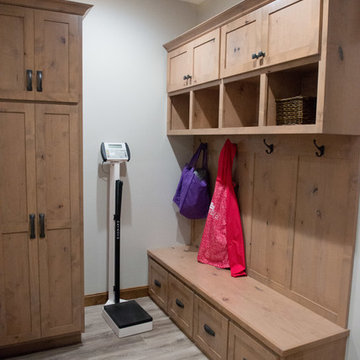
Alder wood storage bench with our custom Antique White stained finish.
Mandi B Photography
Inspiration for a large rustic u-shaped utility room in Other with a submerged sink, shaker cabinets, light wood cabinets, granite worktops, white walls, laminate floors, a side by side washer and dryer and multicoloured worktops.
Inspiration for a large rustic u-shaped utility room in Other with a submerged sink, shaker cabinets, light wood cabinets, granite worktops, white walls, laminate floors, a side by side washer and dryer and multicoloured worktops.
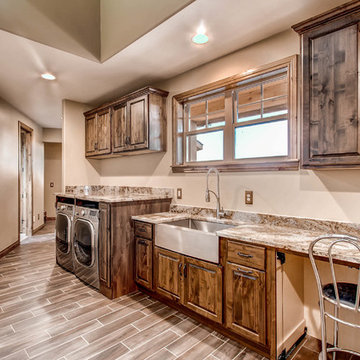
Large rustic single-wall utility room in Denver with a belfast sink, raised-panel cabinets, dark wood cabinets, granite worktops, beige walls, porcelain flooring, a side by side washer and dryer, brown floors and multicoloured worktops.
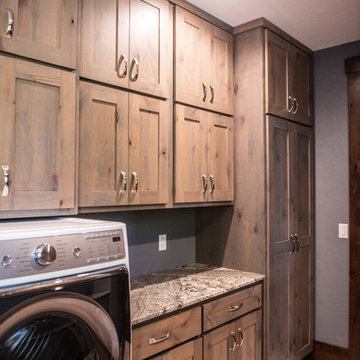
Ample cabinetry surrounds the front loading washer & dryer units.
Mandi B Photography
Inspiration for an expansive rustic u-shaped utility room in Other with a submerged sink, flat-panel cabinets, light wood cabinets, granite worktops, blue walls, a side by side washer and dryer, grey floors and multicoloured worktops.
Inspiration for an expansive rustic u-shaped utility room in Other with a submerged sink, flat-panel cabinets, light wood cabinets, granite worktops, blue walls, a side by side washer and dryer, grey floors and multicoloured worktops.
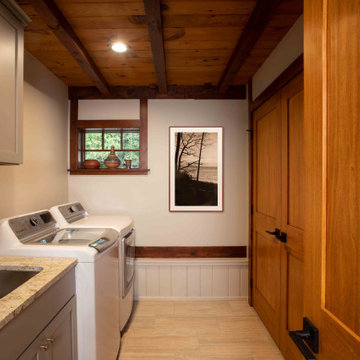
The client came to us to assist with transforming their small family cabin into a year-round residence that would continue the family legacy. The home was originally built by our client’s grandfather so keeping much of the existing interior woodwork and stone masonry fireplace was a must. They did not want to lose the rustic look and the warmth of the pine paneling. The view of Lake Michigan was also to be maintained. It was important to keep the home nestled within its surroundings.
There was a need to update the kitchen, add a laundry & mud room, install insulation, add a heating & cooling system, provide additional bedrooms and more bathrooms. The addition to the home needed to look intentional and provide plenty of room for the entire family to be together. Low maintenance exterior finish materials were used for the siding and trims as well as natural field stones at the base to match the original cabin’s charm.
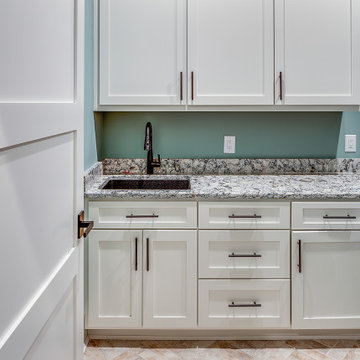
This gorgeous home renovation features an expansive kitchen with large, seated island, open living room with vaulted ceilings with exposed wood beams, and plenty of finished outdoor living space to enjoy the gorgeous outdoor views.
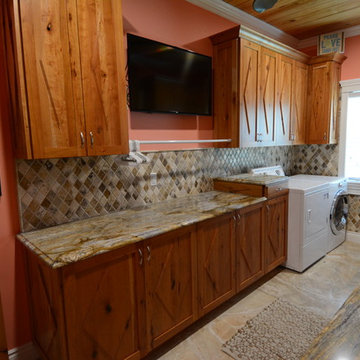
Design ideas for a large rustic galley utility room in Orange County with a submerged sink, recessed-panel cabinets, dark wood cabinets, granite worktops, pink walls, porcelain flooring, a side by side washer and dryer, beige floors and multicoloured worktops.
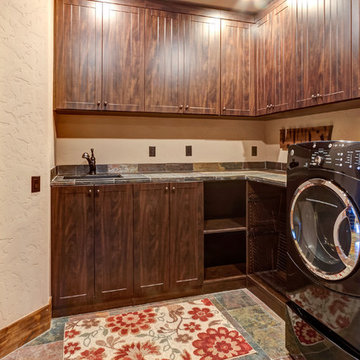
Photo of a medium sized rustic l-shaped laundry cupboard in Denver with a submerged sink, recessed-panel cabinets, dark wood cabinets, soapstone worktops, beige walls, slate flooring, a side by side washer and dryer, multi-coloured floors and multicoloured worktops.
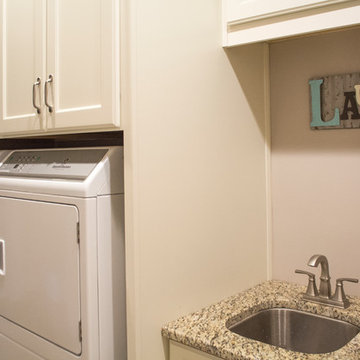
This custom home designed by Kimberly Kerl of Kustom Home Design beautifully reflects the unique personality and taste of the homeowners in a creative and dramatic fashion. The three-story home combines an eclectic blend of brick, stone, timber, lap and shingle siding. Rich textural materials such as stone and timber are incorporated into the interior design adding unexpected details and charming character to a new build.
The two-story foyer with open stair and balcony allows a dramatic welcome and easy access to the upper and lower levels of the home. The Upper level contains 3 bedrooms and 2 full bathrooms, including a Jack-n-Jill style 4 piece bathroom design with private vanities and shared shower and toilet. Ample storage space is provided in the walk-in attic and large closets. Partially sloped ceilings, cozy dormers, barn doors and lighted niches give each of the bedrooms their own personality.
The main level provides access to everything the homeowners need for independent living. A formal dining space for large family gatherings is connected to the open concept kitchen by a Butler's pantry and mudroom that also leads to the 3-car garage. An oversized walk-in pantry provide storage and an auxiliary prep space often referred to as a "dirty kitchen". Dirty kitchens allow homeowners to have behind the scenes spaces for clean up and prep so that the main kitchen remains clean and uncluttered. The kitchen has a large island with seating, Thermador appliances including the chef inspired 48" gas range with double ovens, 30" refrigerator column, 30" freezer columns, stainless steel double compartment sink and quiet stainless steel dishwasher. The kitchen is open to the casual dining area with large views of the backyard and connection to the two-story living room. The vaulted kitchen ceiling has timber truss accents centered on the full height stone fireplace of the living room. Timber and stone beams, columns and walls adorn this combination of living and dining spaces.
The master suite is on the main level with a raised ceiling, oversized walk-in closet, master bathroom with soaking tub, two-person luxury shower, water closet and double vanity. The laundry room is convenient to the master, garage and kitchen. An executive level office is also located on the main level with clerestory dormer windows, vaulted ceiling, full height fireplace and grand views. All main living spaces have access to the large veranda and expertly crafted deck.
The lower level houses the future recreation space and media room along with surplus storage space and utility areas.
Kimberly Kerl, KH Design
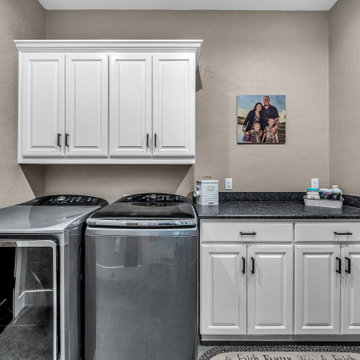
Design ideas for a medium sized rustic single-wall utility room in Houston with white cabinets, concrete flooring, grey floors and multicoloured worktops.
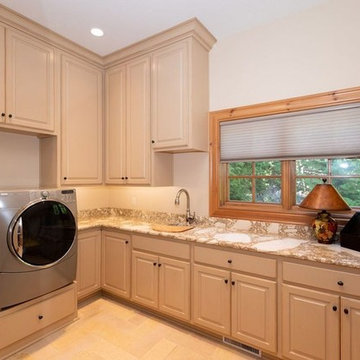
Rustic separated utility room in Other with a submerged sink, raised-panel cabinets, granite worktops, ceramic flooring, a side by side washer and dryer, beige floors, beige cabinets, multicoloured worktops and beige walls.
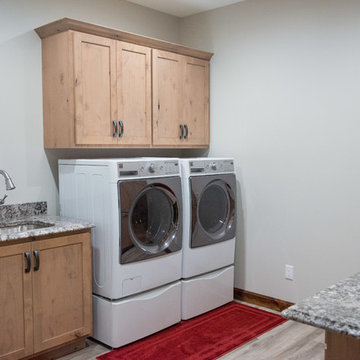
Alder wood cabinetry with our custom Antique White stained finish. Light & bright wood for an enclosed laundry space.
Mandi B Photography
Design ideas for a large rustic u-shaped utility room in Other with a submerged sink, shaker cabinets, light wood cabinets, granite worktops, white walls, laminate floors, a side by side washer and dryer and multicoloured worktops.
Design ideas for a large rustic u-shaped utility room in Other with a submerged sink, shaker cabinets, light wood cabinets, granite worktops, white walls, laminate floors, a side by side washer and dryer and multicoloured worktops.
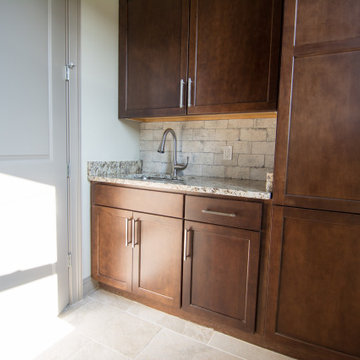
Starmark Cabinetry - Roseville Maple Mocha
Design ideas for a medium sized rustic galley separated utility room with a submerged sink, shaker cabinets, brown cabinets, granite worktops, porcelain flooring, a side by side washer and dryer, multi-coloured floors and multicoloured worktops.
Design ideas for a medium sized rustic galley separated utility room with a submerged sink, shaker cabinets, brown cabinets, granite worktops, porcelain flooring, a side by side washer and dryer, multi-coloured floors and multicoloured worktops.
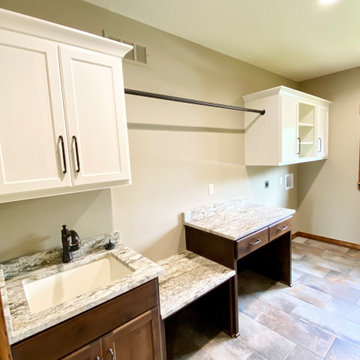
Laundry room in a rustic lodge style home.
Inspiration for a medium sized rustic separated utility room in Kansas City with a submerged sink, shaker cabinets, medium wood cabinets, granite worktops, granite splashback, beige walls, porcelain flooring, a side by side washer and dryer, brown floors and multicoloured worktops.
Inspiration for a medium sized rustic separated utility room in Kansas City with a submerged sink, shaker cabinets, medium wood cabinets, granite worktops, granite splashback, beige walls, porcelain flooring, a side by side washer and dryer, brown floors and multicoloured worktops.
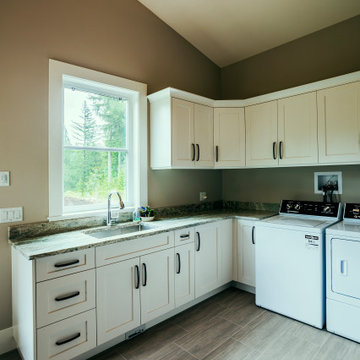
Photo by Brice Ferre.
Mission Grand - CHBA FV 2021 Finalist Best Custom Home
Inspiration for a large rustic l-shaped utility room in Vancouver with a submerged sink, shaker cabinets, white cabinets, engineered stone countertops, brown walls, porcelain flooring, a side by side washer and dryer, multi-coloured floors, multicoloured worktops and a vaulted ceiling.
Inspiration for a large rustic l-shaped utility room in Vancouver with a submerged sink, shaker cabinets, white cabinets, engineered stone countertops, brown walls, porcelain flooring, a side by side washer and dryer, multi-coloured floors, multicoloured worktops and a vaulted ceiling.
Rustic Utility Room with Multicoloured Worktops Ideas and Designs
1