Coastal Utility Room with Travertine Flooring Ideas and Designs
Refine by:
Budget
Sort by:Popular Today
1 - 13 of 13 photos
Item 1 of 3

Photo of a small beach style l-shaped separated utility room in Miami with a submerged sink, shaker cabinets, grey cabinets, engineered stone countertops, white splashback, ceramic splashback, grey walls, travertine flooring, a stacked washer and dryer, beige floors and white worktops.
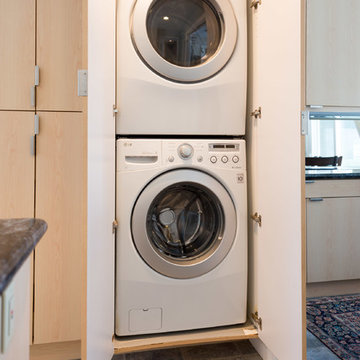
Square Foot Studios
Photo of a small nautical laundry cupboard in San Diego with flat-panel cabinets, light wood cabinets, travertine flooring and a stacked washer and dryer.
Photo of a small nautical laundry cupboard in San Diego with flat-panel cabinets, light wood cabinets, travertine flooring and a stacked washer and dryer.

Photo of a medium sized beach style galley utility room in Sydney with a single-bowl sink, flat-panel cabinets, white cabinets, engineered stone countertops, multi-coloured splashback, engineered quartz splashback, white walls, travertine flooring, a concealed washer and dryer, multi-coloured floors, multicoloured worktops, a coffered ceiling and panelled walls.

Dura Supreme cabinetry
Lundry area
Homestead door, Maple wood with White painted finish
Photography by Kayser Photography of Lake Geneva Wi
Inspiration for a medium sized nautical galley utility room in Milwaukee with a submerged sink, shaker cabinets, white cabinets, granite worktops, green walls, travertine flooring and a stacked washer and dryer.
Inspiration for a medium sized nautical galley utility room in Milwaukee with a submerged sink, shaker cabinets, white cabinets, granite worktops, green walls, travertine flooring and a stacked washer and dryer.
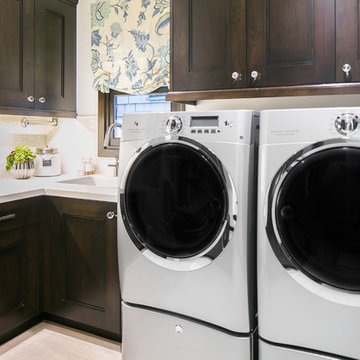
Ryan Garvin
This is an example of a medium sized beach style l-shaped separated utility room in Orange County with an utility sink, recessed-panel cabinets, dark wood cabinets, engineered stone countertops, grey walls, travertine flooring and a side by side washer and dryer.
This is an example of a medium sized beach style l-shaped separated utility room in Orange County with an utility sink, recessed-panel cabinets, dark wood cabinets, engineered stone countertops, grey walls, travertine flooring and a side by side washer and dryer.
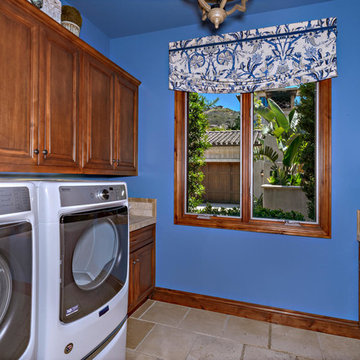
The simple scalloped valence with a gathered bottom edge is just enough softness and color for this laundry room.
Inspiration for a medium sized coastal separated utility room in San Diego with a built-in sink, raised-panel cabinets, brown cabinets, tile countertops, blue walls, travertine flooring, a side by side washer and dryer, beige floors and beige worktops.
Inspiration for a medium sized coastal separated utility room in San Diego with a built-in sink, raised-panel cabinets, brown cabinets, tile countertops, blue walls, travertine flooring, a side by side washer and dryer, beige floors and beige worktops.
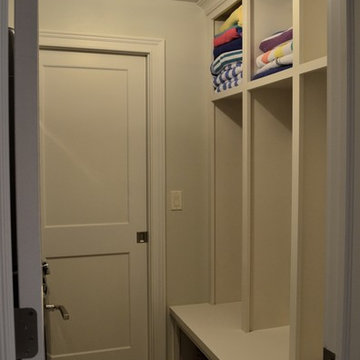
Nicole Casper
Photo of a beach style galley utility room in Other with white cabinets, grey walls, a stacked washer and dryer, flat-panel cabinets and travertine flooring.
Photo of a beach style galley utility room in Other with white cabinets, grey walls, a stacked washer and dryer, flat-panel cabinets and travertine flooring.
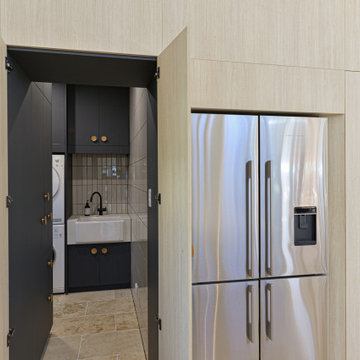
concealed laundry accessed via kitchen
Inspiration for a small beach style l-shaped separated utility room in Sunshine Coast with a belfast sink, flat-panel cabinets, black cabinets, engineered stone countertops, white splashback, ceramic splashback, white walls, travertine flooring, a stacked washer and dryer and white worktops.
Inspiration for a small beach style l-shaped separated utility room in Sunshine Coast with a belfast sink, flat-panel cabinets, black cabinets, engineered stone countertops, white splashback, ceramic splashback, white walls, travertine flooring, a stacked washer and dryer and white worktops.
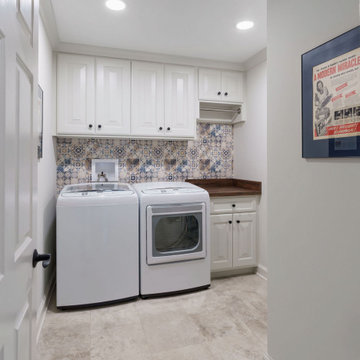
Space from the home's original oversized powder room was used to create a new laundry room in the bedroom wing.
Design ideas for a medium sized beach style single-wall separated utility room in Columbus with raised-panel cabinets, white cabinets, laminate countertops, multi-coloured splashback, porcelain splashback, white walls, travertine flooring, a side by side washer and dryer, beige floors and brown worktops.
Design ideas for a medium sized beach style single-wall separated utility room in Columbus with raised-panel cabinets, white cabinets, laminate countertops, multi-coloured splashback, porcelain splashback, white walls, travertine flooring, a side by side washer and dryer, beige floors and brown worktops.
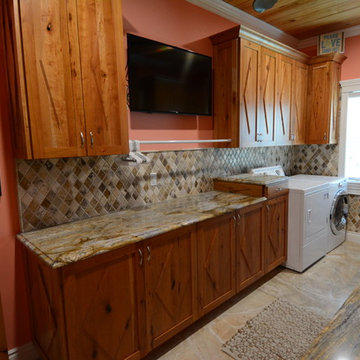
This is an example of a medium sized beach style galley utility room in Miami with a submerged sink, shaker cabinets, medium wood cabinets, granite worktops, pink walls, travertine flooring and a side by side washer and dryer.
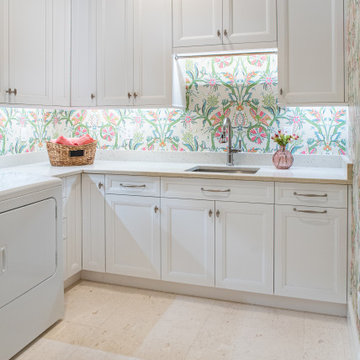
Photo of a large coastal l-shaped separated utility room in Miami with a submerged sink, recessed-panel cabinets, white cabinets, engineered stone countertops, pink walls, travertine flooring, a side by side washer and dryer, beige floors, beige worktops and wallpapered walls.
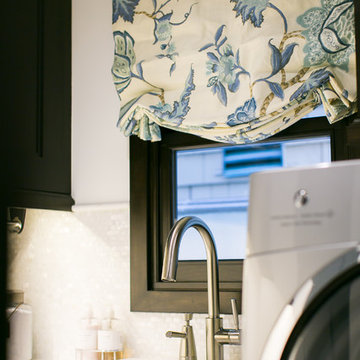
Ryan Garvin
Design ideas for a medium sized coastal l-shaped separated utility room in Orange County with an utility sink, recessed-panel cabinets, dark wood cabinets, engineered stone countertops, grey walls, travertine flooring and a side by side washer and dryer.
Design ideas for a medium sized coastal l-shaped separated utility room in Orange County with an utility sink, recessed-panel cabinets, dark wood cabinets, engineered stone countertops, grey walls, travertine flooring and a side by side washer and dryer.
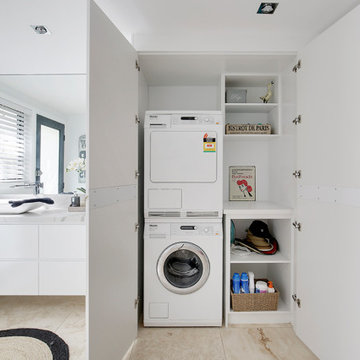
This is an example of a medium sized nautical galley utility room in Sydney with a single-bowl sink, flat-panel cabinets, white cabinets, engineered stone countertops, multi-coloured splashback, engineered quartz splashback, white walls, travertine flooring, a concealed washer and dryer, multi-coloured floors, multicoloured worktops, a coffered ceiling and panelled walls.
Coastal Utility Room with Travertine Flooring Ideas and Designs
1