Contemporary Utility Room with Travertine Flooring Ideas and Designs
Refine by:
Budget
Sort by:Popular Today
1 - 20 of 60 photos
Item 1 of 3

Photo of a medium sized contemporary galley separated utility room in San Francisco with a submerged sink, flat-panel cabinets, medium wood cabinets, granite worktops, white walls, travertine flooring, a side by side washer and dryer and beige floors.

Inspiration for a medium sized contemporary l-shaped separated utility room in Toronto with flat-panel cabinets, blue cabinets, composite countertops, white walls, travertine flooring, a side by side washer and dryer, beige floors and white worktops.

Design ideas for a contemporary galley utility room in Central Coast with a belfast sink, shaker cabinets, green cabinets, engineered stone countertops, white splashback, engineered quartz splashback, white walls, travertine flooring, a side by side washer and dryer, beige floors and white worktops.
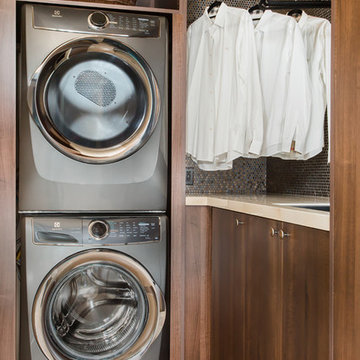
The laundry and storage room is 5.5' wide x 10.2' long with stackable Electrolux appliances, two poles to hang clothes and a countertop to fold them, a sink, a laundry shoot and endless storage.

Cabinetry - Briggs Biscotti Veneer; Flooring and walls - Alabastrino (Asciano) by Milano Stone; Handles - 320mm SS Bar Handles; Sink - Franke Steel Queen SQX 610-60 flushmount trough; Benchtops - Caesarstone Wild Rice.

Tucked between the Main House and the Guest Addition is the new Laundry Room. The travertine floor tile continues from the original Kitchen into the Laundry Room.
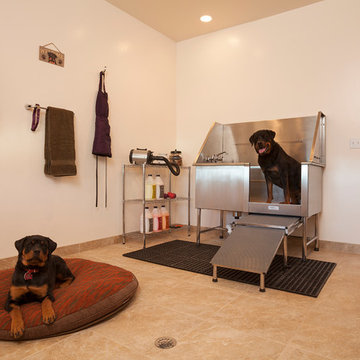
Scott D W Smith
Photo of a large contemporary separated utility room in Denver with white walls and travertine flooring.
Photo of a large contemporary separated utility room in Denver with white walls and travertine flooring.

Photography by Andrea Rugg
This is an example of a large contemporary u-shaped separated utility room in Minneapolis with light wood cabinets, a built-in sink, flat-panel cabinets, composite countertops, beige walls, travertine flooring, a side by side washer and dryer, grey floors and grey worktops.
This is an example of a large contemporary u-shaped separated utility room in Minneapolis with light wood cabinets, a built-in sink, flat-panel cabinets, composite countertops, beige walls, travertine flooring, a side by side washer and dryer, grey floors and grey worktops.
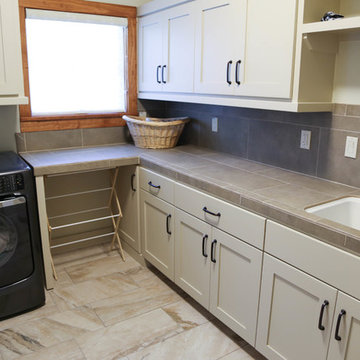
This is an example of a medium sized contemporary l-shaped separated utility room in Austin with a side by side washer and dryer, a built-in sink, shaker cabinets, beige cabinets, tile countertops, beige walls and travertine flooring.
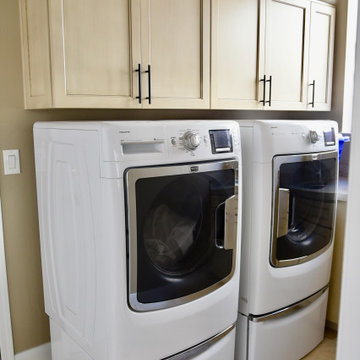
Small contemporary utility room in Phoenix with a submerged sink, shaker cabinets, beige cabinets, granite worktops, beige walls, travertine flooring, a side by side washer and dryer and beige floors.

Maui Shaker 5 piece drawer front door in Pacific Red Alder Mink Stain
Sparkling White Quartz counter top
Photo by Kelsey Frost
Design ideas for a medium sized contemporary single-wall separated utility room in Hawaii with a submerged sink, shaker cabinets, engineered stone countertops, white walls, travertine flooring, a side by side washer and dryer, beige floors and dark wood cabinets.
Design ideas for a medium sized contemporary single-wall separated utility room in Hawaii with a submerged sink, shaker cabinets, engineered stone countertops, white walls, travertine flooring, a side by side washer and dryer, beige floors and dark wood cabinets.
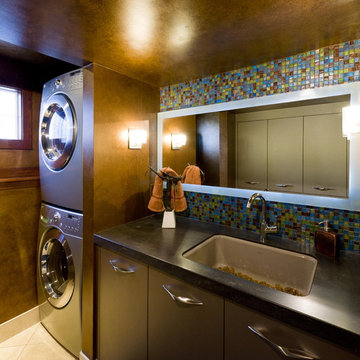
Rat Race Studios
Inspiration for a contemporary utility room in Minneapolis with a stacked washer and dryer and travertine flooring.
Inspiration for a contemporary utility room in Minneapolis with a stacked washer and dryer and travertine flooring.
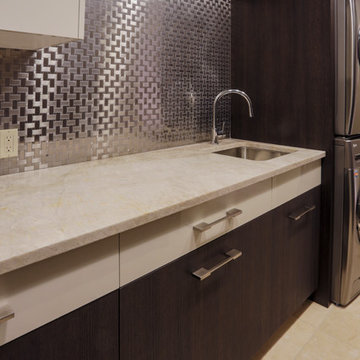
Modern laundry room with white gloss and olive wood cabinetry. Stainless washer and dryer.
This is an example of a medium sized contemporary single-wall separated utility room in Calgary with a single-bowl sink, flat-panel cabinets, dark wood cabinets, quartz worktops, beige walls, travertine flooring and a stacked washer and dryer.
This is an example of a medium sized contemporary single-wall separated utility room in Calgary with a single-bowl sink, flat-panel cabinets, dark wood cabinets, quartz worktops, beige walls, travertine flooring and a stacked washer and dryer.

Custom built Bellmont cabinets from their Natura collection in the 1900 series. Designed to maximize space and storage. Surround panels help give the washer and dryer a built-in look.
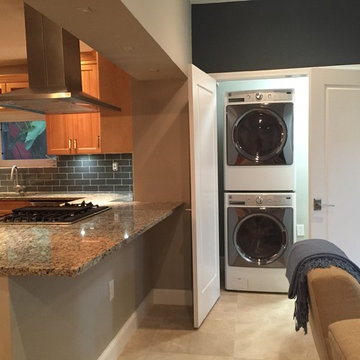
New laundry and storage closet
Small contemporary single-wall laundry cupboard in Miami with grey walls, travertine flooring and a stacked washer and dryer.
Small contemporary single-wall laundry cupboard in Miami with grey walls, travertine flooring and a stacked washer and dryer.
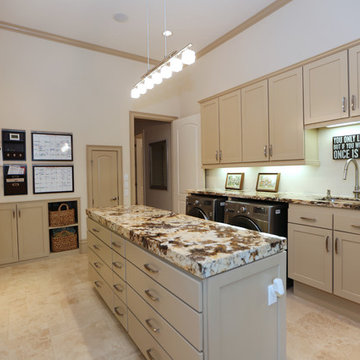
Photo of an expansive contemporary utility room in Houston with a submerged sink, recessed-panel cabinets, marble worktops, travertine flooring and a side by side washer and dryer.

The star in this space is the view, so a subtle, clean-line approach was the perfect kitchen design for this client. The spacious island invites guests and cooks alike. The inclusion of a handy 'home admin' area is a great addition for clients with busy work/home commitments. The combined laundry and butler's pantry is a much used area by these clients, who like to entertain on a regular basis. Plenty of storage adds to the functionality of the space.
The TV Unit was a must have, as it enables perfect use of space, and placement of components, such as the TV and fireplace.
The small bathroom was cleverly designed to make it appear as spacious as possible. A subtle colour palette was a clear choice.
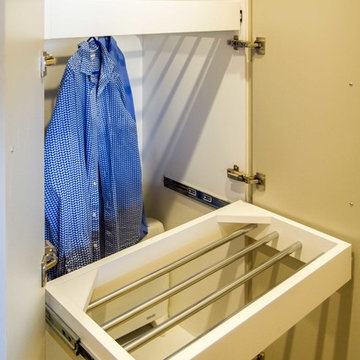
Designer: Peter Schelfhout; Photography by Yvonne Menegol
Medium sized contemporary separated utility room in Melbourne with a built-in sink, flat-panel cabinets, engineered stone countertops, travertine flooring and a stacked washer and dryer.
Medium sized contemporary separated utility room in Melbourne with a built-in sink, flat-panel cabinets, engineered stone countertops, travertine flooring and a stacked washer and dryer.
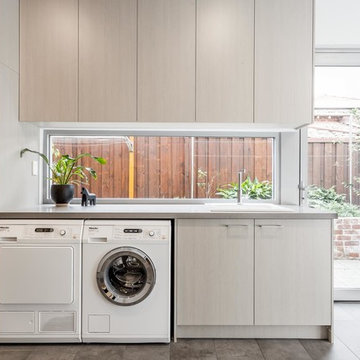
Crib Creative
Medium sized contemporary utility room in Perth with a single-bowl sink, grey cabinets, composite countertops, white walls, travertine flooring, a side by side washer and dryer and grey floors.
Medium sized contemporary utility room in Perth with a single-bowl sink, grey cabinets, composite countertops, white walls, travertine flooring, a side by side washer and dryer and grey floors.
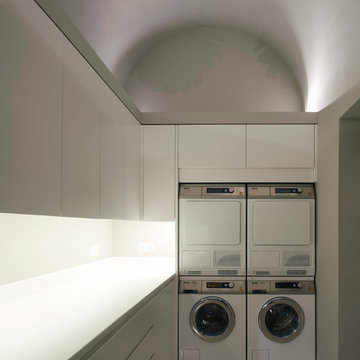
Benedict Dale
This is an example of an expansive contemporary l-shaped utility room in London with flat-panel cabinets, white cabinets, white walls, travertine flooring and a stacked washer and dryer.
This is an example of an expansive contemporary l-shaped utility room in London with flat-panel cabinets, white cabinets, white walls, travertine flooring and a stacked washer and dryer.
Contemporary Utility Room with Travertine Flooring Ideas and Designs
1