Coastal Wood Railing Staircase Ideas and Designs
Refine by:
Budget
Sort by:Popular Today
121 - 140 of 899 photos
Item 1 of 3
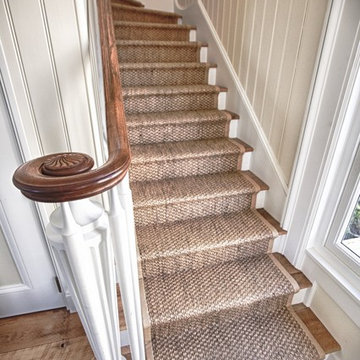
Wooden Classicism
Nesbitt House – Seaside, Florida
Architect: Robert A. M. Stern
Builder: O.B. Laurent Construction
E. F. San Juan produced all of the interior and exterior millwork for this elegantly designed residence in the influential New Urban town of Seaside, Florida.
Challenges:
The beachfront residence required adherence to the area’s strict building code requirements, creating a unique profile for the compact layout of each room. Each room was also designed with all-wood walls and ceilings, which meant there was a lot of custom millwork!
Solution:
Unlike many homes where the same molding and paneling profiles are repeated throughout each room, this home featured a unique profile for each space. The effort was laborious—our team at E. F. San Juan created tools for each of these specific jobs. “The project required over four hundred man-hours of knife-grinding just to produce the tools,” says Edward San Juan. “Organization and scheduling were critical in this project because so many parts were required to complete each room.”
The long hours and hard work allowed us to take the compacted plan and create the feel of an open, airy American beach house with the influence of 1930s Swedish classicism. The ceiling and walls in each room are paneled, giving them an elongated look to open up the space. The enticing, simplified wooden classicism style seamlessly complements the sweeping vistas and surrounding natural beauty along the Gulf of Mexico.
---
Photography by Steven Mangum – STM Photography
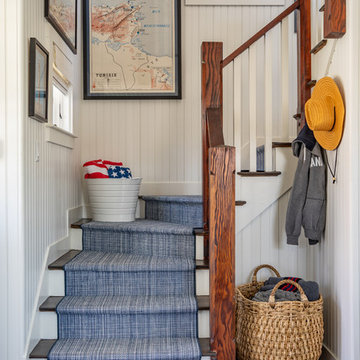
Photo of a nautical wood l-shaped wood railing staircase in Other with painted wood risers.
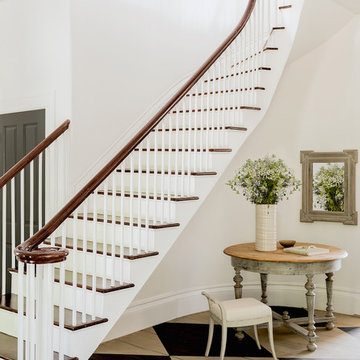
Governor's House Entry by Lisa Tharp. 2019 Bulfinch Award - Interior Design. Photo by Michael J. Lee
This is an example of a nautical wood curved wood railing staircase with painted wood risers.
This is an example of a nautical wood curved wood railing staircase with painted wood risers.
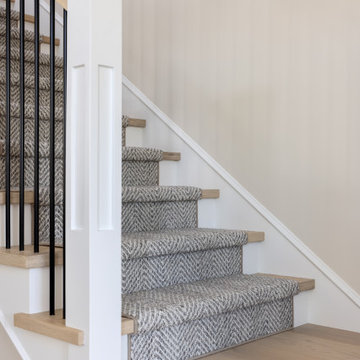
This staircase continues this home's contemporary coastal design. French oak treads and blue stripped runner provide comfort and class. The railing was custom made and the connections and hardware are completely concealed, providing a super clean, finished look. White oak handrail and powder-coated black balusters give a pop of contrast that leads the eye and guides the way.
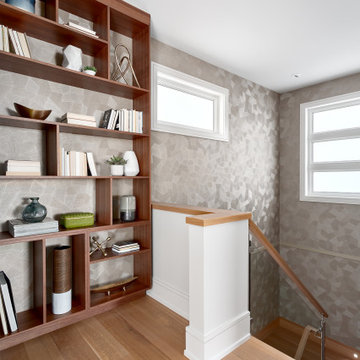
Medium sized nautical wood u-shaped wood railing staircase in Vancouver with wood risers and wallpapered walls.
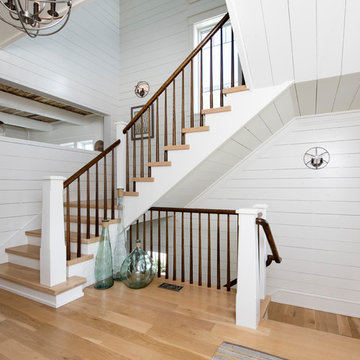
G. Frank Hart Photography
Design ideas for a coastal wood u-shaped wood railing staircase in Other with painted wood risers.
Design ideas for a coastal wood u-shaped wood railing staircase in Other with painted wood risers.
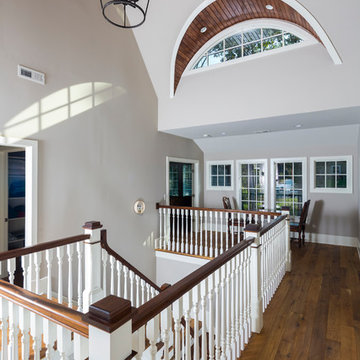
Builder: Artisan Custom Homes
Photography by: Jim Schmid Photography
Interior Design by: Homestyles Interior Design
Inspiration for a large coastal wood l-shaped wood railing staircase in Charlotte with wood risers.
Inspiration for a large coastal wood l-shaped wood railing staircase in Charlotte with wood risers.
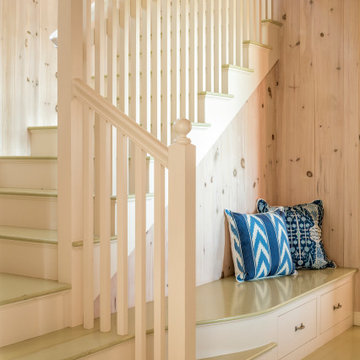
A summer house built around salvaged barn beams.
Not far from the beach, the secluded site faces south to the ocean and views.
The large main barn room embraces the main living spaces, including the kitchen. The barn room is anchored on the north with a stone fireplace and on the south with a large bay window. The wing to the east organizes the entry hall and sleeping rooms.
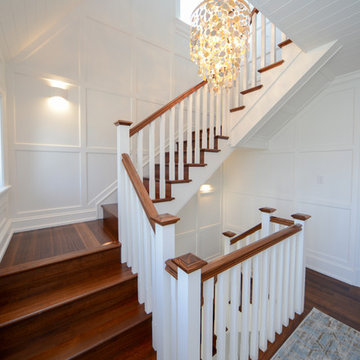
http://www.erinmccuskerphotography.com/
Small nautical wood u-shaped wood railing staircase in Philadelphia with wood risers.
Small nautical wood u-shaped wood railing staircase in Philadelphia with wood risers.
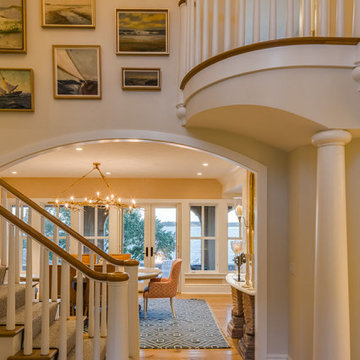
Pleasant Heights is a newly constructed home that sits atop a large bluff in Chatham overlooking Pleasant Bay, the largest salt water estuary on Cape Cod.
-
Two classic shingle style gambrel roofs run perpendicular to the main body of the house and flank an entry porch with two stout, robust columns. A hip-roofed dormer—with an arch-top center window and two tiny side windows—highlights the center above the porch and caps off the orderly but not too formal entry area. A third gambrel defines the garage that is set off to one side. A continuous flared roof overhang brings down the scale and helps shade the first-floor windows. Sinuous lines created by arches and brackets balance the linear geometry of the main mass of the house and are playful and fun. A broad back porch provides a covered transition from house to landscape and frames sweeping views.
-
Inside, a grand entry hall with a curved stair and balcony above sets up entry to a sequence of spaces that stretch out parallel to the shoreline. Living, dining, kitchen, breakfast nook, study, screened-in porch, all bedrooms and some bathrooms take in the spectacular bay view. A rustic brick and stone fireplace warms the living room and recalls the finely detailed chimney that anchors the west end of the house outside.
-
PSD Scope Of Work: Architecture, Landscape Architecture, Construction |
Living Space: 6,883ft² |
Photography: Brian Vanden Brink |
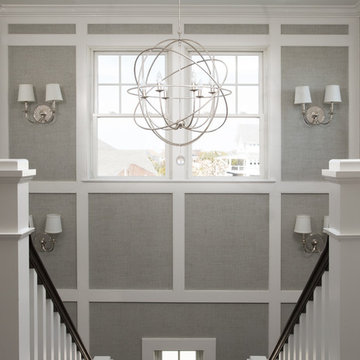
This home is truly waterfront living at its finest. This new, from-the-ground-up custom home highlights the modernity and sophistication of its owners. Featuring relaxing interior hues of blue and gray and a spacious open floor plan on the first floor, this residence provides the perfect weekend getaway. Falcon Industries oversaw all aspects of construction on this new home - from framing to custom finishes - and currently maintains the property for its owners.
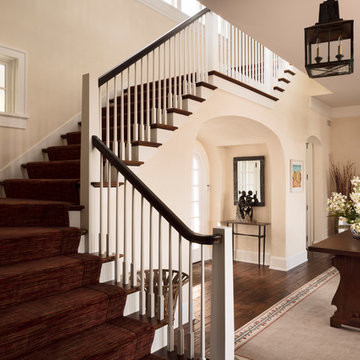
Softly curving arches and lantern lights hang above an antique wood table.
Photo of a large beach style wood railing staircase in Milwaukee.
Photo of a large beach style wood railing staircase in Milwaukee.
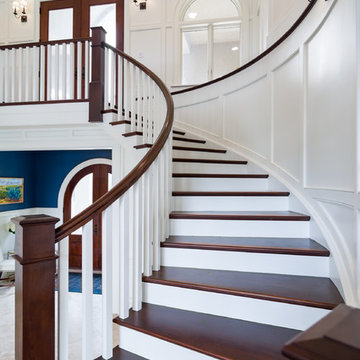
Entry spiral stair system with wood paneling and wall sconces.
Coastal wood spiral wood railing staircase in Other with painted wood risers.
Coastal wood spiral wood railing staircase in Other with painted wood risers.
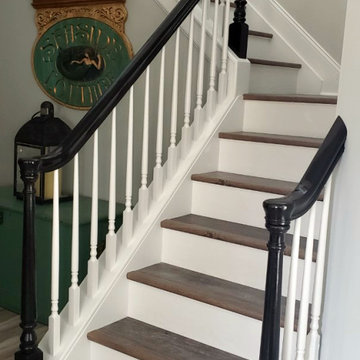
This staircase was painted black and white - a huge change from the old yellow oak finish.
Design ideas for a medium sized nautical curved wood railing staircase in Philadelphia with painted wood risers.
Design ideas for a medium sized nautical curved wood railing staircase in Philadelphia with painted wood risers.
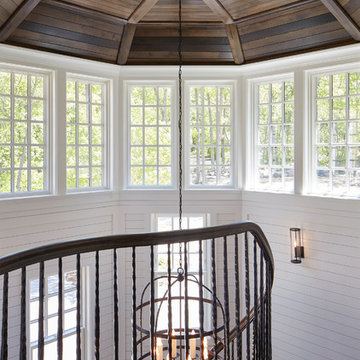
Builder: John Kraemer & Sons | Architecture: Murphy & Co. Design | Interiors: Engler Studio | Photography: Corey Gaffer
Large beach style wood curved wood railing staircase in Minneapolis with wood risers.
Large beach style wood curved wood railing staircase in Minneapolis with wood risers.
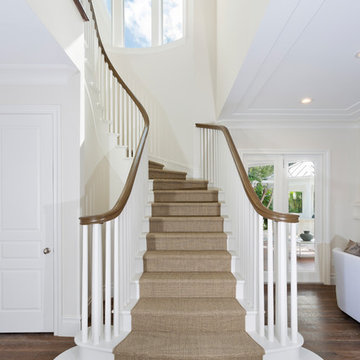
Staircase
Inspiration for a medium sized beach style carpeted spiral wood railing staircase in Other with wood risers.
Inspiration for a medium sized beach style carpeted spiral wood railing staircase in Other with wood risers.
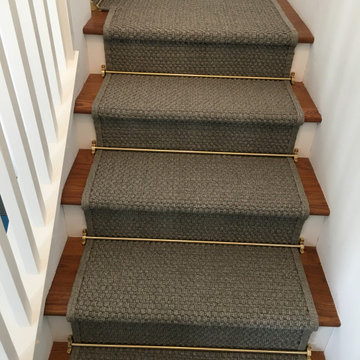
Nourison Wherever Sisal indoor outdoor carpet fabricated into a stair runner for a client in Newport Beach, CA
This is an example of a medium sized beach style wood wood railing staircase in Orange County with painted wood risers.
This is an example of a medium sized beach style wood wood railing staircase in Orange County with painted wood risers.
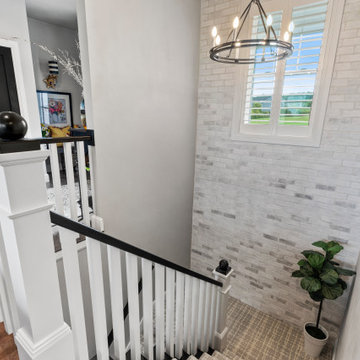
Inspiration for a medium sized coastal carpeted u-shaped wood railing staircase in Other with carpeted risers.
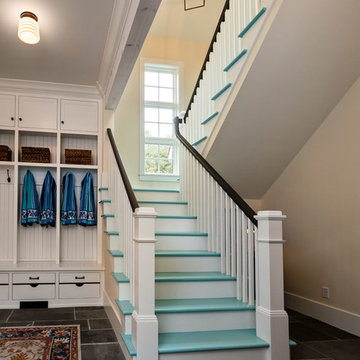
www.steinbergerphotos.com
This is an example of a nautical painted wood u-shaped wood railing staircase in Milwaukee with painted wood risers and feature lighting.
This is an example of a nautical painted wood u-shaped wood railing staircase in Milwaukee with painted wood risers and feature lighting.
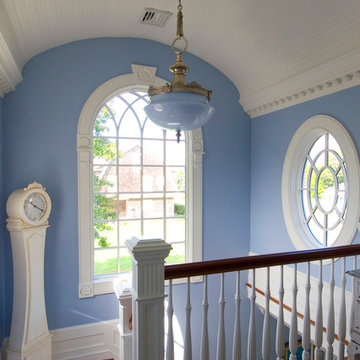
Brad Smith Photography
Photo of a medium sized beach style wood straight wood railing staircase in Providence with painted wood risers.
Photo of a medium sized beach style wood straight wood railing staircase in Providence with painted wood risers.
Coastal Wood Railing Staircase Ideas and Designs
7