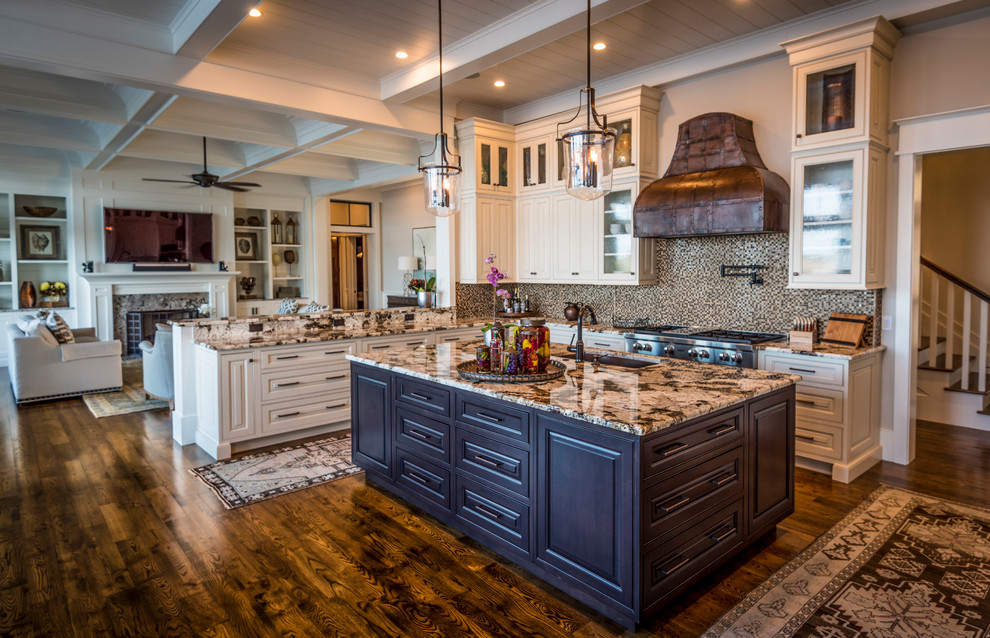
Colleton River on the Water!
Traditional Kitchen, Charleston
This open floor plan - so popular in the South Carolina Low Country - allows conversation and visiting from the kitchen to the great room and dining room, all while allowing the cook to, well, cook. This trend goes back to Colonial Days, when we had "keeping rooms" - wide open space for sharing family times. But make no mistake, this is not an old-fashioned keeping room; it has all the modern conveniences an aspiring chef would want.
