Concrete and Front House Exterior Ideas and Designs
Refine by:
Budget
Sort by:Popular Today
1 - 20 of 26 photos
Item 1 of 3
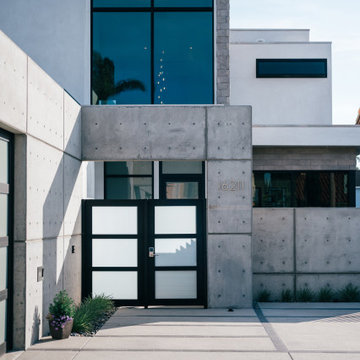
glass and concrete frame the steel front entry gate, allowing for ample parking and privacy at the street-facing exterior
This is an example of a large and white urban two floor concrete and front detached house in Orange County with a flat roof.
This is an example of a large and white urban two floor concrete and front detached house in Orange County with a flat roof.
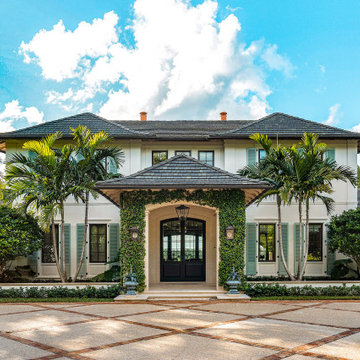
Expansive and beige world-inspired two floor concrete and front detached house in Miami with a hip roof, a shingle roof and a grey roof.
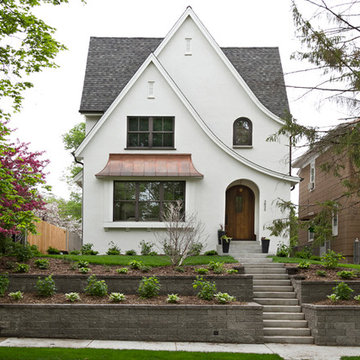
This newly constructed home replaced an existing house located close to a lake in the heart of Minneapolis. Homeowner and builder Tim Brandvold wanted to capture great views of the lake throughout the house by using traditional double hung windows and swinging french doors that included a warm wood interior and Ebony exterior to complement the home’s design and fit in with the character of the neighborhood. Brandvold considered windows from other manufacturers but the final decision came down to price and the style and finish of the windows.
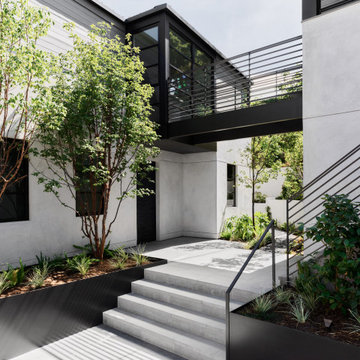
Featured in Galerie Magazine, this formerly Mediterranean-style house in Sausalito was completely transformed into a bold, contemporary home with sweeping views of the bay. The strong and sensitive design collaboration between Nicole Hollis and John Lum was perfectly executed to frame the owner’s extensive art and furniture collection. Appointed throughout with custom architectural metal and woodwork touches, this home features a centerpiece cantilevered steel and oak stair and double steel and glass bridges.
John Lum Architecture
NICOLEHOLLIS
Arterra Landscape Architects
Douglas Friedman Photography
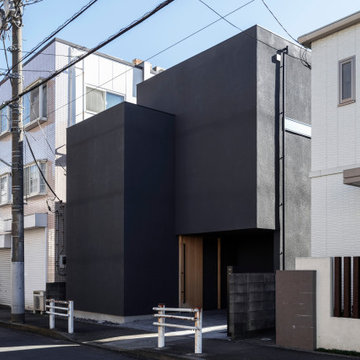
Medium sized and gey contemporary two floor concrete and front detached house in Tokyo Suburbs with a flat roof, a mixed material roof and a grey roof.
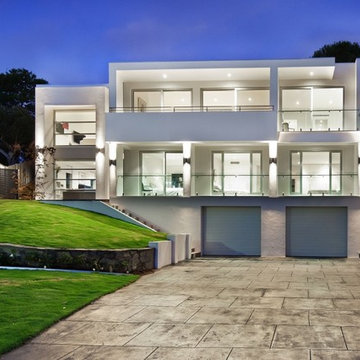
Large and white modern two floor concrete and front detached house in Adelaide with a flat roof.
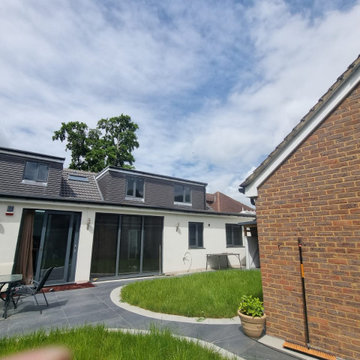
Expand Your Living Space with a Home Extension and Loft Conversion Project!
Are you looking to unlock the full potential of your home and create additional living space for your growing needs? Our comprehensive home extension and loft conversion project is the solution you've been searching for. Transform your property into the perfect space for your family's comfort and convenience
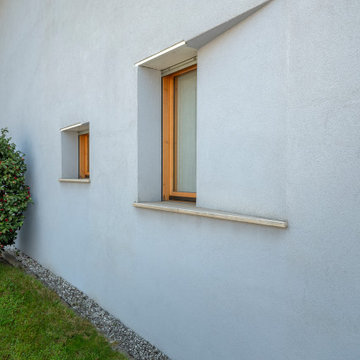
Design ideas for a large and white contemporary two floor concrete and front detached house in Other with a flat roof and a metal roof.
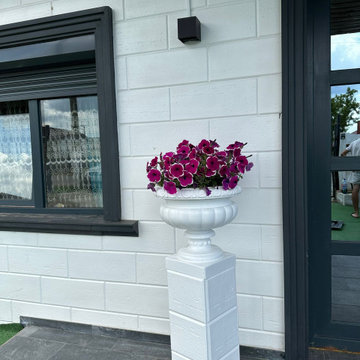
This is an example of a medium sized and white traditional bungalow concrete and front detached house in West Midlands with a flat roof, a mixed material roof and a grey roof.
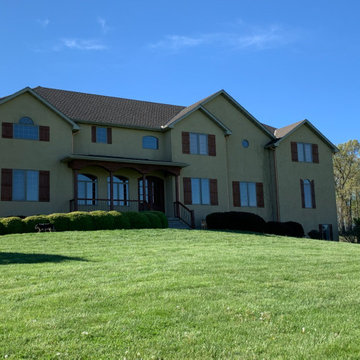
Photo of a large and yellow classic two floor front and concrete flat in St Louis with a hip roof, a shingle roof and a brown roof.
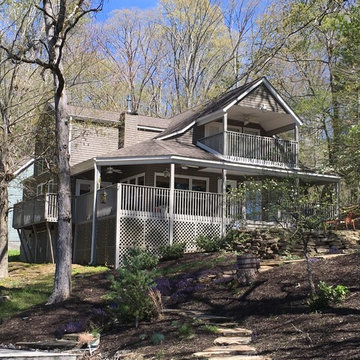
Inspiration for a large and gey traditional two floor concrete and front detached house in Nashville with a half-hip roof, a shingle roof and a grey roof.
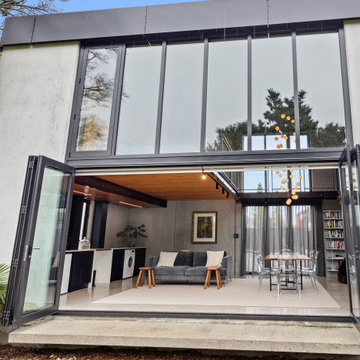
The exterior’s concrete walls and aluminum flashing complements the extensive metalwork inside, including exposed steel balustrades and decorative copper pipes that hide light switch wiring.
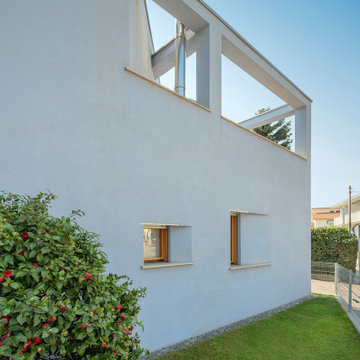
Inspiration for a large and white contemporary two floor concrete and front detached house in Other with a flat roof and a metal roof.
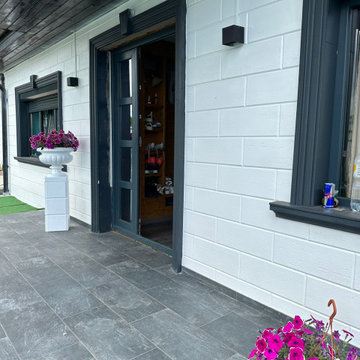
Design ideas for a medium sized and white classic bungalow concrete and front detached house in West Midlands with a flat roof, a mixed material roof and a grey roof.
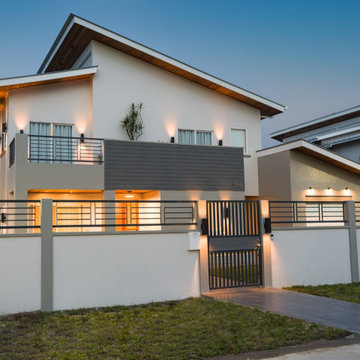
Design ideas for a medium sized and gey two floor concrete and front detached house in Other with a lean-to roof, a metal roof and a grey roof.
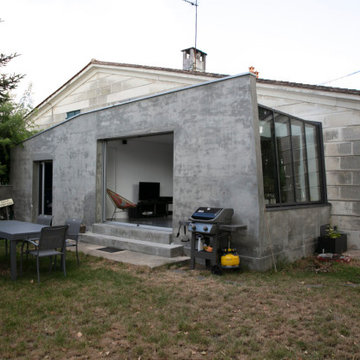
Medium sized and gey contemporary two floor concrete and front house exterior in Bordeaux with a flat roof, a tiled roof and a grey roof.
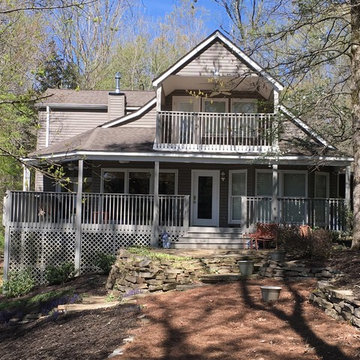
The second story covered porch depicted here is off the guest bedroom.
Large and gey classic two floor concrete and front detached house in Nashville with a half-hip roof, a shingle roof and a grey roof.
Large and gey classic two floor concrete and front detached house in Nashville with a half-hip roof, a shingle roof and a grey roof.
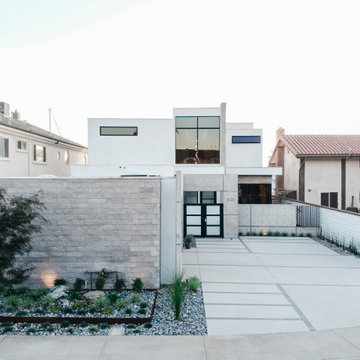
stucco, concrete, stone and steel at exterior courtyard entry
Design ideas for a large and white urban two floor concrete and front detached house in Orange County with a flat roof.
Design ideas for a large and white urban two floor concrete and front detached house in Orange County with a flat roof.
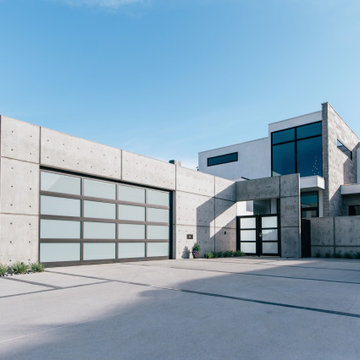
formed concrete entry wall at courtyard approach
Large and gey urban two floor concrete and front detached house in Orange County with a flat roof.
Large and gey urban two floor concrete and front detached house in Orange County with a flat roof.
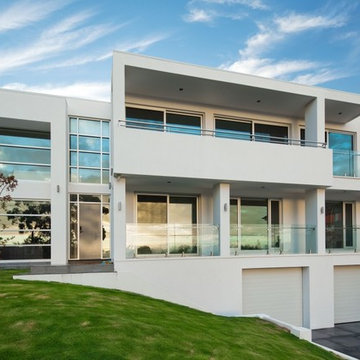
This is an example of a large and white modern two floor concrete and front detached house in Adelaide with a flat roof.
Concrete and Front House Exterior Ideas and Designs
1