Concrete Detached House Ideas and Designs
Refine by:
Budget
Sort by:Popular Today
1 - 20 of 5,161 photos
Item 1 of 3

Modern home with water feature.
Architect: Urban Design Associates
Builder: RS Homes
Interior Designer: Tamm Jasper Interiors
Photo Credit: Dino Tonn
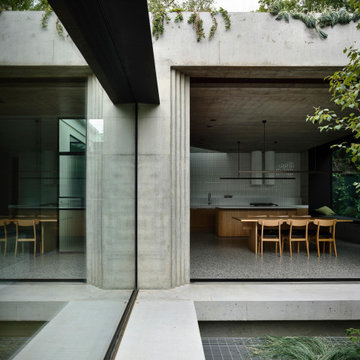
Photo of a large and gey bungalow concrete detached house in Melbourne with a flat roof and a green roof.
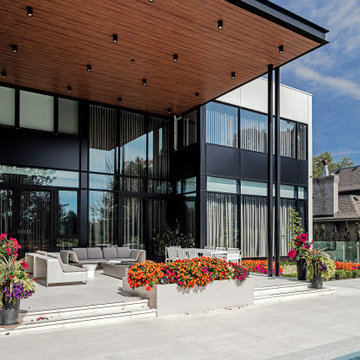
Design ideas for an expansive and white modern two floor concrete detached house in Toronto with a flat roof and a metal roof.

Modern farmhouse describes this open concept, light and airy ranch home with modern and rustic touches. Precisely positioned on a large lot the owners enjoy gorgeous sunrises from the back left corner of the property with no direct sunlight entering the 14’x7’ window in the front of the home. After living in a dark home for many years, large windows were definitely on their wish list. Three generous sliding glass doors encompass the kitchen, living and great room overlooking the adjacent horse farm and backyard pond. A rustic hickory mantle from an old Ohio barn graces the fireplace with grey stone and a limestone hearth. Rustic brick with scraped mortar adds an unpolished feel to a beautiful built-in buffet.
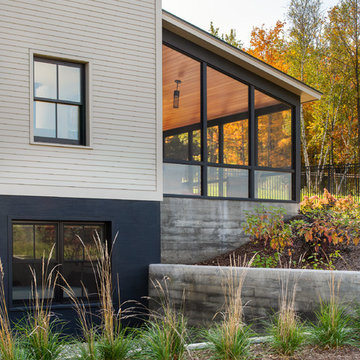
Ryan Bent Photography
Photo of a medium sized and beige farmhouse concrete detached house in Burlington with three floors, a pitched roof and a metal roof.
Photo of a medium sized and beige farmhouse concrete detached house in Burlington with three floors, a pitched roof and a metal roof.
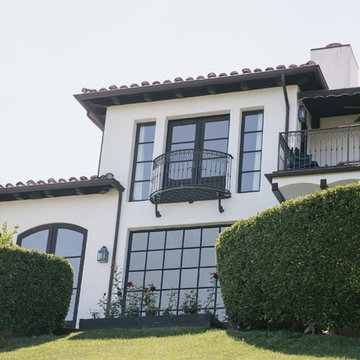
Mediterranean Home designed by Burdge and Associates Architects in Malibu, CA.
Photo of a white mediterranean two floor concrete detached house in Los Angeles with a pitched roof and a tiled roof.
Photo of a white mediterranean two floor concrete detached house in Los Angeles with a pitched roof and a tiled roof.

Design by SAOTA
Architects in Association TKD Architects
Engineers Acor Consultants
Multi-coloured contemporary two floor concrete detached house in Sydney with a flat roof.
Multi-coloured contemporary two floor concrete detached house in Sydney with a flat roof.
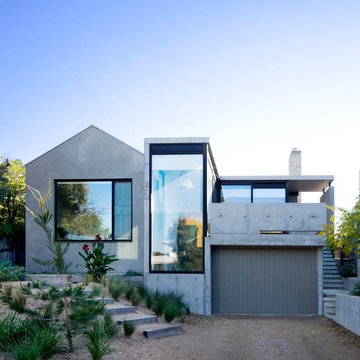
Auhaus Architecture
This is an example of a gey contemporary two floor concrete detached house in Geelong.
This is an example of a gey contemporary two floor concrete detached house in Geelong.
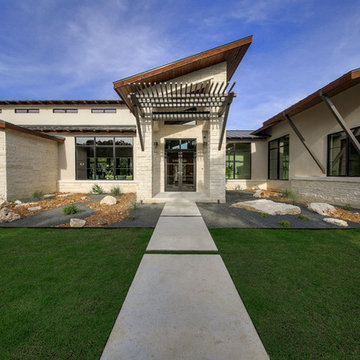
hill country contemporary house designed by oscar e flores design studio in cordillera ranch on a 14 acre property
Photo of a large and white classic bungalow concrete detached house in Austin with a lean-to roof and a metal roof.
Photo of a large and white classic bungalow concrete detached house in Austin with a lean-to roof and a metal roof.

Photo of a large and white contemporary bungalow concrete detached house in Miami with a flat roof.
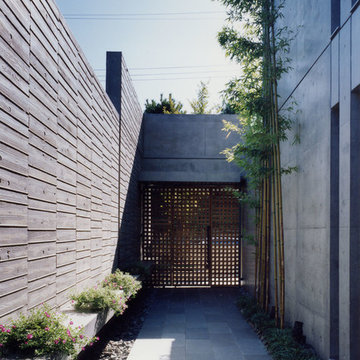
親世帯と子世帯がお互いの気配を感じながら、程よい生活の間合いを保っている二世帯住 宅です。「和風の住まいがほしい、でもコンクリート造でお願いします」との要望があって、 和風建築の要素である光や影をコンセプトに路地空間・格子や下地窓による光の制御・杉 板コンクリートを使った木質感・季節の変化を植栽等によって表現した建築です。二つの ボリュームの各世帯は中庭を介してお互いのプライバシーが程よい距離感を保っています
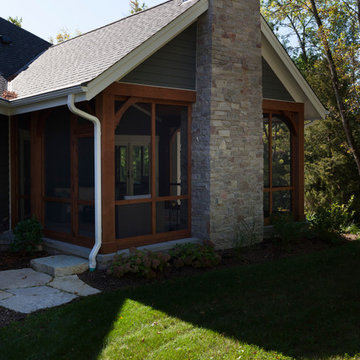
Modern mountain aesthetic in this fully exposed custom designed ranch. Exterior brings together lap siding and stone veneer accents with welcoming timber columns and entry truss. Garage door covered with standing seam metal roof supported by brackets. Large timber columns and beams support a rear covered screened porch. (Ryan Hainey)
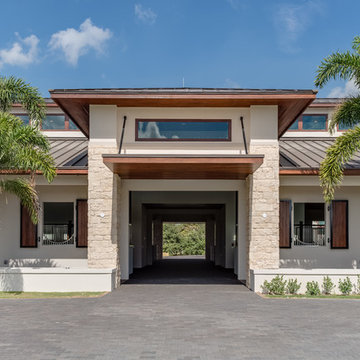
Andy Frame Photography
This is an example of a large and beige contemporary bungalow concrete detached house in Miami with a hip roof and a metal roof.
This is an example of a large and beige contemporary bungalow concrete detached house in Miami with a hip roof and a metal roof.
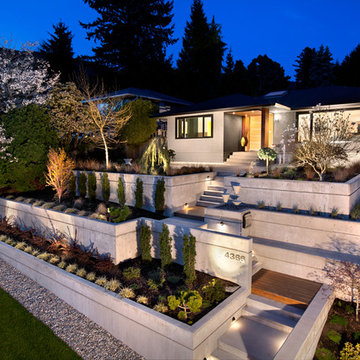
CCI Renovations/North Vancouver/Photos - Ema Peter.
Featured on the cover of the June/July 2012 issue of Homes and Living magazine this interpretation of mid century modern architecture wow's you from every angle.
The front yard of the home was completely stripped away and and rebuilt from the curbside up to the home. Extensive retaining walls married with wooden stair and landing elements complement the overall look of the home.
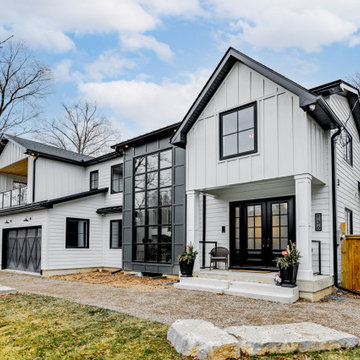
Design ideas for a large and white country two floor concrete detached house in Toronto with a pitched roof, a metal roof, a black roof and board and batten cladding.
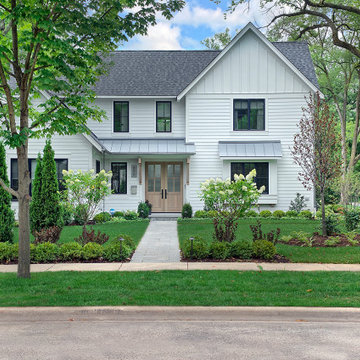
Classic white contemporary farmhouse featuring James Hardie HardiePlank lap siding and James Hardie board and batten vertical siding in arctic white.
CertainTeed Landmark asphalt roof shingles with CertainTeed Roofers Select underlayment and CertainTeed Winter Guard in the valleys and at the eaves in pewter.

Large and gey contemporary two floor concrete detached house in Melbourne with a flat roof.
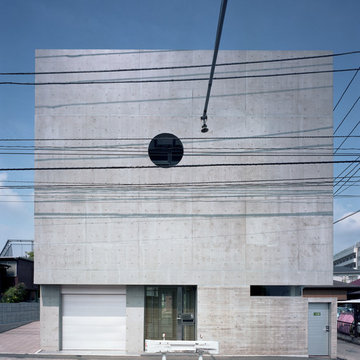
Photo of a medium sized and gey modern concrete detached house in Tokyo with three floors and a flat roof.
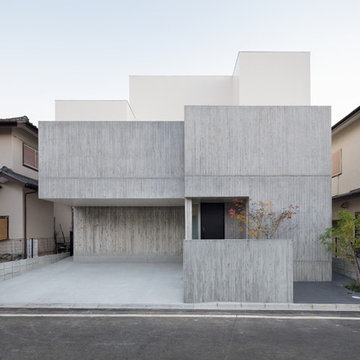
住宅街で閉じながら、開放的に住む Photo: Ota Takumi
This is an example of a gey modern two floor concrete detached house in Tokyo with a flat roof.
This is an example of a gey modern two floor concrete detached house in Tokyo with a flat roof.
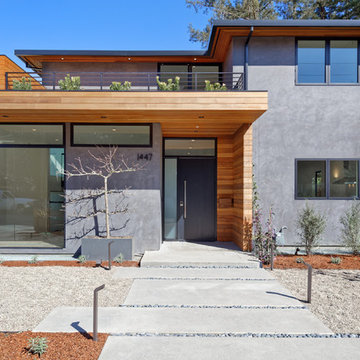
This is an example of a medium sized and gey contemporary two floor concrete detached house in San Francisco with a flat roof.
Concrete Detached House Ideas and Designs
1