Concrete Detached House Ideas and Designs
Refine by:
Budget
Sort by:Popular Today
61 - 80 of 5,190 photos
Item 1 of 3
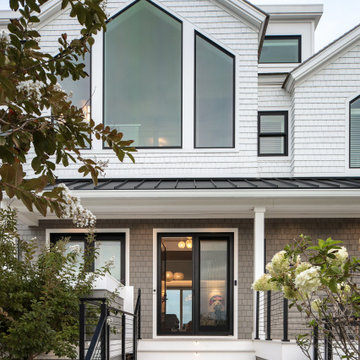
Incorporating a unique blue-chip art collection, this modern Hamptons home was meticulously designed to complement the owners' cherished art collections. The thoughtful design seamlessly integrates tailored storage and entertainment solutions, all while upholding a crisp and sophisticated aesthetic.
The front exterior of the home boasts a neutral palette, creating a timeless and inviting curb appeal. The muted colors harmonize beautifully with the surrounding landscape, welcoming all who approach with a sense of warmth and charm.
---Project completed by New York interior design firm Betty Wasserman Art & Interiors, which serves New York City, as well as across the tri-state area and in The Hamptons.
For more about Betty Wasserman, see here: https://www.bettywasserman.com/
To learn more about this project, see here: https://www.bettywasserman.com/spaces/westhampton-art-centered-oceanfront-home/

Modern farmhouse describes this open concept, light and airy ranch home with modern and rustic touches. Precisely positioned on a large lot the owners enjoy gorgeous sunrises from the back left corner of the property with no direct sunlight entering the 14’x7’ window in the front of the home. After living in a dark home for many years, large windows were definitely on their wish list. Three generous sliding glass doors encompass the kitchen, living and great room overlooking the adjacent horse farm and backyard pond. A rustic hickory mantle from an old Ohio barn graces the fireplace with grey stone and a limestone hearth. Rustic brick with scraped mortar adds an unpolished feel to a beautiful built-in buffet.
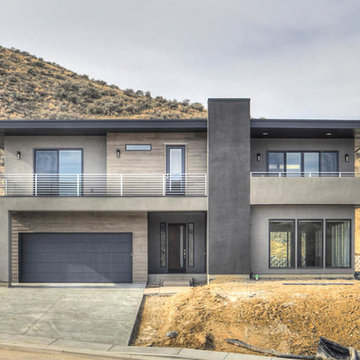
Medium sized and gey modern two floor concrete detached house in Boise with a flat roof.
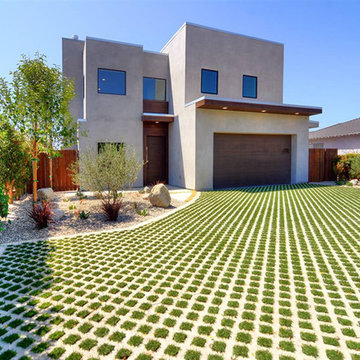
Inspiration for a large and gey modern two floor concrete detached house in Los Angeles with a flat roof.
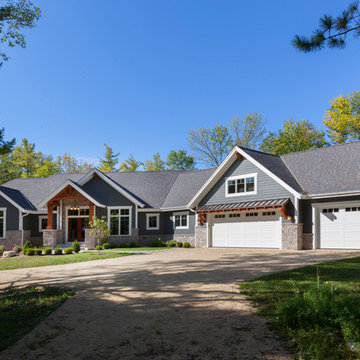
Modern mountain aesthetic in this fully exposed custom designed ranch. Exterior brings together lap siding and stone veneer accents with welcoming timber columns and entry truss. Garage door covered with standing seam metal roof supported by brackets. Large timber columns and beams support a rear covered screened porch. (Ryan Hainey)
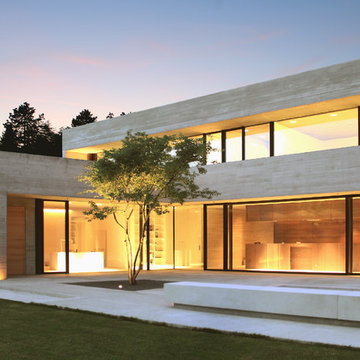
Inspiration for a beige and large modern two floor concrete detached house in Hanover with a flat roof.
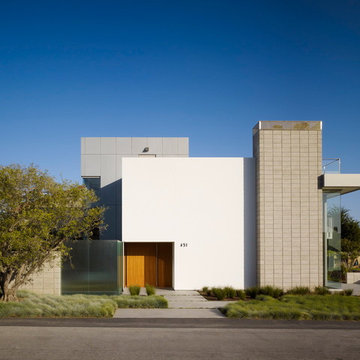
The entire composition is tied together by a rich and elegant material palette that includes steel-troweled stucco, exposed concrete block, stainless steel railings, walnut millwork, cast glass partitions and Rheinzink. (Photo: Matthew Millman)

Front elevation modern mountain style.
This is an example of a medium sized and brown traditional bungalow concrete detached house in Other with a pitched roof, a shingle roof and a brown roof.
This is an example of a medium sized and brown traditional bungalow concrete detached house in Other with a pitched roof, a shingle roof and a brown roof.
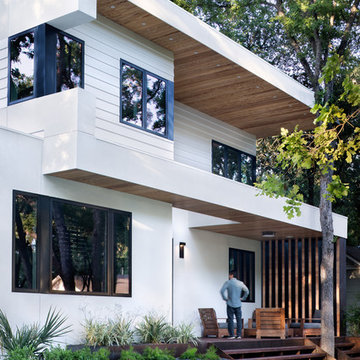
Detail View at Entry Porch with Douglas Fir Soffits and Stucco Cladding
This is an example of a large and white modern two floor concrete detached house in Austin with a flat roof and a mixed material roof.
This is an example of a large and white modern two floor concrete detached house in Austin with a flat roof and a mixed material roof.
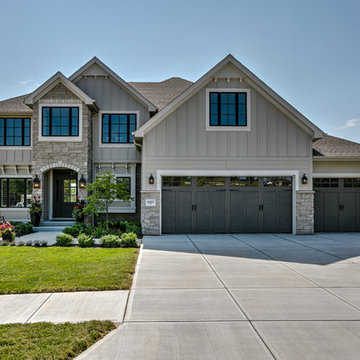
Inspiration for a large and gey traditional two floor concrete detached house in Omaha with a pitched roof and a shingle roof.
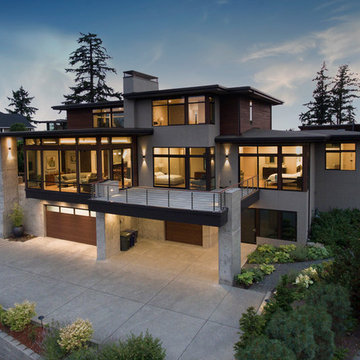
Photo of a gey and large modern concrete detached house in Seattle with three floors and a flat roof.
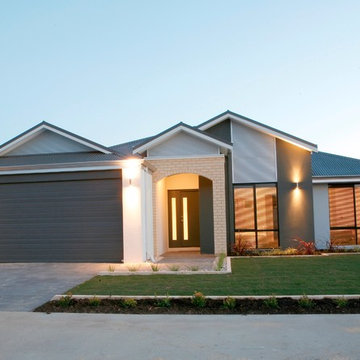
Photo of a medium sized and multi-coloured modern bungalow concrete detached house in Perth with a hip roof and a metal roof.
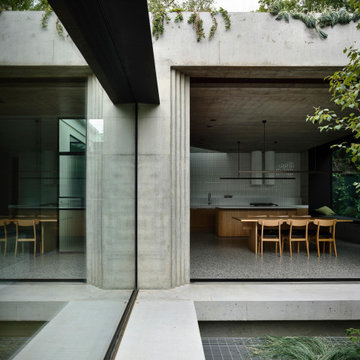
Photo of a large and gey bungalow concrete detached house in Melbourne with a flat roof and a green roof.
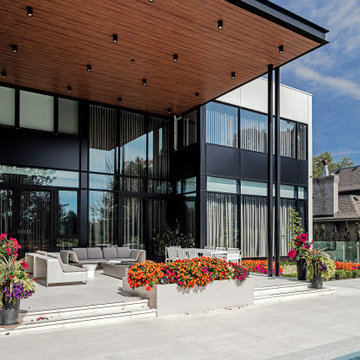
Design ideas for an expansive and white modern two floor concrete detached house in Toronto with a flat roof and a metal roof.

Modern farmhouse describes this open concept, light and airy ranch home with modern and rustic touches. Precisely positioned on a large lot the owners enjoy gorgeous sunrises from the back left corner of the property with no direct sunlight entering the 14’x7’ window in the front of the home. After living in a dark home for many years, large windows were definitely on their wish list. Three generous sliding glass doors encompass the kitchen, living and great room overlooking the adjacent horse farm and backyard pond. A rustic hickory mantle from an old Ohio barn graces the fireplace with grey stone and a limestone hearth. Rustic brick with scraped mortar adds an unpolished feel to a beautiful built-in buffet.
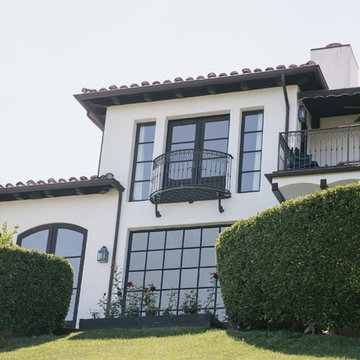
Mediterranean Home designed by Burdge and Associates Architects in Malibu, CA.
Photo of a white mediterranean two floor concrete detached house in Los Angeles with a pitched roof and a tiled roof.
Photo of a white mediterranean two floor concrete detached house in Los Angeles with a pitched roof and a tiled roof.
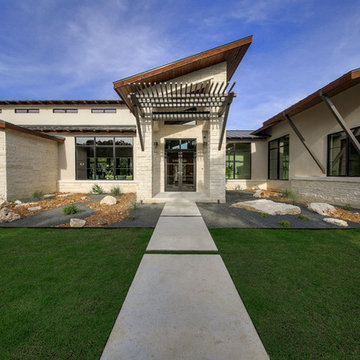
hill country contemporary house designed by oscar e flores design studio in cordillera ranch on a 14 acre property
Photo of a large and white classic bungalow concrete detached house in Austin with a lean-to roof and a metal roof.
Photo of a large and white classic bungalow concrete detached house in Austin with a lean-to roof and a metal roof.
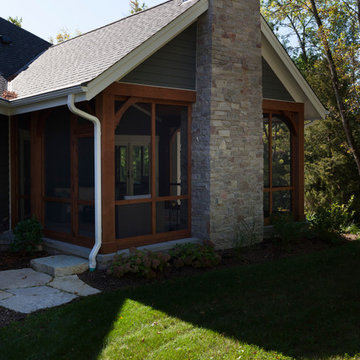
Modern mountain aesthetic in this fully exposed custom designed ranch. Exterior brings together lap siding and stone veneer accents with welcoming timber columns and entry truss. Garage door covered with standing seam metal roof supported by brackets. Large timber columns and beams support a rear covered screened porch. (Ryan Hainey)
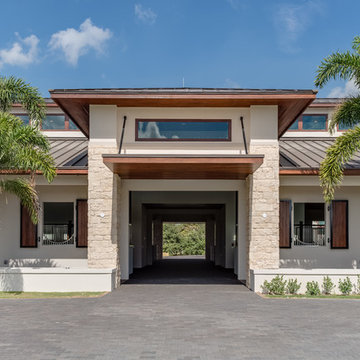
Andy Frame Photography
This is an example of a large and beige contemporary bungalow concrete detached house in Miami with a hip roof and a metal roof.
This is an example of a large and beige contemporary bungalow concrete detached house in Miami with a hip roof and a metal roof.
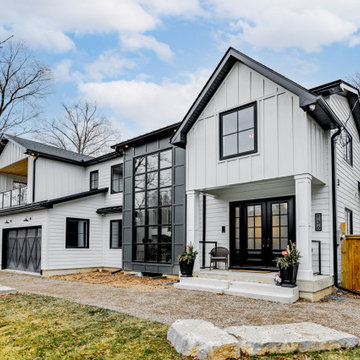
Design ideas for a large and white country two floor concrete detached house in Toronto with a pitched roof, a metal roof, a black roof and board and batten cladding.
Concrete Detached House Ideas and Designs
4