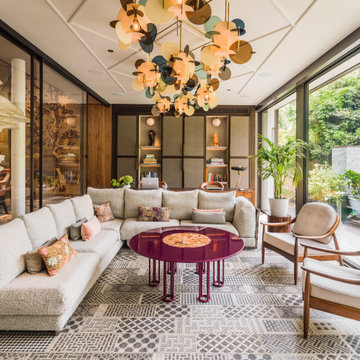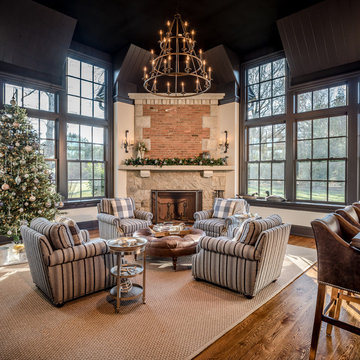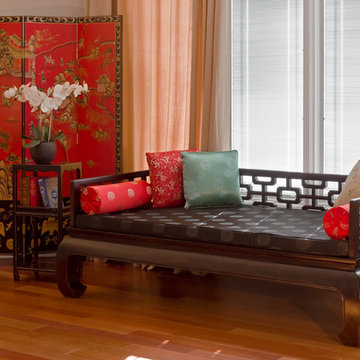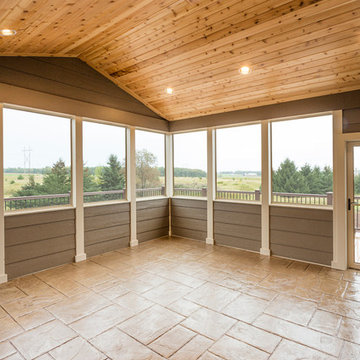Conservatory with a Standard Ceiling and a Skylight Ideas and Designs
Refine by:
Budget
Sort by:Popular Today
1 - 20 of 11,680 photos
Item 1 of 3

Inspiration for a contemporary conservatory in London with a standard ceiling and multi-coloured floors.

Garden room with beech tree mural and vintage furniture
Design ideas for a medium sized rural conservatory in Essex with medium hardwood flooring, a standard ceiling, brown floors and a feature wall.
Design ideas for a medium sized rural conservatory in Essex with medium hardwood flooring, a standard ceiling, brown floors and a feature wall.

Set comfortably in the Northamptonshire countryside, this family home oozes character with the addition of a Westbury Orangery. Transforming the southwest aspect of the building with its two sides of joinery, the orangery has been finished externally in the shade ‘Westbury Grey’. Perfectly complementing the existing window frames and rich Grey colour from the roof tiles. Internally the doors and windows have been painted in the shade ‘Wash White’ to reflect the homeowners light and airy interior style.

This one-room sunroom addition is connected to both an existing wood deck, as well as the dining room inside. As part of the project, the homeowners replaced the deck flooring material with composite decking, which gave us the opportunity to run that material into the addition as well, giving the room a seamless indoor / outdoor transition. We also designed the space to be surrounded with windows on three sides, as well as glass doors and skylights, flooding the interior with natural light and giving the homeowners the visual connection to the outside which they so desired. The addition, 12'-0" wide x 21'-6" long, has enabled the family to enjoy the outdoors both in the early spring, as well as into the fall, and has become a wonderful gathering space for the family and their guests.

TEAM
Architect: LDa Architecture & Interiors
Builder: 41 Degrees North Construction, Inc.
Landscape Architect: Wild Violets (Landscape and Garden Design on Martha's Vineyard)
Photographer: Sean Litchfield Photography

JS Gibson
Design ideas for a large classic conservatory in Charleston with brick flooring, a standard ceiling, no fireplace and grey floors.
Design ideas for a large classic conservatory in Charleston with brick flooring, a standard ceiling, no fireplace and grey floors.

All season room with views of lake.
Anice Hoachlander, Hoachlander Davis Photography LLC
Inspiration for a large coastal conservatory in DC Metro with light hardwood flooring, a standard ceiling and beige floors.
Inspiration for a large coastal conservatory in DC Metro with light hardwood flooring, a standard ceiling and beige floors.

Sunroom with casement windows and different shades of grey furniture.
Photo of a large country conservatory in New York with a standard ceiling, grey floors and dark hardwood flooring.
Photo of a large country conservatory in New York with a standard ceiling, grey floors and dark hardwood flooring.

Photo Credit - David Bader
Inspiration for a nautical conservatory in Milwaukee with dark hardwood flooring, no fireplace, a standard ceiling and brown floors.
Inspiration for a nautical conservatory in Milwaukee with dark hardwood flooring, no fireplace, a standard ceiling and brown floors.

Spacecrafting
Photo of a medium sized nautical conservatory in Minneapolis with a standard ceiling, grey floors, slate flooring and no fireplace.
Photo of a medium sized nautical conservatory in Minneapolis with a standard ceiling, grey floors, slate flooring and no fireplace.

Design ideas for a beach style conservatory in Minneapolis with dark hardwood flooring, no fireplace and a standard ceiling.

Long sunroom turned functional family gathering space with new wall of built ins, detailed millwork, ample comfortable seating in Dover, MA.
Inspiration for a medium sized traditional conservatory in Boston with medium hardwood flooring, no fireplace, a standard ceiling and brown floors.
Inspiration for a medium sized traditional conservatory in Boston with medium hardwood flooring, no fireplace, a standard ceiling and brown floors.

Angle Eye Photography
Dewson Construction
Large traditional conservatory in Philadelphia with medium hardwood flooring, a corner fireplace, a stone fireplace surround, a standard ceiling and brown floors.
Large traditional conservatory in Philadelphia with medium hardwood flooring, a corner fireplace, a stone fireplace surround, a standard ceiling and brown floors.

A comfy and airy space to relax and read. The traditional Chinese style daybed is fitted with a comfy silk cushion and pillows. The hand painted floor screen adds an element of ambiance tying together the Asian theme of the space.

Susie Soleimani Photography
This is an example of a large traditional conservatory in DC Metro with ceramic flooring, no fireplace, a skylight and grey floors.
This is an example of a large traditional conservatory in DC Metro with ceramic flooring, no fireplace, a skylight and grey floors.

Photo of a medium sized classic conservatory in Other with medium hardwood flooring, no fireplace and a standard ceiling.

This is an example of a beach style conservatory in San Francisco with brick flooring and a standard ceiling.

This new Sunroom provides an attractive transition from the home’s interior to the sun-filled addition. The same rich, natural materials and finishes used in the home extend to the Sunroom to expand the home, The natural hardwoods and Marvin Integrity windows warms provide an elegant look for the space year-round.

Design ideas for a large traditional conservatory in Other with travertine flooring and a standard ceiling.

Jonathan Reece
This is an example of a medium sized rustic conservatory in Portland Maine with medium hardwood flooring, a standard ceiling and brown floors.
This is an example of a medium sized rustic conservatory in Portland Maine with medium hardwood flooring, a standard ceiling and brown floors.
Conservatory with a Standard Ceiling and a Skylight Ideas and Designs
1