Conservatory with Ceramic Flooring and a Tiled Fireplace Surround Ideas and Designs
Refine by:
Budget
Sort by:Popular Today
1 - 20 of 46 photos
Item 1 of 3

Photo of a medium sized eclectic conservatory in Kansas City with ceramic flooring, a standard fireplace, a tiled fireplace surround, a standard ceiling and green floors.

Photos copyright 2012 Scripps Network, LLC. Used with permission, all rights reserved.
Photo of a medium sized classic conservatory in Atlanta with a standard fireplace, a tiled fireplace surround, a standard ceiling, ceramic flooring and grey floors.
Photo of a medium sized classic conservatory in Atlanta with a standard fireplace, a tiled fireplace surround, a standard ceiling, ceramic flooring and grey floors.
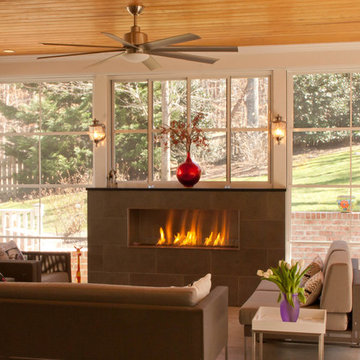
The warmth of this fireplace makes this sunroom a four season space.
Photos by: Snapshots of Grace
This is an example of a medium sized traditional conservatory in Raleigh with ceramic flooring, a standard fireplace, a tiled fireplace surround and a standard ceiling.
This is an example of a medium sized traditional conservatory in Raleigh with ceramic flooring, a standard fireplace, a tiled fireplace surround and a standard ceiling.
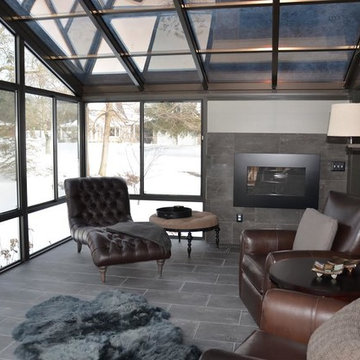
Photo of a large traditional conservatory in Detroit with ceramic flooring, a ribbon fireplace, a tiled fireplace surround, a skylight and grey floors.
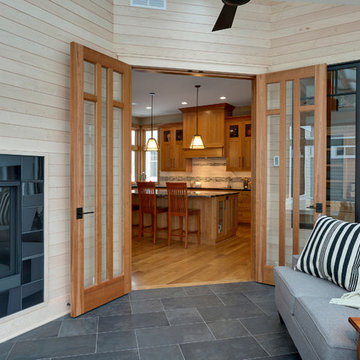
Design: RDS Architects | Photography: Spacecrafting Photography
Photo of a medium sized classic conservatory in Minneapolis with a two-sided fireplace, a tiled fireplace surround, a skylight and ceramic flooring.
Photo of a medium sized classic conservatory in Minneapolis with a two-sided fireplace, a tiled fireplace surround, a skylight and ceramic flooring.
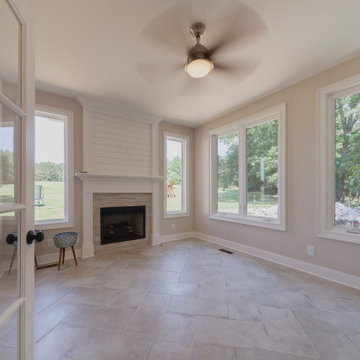
Photo of a traditional conservatory with ceramic flooring, a standard fireplace, a tiled fireplace surround and beige floors.
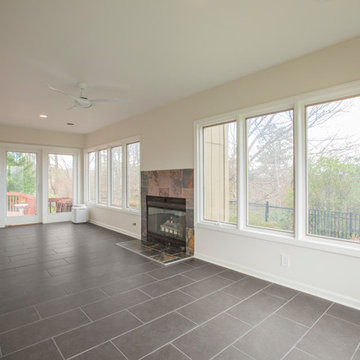
Alexander Rose Photography
This is an example of a large traditional conservatory in Other with ceramic flooring, a standard fireplace, a tiled fireplace surround, a standard ceiling and grey floors.
This is an example of a large traditional conservatory in Other with ceramic flooring, a standard fireplace, a tiled fireplace surround, a standard ceiling and grey floors.
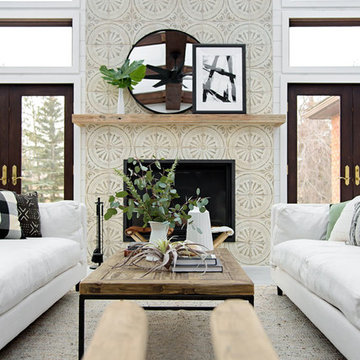
This is an example of a farmhouse conservatory in Other with ceramic flooring, a tiled fireplace surround, a glass ceiling and grey floors.
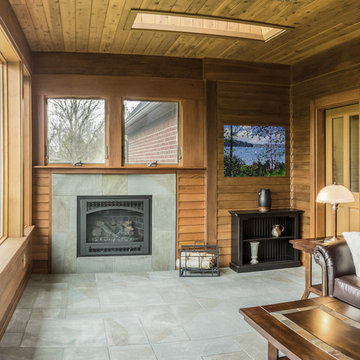
Stay warm with gas fireplace on cedar shingled back porch. Arts and Craft fireplace with ceramic tile that resembles green slate.
Photo of a traditional conservatory in Detroit with ceramic flooring, a standard fireplace, a tiled fireplace surround and a skylight.
Photo of a traditional conservatory in Detroit with ceramic flooring, a standard fireplace, a tiled fireplace surround and a skylight.

The Sunroom is open to the Living / Family room, and has windows looking to both the Breakfast nook / Kitchen as well as to the yard on 2 sides. There is also access to the back deck through this room. The large windows, ceiling fan and tile floor makes you feel like you're outside while still able to enjoy the comforts of indoor spaces. The built-in banquette provides not only additional storage, but ample seating in the room without the clutter of chairs. The mutli-purpose room is currently used for the homeowner's many stained glass projects.
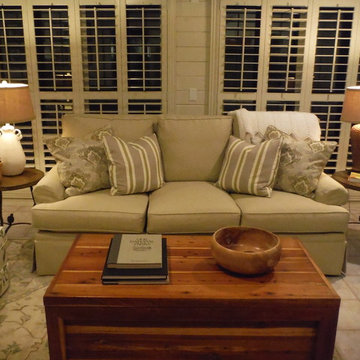
Henredon Fireside Sofa; handmade cedar chest; Regency Hill Isabella table lamp in ivory; Oriental Accent Basketweave Table Lamp; Villa Bacci Natural Beige Burlap lampshades; Maitland-Smith Light Tone Finished Wood Occasional Tables with Rustic Verdigris Forged Iron Base; hand-turned apple wood bowl.

With a growing family, the client needed a cozy family space for everyone to hangout. We created a beautiful farm-house sunroom with a grand fireplace. The design reflected colonial exterior and blended well with the rest of the interior style.
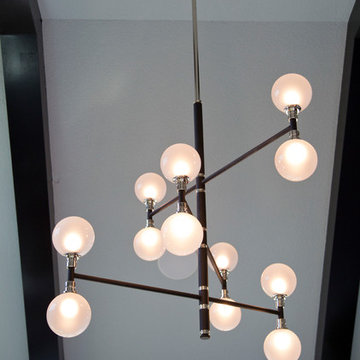
Photo of a large traditional conservatory in Kansas City with ceramic flooring, a standard fireplace, a tiled fireplace surround, a standard ceiling and white floors.
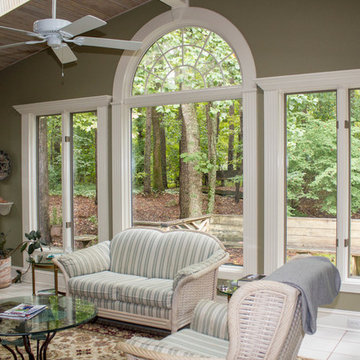
Heather Cooper Photography
This is an example of a small traditional conservatory in Atlanta with a skylight, ceramic flooring, a standard fireplace, a tiled fireplace surround and beige floors.
This is an example of a small traditional conservatory in Atlanta with a skylight, ceramic flooring, a standard fireplace, a tiled fireplace surround and beige floors.
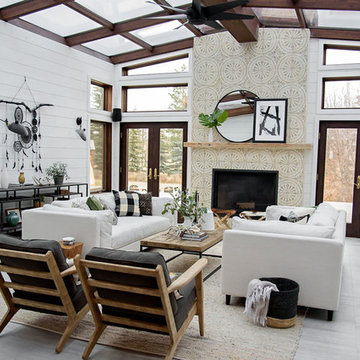
Rural conservatory in Other with ceramic flooring, a tiled fireplace surround, a glass ceiling and grey floors.
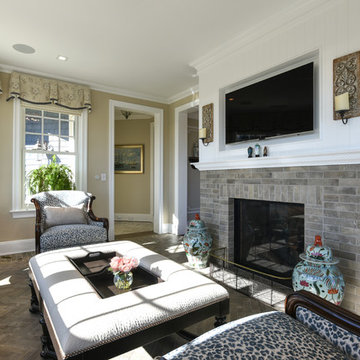
Photo of a classic conservatory in New York with ceramic flooring, a standard fireplace, a tiled fireplace surround, a standard ceiling and beige floors.
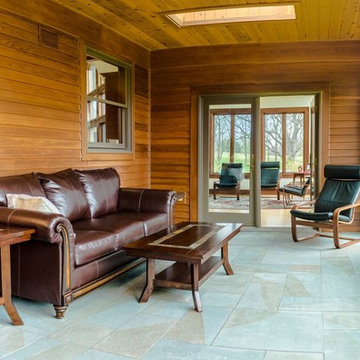
Warm cedar shingled back porch with ceramic mosaic tile floor that mimics green slate.
Classic conservatory in Detroit with ceramic flooring, a standard fireplace, a tiled fireplace surround and a skylight.
Classic conservatory in Detroit with ceramic flooring, a standard fireplace, a tiled fireplace surround and a skylight.
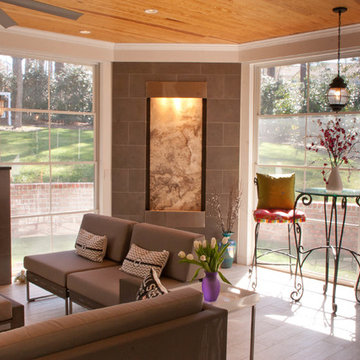
View of Sunroom from Kitchen; A Beautiful focal point is created with a built in recessed stone water feature.
Snapshots of Grace
Photo of a medium sized contemporary conservatory in Raleigh with ceramic flooring, a standard fireplace, a tiled fireplace surround, a standard ceiling and white floors.
Photo of a medium sized contemporary conservatory in Raleigh with ceramic flooring, a standard fireplace, a tiled fireplace surround, a standard ceiling and white floors.
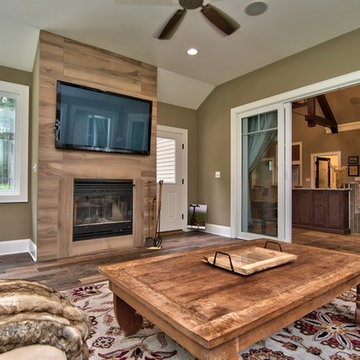
Inspiration for a medium sized traditional conservatory in Other with ceramic flooring, a standard fireplace, a tiled fireplace surround, a standard ceiling and brown floors.

The Sunroom is open to the Living / Family room, and has windows looking to both the Breakfast nook / Kitchen as well as to the yard on 2 sides. There is also access to the back deck through this room. The large windows, ceiling fan and tile floor makes you feel like you're outside while still able to enjoy the comforts of indoor spaces. The built-in banquette provides not only additional storage, but ample seating in the room without the clutter of chairs. The mutli-purpose room is currently used for the homeowner's many stained glass projects.
Conservatory with Ceramic Flooring and a Tiled Fireplace Surround Ideas and Designs
1