Conservatory with a Wood Burning Stove and a Tiled Fireplace Surround Ideas and Designs
Refine by:
Budget
Sort by:Popular Today
1 - 20 of 25 photos
Item 1 of 3
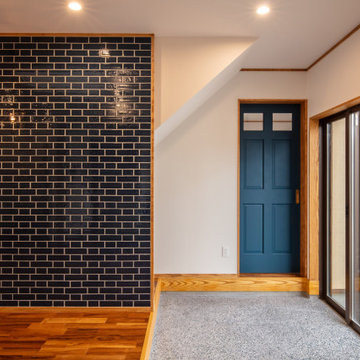
青いタイルとネイビーの建具、土間のガラスビーズ入りの洗い出しと「青」をテーマにまとまっています。
This is an example of a country conservatory in Other with concrete flooring, a wood burning stove, a tiled fireplace surround, a standard ceiling and multi-coloured floors.
This is an example of a country conservatory in Other with concrete flooring, a wood burning stove, a tiled fireplace surround, a standard ceiling and multi-coloured floors.
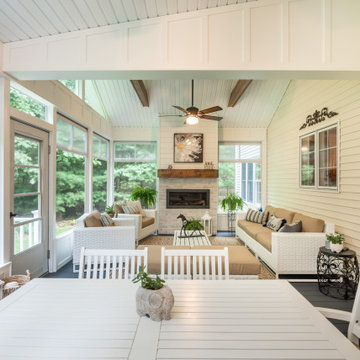
This Beautiful Sunroom Addition was a gorgeous asset to this Clifton Park home. Made with PVC and Trex and new windows that can open all the way up.
Large conservatory in Other with a wood burning stove, a tiled fireplace surround, a standard ceiling and blue floors.
Large conservatory in Other with a wood burning stove, a tiled fireplace surround, a standard ceiling and blue floors.
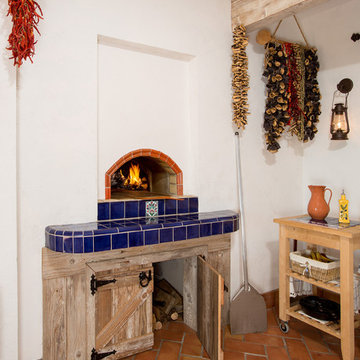
A wood fired pizza oven by Forno Bravo in a Mediterranean inspired sunroom provides a fun way to prepare a meal and enjoy the space. Large glass doors at either end open wide to make a breezeway during the warmer months
Photos by: Greg Hadley
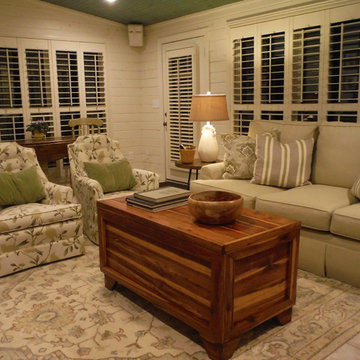
Henredon Fireside Sofa; 1970s chairs in Greenhouse Fabrics pattern A9931, color Driftwood; allen + roth Brookford Soft Green/Ivory rug; handmade cedar chest; Regency Hill Isabella table lamp in ivory with Villa Bacci natural beige burlap shade; Maitland-Smith Light Tone Finished Wood Occasional Table with Rustic Verdigris Forged Iron Base; hand-turned apple wood bowl.
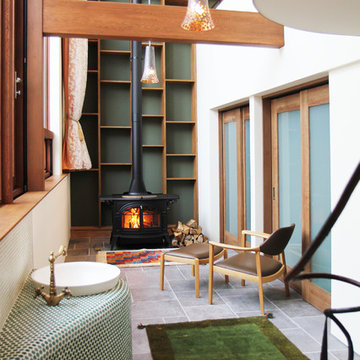
スキップフロアの家
This is an example of a modern conservatory in Sapporo with a standard ceiling, grey floors, a wood burning stove and a tiled fireplace surround.
This is an example of a modern conservatory in Sapporo with a standard ceiling, grey floors, a wood burning stove and a tiled fireplace surround.
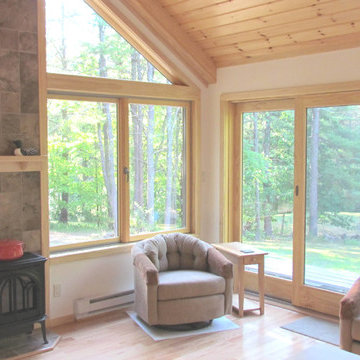
Custom built room designed to meet the homeowners needs. Year round living space.
This is an example of a medium sized classic conservatory in Boston with light hardwood flooring, a wood burning stove, a tiled fireplace surround and a standard ceiling.
This is an example of a medium sized classic conservatory in Boston with light hardwood flooring, a wood burning stove, a tiled fireplace surround and a standard ceiling.
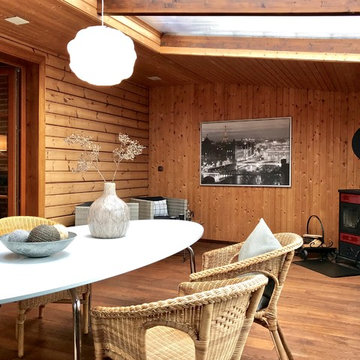
Raumwerk Kerstin Keitel
Inspiration for a medium sized country conservatory in Bremen with medium hardwood flooring, a wood burning stove, a tiled fireplace surround, a glass ceiling, brown floors and feature lighting.
Inspiration for a medium sized country conservatory in Bremen with medium hardwood flooring, a wood burning stove, a tiled fireplace surround, a glass ceiling, brown floors and feature lighting.
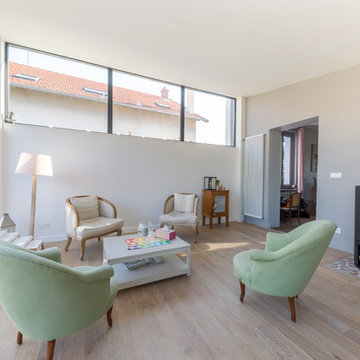
Nous avons construit une extension en ossature bois en utilisant la terrasse existante, et ajouté une nouvelle terrasse sur le jardin.
De la démolition, du terrassement et de la maçonnerie ont été nécessaires pour transformer la terrasse existante de cette maison familiale en une extension lumineuse et spacieuse, comprenant à présent un salon et une salle à manger.
La cave existante quant à elle était très humide, elle a été drainée et aménagée.
Cette maison sur les hauteurs du 5ème arrondissement de Lyon gagne ainsi une nouvelle pièce de 30m² lumineuse et agréable à vivre, et un joli look moderne avec son toit papillon réalisé sur une charpente sur-mesure.
Photos de Pierre Coussié
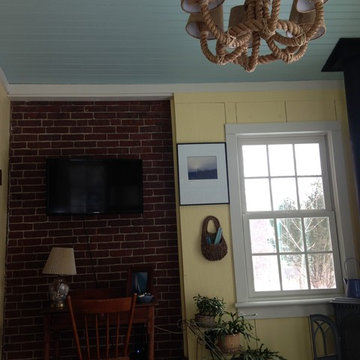
Hello bright, open spaces!! For such a small room it sure packs in the sunshine and comfort!
Design ideas for a small country conservatory in Boston with slate flooring, a wood burning stove, a tiled fireplace surround and a standard ceiling.
Design ideas for a small country conservatory in Boston with slate flooring, a wood burning stove, a tiled fireplace surround and a standard ceiling.
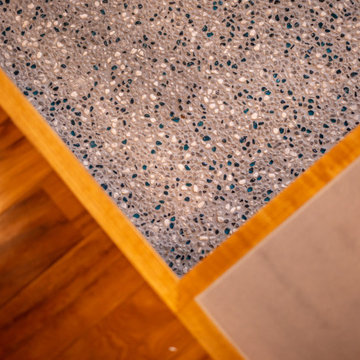
土間の洗い出しはガラスビーズ入りで、太陽光を受けてキラキラと輝きます。
Photo of a farmhouse conservatory in Other with concrete flooring, a wood burning stove, a tiled fireplace surround, a standard ceiling and multi-coloured floors.
Photo of a farmhouse conservatory in Other with concrete flooring, a wood burning stove, a tiled fireplace surround, a standard ceiling and multi-coloured floors.
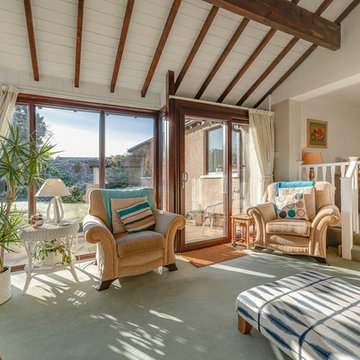
Photography by Ward
Medium sized classic conservatory in Other with carpet, a wood burning stove, a tiled fireplace surround, a standard ceiling and green floors.
Medium sized classic conservatory in Other with carpet, a wood burning stove, a tiled fireplace surround, a standard ceiling and green floors.
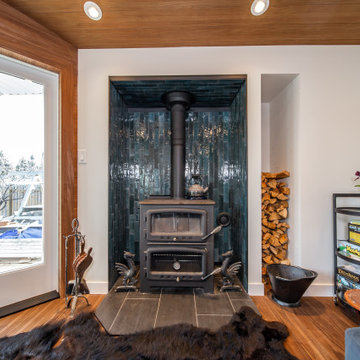
Design ideas for an eclectic conservatory in Edmonton with dark hardwood flooring, a wood burning stove, a tiled fireplace surround and brown floors.
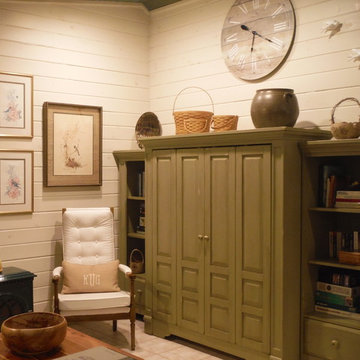
Broyhill Potter's Shed Media Cabinet and Bookshelves in Sage; 1970s chair in Greenhouse Fabrics pattern B8133 - Linen
This is an example of a large traditional conservatory in Other with ceramic flooring, a wood burning stove, a tiled fireplace surround, a skylight and white floors.
This is an example of a large traditional conservatory in Other with ceramic flooring, a wood burning stove, a tiled fireplace surround, a skylight and white floors.
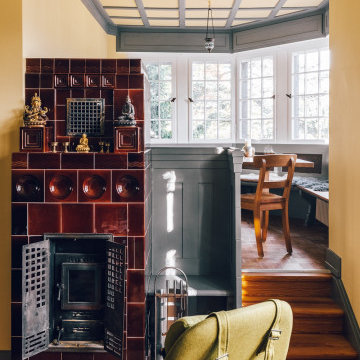
NO 94 HONEY HUE - Heller Honig-Ton, der leicht ins Grüne tendiert. Wunderschön mit Landhausstil-Interieurs. Hommage an die Farbe von Honig. Die Ökobewegung der 90er erfindet das Urban Beekeeping für Großstadt-Imker. Time is honey!
Credits Jochen Arndt
NO 83 QUEEN GREEN - Cannabisgrün. Macht Oberflächen ebenmäßig und sanft. Inspiriert von dem Farbton der in den USA legalen Marihuana-Sorte Queen Green, die besonders happy machen soll.
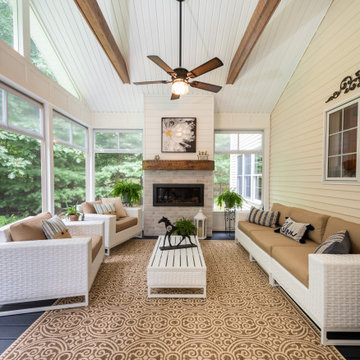
This Beautiful Sunroom Addition was a gorgeous asset to this Clifton Park home. Made with PVC and Trex and new windows that can open all the way up.
This is an example of a large conservatory in Other with a wood burning stove, a tiled fireplace surround, a standard ceiling and blue floors.
This is an example of a large conservatory in Other with a wood burning stove, a tiled fireplace surround, a standard ceiling and blue floors.
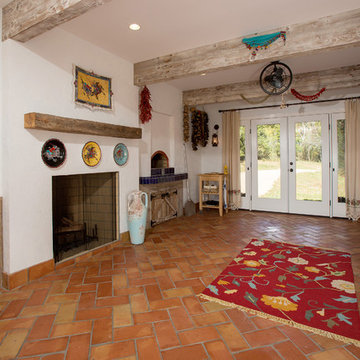
A wood fired pizza oven in a Mediterranean inspired sunroom provides a fun way to prepare a meal and enjoy the space. Large glass doors at either end open wide to make a breezeway during the warmer months
Photos by: Greg Hadley
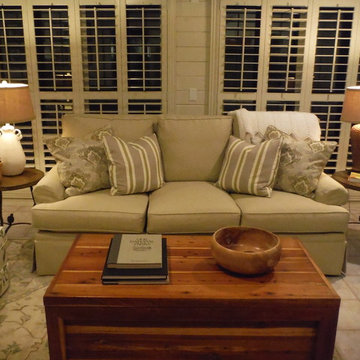
Henredon Fireside Sofa; handmade cedar chest; Regency Hill Isabella table lamp in ivory; Oriental Accent Basketweave Table Lamp; Villa Bacci Natural Beige Burlap lampshades; Maitland-Smith Light Tone Finished Wood Occasional Tables with Rustic Verdigris Forged Iron Base; hand-turned apple wood bowl.
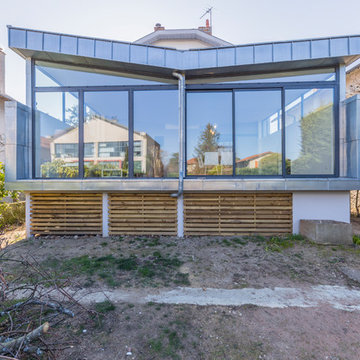
Nous avons construit une extension en ossature bois en utilisant la terrasse existante, et ajouté une nouvelle terrasse sur le jardin.
De la démolition, du terrassement et de la maçonnerie ont été nécessaires pour transformer la terrasse existante de cette maison familiale en une extension lumineuse et spacieuse, comprenant à présent un salon et une salle à manger.
La cave existante quant à elle était très humide, elle a été drainée et aménagée.
Cette maison sur les hauteurs du 5ème arrondissement de Lyon gagne ainsi une nouvelle pièce de 30m² lumineuse et agréable à vivre, et un joli look moderne avec son toit papillon réalisé sur une charpente sur-mesure.
Photos de Pierre Coussié
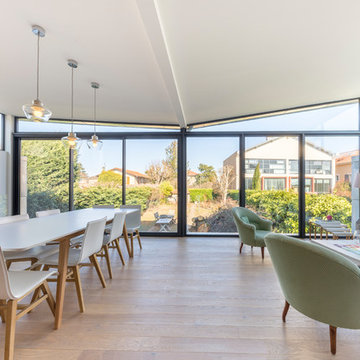
Nous avons construit une extension en ossature bois en utilisant la terrasse existante, et ajouté une nouvelle terrasse sur le jardin.
De la démolition, du terrassement et de la maçonnerie ont été nécessaires pour transformer la terrasse existante de cette maison familiale en une extension lumineuse et spacieuse, comprenant à présent un salon et une salle à manger.
La cave existante quant à elle était très humide, elle a été drainée et aménagée.
Cette maison sur les hauteurs du 5ème arrondissement de Lyon gagne ainsi une nouvelle pièce de 30m² lumineuse et agréable à vivre, et un joli look moderne avec son toit papillon réalisé sur une charpente sur-mesure.
Photos de Pierre Coussié
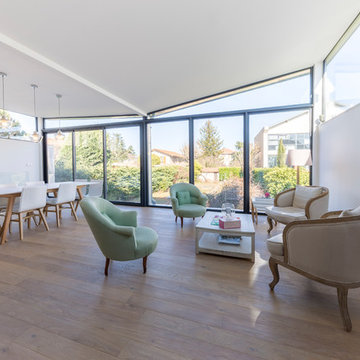
Nous avons construit une extension en ossature bois en utilisant la terrasse existante, et ajouté une nouvelle terrasse sur le jardin.
De la démolition, du terrassement et de la maçonnerie ont été nécessaires pour transformer la terrasse existante de cette maison familiale en une extension lumineuse et spacieuse, comprenant à présent un salon et une salle à manger.
La cave existante quant à elle était très humide, elle a été drainée et aménagée.
Cette maison sur les hauteurs du 5ème arrondissement de Lyon gagne ainsi une nouvelle pièce de 30m² lumineuse et agréable à vivre, et un joli look moderne avec son toit papillon réalisé sur une charpente sur-mesure.
Photos de Pierre Coussié
Conservatory with a Wood Burning Stove and a Tiled Fireplace Surround Ideas and Designs
1