Conservatory with a Wooden Fireplace Surround and a Stone Fireplace Surround Ideas and Designs
Refine by:
Budget
Sort by:Popular Today
41 - 60 of 1,674 photos
Item 1 of 3

Photo of a medium sized classic conservatory in Charlotte with a standard fireplace, a stone fireplace surround, a standard ceiling, slate flooring and grey floors.
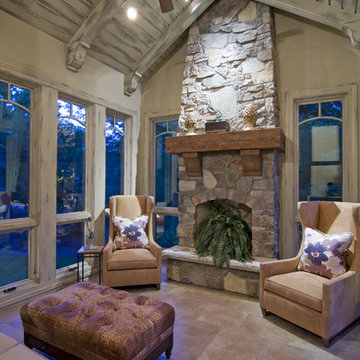
An abundance of living space is only part of the appeal of this traditional French county home. Strong architectural elements and a lavish interior design, including cathedral-arched beamed ceilings, hand-scraped and French bleed-edged walnut floors, faux finished ceilings, and custom tile inlays add to the home's charm.
This home features heated floors in the basement, a mirrored flat screen television in the kitchen/family room, an expansive master closet, and a large laundry/crafts room with Romeo & Juliet balcony to the front yard.
The gourmet kitchen features a custom range hood in limestone, inspired by Romanesque architecture, a custom panel French armoire refrigerator, and a 12 foot antiqued granite island.
Every child needs his or her personal space, offered via a large secret kids room and a hidden passageway between the kids' bedrooms.
A 1,000 square foot concrete sport court under the garage creates a fun environment for staying active year-round. The fun continues in the sunken media area featuring a game room, 110-inch screen, and 14-foot granite bar.
Story - Midwest Home Magazine
Photos - Todd Buchanan
Interior Designer - Anita Sullivan

Located in a beautiful spot within Wellesley, Massachusetts, Sunspace Design played a key role in introducing this architectural gem to a client’s home—a custom double hip skylight crowning a gorgeous room. The resulting construction offers fluid transitions between indoor and outdoor spaces within the home, and blends well with the existing architecture.
The skylight boasts solid mahogany framing with a robust steel sub-frame. Durability meets sophistication. We used a layer of insulated tempered glass atop heat-strengthened laminated safety glass, further enhanced with a PPG Solarban 70 coating, to ensure optimal thermal performance. The dual-sealed, argon gas-filled glass system is efficient and resilient against oft-challenging New England weather.
Collaborative effort was key to the project’s success. MASS Architect, with their skylight concept drawings, inspired the project’s genesis, while Sunspace prepared a full suite of engineered shop drawings to complement the concepts. The local general contractor's preliminary framing and structural curb preparation accelerated our team’s installation of the skylight. As the frame was assembled at the Sunspace Design shop and positioned above the room via crane operation, a swift two-day field installation saved time and expense for all involved.
At Sunspace Design we’re all about pairing natural light with refined architecture. This double hip skylight is a focal point in the new room that welcomes the sun’s radiance into the heart of the client’s home. We take pride in our role, from engineering to fabrication, careful transportation, and quality installation. Our projects are journeys where architectural ideas are transformed into tangible, breathtaking spaces that elevate the way we live and create memories.

Large rural conservatory in Atlanta with a standard fireplace, a stone fireplace surround and a standard ceiling.

This lovely room is found on the other side of the two-sided fireplace and is encased in glass on 3 sides. Marvin Integrity windows and Marvin doors are trimmed out in White Dove, which compliments the ceiling's shiplap and the white overgrouted stone fireplace. Its a lovely place to relax at any time of the day!

Design ideas for a large rural conservatory in Other with porcelain flooring, a standard fireplace, a stone fireplace surround, a standard ceiling and grey floors.
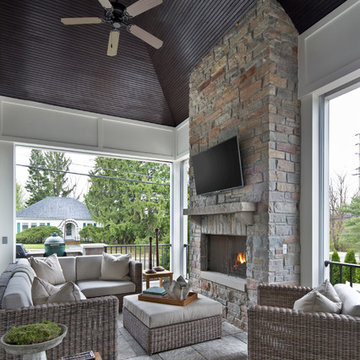
Beth Singer Photography
Design ideas for a large traditional conservatory in Detroit with a standard fireplace, a stone fireplace surround, a standard ceiling and grey floors.
Design ideas for a large traditional conservatory in Detroit with a standard fireplace, a stone fireplace surround, a standard ceiling and grey floors.
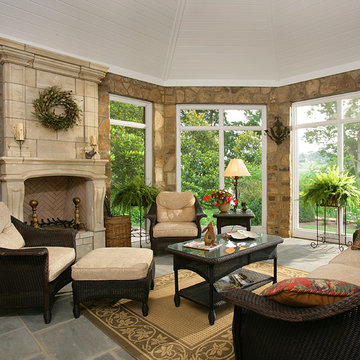
This is an example of a large classic conservatory in Other with slate flooring, a standard fireplace, a stone fireplace surround and a standard ceiling.
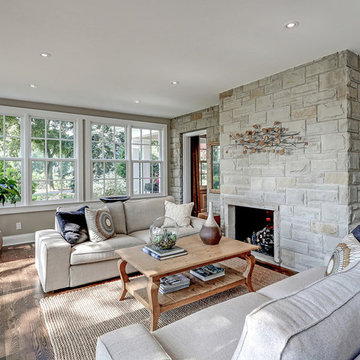
Real Services & Brad Quan
Inspiration for a contemporary conservatory in Toronto with medium hardwood flooring, no fireplace, a stone fireplace surround and a standard ceiling.
Inspiration for a contemporary conservatory in Toronto with medium hardwood flooring, no fireplace, a stone fireplace surround and a standard ceiling.
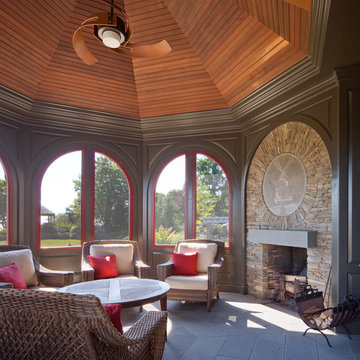
Design ideas for a medium sized classic conservatory in Providence with a corner fireplace, a stone fireplace surround, a standard ceiling and grey floors.
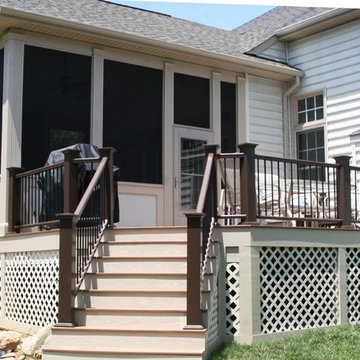
Large classic conservatory in Baltimore with light hardwood flooring, a standard fireplace, a stone fireplace surround, a standard ceiling and brown floors.

This lovely room is found on the other side of the two-sided fireplace and is encased in glass on 3 sides. Marvin Integrity windows and Marvin doors are trimmed out in White Dove, which compliments the ceiling's shiplap and the white overgrouted stone fireplace. Its a lovely place to relax at any time of the day!
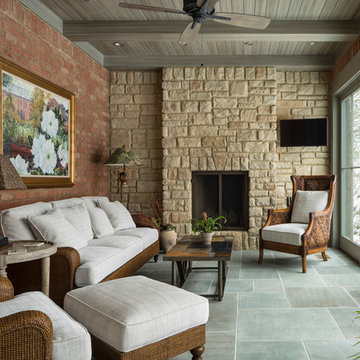
Design ideas for a classic conservatory in Cincinnati with a standard fireplace, a stone fireplace surround, a standard ceiling, green floors and a chimney breast.
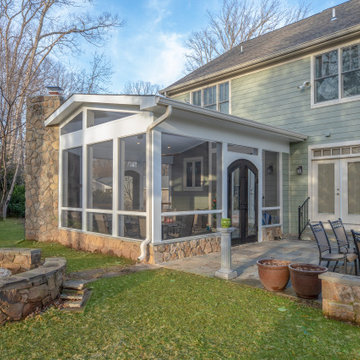
Screened Porch with corner fireplace
Conservatory in DC Metro with a corner fireplace and a stone fireplace surround.
Conservatory in DC Metro with a corner fireplace and a stone fireplace surround.
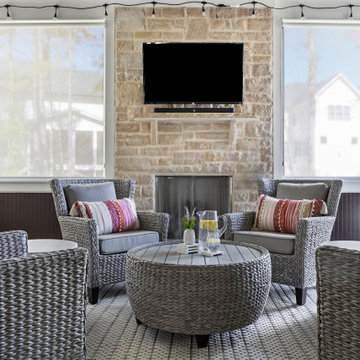
The outdoor space accommodates four for a nice conversation or a morning coffee.
This is an example of a medium sized classic conservatory in Raleigh with a standard fireplace and a stone fireplace surround.
This is an example of a medium sized classic conservatory in Raleigh with a standard fireplace and a stone fireplace surround.

Complete remodel of an existing den adding shiplap, built-ins, stone fireplace, cedar beams, and new tile flooring.
This is an example of a medium sized traditional conservatory with porcelain flooring, a standard fireplace, a stone fireplace surround and beige floors.
This is an example of a medium sized traditional conservatory with porcelain flooring, a standard fireplace, a stone fireplace surround and beige floors.
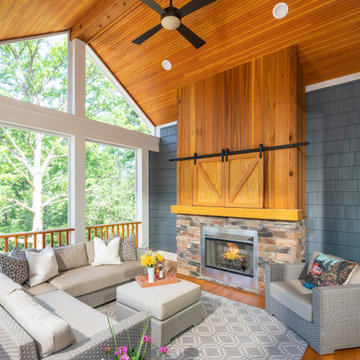
This screened-in porch off the kitchen is the perfect spot to have your morning coffee or watch the big game. A TV is hidden above the fireplace behind the sliding barn doors. This custom home was built by Meadowlark Design+Build in Ann Arbor, Michigan.

The owners spend a great deal of time outdoors and desperately desired a living room open to the elements and set up for long days and evenings of entertaining in the beautiful New England air. KMA’s goal was to give the owners an outdoor space where they can enjoy warm summer evenings with a glass of wine or a beer during football season.
The floor will incorporate Natural Blue Cleft random size rectangular pieces of bluestone that coordinate with a feature wall made of ledge and ashlar cuts of the same stone.
The interior walls feature weathered wood that complements a rich mahogany ceiling. Contemporary fans coordinate with three large skylights, and two new large sliding doors with transoms.
Other features are a reclaimed hearth, an outdoor kitchen that includes a wine fridge, beverage dispenser (kegerator!), and under-counter refrigerator. Cedar clapboards tie the new structure with the existing home and a large brick chimney ground the feature wall while providing privacy from the street.
The project also includes space for a grill, fire pit, and pergola.
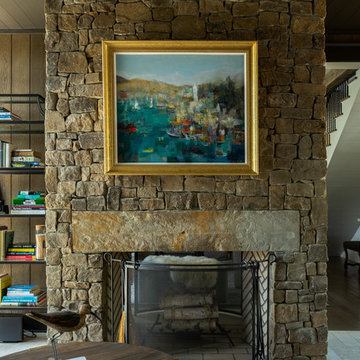
Den in Luxury lake home on Lake Martin in Alexander City Alabama photographed for Birmingham Magazine, Krumdieck Architecture, and Russell Lands by Birmingham Alabama based architectural and interiors photographer Tommy Daspit.
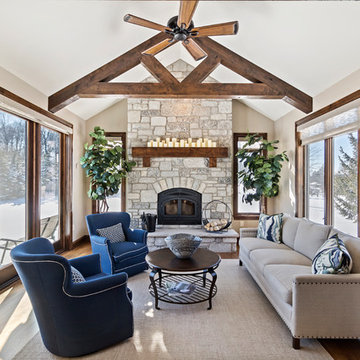
Designing new builds is like working with a blank canvas... the single best part about my job is transforming your dream house into your dream home! This modern farmhouse inspired design will create the most beautiful backdrop for all of the memories to be had in this midwestern home. I had so much fun "filling in the blanks" & personalizing this space for my client. Cheers to new beginnings!
Conservatory with a Wooden Fireplace Surround and a Stone Fireplace Surround Ideas and Designs
3