Conservatory with Beige Floors and Brown Floors Ideas and Designs
Refine by:
Budget
Sort by:Popular Today
21 - 40 of 5,702 photos
Item 1 of 3
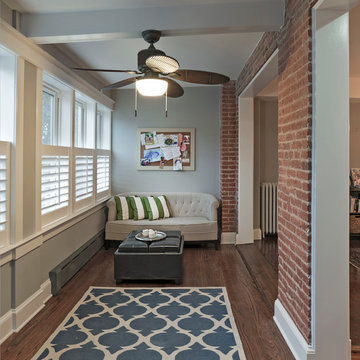
Kenneth M Wyner Photography
Photo of a small classic conservatory in DC Metro with dark hardwood flooring, no fireplace, a standard ceiling and brown floors.
Photo of a small classic conservatory in DC Metro with dark hardwood flooring, no fireplace, a standard ceiling and brown floors.
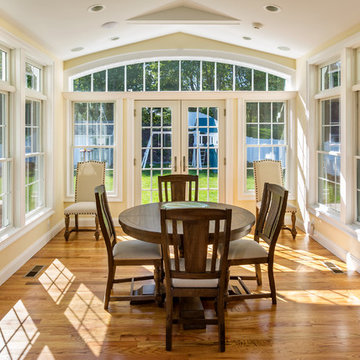
Medium sized traditional conservatory in New York with marble flooring, no fireplace, a standard ceiling and brown floors.
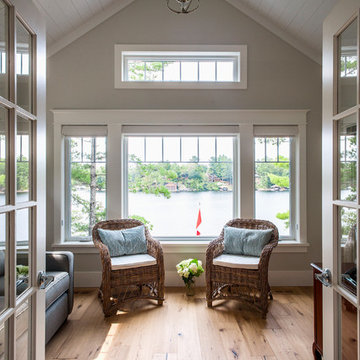
Opening up from the master bedroom, this cozy room offers a spectacular view of the lake and is perfect for reading, studying or even a little nap.
Photo Credit: Jim Craigmyle Photography

Inspiration for a medium sized nautical conservatory in Boston with dark hardwood flooring, a standard fireplace, a stone fireplace surround, a standard ceiling and brown floors.

Chicago home remodel design includes a bright four seasons room with fireplace, skylights, large windows and bifold glass doors that open to patio.
Travertine floor throughout patio, sunroom and pool room has radiant heat connecting all three spaces.
Need help with your home transformation? Call Benvenuti and Stein design build for full service solutions. 847.866.6868.
Norman Sizemore-photographer
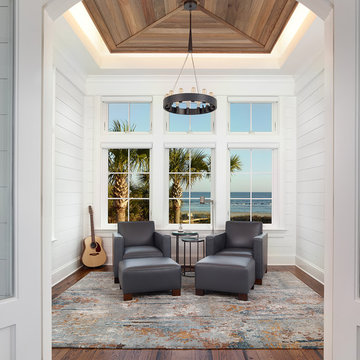
Inspiration for a coastal conservatory in Charleston with dark hardwood flooring, a standard ceiling and brown floors.
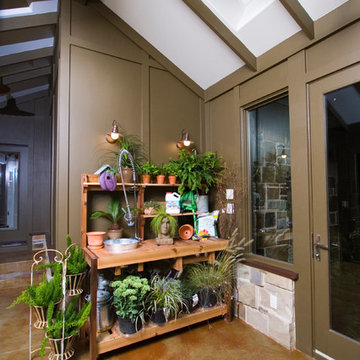
This is an example of a medium sized traditional conservatory in Indianapolis with concrete flooring, no fireplace, a standard ceiling and beige floors.
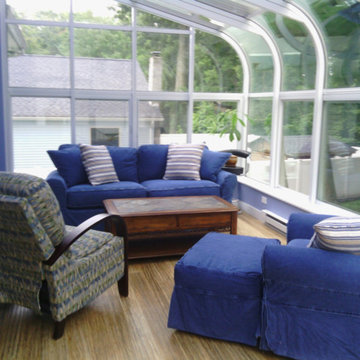
Photo of a medium sized classic conservatory in New York with light hardwood flooring, no fireplace, a skylight and beige floors.
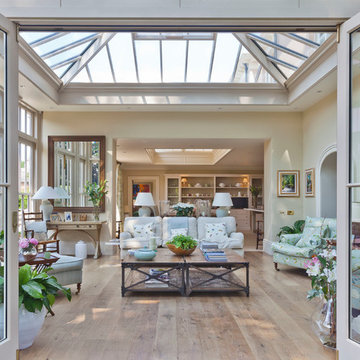
The design of this extension incorporates an inset roof lantern over the dining area and an opening through to the glazed orangery which features bi-fold doors to the outside.
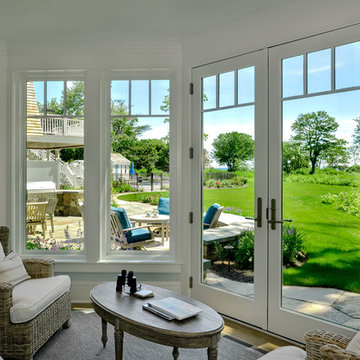
TMS Architects
Photo of a medium sized nautical conservatory in Boston with a standard ceiling, light hardwood flooring, no fireplace and beige floors.
Photo of a medium sized nautical conservatory in Boston with a standard ceiling, light hardwood flooring, no fireplace and beige floors.
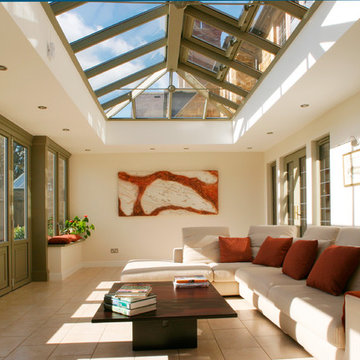
This image shows the potential orangeries have for creating year-round family spaces. The lantern floods the area with natural light, while the double doors connect the home to the garden, perfect for summer entertaining. The orangery's design also allows use through the colder months - fully insulated and with energy efficient glass, the room remains warm even when it's freezing outside.
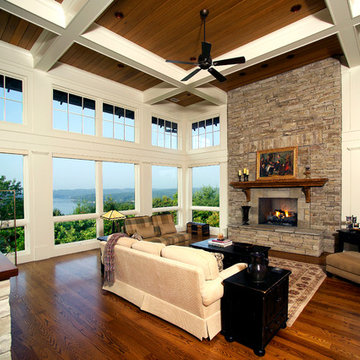
Custom home Studio of LS3P ASSOCIATES LTD. | Fred Martin Photography
Traditional conservatory in Other with medium hardwood flooring, a standard ceiling, brown floors and a stone fireplace surround.
Traditional conservatory in Other with medium hardwood flooring, a standard ceiling, brown floors and a stone fireplace surround.
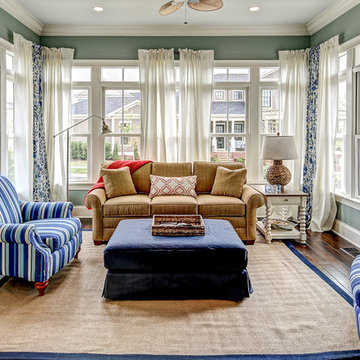
Photo by Tim Furlong Jr.
This is an example of a nautical conservatory in Louisville with dark hardwood flooring, a standard ceiling and brown floors.
This is an example of a nautical conservatory in Louisville with dark hardwood flooring, a standard ceiling and brown floors.
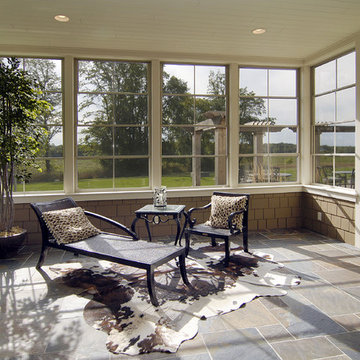
A recently completed John Kraemer & Sons home in Credit River Township, MN.
Photography: Landmark Photography and VHT Studios.
Photo of a traditional conservatory in Minneapolis with a standard ceiling and brown floors.
Photo of a traditional conservatory in Minneapolis with a standard ceiling and brown floors.
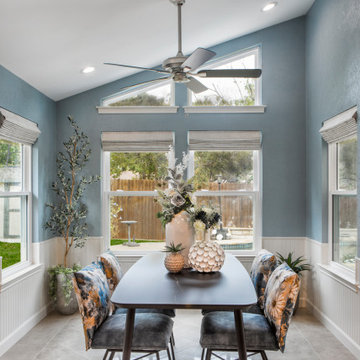
Photo of a medium sized traditional conservatory in Dallas with a standard ceiling and beige floors.
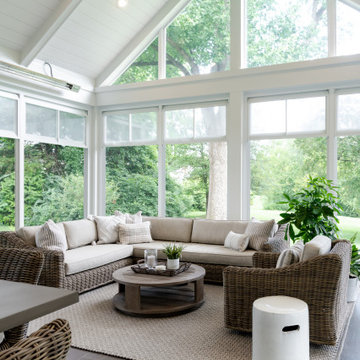
Photo of a large classic conservatory in St Louis with porcelain flooring, a skylight and brown floors.
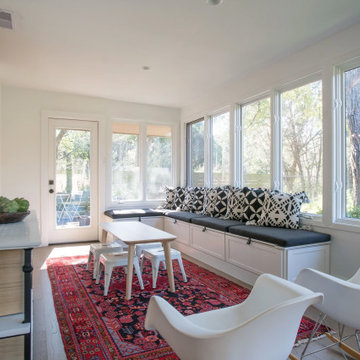
Bright, cheerful and airy sunroom.
Medium sized eclectic conservatory in Austin with light hardwood flooring and beige floors.
Medium sized eclectic conservatory in Austin with light hardwood flooring and beige floors.
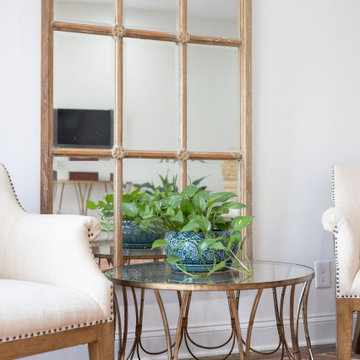
Wood used from original house implemented with exposed brick from original house.
Classic conservatory in Baltimore with brick flooring and brown floors.
Classic conservatory in Baltimore with brick flooring and brown floors.

This is an example of a farmhouse conservatory in Brisbane with medium hardwood flooring, a standard ceiling and brown floors.

Inspiration for a midcentury conservatory in Portland with medium hardwood flooring, a standard fireplace, a plastered fireplace surround, a skylight and brown floors.
Conservatory with Beige Floors and Brown Floors Ideas and Designs
2