Conservatory with Beige Floors and Brown Floors Ideas and Designs
Refine by:
Budget
Sort by:Popular Today
41 - 60 of 5,702 photos
Item 1 of 3

Inspiration for a midcentury conservatory in Portland with medium hardwood flooring, a standard fireplace, a plastered fireplace surround, a skylight and brown floors.

Traditional conservatory in Minneapolis with medium hardwood flooring, a standard fireplace, a stone fireplace surround, a standard ceiling, brown floors and a chimney breast.

This stand-alone condominium blends traditional styles with modern farmhouse exterior features. Blurring the lines between condominium and home, the details are where this custom design stands out; from custom trim to beautiful ceiling treatments and careful consideration for how the spaces interact. The exterior of the home is detailed with white horizontal siding, vinyl board and batten, black windows, black asphalt shingles and accent metal roofing. Our design intent behind these stand-alone condominiums is to bring the maintenance free lifestyle with a space that feels like your own.
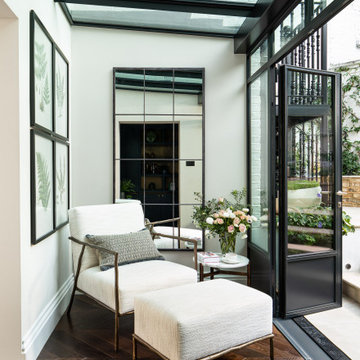
Inspiration for a small classic conservatory in London with dark hardwood flooring, a glass ceiling, brown floors and no fireplace.
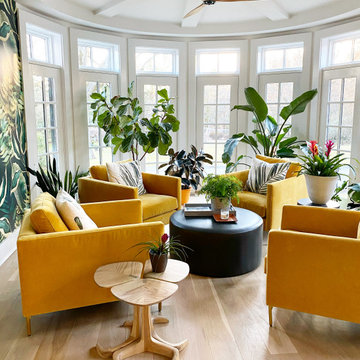
Inspiration for a contemporary conservatory in New York with light hardwood flooring, a standard ceiling and beige floors.
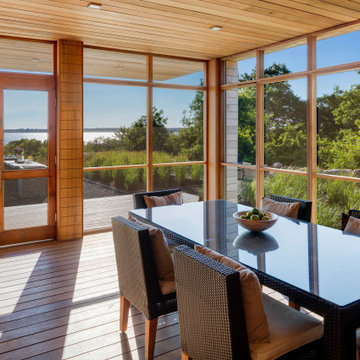
This is an example of a nautical conservatory in Boston with medium hardwood flooring, a standard ceiling and brown floors.
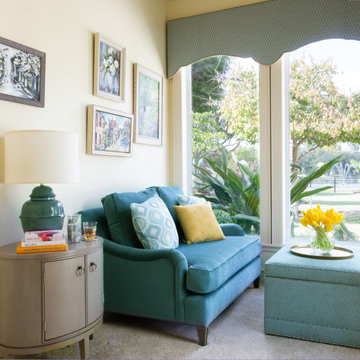
The sitting area is separate and narrow she wanted seating to sit in and relax to look at the lovely views of the garden. So I added a settee and storage ottoman both custom made with a side table and blue jar shaped lamp all complimenting the beautiful color palette in the garden.

Inspiration for a rustic conservatory in Grand Rapids with medium hardwood flooring, brown floors, a standard ceiling, a standard fireplace and a metal fireplace surround.
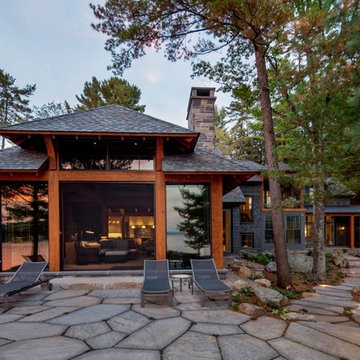
Large classic conservatory in Toronto with slate flooring, a standard ceiling and beige floors.

Spacecrafting
Photo of a country conservatory in Minneapolis with a standard fireplace, a stone fireplace surround, a standard ceiling, brown floors and a chimney breast.
Photo of a country conservatory in Minneapolis with a standard fireplace, a stone fireplace surround, a standard ceiling, brown floors and a chimney breast.

Tile floors, gas fireplace, skylights, ezebreeze, natural stone, 1 x 6 pine ceilings, led lighting, 5.1 surround sound, TV, live edge mantel, rope lighting, western triple slider, new windows, stainless cable railings
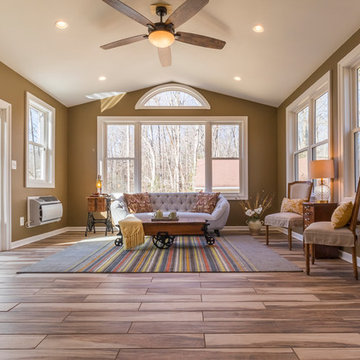
Small traditional conservatory in DC Metro with dark hardwood flooring, no fireplace, a standard ceiling and brown floors.
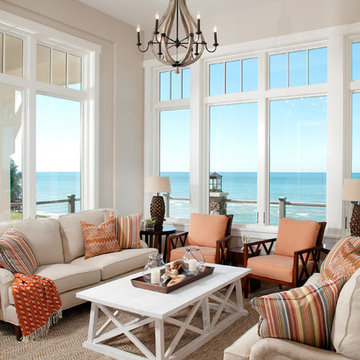
Photography Credit: Chuck Heiney
Inspiration for a coastal conservatory in Grand Rapids with medium hardwood flooring and brown floors.
Inspiration for a coastal conservatory in Grand Rapids with medium hardwood flooring and brown floors.

The client’s coastal New England roots inspired this Shingle style design for a lakefront lot. With a background in interior design, her ideas strongly influenced the process, presenting both challenge and reward in executing her exact vision. Vintage coastal style grounds a thoroughly modern open floor plan, designed to house a busy family with three active children. A primary focus was the kitchen, and more importantly, the butler’s pantry tucked behind it. Flowing logically from the garage entry and mudroom, and with two access points from the main kitchen, it fulfills the utilitarian functions of storage and prep, leaving the main kitchen free to shine as an integral part of the open living area.
An ARDA for Custom Home Design goes to
Royal Oaks Design
Designer: Kieran Liebl
From: Oakdale, Minnesota
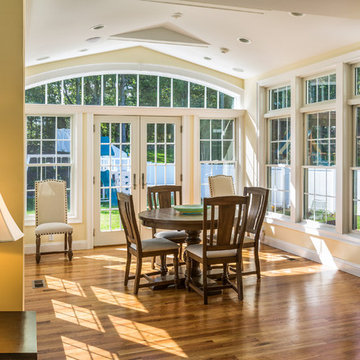
Inspiration for a medium sized traditional conservatory with marble flooring, no fireplace, a standard ceiling and brown floors.

The walls of windows and the sloped ceiling provide dimension and architectural detail, maximizing the natural light and view.
The floor tile was installed in a herringbone pattern.
The painted tongue and groove wood ceiling keeps the open space light, airy, and bright in contract to the dark Tudor style of the existing. home.
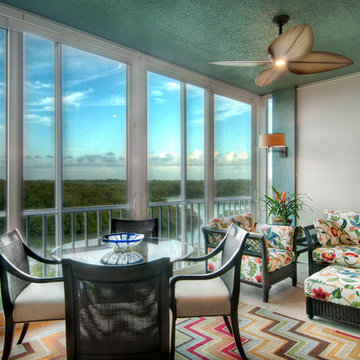
Photo of a medium sized nautical conservatory in Miami with no fireplace, a standard ceiling and beige floors.
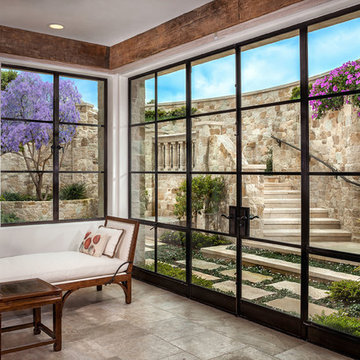
Photo of a medium sized mediterranean conservatory in Orange County with a standard ceiling, ceramic flooring, no fireplace and brown floors.
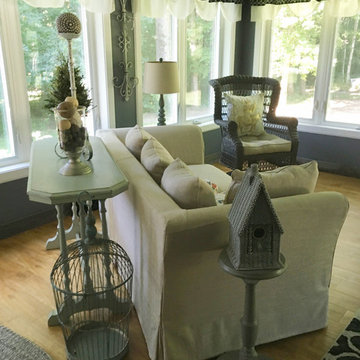
This is an example of whenever possible you never want to shove your furniture up against the wall. By angling the sofa we create an area in the back where we can put a sofa table and add fun accessories.
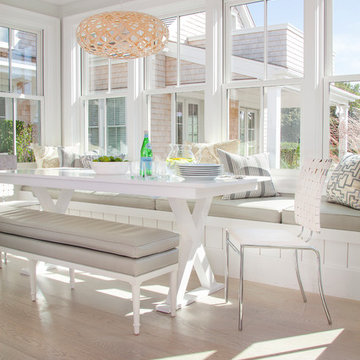
Jeffrey Allen
Design ideas for a medium sized modern conservatory in Providence with light hardwood flooring, no fireplace, a standard ceiling and beige floors.
Design ideas for a medium sized modern conservatory in Providence with light hardwood flooring, no fireplace, a standard ceiling and beige floors.
Conservatory with Beige Floors and Brown Floors Ideas and Designs
3