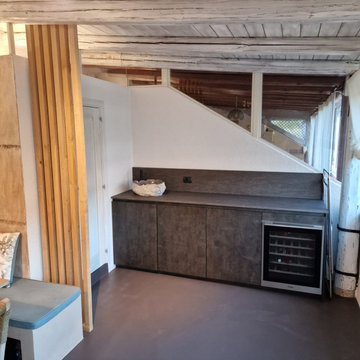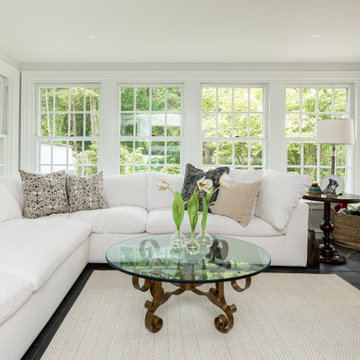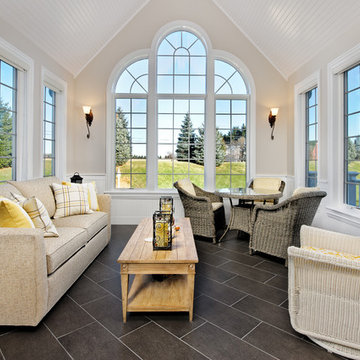Conservatory with Black Floors Ideas and Designs
Refine by:
Budget
Sort by:Popular Today
141 - 160 of 174 photos
Item 1 of 2
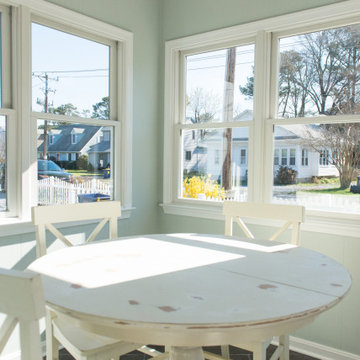
Kent Renovation Bethany Beach, DE Sunroom with Distressed Round White Table and White Windows Trim
Design ideas for a large coastal conservatory in Other with ceramic flooring, a standard ceiling and black floors.
Design ideas for a large coastal conservatory in Other with ceramic flooring, a standard ceiling and black floors.
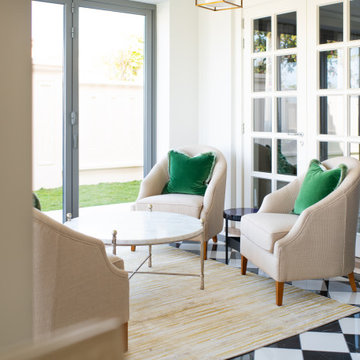
Photo of a medium sized classic conservatory in Other with porcelain flooring, a standard ceiling and black floors.
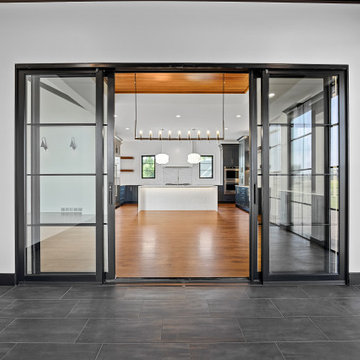
This is an example of a modern conservatory in Cedar Rapids with porcelain flooring, a standard fireplace, a stone fireplace surround, a standard ceiling and black floors.
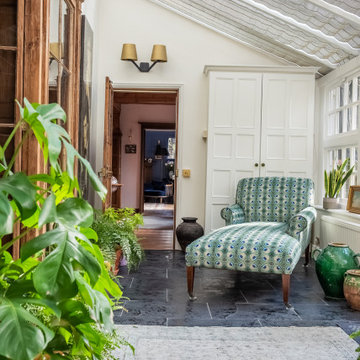
The conservatory space was transformed into a bright space full of light and plants. It also doubles up as a small office space with plenty of storage and a very comfortable Victorian refurbished chaise longue to relax in.
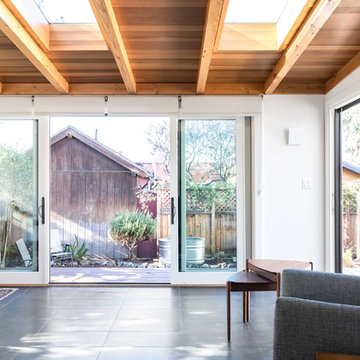
Kat Alves
Inspiration for a modern conservatory in San Francisco with porcelain flooring, no fireplace, a skylight and black floors.
Inspiration for a modern conservatory in San Francisco with porcelain flooring, no fireplace, a skylight and black floors.
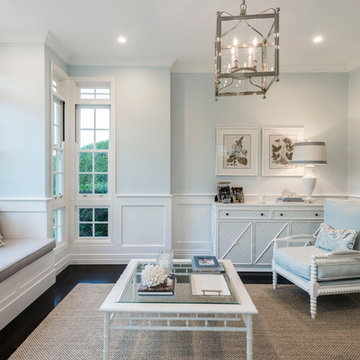
The home on this beautiful property was transformed into a classic American style beauty with the addition of a new sunroom.
Large traditional conservatory in Brisbane with black floors.
Large traditional conservatory in Brisbane with black floors.
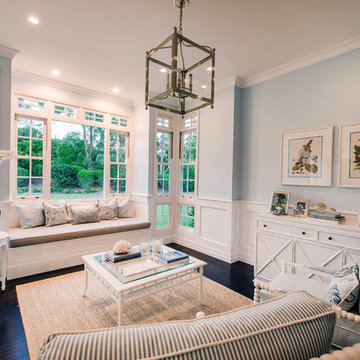
The home on this beautiful property was transformed into a classic American style beauty with the addition of a new sunroom.
Large traditional conservatory in Brisbane with black floors.
Large traditional conservatory in Brisbane with black floors.
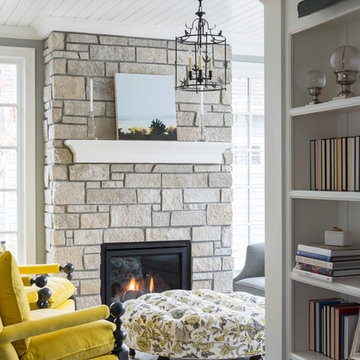
Troy Thies
Photo of a medium sized classic conservatory in Minneapolis with porcelain flooring, a standard fireplace, a stone fireplace surround, a standard ceiling and black floors.
Photo of a medium sized classic conservatory in Minneapolis with porcelain flooring, a standard fireplace, a stone fireplace surround, a standard ceiling and black floors.
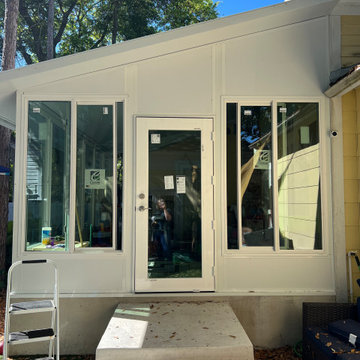
This sunroom was added onto a historic bungalow home. We designed it from concrete up!
Design ideas for a small modern conservatory in Tampa with porcelain flooring and black floors.
Design ideas for a small modern conservatory in Tampa with porcelain flooring and black floors.
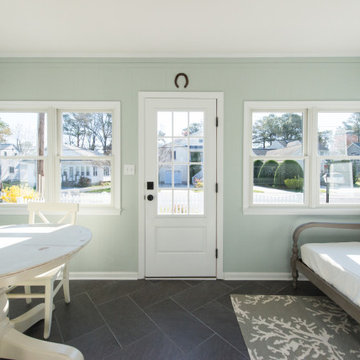
Kent Renovation Sunroom with Dark Floor Tiles, White Distressed Table, Wood Bench Seat and Light Sea Foam Wall Paint
This is an example of a large coastal conservatory in Other with ceramic flooring, a standard ceiling and black floors.
This is an example of a large coastal conservatory in Other with ceramic flooring, a standard ceiling and black floors.
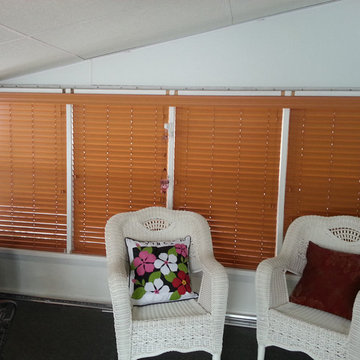
Medium sized classic conservatory in Other with laminate floors, no fireplace, a standard ceiling and black floors.
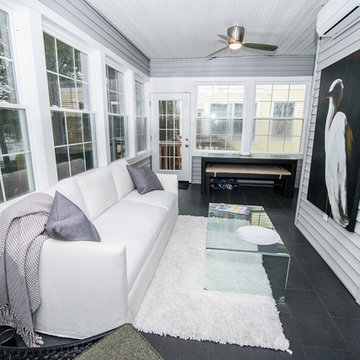
Inspiration for a medium sized contemporary conservatory in Other with slate flooring, no fireplace, a standard ceiling and black floors.
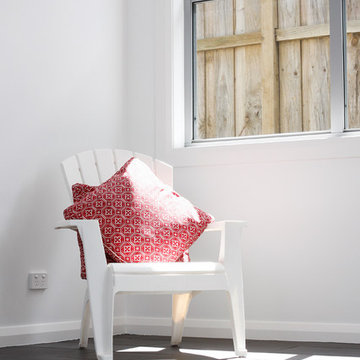
Photo of a small contemporary conservatory in Newcastle - Maitland with ceramic flooring, a standard ceiling and black floors.
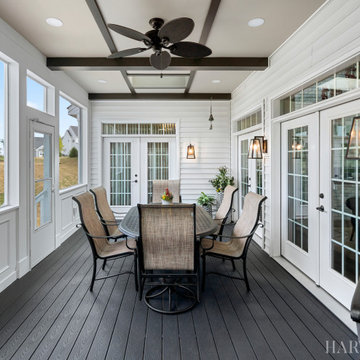
Medium sized traditional conservatory in Philadelphia with painted wood flooring, no fireplace, a skylight and black floors.
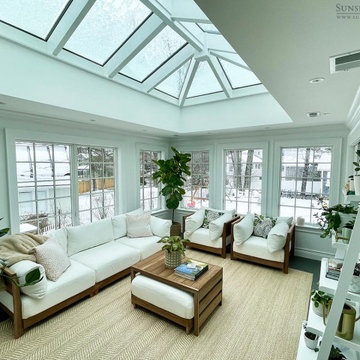
Located in a beautiful spot within Wellesley, Massachusetts, Sunspace Design played a key role in introducing this architectural gem to a client’s home—a custom double hip skylight crowning a gorgeous room. The resulting construction offers fluid transitions between indoor and outdoor spaces within the home, and blends well with the existing architecture.
The skylight boasts solid mahogany framing with a robust steel sub-frame. Durability meets sophistication. We used a layer of insulated tempered glass atop heat-strengthened laminated safety glass, further enhanced with a PPG Solarban 70 coating, to ensure optimal thermal performance. The dual-sealed, argon gas-filled glass system is efficient and resilient against oft-challenging New England weather.
Collaborative effort was key to the project’s success. MASS Architect, with their skylight concept drawings, inspired the project’s genesis, while Sunspace prepared a full suite of engineered shop drawings to complement the concepts. The local general contractor's preliminary framing and structural curb preparation accelerated our team’s installation of the skylight. As the frame was assembled at the Sunspace Design shop and positioned above the room via crane operation, a swift two-day field installation saved time and expense for all involved.
At Sunspace Design we’re all about pairing natural light with refined architecture. This double hip skylight is a focal point in the new room that welcomes the sun’s radiance into the heart of the client’s home. We take pride in our role, from engineering to fabrication, careful transportation, and quality installation. Our projects are journeys where architectural ideas are transformed into tangible, breathtaking spaces that elevate the way we live and create memories.
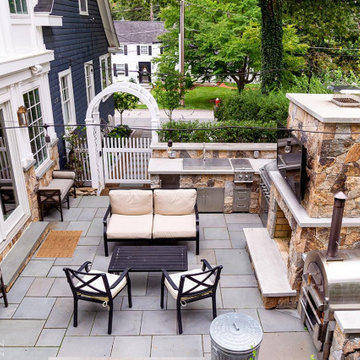
Located in a beautiful spot within Wellesley, Massachusetts, Sunspace Design played a key role in introducing this architectural gem to a client’s home—a custom double hip skylight crowning a gorgeous room. The resulting construction offers fluid transitions between indoor and outdoor spaces within the home, and blends well with the existing architecture.
The skylight boasts solid mahogany framing with a robust steel sub-frame. Durability meets sophistication. We used a layer of insulated tempered glass atop heat-strengthened laminated safety glass, further enhanced with a PPG Solarban 70 coating, to ensure optimal thermal performance. The dual-sealed, argon gas-filled glass system is efficient and resilient against oft-challenging New England weather.
Collaborative effort was key to the project’s success. MASS Architect, with their skylight concept drawings, inspired the project’s genesis, while Sunspace prepared a full suite of engineered shop drawings to complement the concepts. The local general contractor's preliminary framing and structural curb preparation accelerated our team’s installation of the skylight. As the frame was assembled at the Sunspace Design shop and positioned above the room via crane operation, a swift two-day field installation saved time and expense for all involved.
At Sunspace Design we’re all about pairing natural light with refined architecture. This double hip skylight is a focal point in the new room that welcomes the sun’s radiance into the heart of the client’s home. We take pride in our role, from engineering to fabrication, careful transportation, and quality installation. Our projects are journeys where architectural ideas are transformed into tangible, breathtaking spaces that elevate the way we live and create memories.
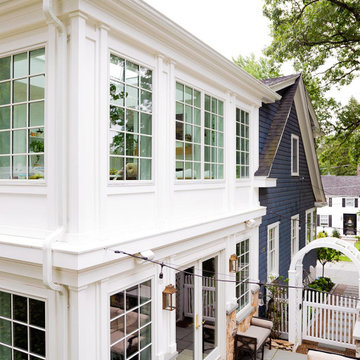
Located in a beautiful spot within Wellesley, Massachusetts, Sunspace Design played a key role in introducing this architectural gem to a client’s home—a custom double hip skylight crowning a gorgeous room. The resulting construction offers fluid transitions between indoor and outdoor spaces within the home, and blends well with the existing architecture.
The skylight boasts solid mahogany framing with a robust steel sub-frame. Durability meets sophistication. We used a layer of insulated tempered glass atop heat-strengthened laminated safety glass, further enhanced with a PPG Solarban 70 coating, to ensure optimal thermal performance. The dual-sealed, argon gas-filled glass system is efficient and resilient against oft-challenging New England weather.
Collaborative effort was key to the project’s success. MASS Architect, with their skylight concept drawings, inspired the project’s genesis, while Sunspace prepared a full suite of engineered shop drawings to complement the concepts. The local general contractor's preliminary framing and structural curb preparation accelerated our team’s installation of the skylight. As the frame was assembled at the Sunspace Design shop and positioned above the room via crane operation, a swift two-day field installation saved time and expense for all involved.
At Sunspace Design we’re all about pairing natural light with refined architecture. This double hip skylight is a focal point in the new room that welcomes the sun’s radiance into the heart of the client’s home. We take pride in our role, from engineering to fabrication, careful transportation, and quality installation. Our projects are journeys where architectural ideas are transformed into tangible, breathtaking spaces that elevate the way we live and create memories.
Conservatory with Black Floors Ideas and Designs
8
