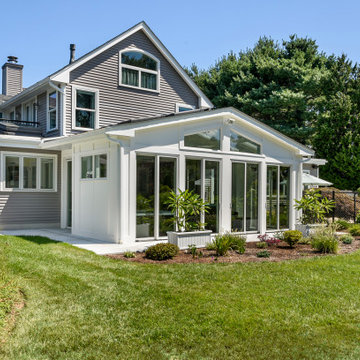Conservatory with Brick Flooring and Concrete Flooring Ideas and Designs
Refine by:
Budget
Sort by:Popular Today
101 - 120 of 1,409 photos
Item 1 of 3
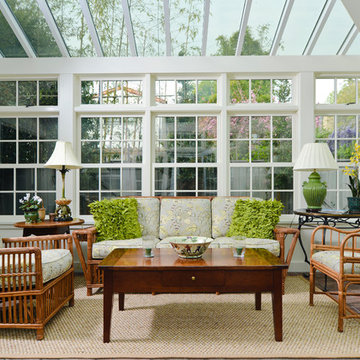
English craftsman style home renovation, with a new cottage and garage in Palo Alto, California.
This is an example of a classic conservatory in San Francisco with a glass ceiling and brick flooring.
This is an example of a classic conservatory in San Francisco with a glass ceiling and brick flooring.
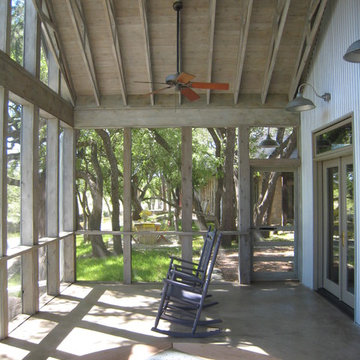
This is an example of a large rustic conservatory in Austin with concrete flooring, no fireplace, a standard ceiling and grey floors.
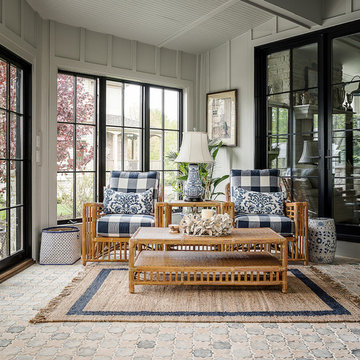
This is an example of a rural conservatory in Los Angeles with concrete flooring, beige floors and a standard ceiling.
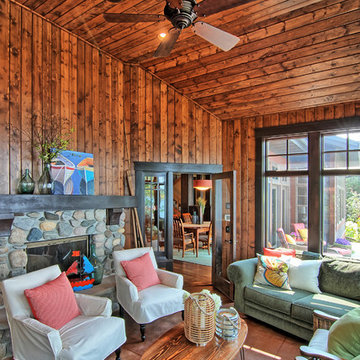
A Minnesota lake home that compliments its' surroundings and sets the stage for year-round family gatherings. The home includes features of lake cabins of the past, while also including modern elements. Built by Tomlinson Schultz of Detroit Lakes, MN. Light filled sunroom with Tongue and Groove walls and ceiling. A stained concrete floor adds an industrial element. Photo: Dutch Hempel
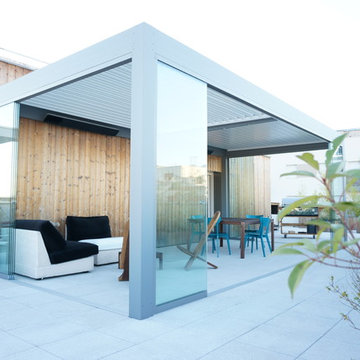
Design ideas for a modern conservatory in Lyon with concrete flooring and grey floors.
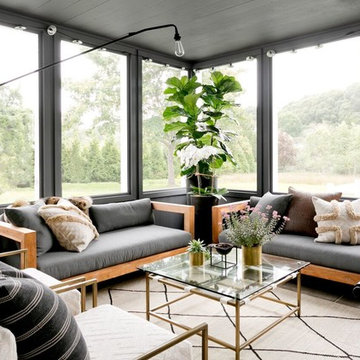
Rikki Snyder
Inspiration for a large farmhouse conservatory in New York with concrete flooring, a standard ceiling and grey floors.
Inspiration for a large farmhouse conservatory in New York with concrete flooring, a standard ceiling and grey floors.
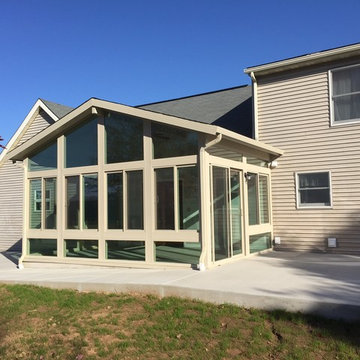
Large modern conservatory in Other with concrete flooring, no fireplace and a standard ceiling.
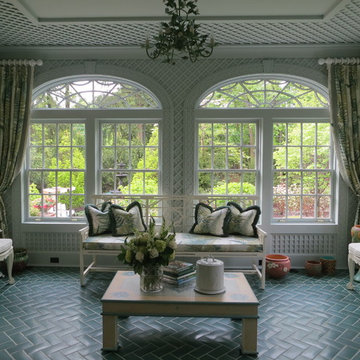
This is an example of a large shabby-chic style conservatory in New York with brick flooring, no fireplace, a standard ceiling and blue floors.
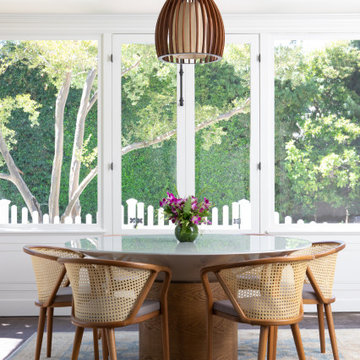
This is an example of a large classic conservatory in Los Angeles with brick flooring.
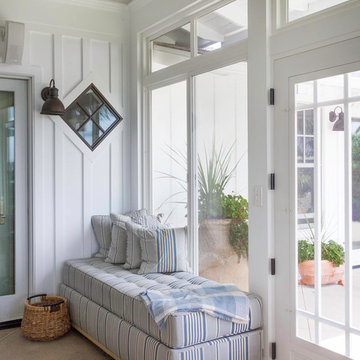
Inspiration for a large beach style conservatory in Denver with concrete flooring, a standard ceiling and grey floors.
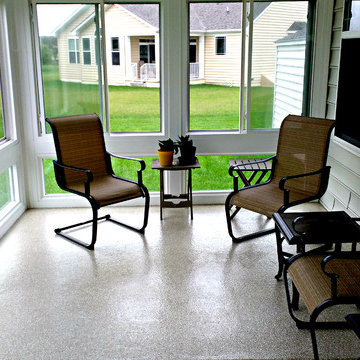
A conversational area, environmentally safe and low voc's, this 3-Season room will withstand the foot traffic and shuffling of the chairs. You can now walk barefoot on the new floor without tracking white concrete dust into the house.
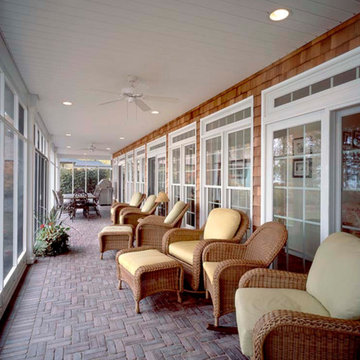
Design ideas for a medium sized nautical conservatory in Toronto with brick flooring, no fireplace, a standard ceiling and red floors.
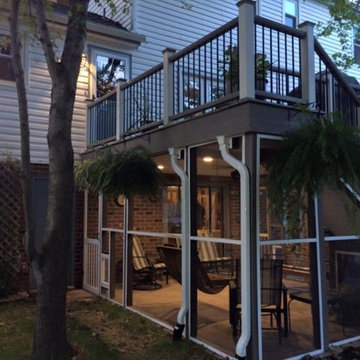
Inspiration for a medium sized classic conservatory in San Diego with concrete flooring, a standard fireplace, a stone fireplace surround, a standard ceiling and grey floors.
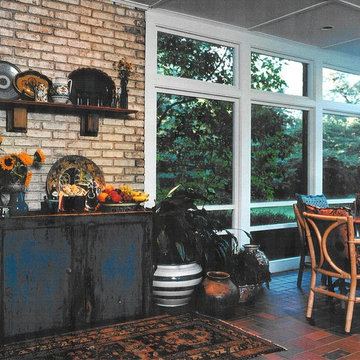
Design ideas for a large farmhouse conservatory in Chicago with brick flooring, no fireplace and a standard ceiling.
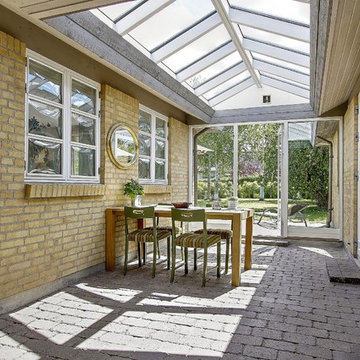
Photo of a medium sized conservatory in Copenhagen with brick flooring, no fireplace and a glass ceiling.
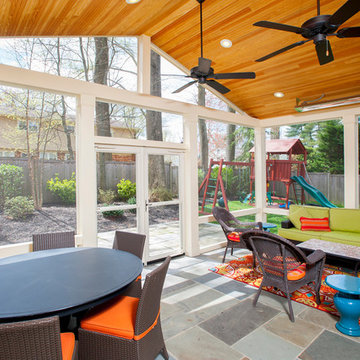
Venturaphoto
Design ideas for a medium sized classic conservatory in DC Metro with concrete flooring, no fireplace, a standard ceiling and grey floors.
Design ideas for a medium sized classic conservatory in DC Metro with concrete flooring, no fireplace, a standard ceiling and grey floors.
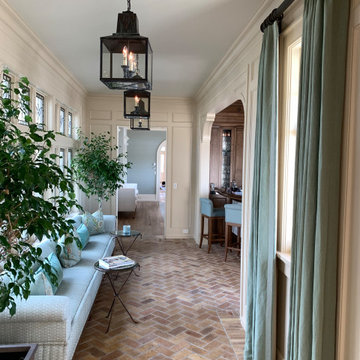
Design ideas for a medium sized classic conservatory in Philadelphia with brick flooring, no fireplace, a standard ceiling and multi-coloured floors.
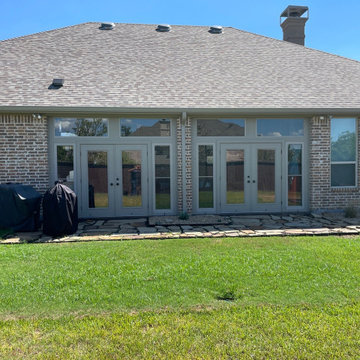
To enclose the refurbished patio, we used two sets of French doors with full glass – 6 feet by x 80 inches. Next, was the installation of four sidelights which are 24-inch by 80-inch Scenix windows with retractable screens.
Scenix porch windows give you a whole new way to enjoy the outdoors. As opposed to obstructive screen porch windows, Scenix offers panoramic views and makes it easy to control natural airflow and exterior light transmission and filtering.
Custom-tailored to fit every kind of porch and enclosed patio area, they let nature take center stage with their extra-large, custom-sized glass panels that easily slide open to reveal dual, top, and bottom retractable screens to let in the fresh air.
As for the top transom windows above the French doors, they are
24 inches by 60 inches with clear, clean glass.
Surrounding and enclosing the new door and window configuration is 2 inch by 4 inch pine framing wrapped in Hardie Board.
Naturally, after installation, we gave the hose trim a coat of paint to complete the newly refreshed look.
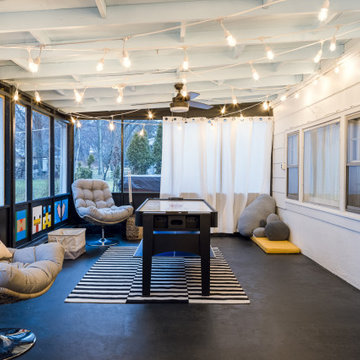
A porch renovation to provide Rony a fun space to escape with his siblings and friends. Minecraft inspired with characters painted on the paneling, a multi game table and xbox station with a bright red porch swing.
Conservatory with Brick Flooring and Concrete Flooring Ideas and Designs
6
