Conservatory with Brick Flooring and Concrete Flooring Ideas and Designs
Refine by:
Budget
Sort by:Popular Today
161 - 180 of 1,409 photos
Item 1 of 3
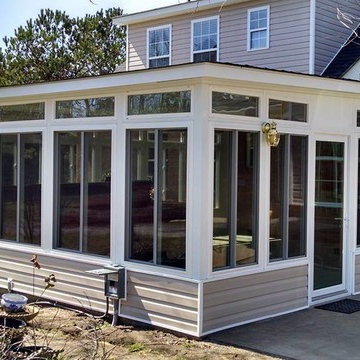
This room was added to the back side of a home. The concrete that was add to the patio was done by Farrington Concrete. We have a close working relationship with the company.
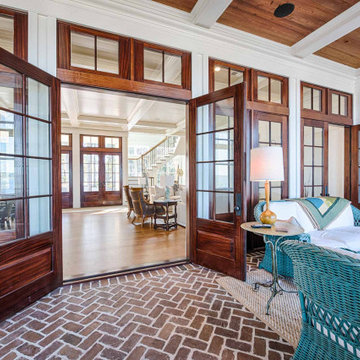
Herringbone pattern brick floors, brick fireplace, stained cypress ceilings, and shiplap walls.
Conservatory in Other with brick flooring, a standard fireplace, a brick fireplace surround and a standard ceiling.
Conservatory in Other with brick flooring, a standard fireplace, a brick fireplace surround and a standard ceiling.
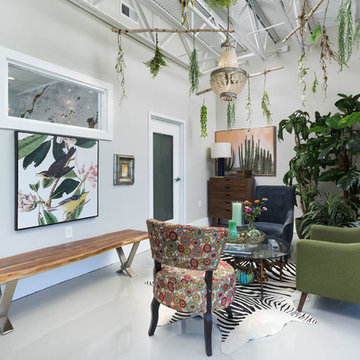
What a feel good space to sit and wait for an appointment!
Organic features from the wood furnishings to the layers of plant life creates a fun and forest feel to this space.
The flooring is a high gloss gray/taupe enamel coating over a concrete base with walls painted in Sherwin Williams Gossamer Veil- satin finish
Interior & Exterior design by- Dawn D Totty Interior Designs
615 339 9919 Servicing TN & nationally
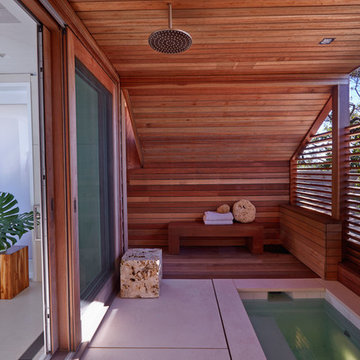
Inspiration for a medium sized coastal conservatory in New York with concrete flooring, no fireplace, a standard ceiling and grey floors.
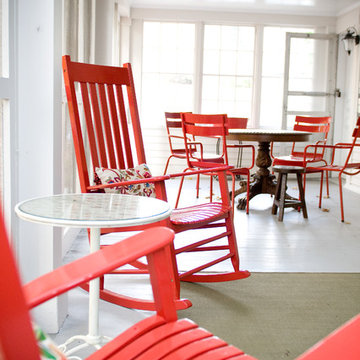
This is an example of a medium sized rural conservatory in Manchester with concrete flooring, no fireplace and a standard ceiling.
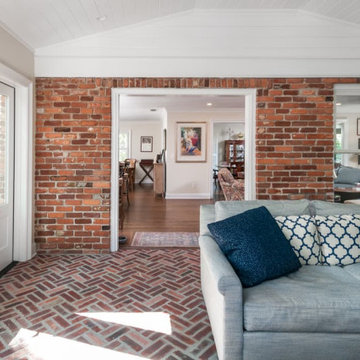
Our clients dreamed of a sunroom that had a lot of natural light and that was open into the main house. A red brick floor and fireplace make this room an extension of the main living area and keeps everything flowing together, like it's always been there.
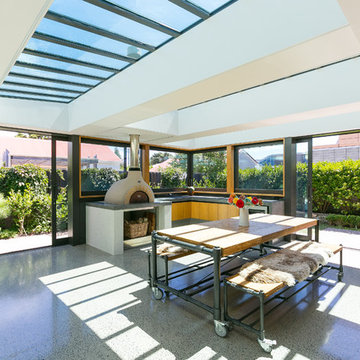
Open2View
This is an example of a medium sized modern conservatory in Wellington with concrete flooring, a wood burning stove, a concrete fireplace surround, a skylight and grey floors.
This is an example of a medium sized modern conservatory in Wellington with concrete flooring, a wood burning stove, a concrete fireplace surround, a skylight and grey floors.
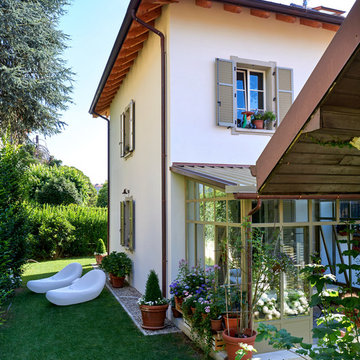
This is an example of a medium sized classic conservatory in Other with concrete flooring, grey floors, a standard fireplace, a metal fireplace surround and a standard ceiling.
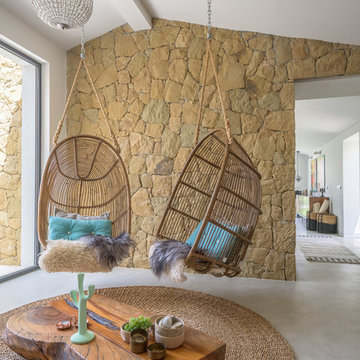
Proyecto del Estudio Mireia Pla
Photo of a medium sized world-inspired conservatory in Barcelona with concrete flooring, a standard ceiling and a feature wall.
Photo of a medium sized world-inspired conservatory in Barcelona with concrete flooring, a standard ceiling and a feature wall.
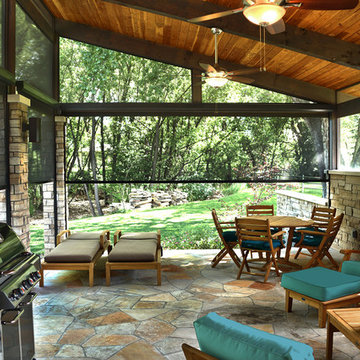
Gorgeous insect-proof sheer shades makes sure that your investment in a beautiful outdoor space will never be wasted due to insects. Stop those No See Ums and mosquitoes and reclaim your outdoor space!
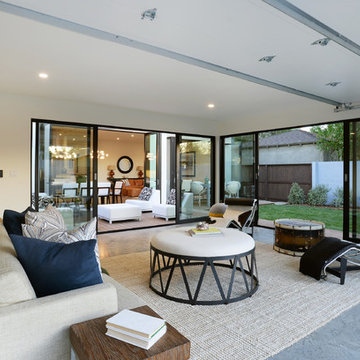
This is an example of a contemporary conservatory in Los Angeles with concrete flooring and a standard ceiling.

JS Gibson
Design ideas for a large classic conservatory in Charleston with brick flooring, a standard ceiling, no fireplace and grey floors.
Design ideas for a large classic conservatory in Charleston with brick flooring, a standard ceiling, no fireplace and grey floors.

Inspiration for a large classic conservatory in Other with brick flooring, a standard ceiling, no fireplace and red floors.

Photo of a large mediterranean conservatory in Miami with concrete flooring, a standard fireplace, a stone fireplace surround, a standard ceiling and beige floors.

This sunroom faces into a private outdoor courtyard. With the use of oversized, double-pivoting doors, the inside and outside spaces are seamlessly connected. In the cooler months, the room is a warm enclosed space bathed in sunlight and surrounded by plants.
Aaron Leitz Photography
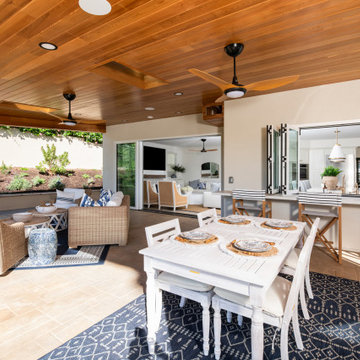
534 sq ft of new California Room living
This is an example of a classic conservatory in Orange County with concrete flooring, a corner fireplace, a brick fireplace surround, a skylight and beige floors.
This is an example of a classic conservatory in Orange County with concrete flooring, a corner fireplace, a brick fireplace surround, a skylight and beige floors.
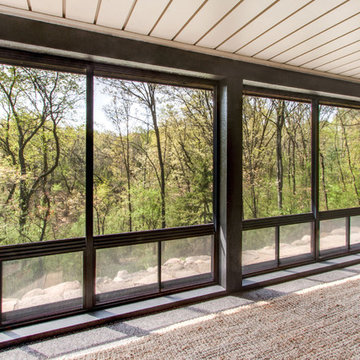
As you drive up the winding driveway to this house, tucked in the heart of the Kettle Moraine, it feels like you’re approaching a ranger station. The views are stunning and you’re completely surrounded by wilderness. The homeowners spend a lot of time outdoors enjoying their property and wanted to extend their living space outside. We constructed a new composite material deck across the front of the house and along the side, overlooking a deep valley. We used TimberTech products on the deck for its durability and low maintenance. The color choice was Antique Palm, which compliments the log siding on the house. WeatherMaster vinyl windows create a seamless transition between the indoor and outdoor living spaces. The windows effortlessly stack up, stack down or bunch in the middle to enjoy up to 75% ventilation. The materials used on this project embrace modern technologies while providing a gorgeous design and curb appeal.
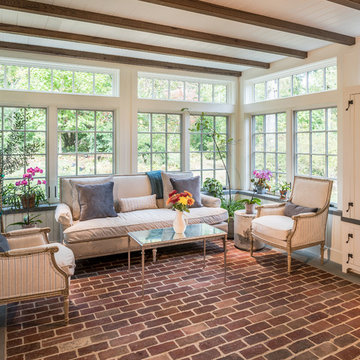
Angle Eye Photography
Medium sized country conservatory in Philadelphia with brick flooring, no fireplace, a standard ceiling and red floors.
Medium sized country conservatory in Philadelphia with brick flooring, no fireplace, a standard ceiling and red floors.

Builder: AVB Inc.
Interior Design: Vision Interiors by Visbeen
Photographer: Ashley Avila Photography
The Holloway blends the recent revival of mid-century aesthetics with the timelessness of a country farmhouse. Each façade features playfully arranged windows tucked under steeply pitched gables. Natural wood lapped siding emphasizes this homes more modern elements, while classic white board & batten covers the core of this house. A rustic stone water table wraps around the base and contours down into the rear view-out terrace.
Inside, a wide hallway connects the foyer to the den and living spaces through smooth case-less openings. Featuring a grey stone fireplace, tall windows, and vaulted wood ceiling, the living room bridges between the kitchen and den. The kitchen picks up some mid-century through the use of flat-faced upper and lower cabinets with chrome pulls. Richly toned wood chairs and table cap off the dining room, which is surrounded by windows on three sides. The grand staircase, to the left, is viewable from the outside through a set of giant casement windows on the upper landing. A spacious master suite is situated off of this upper landing. Featuring separate closets, a tiled bath with tub and shower, this suite has a perfect view out to the rear yard through the bedrooms rear windows. All the way upstairs, and to the right of the staircase, is four separate bedrooms. Downstairs, under the master suite, is a gymnasium. This gymnasium is connected to the outdoors through an overhead door and is perfect for athletic activities or storing a boat during cold months. The lower level also features a living room with view out windows and a private guest suite.
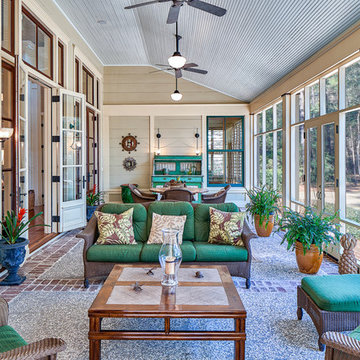
Photography: Tom Jenkins
Photo of a classic conservatory in Atlanta with brick flooring and a standard ceiling.
Photo of a classic conservatory in Atlanta with brick flooring and a standard ceiling.
Conservatory with Brick Flooring and Concrete Flooring Ideas and Designs
9